Soggiorni con TV a parete e pavimento multicolore - Foto e idee per arredare
Filtra anche per:
Budget
Ordina per:Popolari oggi
81 - 100 di 1.477 foto

Robert C Brantley
Foto di un soggiorno chic di medie dimensioni e chiuso con pareti blu, pavimento in legno massello medio, TV a parete e pavimento multicolore
Foto di un soggiorno chic di medie dimensioni e chiuso con pareti blu, pavimento in legno massello medio, TV a parete e pavimento multicolore
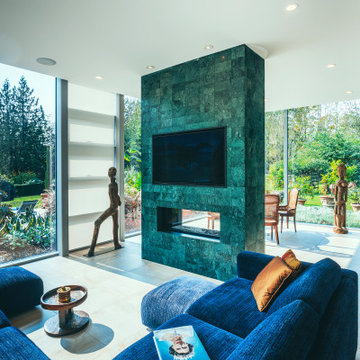
Photo by Brice Ferre
Esempio di un grande soggiorno moderno aperto con pavimento con piastrelle in ceramica, camino bifacciale, cornice del camino piastrellata, TV a parete e pavimento multicolore
Esempio di un grande soggiorno moderno aperto con pavimento con piastrelle in ceramica, camino bifacciale, cornice del camino piastrellata, TV a parete e pavimento multicolore
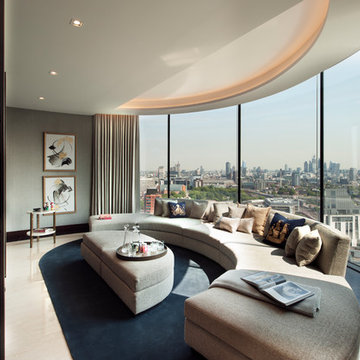
Immagine di un grande soggiorno design chiuso con pareti grigie, pavimento in marmo, nessun camino, TV a parete e pavimento multicolore
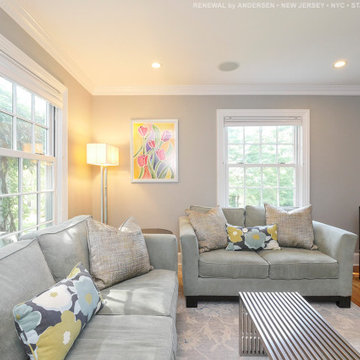
Fabulous bright and stylish family room with new double hung windows we installed. These beautiful, large, cottage style double hung windows have colonial grilles, all in white, the match the bright and airy feeling of this splendid room. Find out more about replacing the windows in your home from Renewal by Andersen New Jersey, New York City, Staten Island and The Bronx.

This stunning modern-inspired fireplace is truly a focal point. Clad in Porcelenosa geometric tile, teh custom walnut millwork and concrete hearth add rich depth to the space. The angles in the ceiling and tile are also subtly repeated in the ottoman vinyl by Kravet. And who doesn't love a purple sofa? Photo by David Sparks.
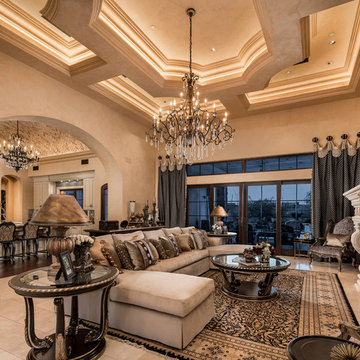
World Renowned Luxury Home Builder Fratantoni Luxury Estates built these beautiful Ceilings! They build homes for families all over the country in any size and style. They also have in-house Architecture Firm Fratantoni Design and world-class interior designer Firm Fratantoni Interior Designers! Hire one or all three companies to design, build and or remodel your home!

Immagine di un grande soggiorno chic aperto con sala formale, pareti beige, pavimento in legno massello medio, camino classico, cornice del camino in pietra ricostruita, TV a parete, pavimento multicolore e travi a vista
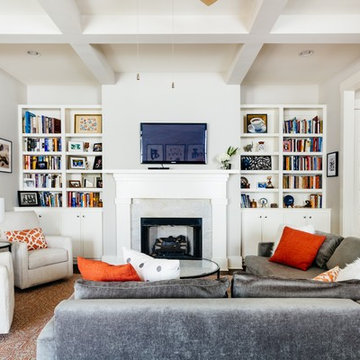
quinn ballard
Immagine di un soggiorno classico chiuso con pareti beige, camino classico, TV a parete e pavimento multicolore
Immagine di un soggiorno classico chiuso con pareti beige, camino classico, TV a parete e pavimento multicolore
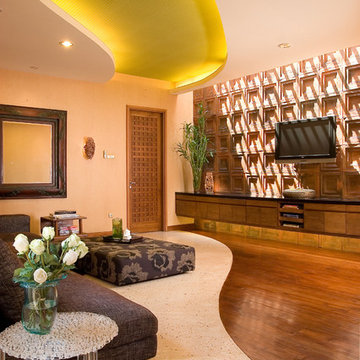
Yin & Yang Living room with green reversed drop ceiling and curved patterned flooring combining hard wood with white terrazo. In this room, I use L-shape fabric sofa with an attached ottoman served as a coffee table, 1960's wooden side table and Patricia Urquiola clear T-table.
Photo : Bambang Purwanto
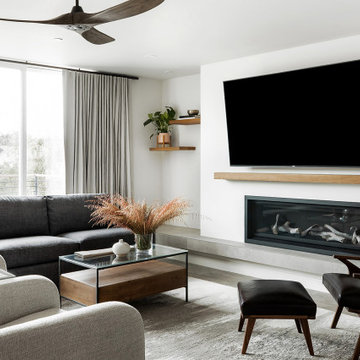
Clean and simple.
Ispirazione per un piccolo soggiorno moderno aperto con pareti bianche, pavimento in gres porcellanato, TV a parete e pavimento multicolore
Ispirazione per un piccolo soggiorno moderno aperto con pareti bianche, pavimento in gres porcellanato, TV a parete e pavimento multicolore
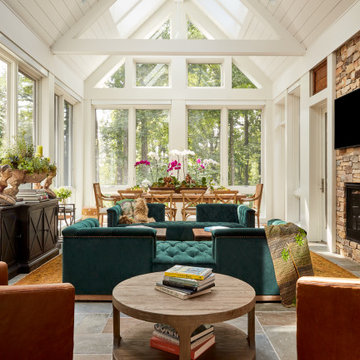
Foto di un soggiorno classico di medie dimensioni e aperto con pareti bianche, camino classico, cornice del camino in pietra, TV a parete e pavimento multicolore

I built this on my property for my aging father who has some health issues. Handicap accessibility was a factor in design. His dream has always been to try retire to a cabin in the woods. This is what he got.
It is a 1 bedroom, 1 bath with a great room. It is 600 sqft of AC space. The footprint is 40' x 26' overall.
The site was the former home of our pig pen. I only had to take 1 tree to make this work and I planted 3 in its place. The axis is set from root ball to root ball. The rear center is aligned with mean sunset and is visible across a wetland.
The goal was to make the home feel like it was floating in the palms. The geometry had to simple and I didn't want it feeling heavy on the land so I cantilevered the structure beyond exposed foundation walls. My barn is nearby and it features old 1950's "S" corrugated metal panel walls. I used the same panel profile for my siding. I ran it vertical to match the barn, but also to balance the length of the structure and stretch the high point into the canopy, visually. The wood is all Southern Yellow Pine. This material came from clearing at the Babcock Ranch Development site. I ran it through the structure, end to end and horizontally, to create a seamless feel and to stretch the space. It worked. It feels MUCH bigger than it is.
I milled the material to specific sizes in specific areas to create precise alignments. Floor starters align with base. Wall tops adjoin ceiling starters to create the illusion of a seamless board. All light fixtures, HVAC supports, cabinets, switches, outlets, are set specifically to wood joints. The front and rear porch wood has three different milling profiles so the hypotenuse on the ceilings, align with the walls, and yield an aligned deck board below. Yes, I over did it. It is spectacular in its detailing. That's the benefit of small spaces.
Concrete counters and IKEA cabinets round out the conversation.
For those who cannot live tiny, I offer the Tiny-ish House.
Photos by Ryan Gamma
Staging by iStage Homes
Design Assistance Jimmy Thornton
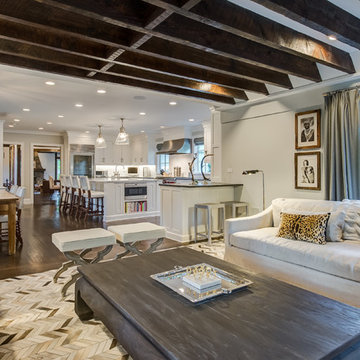
This large open great room combines a large white kitchen with a breakfast area & family room. The space is done in a Transitional style that puts a Contemporary twist on the Traditional rustic French Normandy Tudor. The family room has a fireplace with stone surround and a wall mounted TV over top. Two large beige couches face each other on a brown, white & beige geometric rug. The exposed dark wood ceiling beams match the hardwood flooring and the walls are light gray with white French windows. The kitchen is L-shaped and has a large island with 4 sleek white leather high bar chairs that have Elizabethan wood legs. Two glass bell-shaped pendant lights hang over the white countertop. The kitchen has white shaker cabinets and appliances are stainless steel. The unique fridge has a glass door and the kitchen counters are black granite. The breakfast area has matching standard height dining chairs and a rustic natural wood dining table with a large globe light fixture over top.
Architect: T.J. Costello - Hierarchy Architecture + Design, PLLC
Photographer: Russell Pratt

We took advantage of the double volume ceiling height in the living room and added millwork to the stone fireplace, a reclaimed wood beam and a gorgeous, chandelier. The sliding doors lead out to the sundeck and the lake beyond. TV's mounted above fireplaces tend to be a little high for comfortable viewing from the sofa, so this tv is mounted on a pull down bracket for use when the fireplace is not turned on.

Modular Leather Sectional offers seating for 5 to 6 persons. TV is mounted on wall with electronic components housed in custom cabinet below. Game table has a flip top that offers a flat surface area for dining or playing board games. Exercise equipment is seen at the back of the area.
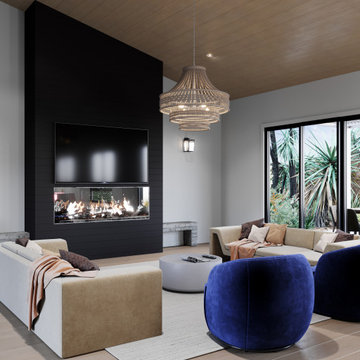
Idee per un grande soggiorno moderno aperto con pareti multicolore, parquet chiaro, camino classico, cornice del camino in perlinato, TV a parete, pavimento multicolore e soffitto a volta
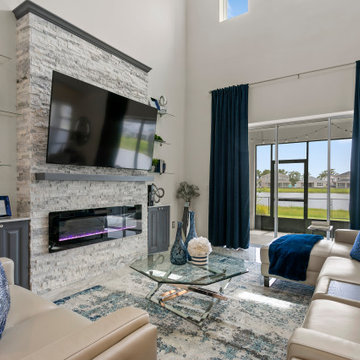
Ispirazione per un soggiorno tradizionale aperto con pareti bianche, pavimento in marmo, camino lineare Ribbon, cornice del camino in pietra ricostruita, TV a parete e pavimento multicolore

Ispirazione per un soggiorno country di medie dimensioni e aperto con pareti bianche, parquet chiaro, camino classico, cornice del camino in mattoni, TV a parete e pavimento multicolore
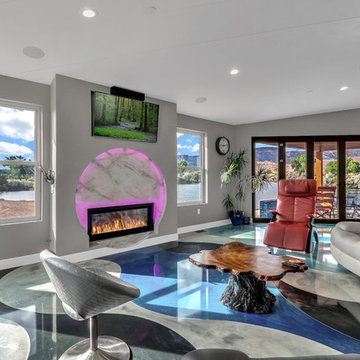
3House Media
Esempio di un soggiorno minimal di medie dimensioni e aperto con pareti grigie, pavimento in cemento, cornice del camino in metallo, TV a parete e pavimento multicolore
Esempio di un soggiorno minimal di medie dimensioni e aperto con pareti grigie, pavimento in cemento, cornice del camino in metallo, TV a parete e pavimento multicolore
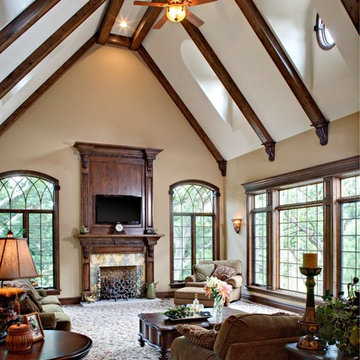
Paul Schlismann Photography - Courtesy of Jonathan Nutt- Southampton Builders LLC
Esempio di un grande soggiorno chic aperto con pareti beige, moquette, camino classico, cornice del camino piastrellata, TV a parete e pavimento multicolore
Esempio di un grande soggiorno chic aperto con pareti beige, moquette, camino classico, cornice del camino piastrellata, TV a parete e pavimento multicolore
Soggiorni con TV a parete e pavimento multicolore - Foto e idee per arredare
5