Soggiorni con TV a parete e pavimento multicolore - Foto e idee per arredare
Filtra anche per:
Budget
Ordina per:Popolari oggi
101 - 120 di 1.477 foto
1 di 3

Foto di un soggiorno design con pareti grigie, TV a parete, pavimento multicolore e pareti in mattoni
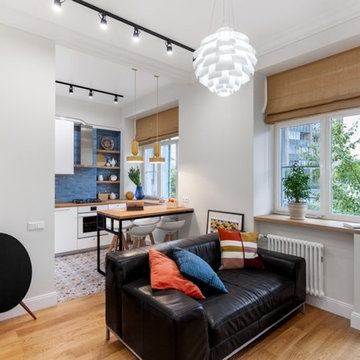
Esempio di un soggiorno scandinavo di medie dimensioni e aperto con sala della musica, pareti bianche, pavimento in legno massello medio, nessun camino, TV a parete e pavimento multicolore

I built this on my property for my aging father who has some health issues. Handicap accessibility was a factor in design. His dream has always been to try retire to a cabin in the woods. This is what he got.
It is a 1 bedroom, 1 bath with a great room. It is 600 sqft of AC space. The footprint is 40' x 26' overall.
The site was the former home of our pig pen. I only had to take 1 tree to make this work and I planted 3 in its place. The axis is set from root ball to root ball. The rear center is aligned with mean sunset and is visible across a wetland.
The goal was to make the home feel like it was floating in the palms. The geometry had to simple and I didn't want it feeling heavy on the land so I cantilevered the structure beyond exposed foundation walls. My barn is nearby and it features old 1950's "S" corrugated metal panel walls. I used the same panel profile for my siding. I ran it vertical to match the barn, but also to balance the length of the structure and stretch the high point into the canopy, visually. The wood is all Southern Yellow Pine. This material came from clearing at the Babcock Ranch Development site. I ran it through the structure, end to end and horizontally, to create a seamless feel and to stretch the space. It worked. It feels MUCH bigger than it is.
I milled the material to specific sizes in specific areas to create precise alignments. Floor starters align with base. Wall tops adjoin ceiling starters to create the illusion of a seamless board. All light fixtures, HVAC supports, cabinets, switches, outlets, are set specifically to wood joints. The front and rear porch wood has three different milling profiles so the hypotenuse on the ceilings, align with the walls, and yield an aligned deck board below. Yes, I over did it. It is spectacular in its detailing. That's the benefit of small spaces.
Concrete counters and IKEA cabinets round out the conversation.
For those who cannot live tiny, I offer the Tiny-ish House.
Photos by Ryan Gamma
Staging by iStage Homes
Design Assistance Jimmy Thornton
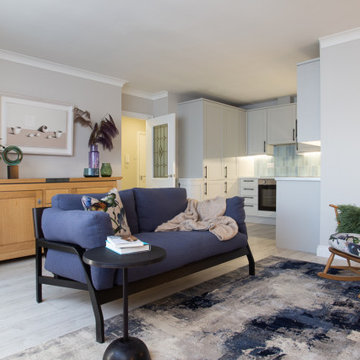
Fully refurbished two bedroom, two bathroom apartment.
Removed walls and redesigned new kitchen. All apartment was refitted with new floors, new window treatments, repainted, restyled.

FineCraft Contractors, Inc.
Harrison Design
Ispirazione per un piccolo soggiorno rustico stile loft con angolo bar, pareti beige, pavimento in ardesia, TV a parete, pavimento multicolore, soffitto a volta e pareti in perlinato
Ispirazione per un piccolo soggiorno rustico stile loft con angolo bar, pareti beige, pavimento in ardesia, TV a parete, pavimento multicolore, soffitto a volta e pareti in perlinato
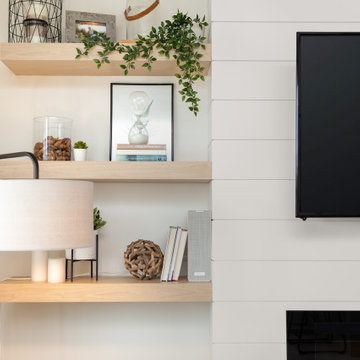
Esempio di un piccolo soggiorno scandinavo aperto con pareti bianche, pavimento in vinile, camino sospeso, cornice del camino in perlinato, TV a parete e pavimento multicolore
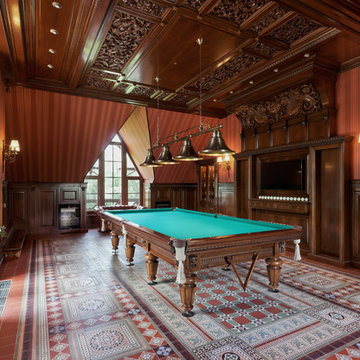
Immagine di un soggiorno chic con sala giochi, pareti marroni, TV a parete e pavimento multicolore
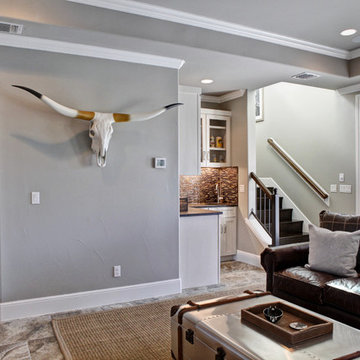
Idee per un soggiorno classico di medie dimensioni e chiuso con angolo bar, pareti grigie, pavimento in gres porcellanato, nessun camino, TV a parete e pavimento multicolore
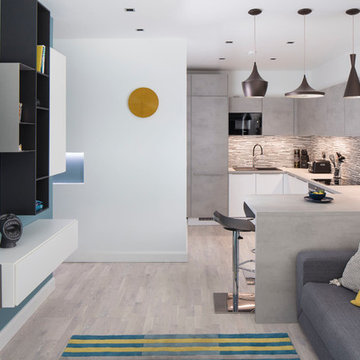
Idee per un soggiorno contemporaneo di medie dimensioni e aperto con parquet chiaro, pavimento multicolore, libreria, TV a parete e pareti blu
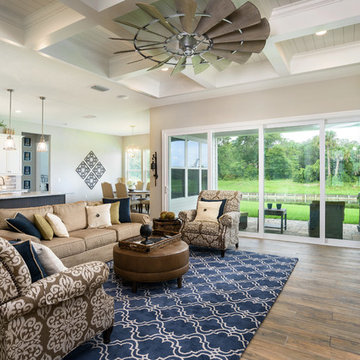
Jeff Westcott
Ispirazione per un soggiorno chic di medie dimensioni e aperto con pareti beige, pavimento con piastrelle in ceramica, camino classico, cornice del camino in legno, TV a parete, pavimento multicolore e sala formale
Ispirazione per un soggiorno chic di medie dimensioni e aperto con pareti beige, pavimento con piastrelle in ceramica, camino classico, cornice del camino in legno, TV a parete, pavimento multicolore e sala formale

Rustic home stone detail, vaulted ceilings, exposed beams, fireplace and mantel, double doors, and custom chandelier.
Ispirazione per un ampio soggiorno rustico aperto con pareti multicolore, parquet scuro, camino classico, cornice del camino in pietra, TV a parete, pavimento multicolore, travi a vista e pareti in mattoni
Ispirazione per un ampio soggiorno rustico aperto con pareti multicolore, parquet scuro, camino classico, cornice del camino in pietra, TV a parete, pavimento multicolore, travi a vista e pareti in mattoni
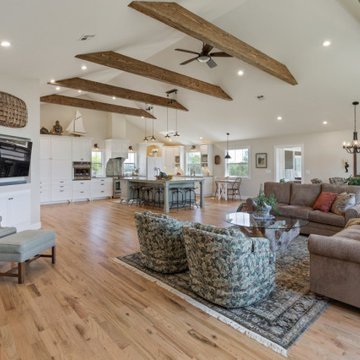
Foto di un grande soggiorno country aperto con sala formale, pareti bianche, pavimento in legno massello medio, camino classico, cornice del camino in pietra, TV a parete, pavimento multicolore, soffitto a volta e pareti in perlinato

Living Room in detached garage apartment.
Photographer: Patrick Wong, Atelier Wong
Idee per un piccolo soggiorno american style stile loft con pareti grigie, pavimento in gres porcellanato, TV a parete e pavimento multicolore
Idee per un piccolo soggiorno american style stile loft con pareti grigie, pavimento in gres porcellanato, TV a parete e pavimento multicolore
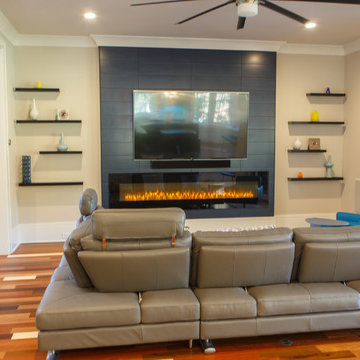
Esempio di un soggiorno minimalista di medie dimensioni e aperto con pareti grigie, parquet chiaro, camino lineare Ribbon, cornice del camino piastrellata, TV a parete e pavimento multicolore
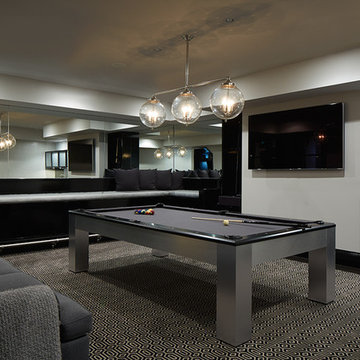
PHILLIP ENNIS
Esempio di un grande soggiorno tradizionale chiuso con sala giochi, pareti bianche, moquette, TV a parete e pavimento multicolore
Esempio di un grande soggiorno tradizionale chiuso con sala giochi, pareti bianche, moquette, TV a parete e pavimento multicolore

poufs
Immagine di un soggiorno stile rurale con pareti multicolore, nessun camino, TV a parete, pavimento multicolore, soffitto a volta, soffitto in legno e pareti in legno
Immagine di un soggiorno stile rurale con pareti multicolore, nessun camino, TV a parete, pavimento multicolore, soffitto a volta, soffitto in legno e pareti in legno

Neutral electric and limestone linear fireplace in the mansions living room.
Immagine di un ampio soggiorno chic aperto con pareti beige, pavimento in travertino, camino lineare Ribbon, cornice del camino piastrellata, TV a parete e pavimento multicolore
Immagine di un ampio soggiorno chic aperto con pareti beige, pavimento in travertino, camino lineare Ribbon, cornice del camino piastrellata, TV a parete e pavimento multicolore
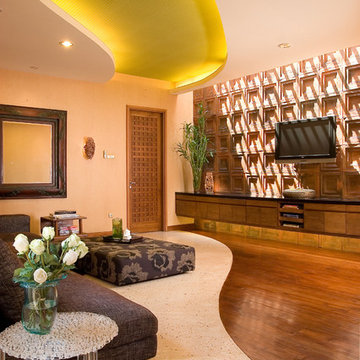
Yin & Yang Living room with green reversed drop ceiling and curved patterned flooring combining hard wood with white terrazo. In this room, I use L-shape fabric sofa with an attached ottoman served as a coffee table, 1960's wooden side table and Patricia Urquiola clear T-table.
Photo : Bambang Purwanto

Immagine di un piccolo soggiorno nordico aperto con pareti bianche, pavimento in vinile, camino sospeso, cornice del camino in perlinato, TV a parete e pavimento multicolore
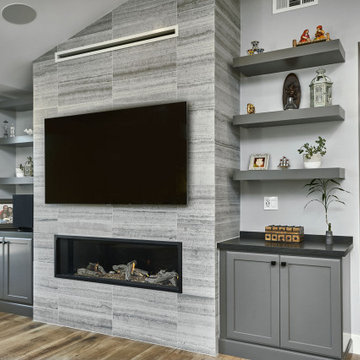
Foto di un grande soggiorno contemporaneo aperto con pareti grigie, pavimento in legno massello medio, camino classico, cornice del camino in pietra, TV a parete e pavimento multicolore
Soggiorni con TV a parete e pavimento multicolore - Foto e idee per arredare
6