Soggiorni con pavimento in cemento e TV a parete - Foto e idee per arredare
Filtra anche per:
Budget
Ordina per:Popolari oggi
1 - 20 di 3.995 foto
1 di 3

Esempio di un grande soggiorno contemporaneo stile loft con pareti blu, pavimento in cemento, TV a parete e pavimento grigio

bill timmerman
Idee per un soggiorno minimalista aperto con pareti bianche, camino lineare Ribbon, pavimento in cemento e TV a parete
Idee per un soggiorno minimalista aperto con pareti bianche, camino lineare Ribbon, pavimento in cemento e TV a parete

bench storage cabinets with white top
Jessie Preza
Idee per un grande soggiorno design chiuso con pavimento in cemento, pavimento marrone, sala formale, pareti bianche, nessun camino e TV a parete
Idee per un grande soggiorno design chiuso con pavimento in cemento, pavimento marrone, sala formale, pareti bianche, nessun camino e TV a parete

Foto di un soggiorno moderno con pareti bianche, pavimento in cemento, nessun camino, TV a parete e pavimento grigio

Photo by Roehner + Ryan
Ispirazione per un soggiorno minimalista con pavimento in cemento, camino classico e TV a parete
Ispirazione per un soggiorno minimalista con pavimento in cemento, camino classico e TV a parete
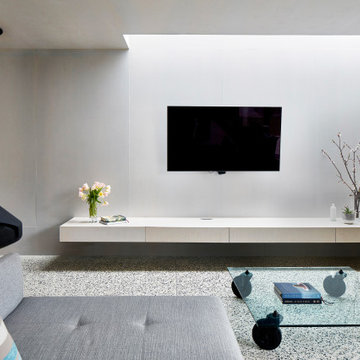
Living Rm & Fireplace featuring ply ceiling and rear wall
Ispirazione per un grande soggiorno contemporaneo aperto con pareti bianche, pavimento in cemento, camino sospeso, TV a parete e pavimento grigio
Ispirazione per un grande soggiorno contemporaneo aperto con pareti bianche, pavimento in cemento, camino sospeso, TV a parete e pavimento grigio
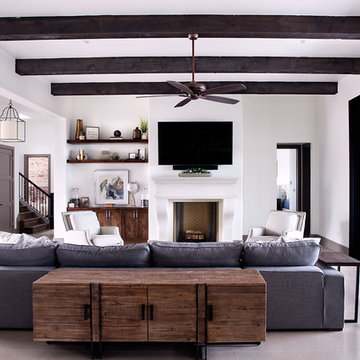
Ispirazione per un soggiorno tradizionale di medie dimensioni e aperto con pareti bianche, camino classico, TV a parete, pavimento grigio, sala formale, pavimento in cemento e cornice del camino in intonaco
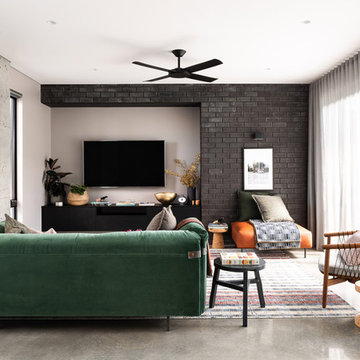
A four bedroom, two bathroom functional design that wraps around a central courtyard. This home embraces Mother Nature's natural light as much as possible. Whatever the season the sun has been embraced in the solar passive home, from the strategically placed north face openings directing light to the thermal mass exposed concrete slab, to the clerestory windows harnessing the sun into the exposed feature brick wall. Feature brickwork and concrete flooring flow from the interior to the exterior, marrying together to create a seamless connection. Rooftop gardens, thoughtful landscaping and cascading plants surrounding the alfresco and balcony further blurs this indoor/outdoor line.
Designer: Dalecki Design
Photographer: Dion Robeson

Immagine di un grande soggiorno stile rurale aperto con camino bifacciale, cornice del camino in metallo, TV a parete, pavimento in cemento, pavimento grigio e pareti beige

Idee per un soggiorno scandinavo di medie dimensioni e chiuso con pareti bianche, pavimento in cemento, TV a parete e pavimento beige

Jenn Baker
Esempio di un grande soggiorno design aperto con pareti grigie, pavimento in cemento, camino lineare Ribbon, cornice del camino in mattoni e TV a parete
Esempio di un grande soggiorno design aperto con pareti grigie, pavimento in cemento, camino lineare Ribbon, cornice del camino in mattoni e TV a parete

Our homeowners approached us for design help shortly after purchasing a fixer upper. They wanted to redesign the home into an open concept plan. Their goal was something that would serve multiple functions: allow them to entertain small groups while accommodating their two small children not only now but into the future as they grow up and have social lives of their own. They wanted the kitchen opened up to the living room to create a Great Room. The living room was also in need of an update including the bulky, existing brick fireplace. They were interested in an aesthetic that would have a mid-century flair with a modern layout. We added built-in cabinetry on either side of the fireplace mimicking the wood and stain color true to the era. The adjacent Family Room, needed minor updates to carry the mid-century flavor throughout.
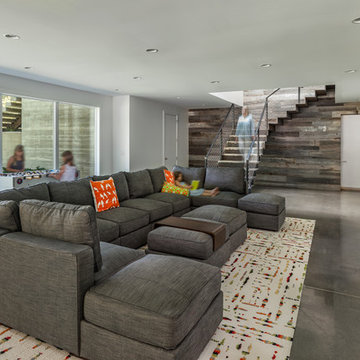
Photography by Rebecca Lehde
Esempio di un grande soggiorno design aperto con pareti bianche, pavimento in cemento, TV a parete, sala giochi e tappeto
Esempio di un grande soggiorno design aperto con pareti bianche, pavimento in cemento, TV a parete, sala giochi e tappeto
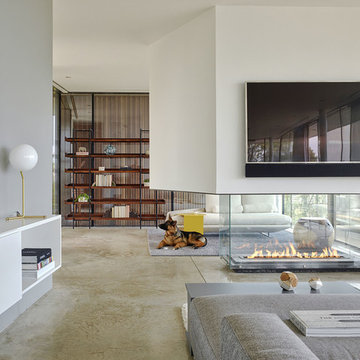
SGM Photography
Idee per un soggiorno contemporaneo aperto con pareti bianche, pavimento in cemento, camino bifacciale e TV a parete
Idee per un soggiorno contemporaneo aperto con pareti bianche, pavimento in cemento, camino bifacciale e TV a parete

An Indoor Lady
Foto di un soggiorno design di medie dimensioni e aperto con pareti grigie, pavimento in cemento, camino bifacciale, TV a parete e cornice del camino piastrellata
Foto di un soggiorno design di medie dimensioni e aperto con pareti grigie, pavimento in cemento, camino bifacciale, TV a parete e cornice del camino piastrellata
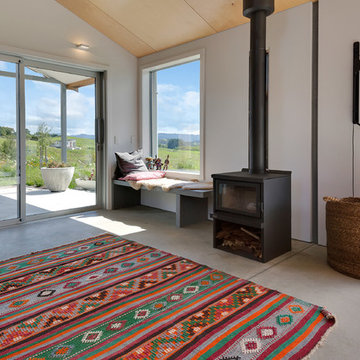
Foto di un soggiorno contemporaneo di medie dimensioni e aperto con pareti bianche, pavimento in cemento, stufa a legna, TV a parete e pavimento grigio

View of living room with built in cabinets
Ispirazione per un grande soggiorno stile americano aperto con sala formale, pareti bianche, pavimento in cemento, camino classico, cornice del camino in pietra e TV a parete
Ispirazione per un grande soggiorno stile americano aperto con sala formale, pareti bianche, pavimento in cemento, camino classico, cornice del camino in pietra e TV a parete

Vance Fox
Foto di un soggiorno rustico di medie dimensioni e chiuso con sala giochi, pareti beige, pavimento in cemento, camino classico, cornice del camino in metallo, TV a parete e tappeto
Foto di un soggiorno rustico di medie dimensioni e chiuso con sala giochi, pareti beige, pavimento in cemento, camino classico, cornice del camino in metallo, TV a parete e tappeto
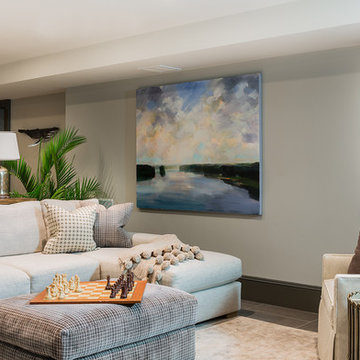
Michael J. Lee Photography
Foto di un grande soggiorno classico aperto con pareti beige, pavimento in cemento, nessun camino e TV a parete
Foto di un grande soggiorno classico aperto con pareti beige, pavimento in cemento, nessun camino e TV a parete

When a soft contemporary style meets artistic-minded homeowners, the result is this exquisite dwelling in Corona del Mar from Brandon Architects and Patterson Custom Homes. Complete with curated paintings and an art studio, the 4,300-square-foot residence utilizes Western Window Systems’ Series 600 Multi-Slide doors and windows to blur the boundaries between indoor and outdoor spaces. In one instance, the retractable doors open to an outdoor courtyard. In another, they lead to a spa and views of the setting sun. Photos by Jeri Koegel.
Soggiorni con pavimento in cemento e TV a parete - Foto e idee per arredare
1