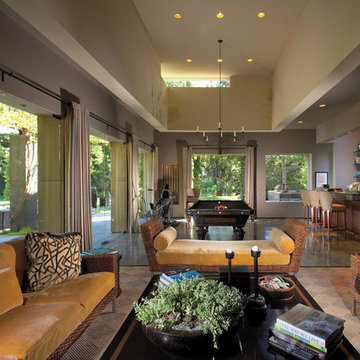Soggiorni - Foto e idee per arredare
Ordina per:Popolari oggi
1 - 20 di 457 foto

Idee per un soggiorno stile marino aperto con pareti bianche, parquet scuro, camino classico, cornice del camino in mattoni, TV a parete e pavimento marrone

Living Room
Idee per un soggiorno chic con cornice del camino in pietra, pareti beige, pavimento in legno massello medio, TV a parete e pavimento marrone
Idee per un soggiorno chic con cornice del camino in pietra, pareti beige, pavimento in legno massello medio, TV a parete e pavimento marrone
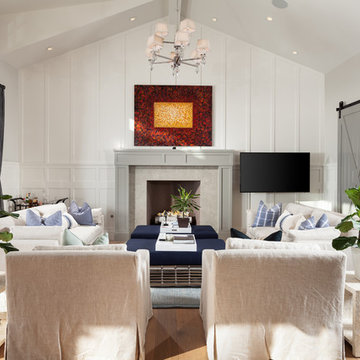
Foto di un soggiorno costiero con pareti bianche, parquet chiaro, camino classico e TV a parete
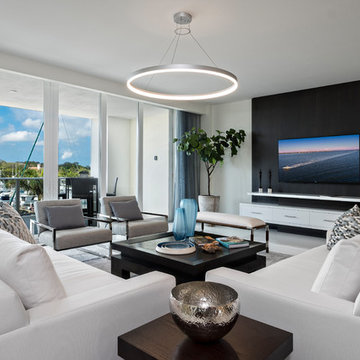
Crisp contemporary Azure condominium in Palm Beach Gardens, FL. With modern details and finishes, this contemporary home has crisp and clean look while still feeling cozy and at home.

Rickie Agapito
Immagine di un soggiorno stile marino con parquet scuro, camino lineare Ribbon, cornice del camino in mattoni, TV a parete, pareti grigie e tappeto
Immagine di un soggiorno stile marino con parquet scuro, camino lineare Ribbon, cornice del camino in mattoni, TV a parete, pareti grigie e tappeto
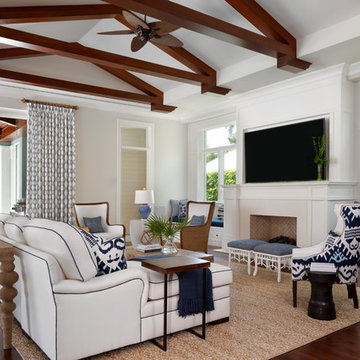
Lori Hamilton Photography
Ispirazione per un soggiorno stile marino con pareti bianche, parquet scuro, camino classico e TV a parete
Ispirazione per un soggiorno stile marino con pareti bianche, parquet scuro, camino classico e TV a parete
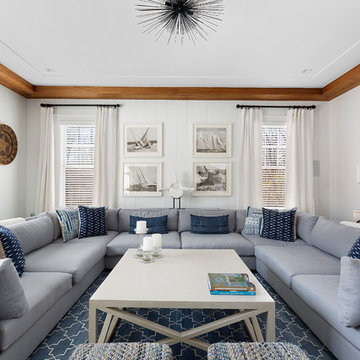
Esempio di un soggiorno costiero di medie dimensioni e chiuso con pareti bianche, parquet scuro, parete attrezzata e pavimento marrone
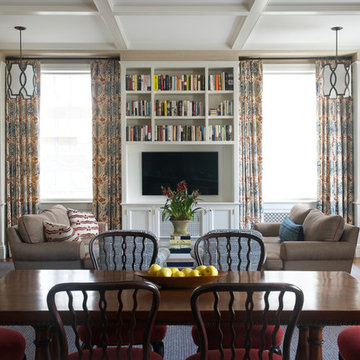
Esempio di un grande soggiorno tradizionale con libreria, pareti beige, pavimento in legno massello medio e parete attrezzata
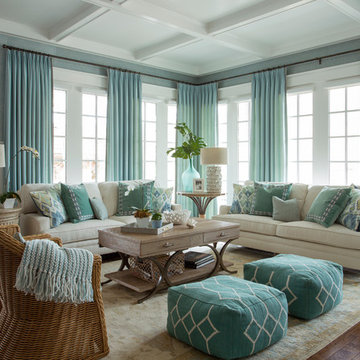
A large open concept kitchen and family room offers full views from end to end. The white kitchen (see previous photo), and its breakfast area, open the open concept family room. The entire space is surrounded by windows which flood the rooms with light.
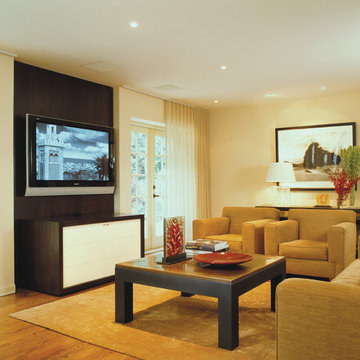
A den doubles as a screening room for a couple in the advertising industry.
Photography by Geoffrey Hodgdon
Foto di un soggiorno minimal con pareti beige, pavimento in legno massello medio e TV a parete
Foto di un soggiorno minimal con pareti beige, pavimento in legno massello medio e TV a parete
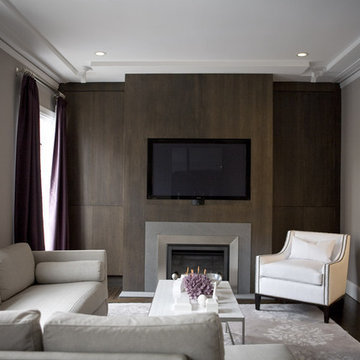
glam, purple
Esempio di un soggiorno design con pareti grigie, camino classico, parete attrezzata e tappeto
Esempio di un soggiorno design con pareti grigie, camino classico, parete attrezzata e tappeto
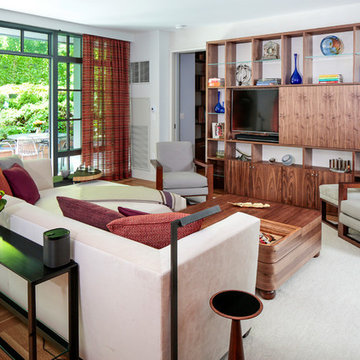
A large 2 bedroom, 2.5 bath home in New York City’s High Line area exhibits artisanal, custom furnishings throughout, creating a Mid-Century Modern look to the space. Also inspired by nature, we incorporated warm sunset hues of orange, burgundy, and red throughout the living area and tranquil blue, navy, and gray in the bedrooms. Stunning woodwork, unique artwork, and exquisite lighting can be found throughout this home, making every detail in this home add a special and customized look.
Project Location: New York City. Project designed by interior design firm, Betty Wasserman Art & Interiors. From their Chelsea base, they serve clients in Manhattan and throughout New York City, as well as across the tri-state area and in The Hamptons.
For more about Betty Wasserman, click here: https://www.bettywasserman.com/
To learn more about this project, click here: https://www.bettywasserman.com/spaces/simply-high-line/
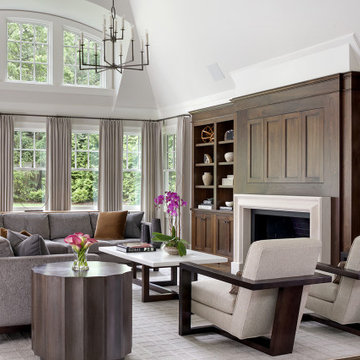
Great Room with custom cabinetry to hide television. Plenty of seating to sit by the fire or watch a movie.
Ispirazione per un soggiorno chic aperto con parquet scuro, camino classico, TV nascosta e tappeto
Ispirazione per un soggiorno chic aperto con parquet scuro, camino classico, TV nascosta e tappeto
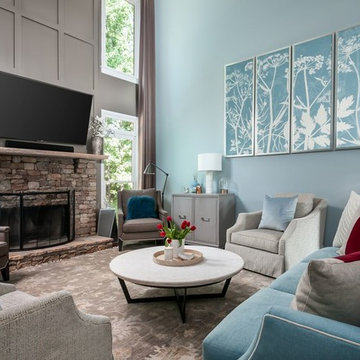
Foto di un soggiorno stile marino con pareti blu, camino classico, cornice del camino in pietra e TV a parete

We replaced the brick with a Tuscan-colored stacked stone and added a wood mantel; the television was built-in to the stacked stone and framed out for a custom look. This created an updated design scheme for the room and a focal point. We also removed an entry wall on the east side of the home, and a wet bar near the back of the living area. This had an immediate impact on the brightness of the room and allowed for more natural light and a more open, airy feel, as well as increased square footage of the space. We followed up by updating the paint color to lighten the room, while also creating a natural flow into the remaining rooms of this first-floor, open floor plan.
After removing the brick underneath the shelving units, we added a bench storage unit and closed cabinetry for storage. The back walls were finalized with a white shiplap wall treatment to brighten the space and wood shelving for accessories. On the left side of the fireplace, we added a single floating wood shelf to highlight and display the sword.
The popcorn ceiling was scraped and replaced with a cleaner look, and the wood beams were stained to match the new mantle and floating shelves. The updated ceiling and beams created another dramatic focal point in the room, drawing the eye upward, and creating an open, spacious feel to the room. The room was finalized by removing the existing ceiling fan and replacing it with a rustic, two-toned, four-light chandelier in a distressed weathered oak finish on an iron metal frame.
Photo Credit: Nina Leone Photography
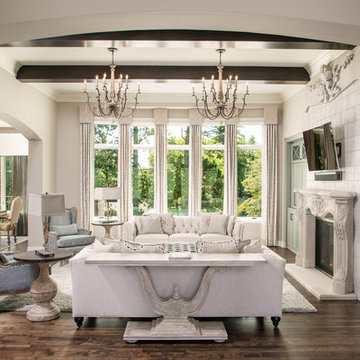
Home Built by ADC Omaha. Thomas Grady Photography
Foto di un soggiorno aperto con pareti beige, parquet scuro, camino classico e TV a parete
Foto di un soggiorno aperto con pareti beige, parquet scuro, camino classico e TV a parete
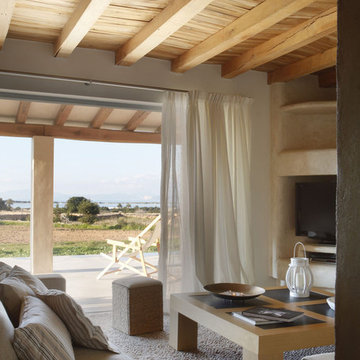
Esempio di un soggiorno rustico di medie dimensioni e aperto con pareti bianche, moquette e TV autoportante

Giovanni Photography, Naples, Florida
Esempio di un soggiorno chic aperto e di medie dimensioni con pareti beige, TV autoportante, pavimento con piastrelle in ceramica, nessun camino e pavimento beige
Esempio di un soggiorno chic aperto e di medie dimensioni con pareti beige, TV autoportante, pavimento con piastrelle in ceramica, nessun camino e pavimento beige
Soggiorni - Foto e idee per arredare
1
