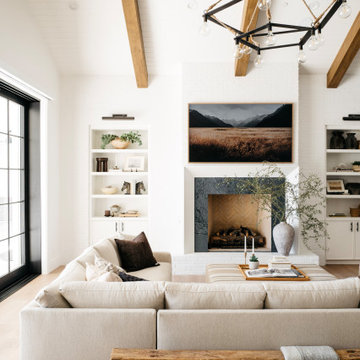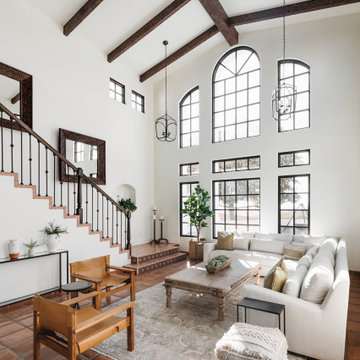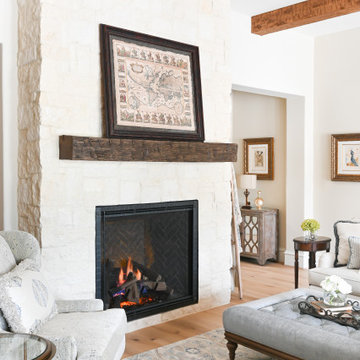Soggiorni con travi a vista - Foto e idee per arredare
Filtra anche per:
Budget
Ordina per:Popolari oggi
21 - 40 di 11.651 foto
1 di 2

Idee per un soggiorno country con pareti beige, camino classico, cornice del camino in pietra, TV a parete, travi a vista e soffitto in perlinato

Our remodeled 1994 Deck House was a stunning hit with our clients. All original moulding, trim, truss systems, exposed posts and beams and mahogany windows were kept in tact and refinished as requested. All wood ceilings in each room were painted white to brighten and lift the interiors. This is the view looking from the living room toward the kitchen. Our mid-century design is timeless and remains true to the modernism movement.

Mid-Century Modern Restoration
Ispirazione per un soggiorno moderno di medie dimensioni e aperto con pareti bianche, camino ad angolo, cornice del camino in mattoni, pavimento bianco, travi a vista e pareti in legno
Ispirazione per un soggiorno moderno di medie dimensioni e aperto con pareti bianche, camino ad angolo, cornice del camino in mattoni, pavimento bianco, travi a vista e pareti in legno

The cozy Mid Century Modern family room features an original stacked stone fireplace and exposed ceiling beams. The bright and open space provides the perfect entertaining area for friends and family. A glimpse into the adjacent kitchen reveals walnut barstools and a striking mix of kitchen cabinet colors in deep blue and walnut.

Minimal, mindful design meets stylish comfort in this family home filled with light and warmth. Using a serene, neutral palette filled with warm walnut and light oak finishes, with touches of soft grays and blues, we transformed our client’s new family home into an airy, functionally stylish, serene family retreat. The home highlights modern handcrafted wooden furniture pieces, soft, whimsical kids’ bedrooms, and a clean-lined, understated blue kitchen large enough for the whole family to gather.

Jackson Design & Remodeling, San Diego, California, Entire House $750,001 to $1,000,000
Idee per un grande soggiorno country aperto con pareti bianche, parquet chiaro e travi a vista
Idee per un grande soggiorno country aperto con pareti bianche, parquet chiaro e travi a vista

Immagine di un grande soggiorno aperto con pareti beige, pavimento in legno massello medio, camino classico, cornice del camino in pietra, parete attrezzata, pavimento marrone e travi a vista

Ispirazione per un soggiorno stile marino con pareti bianche, parquet chiaro e travi a vista

Foto di un soggiorno tradizionale con pareti bianche, pavimento in legno massello medio, camino classico, TV a parete, pavimento marrone, travi a vista e soffitto a volta

Foto di un grande soggiorno costiero aperto con angolo bar, pareti bianche, parquet chiaro, camino classico, cornice del camino in mattoni, TV a parete e travi a vista

Immagine di un grande soggiorno con pavimento in gres porcellanato, camino lineare Ribbon, cornice del camino in pietra, TV a parete, pavimento beige, travi a vista e pareti in legno

Esempio di un grande soggiorno bohémian aperto con pareti beige, pavimento in laminato, parete attrezzata, pavimento marrone e travi a vista

A new 800 square foot cabin on existing cabin footprint on cliff above Deception Pass Washington
Immagine di un piccolo soggiorno stile marino aperto con libreria, pareti bianche, parquet chiaro, camino classico, cornice del camino piastrellata, nessuna TV, pavimento giallo e travi a vista
Immagine di un piccolo soggiorno stile marino aperto con libreria, pareti bianche, parquet chiaro, camino classico, cornice del camino piastrellata, nessuna TV, pavimento giallo e travi a vista

Idee per un soggiorno mediterraneo aperto con pareti bianche, pavimento in terracotta, pavimento rosso, travi a vista e soffitto a volta

Fall in love with this Beautiful Modern Country Farmhouse nestled in Cobble Hill BC.
This Farmhouse has an ideal design for a family home, sprawled on 2 levels that are perfect for daily family living a well as entertaining guests and hosting special celebrations.
This gorgeous kitchen boasts beautiful fir beams with herringbone floors.

A blend of casual elegance: The living room is designed with luxurious fabrics, furnishings and a custom stone fireplace is from Material Marketing. The mantel is unique; crafted from a reclaimed wooden beam from Old World Lumber.

View of Living Room and Front Entry
Immagine di un grande soggiorno chic aperto con pareti grigie, camino lineare Ribbon, cornice del camino piastrellata, parete attrezzata, pavimento marrone e travi a vista
Immagine di un grande soggiorno chic aperto con pareti grigie, camino lineare Ribbon, cornice del camino piastrellata, parete attrezzata, pavimento marrone e travi a vista

This great room is a perfect bland of modern ad farmhouse featuring white brick, black metal, soft grays and oatmeal fabrics blended with reclaimed wood and exposed beams.

This well-appointed lounge area is situated just adjacent to the study, in a grand, open-concept room. Intricate detailing on the fireplace, vintage books and floral prints all pull from traditional design style, and are nicely harmonized with the modern shapes of the accent chairs and sofa, and the small bust on the mantle.

Esempio di un soggiorno country con pareti grigie, pavimento in legno massello medio, camino classico, pavimento marrone, travi a vista, soffitto in perlinato e soffitto a volta
Soggiorni con travi a vista - Foto e idee per arredare
2