Soggiorni con pavimento in gres porcellanato e travi a vista - Foto e idee per arredare
Filtra anche per:
Budget
Ordina per:Popolari oggi
1 - 20 di 428 foto

Detail image of day bed area. heat treated oak wall panels with Trueform concreate support for etched glass(Cesarnyc) cabinetry.
Ispirazione per un soggiorno design di medie dimensioni e stile loft con libreria, pareti marroni, pavimento in gres porcellanato, camino classico, cornice del camino in pietra, TV a parete, pavimento beige, travi a vista e pannellatura
Ispirazione per un soggiorno design di medie dimensioni e stile loft con libreria, pareti marroni, pavimento in gres porcellanato, camino classico, cornice del camino in pietra, TV a parete, pavimento beige, travi a vista e pannellatura

Foto di un soggiorno contemporaneo di medie dimensioni e aperto con libreria, pareti bianche, pavimento in gres porcellanato, camino classico, cornice del camino piastrellata, TV a parete, pavimento grigio, travi a vista e pareti in mattoni

Nestled within the charming confines of Bluejack National, our design team utilized all the space this cozy cottage had to offer. Towering custom drapery creates the illusion of grandeur, guiding the eye toward the shiplap ceiling and exposed wooden beams. While the color palette embraces neutrals and earthy tones, playful pops of color and intriguing southwestern accents inject vibrancy and character into the space.

Esempio di un soggiorno nordico di medie dimensioni e aperto con libreria, pareti bianche, pavimento in gres porcellanato, camino classico, cornice del camino in metallo, nessuna TV, pavimento nero, travi a vista e pareti in perlinato
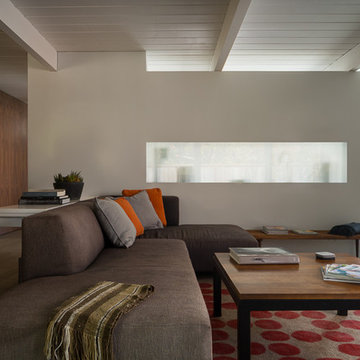
Eichler in Marinwood - The primary organizational element of the interior is the kitchen. Embedded within the simple post and beam structure, the kitchen was conceived as a programmatic block from which we would carve in order to contribute to both sense of function and organization.
photo: scott hargis
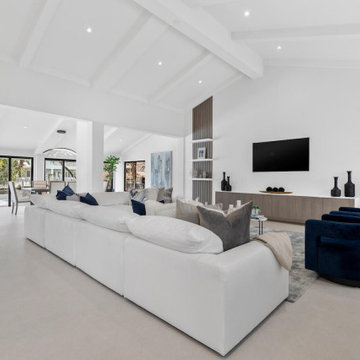
Entire Home Renovation and Addition
Architects
RAW Design & Consulting
RAW Architecture + Design
Immagine di un grande soggiorno contemporaneo aperto con pareti gialle, pavimento in gres porcellanato, TV a parete, pavimento beige e travi a vista
Immagine di un grande soggiorno contemporaneo aperto con pareti gialle, pavimento in gres porcellanato, TV a parete, pavimento beige e travi a vista
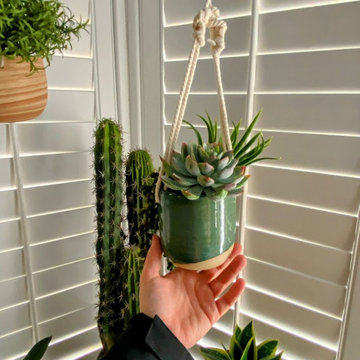
Update to bay window in front living room. Removed cushions and pillows and upholstered valance over the window. Added textured tile to the seat surface to coordinate with Spanish tile throughout the rest of the home. Added a real-wood faux beam (custom made, L-shaped beam made with solid pine, mounted over the corner of the bay window opening to mimic traditional, Spanish-style wood header beams to coordinate with the rest of the Spanish-style design elements in the home. Decorated with pet-friendly, custom, faux greenery arrangements in an eclectic array of pottery. High-end replica cacti and succulents were used for maximum realism, while removing any concern over pets getting into them. Hanging macrame cat bed in the center for family pets to lounge and enjoy their new, colorful container garden.
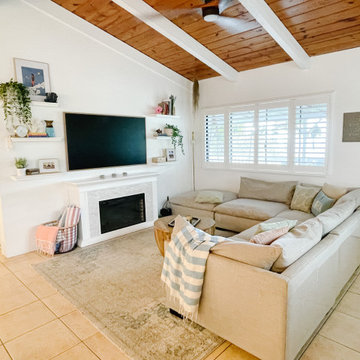
Open Concept living and dining area. Bright and Airy foundation complimented by pops of color
Ispirazione per un soggiorno costiero di medie dimensioni con pareti bianche, pavimento in gres porcellanato, camino classico, TV a parete, pavimento beige e travi a vista
Ispirazione per un soggiorno costiero di medie dimensioni con pareti bianche, pavimento in gres porcellanato, camino classico, TV a parete, pavimento beige e travi a vista

Living spaces were opened up. Dark Paneling removed and new steel and glass opening to view the backyard and let in plenty of natural light.
Foto di un soggiorno design di medie dimensioni e aperto con angolo bar, pareti bianche, pavimento in gres porcellanato, nessun camino, TV a parete, pavimento bianco, travi a vista e pannellatura
Foto di un soggiorno design di medie dimensioni e aperto con angolo bar, pareti bianche, pavimento in gres porcellanato, nessun camino, TV a parete, pavimento bianco, travi a vista e pannellatura

We helped build this retreat in an exclusive Florida country club that is focused on golfing and socializing. At the home’s core is the living room. Its entire wall of glass panels stack back, which creates a full integration of the home with the outdoors. The home’s veranda makes the indoor/outdoor transition seamless. It features a bar and illuminated amethyst display, and shares the same shell stone floor that is used throughout the interiors. We placed retractable screens in its exterior headers, which keeps fresh air, not insects, circulating when needed.
A Bonisolli Photography

Esempio di un soggiorno minimalista di medie dimensioni e aperto con pavimento in gres porcellanato, camino bifacciale, cornice del camino in mattoni, nessuna TV, pavimento nero, travi a vista e pannellatura
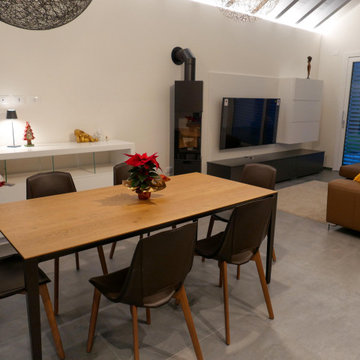
Foto di un grande soggiorno minimalista aperto con pareti bianche, pavimento in gres porcellanato, stufa a legna, cornice del camino in metallo, TV autoportante, pavimento grigio e travi a vista
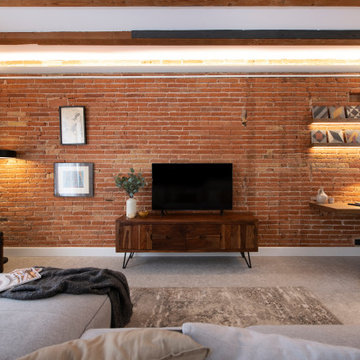
Ispirazione per un soggiorno scandinavo di medie dimensioni e aperto con pareti grigie, pavimento in gres porcellanato, nessun camino, TV autoportante, pavimento grigio, travi a vista e pareti in mattoni
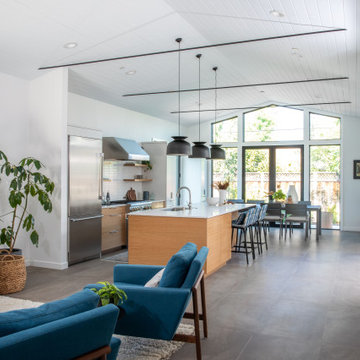
Idee per un grande soggiorno moderno aperto con pareti bianche, pavimento in gres porcellanato, nessun camino, parete attrezzata, pavimento grigio e travi a vista

Our newly completed living room project exudes opulence and elegance, reminiscent of a luxurious resort. Creamy whites and sandy beige create a sense of serenity, while accents of brown, green, and subtle gold add warmth and richness. The magnificent new marble veined tile floor is softened with an earthy jute rug. The ceiling soars overhead, adorned with rustic wood beams and a resplendent chandelier. Two sumptuous Chesterfield sofas in a rich, dark chocolate leather already owned by the client provide ample seating for relaxation around the warm fire. Magnificent mirrors flanked by wall sconces reflect the beautiful garden outside. We added wall paneling to add a beautiful rhythm to the walls. Decorative elements add personality and charm. In this space, you're enveloped in an atmosphere of refined comfort and tranquility, making it the perfect retreat to escape the cares of the outside world.
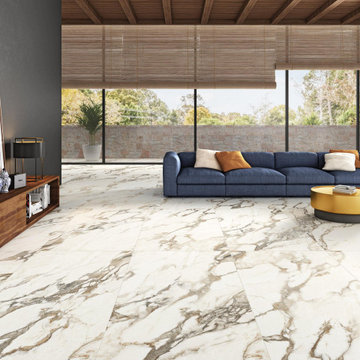
Встречайте в TESSER яркую линейку Calacatta Bronze от бренда #Laparet.
Стильный бежевый керамогранит с активными контрастными прожилками цвета бронзы в точности воссоздает породу натуральных минералов. Гладкая поверхность материала и удобные форматы: 120х60 и 60x60 - универсальное решение для любого интерьера. Выбирайте лучшее в TESSER: следите за новинками и финальными скидками. Только сейчас керамогранит #CalacattaBronze по самой низкой цене.
Цена 1290Р/м2 (вместо 1690Р/м2) — формат 60х60 см
Предложение ограничено.
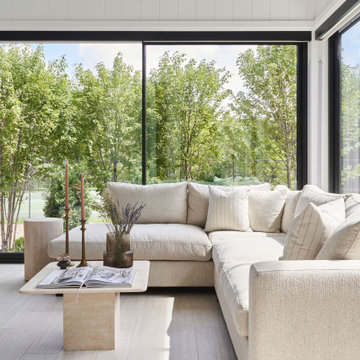
Immagine di un soggiorno nordico con pareti bianche, pavimento in gres porcellanato, pavimento beige, travi a vista e pareti in perlinato

Foto di un soggiorno tradizionale di medie dimensioni e aperto con angolo bar, pareti grigie, pavimento in gres porcellanato, camino classico, cornice del camino piastrellata, TV a parete, pavimento beige e travi a vista
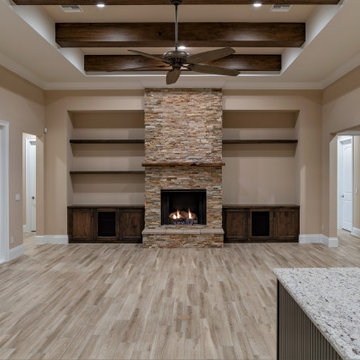
Foto di un soggiorno classico aperto con pareti beige, pavimento in gres porcellanato, stufa a legna, cornice del camino in pietra ricostruita, pavimento beige e travi a vista
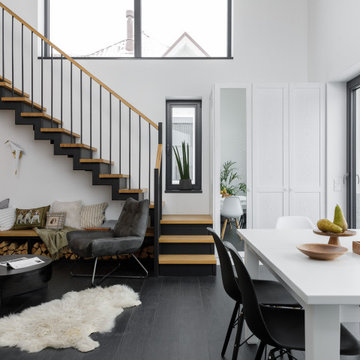
Ispirazione per un soggiorno nordico di medie dimensioni e aperto con libreria, pareti bianche, pavimento in gres porcellanato, camino classico, cornice del camino in metallo, nessuna TV, pavimento nero, travi a vista e pareti in perlinato
Soggiorni con pavimento in gres porcellanato e travi a vista - Foto e idee per arredare
1