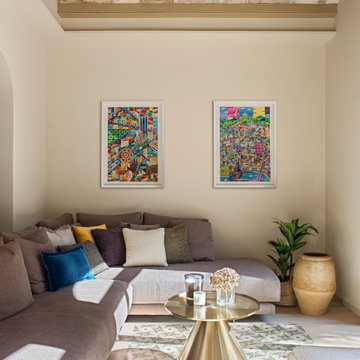Soggiorni con parquet chiaro e travi a vista - Foto e idee per arredare
Filtra anche per:
Budget
Ordina per:Popolari oggi
1 - 20 di 3.063 foto
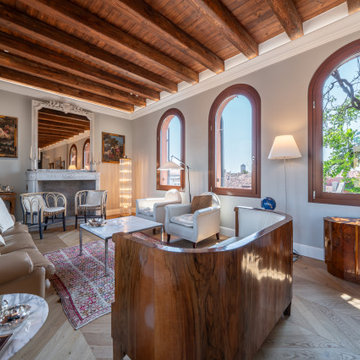
Esempio di un soggiorno mediterraneo con pareti grigie, parquet chiaro, pavimento beige, travi a vista e soffitto in legno

Idee per un grande soggiorno tradizionale aperto con pareti bianche, parquet chiaro, camino classico, cornice del camino in pietra, TV a parete, travi a vista e carta da parati

Ispirazione per un soggiorno costiero aperto con pareti bianche, parquet chiaro, camino classico, travi a vista e soffitto a volta

Idee per un soggiorno stile marinaro con pareti bianche, parquet chiaro, camino classico, cornice del camino in perlinato, TV a parete e travi a vista

Ispirazione per un grande soggiorno contemporaneo aperto con pareti bianche, parquet chiaro, camino classico, cornice del camino in cemento e travi a vista

Ispirazione per un soggiorno moderno aperto con parquet chiaro, camino classico, cornice del camino piastrellata e travi a vista

Foto di un soggiorno minimalista aperto con pareti bianche, parquet chiaro, camino lineare Ribbon, cornice del camino in intonaco, TV a parete, pavimento beige e travi a vista

Creating an intimate space, when the great room flows to the dining room and kitchen, is felt in the coziness of the details that define each room. The transitional background is layered with furnishing stylings that lean to traditional, with a comfortable elegance. The blue and cream palette is derived from the rug, and blue is brought up to the window drapery to focus and frame the view to exterior. A wood coffee table reflects the caramel ceiling beams, and darker leather ottoman provides contrast and offers durability. Ceiling heights are lowered by perimeter soffits which allow for beams to define the space, and also conceal an automated shade to control the level of natural light. The floor lamp and tree provide additional verticality to ground and define the space from the nearby dining room and kitchen.

Immagine di un ampio soggiorno contemporaneo aperto con pareti bianche, parquet chiaro, camino classico, cornice del camino in pietra, TV a parete, travi a vista e pannellatura

Our clients wanted the ultimate modern farmhouse custom dream home. They found property in the Santa Rosa Valley with an existing house on 3 ½ acres. They could envision a new home with a pool, a barn, and a place to raise horses. JRP and the clients went all in, sparing no expense. Thus, the old house was demolished and the couple’s dream home began to come to fruition.
The result is a simple, contemporary layout with ample light thanks to the open floor plan. When it comes to a modern farmhouse aesthetic, it’s all about neutral hues, wood accents, and furniture with clean lines. Every room is thoughtfully crafted with its own personality. Yet still reflects a bit of that farmhouse charm.
Their considerable-sized kitchen is a union of rustic warmth and industrial simplicity. The all-white shaker cabinetry and subway backsplash light up the room. All white everything complimented by warm wood flooring and matte black fixtures. The stunning custom Raw Urth reclaimed steel hood is also a star focal point in this gorgeous space. Not to mention the wet bar area with its unique open shelves above not one, but two integrated wine chillers. It’s also thoughtfully positioned next to the large pantry with a farmhouse style staple: a sliding barn door.
The master bathroom is relaxation at its finest. Monochromatic colors and a pop of pattern on the floor lend a fashionable look to this private retreat. Matte black finishes stand out against a stark white backsplash, complement charcoal veins in the marble looking countertop, and is cohesive with the entire look. The matte black shower units really add a dramatic finish to this luxurious large walk-in shower.
Photographer: Andrew - OpenHouse VC

What started as a kitchen and two-bathroom remodel evolved into a full home renovation plus conversion of the downstairs unfinished basement into a permitted first story addition, complete with family room, guest suite, mudroom, and a new front entrance. We married the midcentury modern architecture with vintage, eclectic details and thoughtful materials.

Foto di un soggiorno tradizionale aperto con pareti bianche, parquet chiaro, camino classico, cornice del camino in pietra ricostruita, pavimento beige e travi a vista

Réhabilitation d'une ferme dans l'ouest parisien
Ispirazione per un grande soggiorno moderno stile loft con sala formale, pareti beige, parquet chiaro, camino classico, cornice del camino in intonaco e travi a vista
Ispirazione per un grande soggiorno moderno stile loft con sala formale, pareti beige, parquet chiaro, camino classico, cornice del camino in intonaco e travi a vista
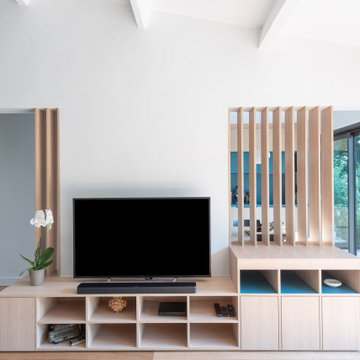
Création d'ouverture dans mur en béton pour décloisonner les espaces, avec intégration de claustras et mobilier sur mesure.
Le meuble télé intègre également un meuble plus haut qui permet de faire rentrer la table escamotable de la cuisine.
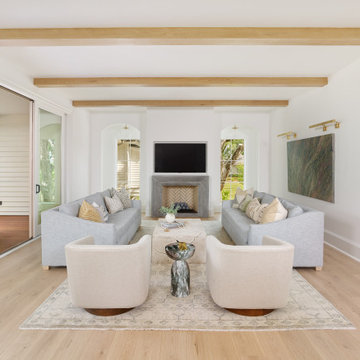
Esempio di un soggiorno classico aperto con pareti bianche, parquet chiaro, camino classico, cornice del camino in pietra, TV a parete, pavimento marrone e travi a vista
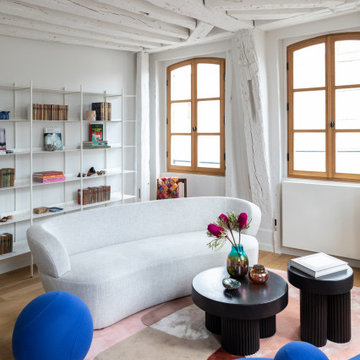
Photo : BCDF Studio
Foto di un soggiorno minimal di medie dimensioni e aperto con pareti bianche, parquet chiaro, nessun camino, nessuna TV, pavimento beige e travi a vista
Foto di un soggiorno minimal di medie dimensioni e aperto con pareti bianche, parquet chiaro, nessun camino, nessuna TV, pavimento beige e travi a vista

Ispirazione per un grande soggiorno stile marino aperto con pareti bianche, parquet chiaro, camino classico, cornice del camino in cemento, TV a parete, pavimento marrone, travi a vista e pareti in perlinato

Esempio di un soggiorno bohémian di medie dimensioni e chiuso con sala formale, pareti beige, parquet chiaro, camino classico, cornice del camino in pietra, nessuna TV, pavimento beige e travi a vista

Foto di un ampio soggiorno classico aperto con pareti bianche, parquet chiaro, camino classico, cornice del camino in pietra, soffitto a volta, travi a vista e pavimento beige
Soggiorni con parquet chiaro e travi a vista - Foto e idee per arredare
1
