Soggiorni con stufa a legna - Foto e idee per arredare
Filtra anche per:
Budget
Ordina per:Popolari oggi
1 - 20 di 3.191 foto

Stunning Living Room embracing the dark colours on the walls which is Inchyra Blue by Farrow and Ball. A retreat from the open plan kitchen/diner/snug that provides an evening escape for the adults. Teal and Coral Pinks were used as accents as well as warm brass metals to keep the space inviting and cosy.

This LVP is inspired by summers at the cabin among redwoods and pines. Weathered rustic notes with deep reds and subtle greys. With the Modin Collection, we have raised the bar on luxury vinyl plank. The result is a new standard in resilient flooring. Modin offers true embossed in register texture, a low sheen level, a rigid SPC core, an industry-leading wear layer, and so much more.

Immagine di un piccolo soggiorno boho chic con libreria, pareti beige, pavimento in legno massello medio, stufa a legna, cornice del camino in mattoni, TV a parete, pavimento marrone e travi a vista

Open Living Room with Fireplace Storage, Wood Burning Stove and Book Shelf.
Esempio di un piccolo soggiorno minimal aperto con sala formale, pareti bianche, parquet chiaro, stufa a legna, cornice del camino in perlinato, TV a parete e soffitto a volta
Esempio di un piccolo soggiorno minimal aperto con sala formale, pareti bianche, parquet chiaro, stufa a legna, cornice del camino in perlinato, TV a parete e soffitto a volta

This custom cottage designed and built by Aaron Bollman is nestled in the Saugerties, NY. Situated in virgin forest at the foot of the Catskill mountains overlooking a babling brook, this hand crafted home both charms and relaxes the senses.

On vous présente enfin notre premier projet terminé réalisé à Aix-en-Provence. L’objectif de cette rénovation était de remettre au goût du jour l’ensemble de la maison sans réaliser de gros travaux.
Nous avons donc posé un nouveau parquet ainsi que des grandes dalles de carrelage imitation béton dans la cuisine. Toutes les peintures ont également été refaites, notamment avec ce bleu profond, fil conducteur de la rénovation que l’on retrouve dans le salon, la cuisine ou encore les chambres.
Les tons chauds des touches de jaune dans le salon et du parquet amènent une atmosphère de cocon chaleureux qui se prolongent encore une fois dans toute la maison comme dans la salle à manger et la cuisine avec le mobilier en bois.
La cuisine se voulait fonctionnelle et esthétique à la fois, nos clients ont donc été charmés par le concept des caissons Ikea couplés au façades Plum. Le résultat : une cuisine conviviale et personnalisée à l’image de nos clients.

The living room at Highgate House. An internal Crittall door and panel frames a view into the room from the hallway. Painted in a deep, moody green-blue with stone coloured ceiling and contrasting dark green joinery, the room is a grown-up cosy space.

We built-in a reading alcove and enlarged the entry to match the reading alcove. We refaced the old brick fireplace with a German Smear treatment and replace an old wood stove with a new one.

Lillie Thompson
Esempio di un grande soggiorno minimal aperto con pareti bianche, pavimento in cemento, stufa a legna, pavimento grigio e tappeto
Esempio di un grande soggiorno minimal aperto con pareti bianche, pavimento in cemento, stufa a legna, pavimento grigio e tappeto

Walls and Bench painted in Little Green. Tub chairs from Next provide cosy seating by the fire.
Ispirazione per un soggiorno chic di medie dimensioni con pareti grigie, pavimento con piastrelle in ceramica, stufa a legna, cornice del camino in legno e pavimento grigio
Ispirazione per un soggiorno chic di medie dimensioni con pareti grigie, pavimento con piastrelle in ceramica, stufa a legna, cornice del camino in legno e pavimento grigio
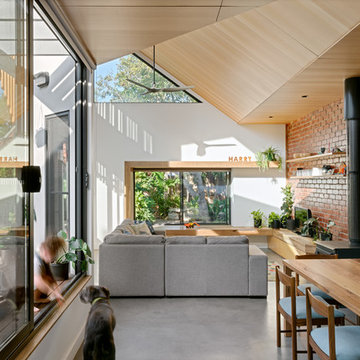
Renovation of existing victorian and modern extension to rear creating amazing light with splayed vaulted ceiling in select grade ply. Kitchen comprises combination of stone and recycled timber giving a warm feel with black butt flooring through out.
Photos by Emma Cross
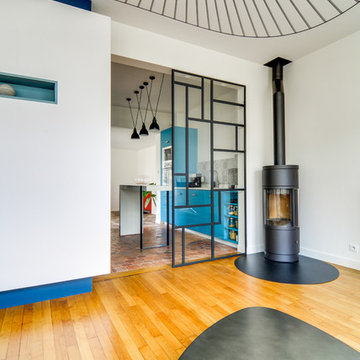
Meero
Foto di un soggiorno design di medie dimensioni e aperto con pareti bianche, parquet scuro, stufa a legna, cornice del camino in metallo, TV autoportante e pavimento marrone
Foto di un soggiorno design di medie dimensioni e aperto con pareti bianche, parquet scuro, stufa a legna, cornice del camino in metallo, TV autoportante e pavimento marrone
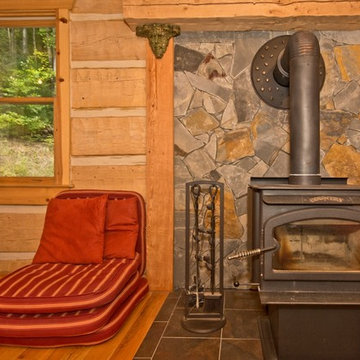
Idee per un piccolo soggiorno rustico aperto con pareti beige, pavimento in legno massello medio, stufa a legna e nessuna TV
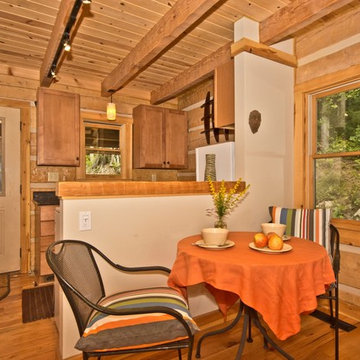
Ispirazione per un piccolo soggiorno stile rurale aperto con pareti beige, pavimento in legno massello medio, stufa a legna e nessuna TV
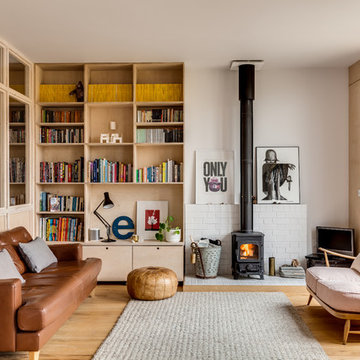
Simon Maxwell
Esempio di un soggiorno nordico di medie dimensioni e aperto con pareti bianche, parquet chiaro e stufa a legna
Esempio di un soggiorno nordico di medie dimensioni e aperto con pareti bianche, parquet chiaro e stufa a legna

Esempio di un piccolo soggiorno boho chic con pareti beige, pavimento in legno massello medio, stufa a legna, cornice del camino in mattoni, TV a parete, pavimento marrone e travi a vista
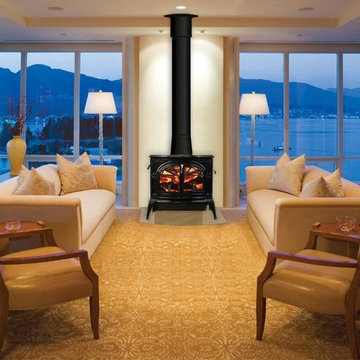
Esempio di un soggiorno tradizionale di medie dimensioni e chiuso con sala formale, pareti bianche, pavimento in gres porcellanato, stufa a legna, cornice del camino in metallo, nessuna TV e pavimento beige
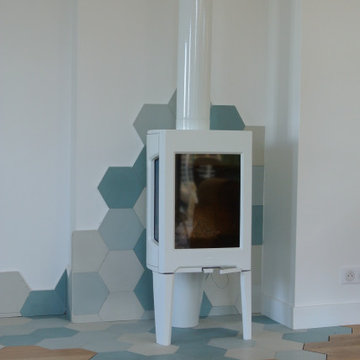
Immagine di un soggiorno minimalista di medie dimensioni e aperto con pareti bianche, parquet chiaro, stufa a legna, nessuna TV e pavimento marrone
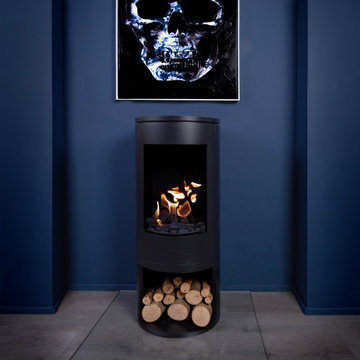
This contemporary bio ethanol stove is a perfect counterpoint to the dramatic artwork and dark walls, adding a cosy and eye-catching centre point in the room.

Anna Stathaki
Idee per un soggiorno scandinavo di medie dimensioni e aperto con pareti bianche, pavimento in legno verniciato, stufa a legna, cornice del camino piastrellata, TV nascosta e pavimento beige
Idee per un soggiorno scandinavo di medie dimensioni e aperto con pareti bianche, pavimento in legno verniciato, stufa a legna, cornice del camino piastrellata, TV nascosta e pavimento beige
Soggiorni con stufa a legna - Foto e idee per arredare
1