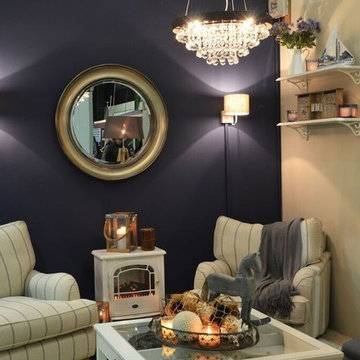Soggiorni con stufa a legna - Foto e idee per arredare
Filtra anche per:
Budget
Ordina per:Popolari oggi
61 - 80 di 623 foto
1 di 3

We were commissioned by our clients to design a light and airy open-plan kitchen and dining space with plenty of natural light whilst also capturing the views of the fields at the rear of their property. We not only achieved that but also took our designs a step further to create a beautiful first-floor ensuite bathroom to the master bedroom which our clients love!
Our initial brief was very clear and concise, with our clients having a good understanding of what they wanted to achieve – the removal of the existing conservatory to create an open and light-filled space that then connects on to what was originally a small and dark kitchen. The two-storey and single-storey rear extension with beautiful high ceilings, roof lights, and French doors with side lights on the rear, flood the interior spaces with natural light and allow for a beautiful, expansive feel whilst also affording stunning views over the fields. This new extension allows for an open-plan kitchen/dining space that feels airy and light whilst also maximising the views of the surrounding countryside.
The only change during the concept design was the decision to work in collaboration with the client’s adjoining neighbour to design and build their extensions together allowing a new party wall to be created and the removal of wasted space between the two properties. This allowed them both to gain more room inside both properties and was essentially a win-win for both clients, with the original concept design being kept the same but on a larger footprint to include the new party wall.
The different floor levels between the two properties with their extensions and building on the party wall line in the new wall was a definite challenge. It allowed us only a very small area to work to achieve both of the extensions and the foundations needed to be very deep due to the ground conditions, as advised by Building Control. We overcame this by working in collaboration with the structural engineer to design the foundations and the work of the project manager in managing the team and site efficiently.
We love how large and light-filled the space feels inside, the stunning high ceilings, and the amazing views of the surrounding countryside on the rear of the property. The finishes inside and outside have blended seamlessly with the existing house whilst exposing some original features such as the stone walls, and the connection between the original cottage and the new extension has allowed the property to still retain its character.
There are a number of special features to the design – the light airy high ceilings in the extension, the open plan kitchen and dining space, the connection to the original cottage whilst opening up the rear of the property into the extension via an existing doorway, the views of the beautiful countryside, the hidden nature of the extension allowing the cottage to retain its original character and the high-end materials which allows the new additions to blend in seamlessly.
The property is situated within the AONB (Area of Outstanding Natural Beauty) and our designs were sympathetic to the Cotswold vernacular and character of the existing property, whilst maximising its views of the stunning surrounding countryside.
The works have massively improved our client’s lifestyles and the way they use their home. The previous conservatory was originally used as a dining space however the temperatures inside made it unusable during hot and cold periods and also had the effect of making the kitchen very small and dark, with the existing stone walls blocking out natural light and only a small window to allow for light and ventilation. The original kitchen didn’t feel open, warm, or welcoming for our clients.
The new extension allowed us to break through the existing external stone wall to create a beautiful open-plan kitchen and dining space which is both warm, cosy, and welcoming, but also filled with natural light and affords stunning views of the gardens and fields beyond the property. The space has had a huge impact on our client’s feelings towards their main living areas and created a real showcase entertainment space.
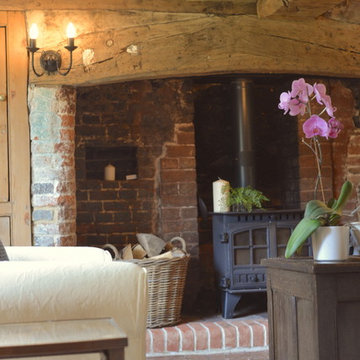
Home Staging Alx Gunn Interiors.
" I would thoroughly recommend Alx's home staging service. She made the whole process a pleasure and, having had our house on the market for nearly 2 years, we received 2 purchase offers within 2 days of the staging being complete. I wouldn't hesitate to enlist the services of Alx the next time I want to sell a house"
Home Owner Claire S
Photography by Alx Gunn Interiors
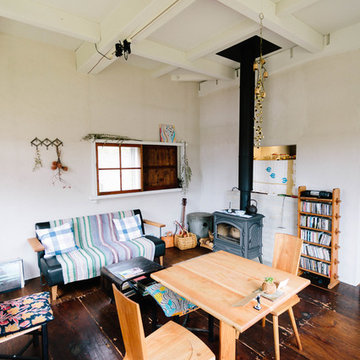
床板は敷地内にあった土蔵の床板に使われていたものを再利用しました。
Idee per un piccolo soggiorno scandinavo aperto con pareti grigie, parquet scuro, stufa a legna e nessuna TV
Idee per un piccolo soggiorno scandinavo aperto con pareti grigie, parquet scuro, stufa a legna e nessuna TV
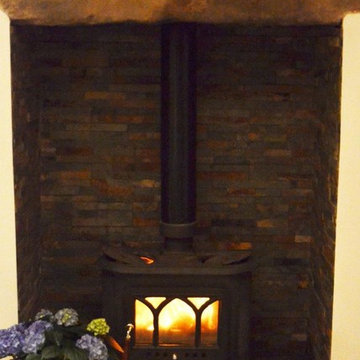
JCAD
Idee per un piccolo soggiorno stile rurale chiuso con pareti beige, moquette, stufa a legna e cornice del camino piastrellata
Idee per un piccolo soggiorno stile rurale chiuso con pareti beige, moquette, stufa a legna e cornice del camino piastrellata
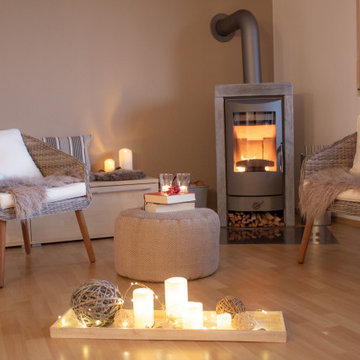
Immagine di un ampio soggiorno nordico con pareti marroni, pavimento in laminato, stufa a legna, cornice del camino in pietra, pavimento beige e carta da parati
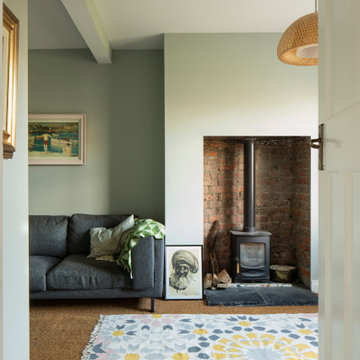
Foto di un piccolo soggiorno contemporaneo chiuso con libreria, pareti verdi, moquette, stufa a legna, cornice del camino in mattoni e pavimento marrone
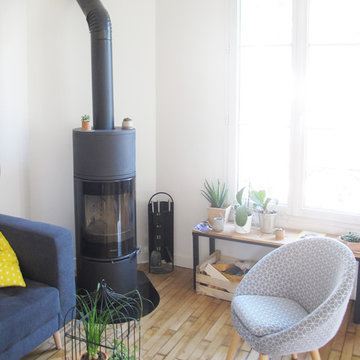
crédit photo "cinqtrois"
Immagine di un grande soggiorno contemporaneo aperto con pareti bianche, parquet chiaro, stufa a legna, cornice del camino in metallo, nessuna TV e pavimento beige
Immagine di un grande soggiorno contemporaneo aperto con pareti bianche, parquet chiaro, stufa a legna, cornice del camino in metallo, nessuna TV e pavimento beige
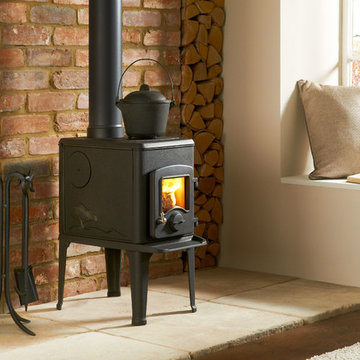
Nordpeis Orion woodburner. @Orion Heating - Woodburning Stoves and Gas fires in Essex. Exclusive fireplace showroom for top European brands
Small Scandinavian box stove with a hot plate on top for cooking and boiling. All cast iron and traditional styling.
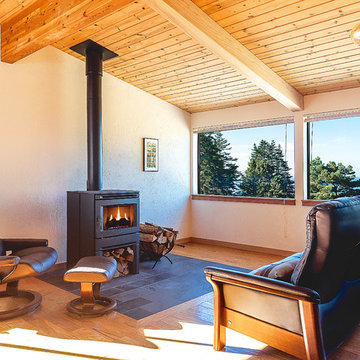
Throughout the house, new 5-inch wide Armstrong American Scrape Hickory floor planks were installed for sleek and warm, allergen-free living. A Modo chandelier from Roll & Hill and a wood-burning cast-iron wood stove frame the living room and add definition to the seating areas.
searanchimages.com
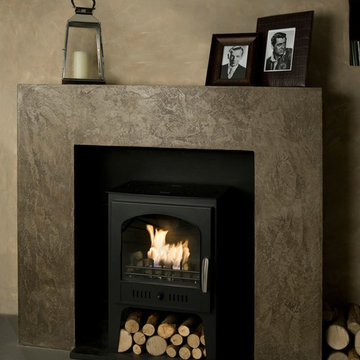
Wood Burner Style Traditional Bioethanol Stove With Logs brings the charm of a traditional wood burner into this interior home.
Ispirazione per un piccolo soggiorno con pareti marroni, stufa a legna, cornice del camino in intonaco e nessuna TV
Ispirazione per un piccolo soggiorno con pareti marroni, stufa a legna, cornice del camino in intonaco e nessuna TV
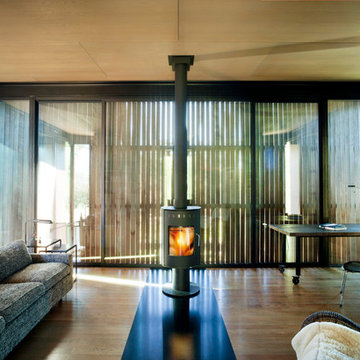
Photos by Tim Bies Photography
Foto di un piccolo soggiorno moderno aperto con pareti marroni, pavimento in legno massello medio, stufa a legna e cornice del camino in metallo
Foto di un piccolo soggiorno moderno aperto con pareti marroni, pavimento in legno massello medio, stufa a legna e cornice del camino in metallo
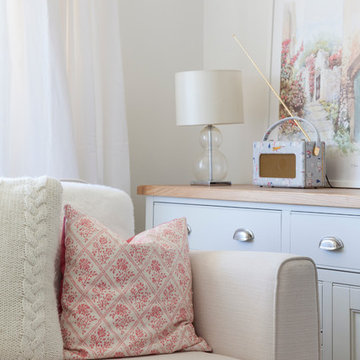
Chris Snook
Foto di un piccolo soggiorno country aperto con pareti bianche, moquette, stufa a legna e cornice del camino in intonaco
Foto di un piccolo soggiorno country aperto con pareti bianche, moquette, stufa a legna e cornice del camino in intonaco
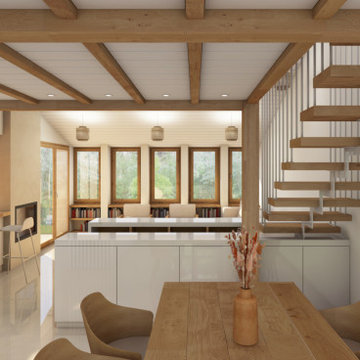
La rénovation et l'extension de cette maison individuelle est l'occasion d'offrir de nouvelles vues sur le jardin et d'améliorer la qualité de la lumière dans les espaces à vivre.
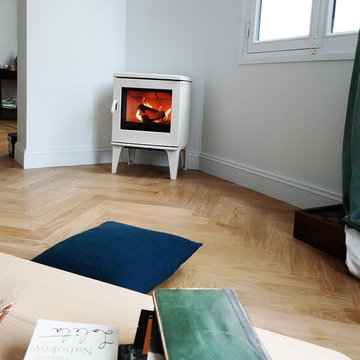
Poêle à bois de la marque Saey installé en pan coupé. Modèle PEAK S en émaillé blanc. Petite puissance, petite taille.
Immagine di un soggiorno classico con stufa a legna
Immagine di un soggiorno classico con stufa a legna
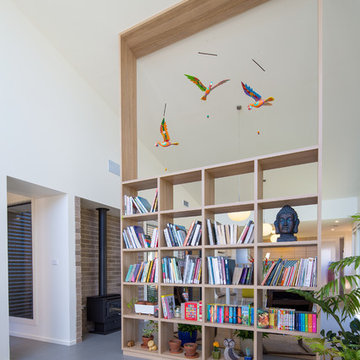
The bookcase serves as a room divider and functional place to display art, plants and of course books.
Foto di un soggiorno minimal di medie dimensioni e aperto con libreria, stufa a legna, cornice del camino in mattoni e pavimento grigio
Foto di un soggiorno minimal di medie dimensioni e aperto con libreria, stufa a legna, cornice del camino in mattoni e pavimento grigio
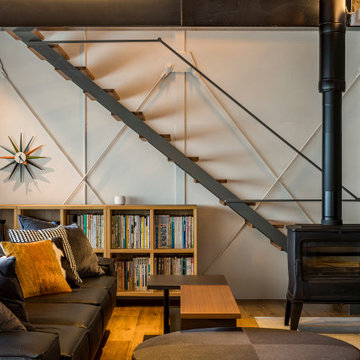
リビングルームに暖炉を置くことで室内だけでなく、建物全体が暖かくなりました。
Idee per un soggiorno contemporaneo di medie dimensioni e aperto con sala della musica, pareti bianche, pavimento in legno verniciato, stufa a legna, cornice del camino in cemento, TV autoportante, pavimento marrone, travi a vista e pareti in legno
Idee per un soggiorno contemporaneo di medie dimensioni e aperto con sala della musica, pareti bianche, pavimento in legno verniciato, stufa a legna, cornice del camino in cemento, TV autoportante, pavimento marrone, travi a vista e pareti in legno
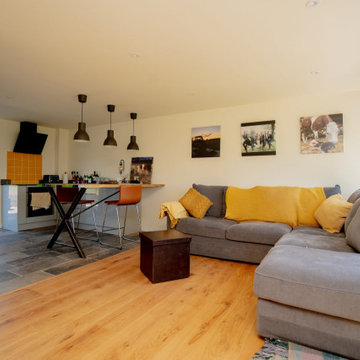
Studio flat within the Dutch barn is ideal for providing additional living accommodation on the farm.
Idee per un piccolo soggiorno moderno aperto con pareti bianche, stufa a legna, TV a parete e pavimento beige
Idee per un piccolo soggiorno moderno aperto con pareti bianche, stufa a legna, TV a parete e pavimento beige
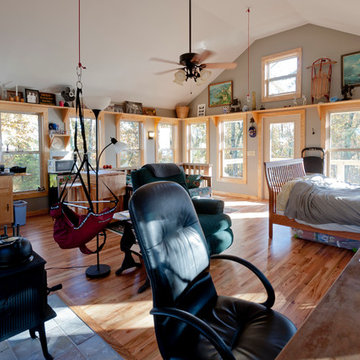
Idee per un piccolo soggiorno bohémian stile loft con pareti grigie, stufa a legna, cornice del camino piastrellata, libreria, pavimento in legno massello medio, TV autoportante e pavimento marrone
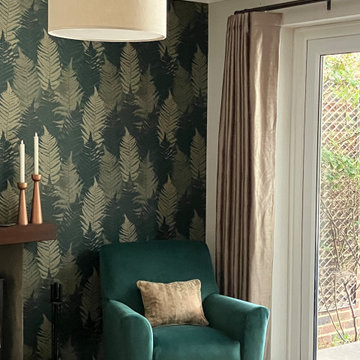
The core elements of the room were to remain, i.e. fireplace, carpets. Client was looking to move away from her previous colour scheme and really loved the dark greens. The doors lead out onto a garden at the start of a river so bringing organic elements into the room worked well. Clients existing eyelet curtains were altered to modern wave curtains with a metropole fitted in bronze. The wallpaper colour tones were warm and Next Velvet chairs added accent seating to the room and worked with a neutral sofa.
Soggiorni con stufa a legna - Foto e idee per arredare
4
