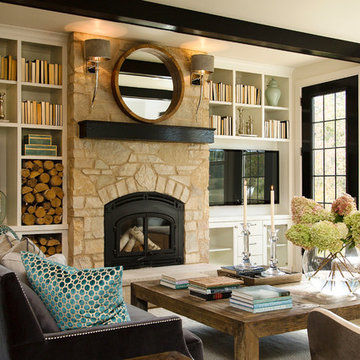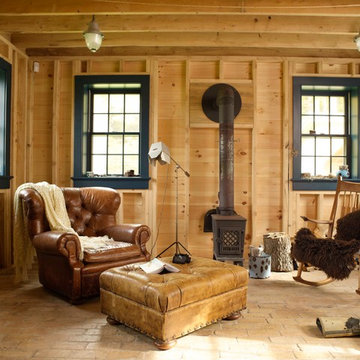Soggiorni con stufa a legna - Foto e idee per arredare
Filtra anche per:
Budget
Ordina per:Popolari oggi
41 - 60 di 16.496 foto
1 di 5
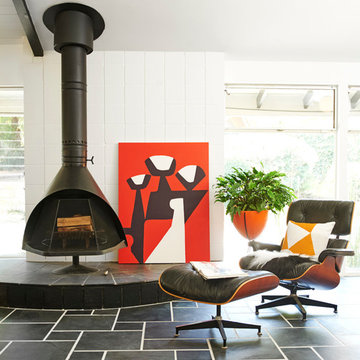
© Steven Dewall Photography
Idee per un soggiorno minimalista con pareti bianche e stufa a legna
Idee per un soggiorno minimalista con pareti bianche e stufa a legna
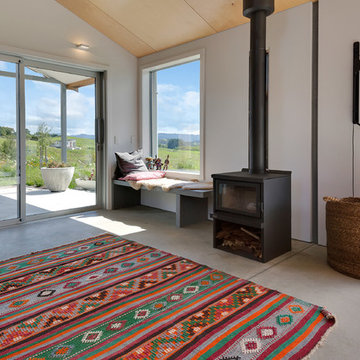
Foto di un soggiorno contemporaneo di medie dimensioni e aperto con pareti bianche, pavimento in cemento, stufa a legna, TV a parete e pavimento grigio
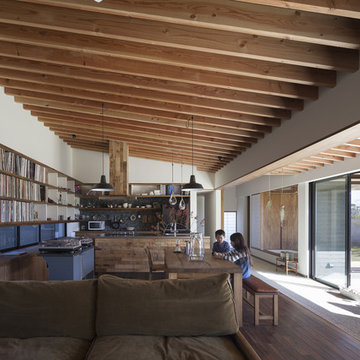
Photo by Hiroshi Ueda
Foto di un soggiorno etnico aperto con pareti bianche, parquet scuro e stufa a legna
Foto di un soggiorno etnico aperto con pareti bianche, parquet scuro e stufa a legna
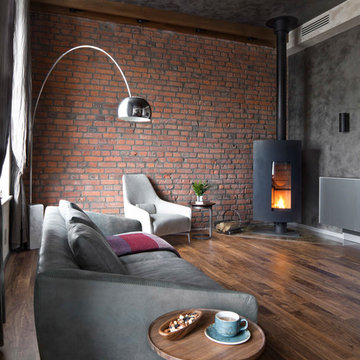
Ispirazione per un soggiorno industriale aperto con pareti grigie, parquet scuro e stufa a legna
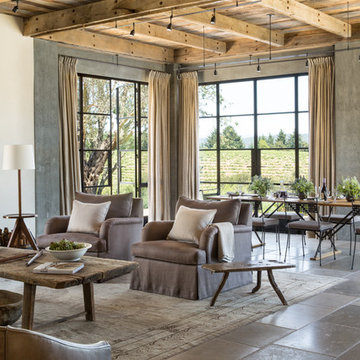
Lisa Romerein
Esempio di un soggiorno country aperto con sala formale, pareti beige e stufa a legna
Esempio di un soggiorno country aperto con sala formale, pareti beige e stufa a legna
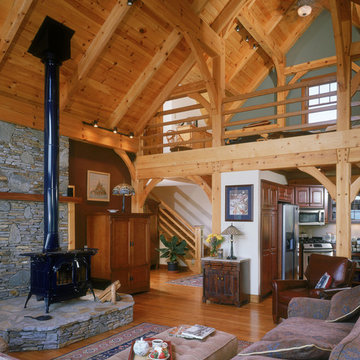
The loft overlooks the living room and adds livable space.
Esempio di un grande soggiorno stile americano stile loft con pareti marroni, pavimento in legno massello medio, stufa a legna e cornice del camino in pietra
Esempio di un grande soggiorno stile americano stile loft con pareti marroni, pavimento in legno massello medio, stufa a legna e cornice del camino in pietra
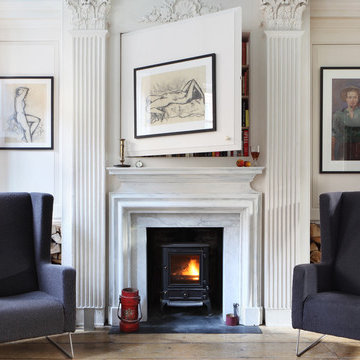
Alex James
Idee per un soggiorno vittoriano con libreria, pareti bianche, parquet chiaro e stufa a legna
Idee per un soggiorno vittoriano con libreria, pareti bianche, parquet chiaro e stufa a legna
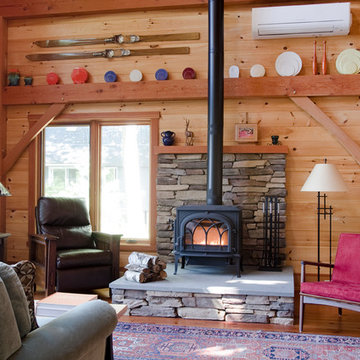
Jamie Salomon, Stylist Susan Salomon
Idee per un soggiorno rustico aperto con sala formale, pareti marroni, pavimento in legno massello medio, stufa a legna e nessuna TV
Idee per un soggiorno rustico aperto con sala formale, pareti marroni, pavimento in legno massello medio, stufa a legna e nessuna TV
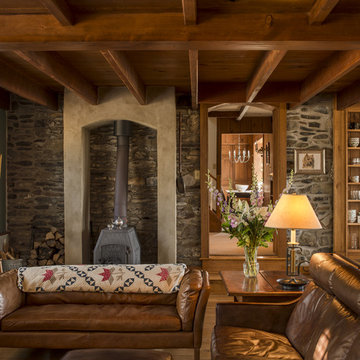
Angle Eye Photography
Foto di un soggiorno tradizionale chiuso con pareti verdi, pavimento in legno massello medio, stufa a legna e cornice del camino in intonaco
Foto di un soggiorno tradizionale chiuso con pareti verdi, pavimento in legno massello medio, stufa a legna e cornice del camino in intonaco

Built from the ground up on 80 acres outside Dallas, Oregon, this new modern ranch house is a balanced blend of natural and industrial elements. The custom home beautifully combines various materials, unique lines and angles, and attractive finishes throughout. The property owners wanted to create a living space with a strong indoor-outdoor connection. We integrated built-in sky lights, floor-to-ceiling windows and vaulted ceilings to attract ample, natural lighting. The master bathroom is spacious and features an open shower room with soaking tub and natural pebble tiling. There is custom-built cabinetry throughout the home, including extensive closet space, library shelving, and floating side tables in the master bedroom. The home flows easily from one room to the next and features a covered walkway between the garage and house. One of our favorite features in the home is the two-sided fireplace – one side facing the living room and the other facing the outdoor space. In addition to the fireplace, the homeowners can enjoy an outdoor living space including a seating area, in-ground fire pit and soaking tub.
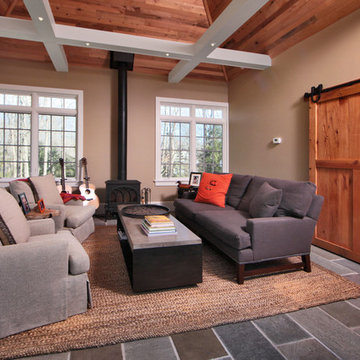
Sunroom with wood paneled cathedral ceiling, wood burning stove and antique sliding barn door.
Ispirazione per un soggiorno chic chiuso con sala della musica, pareti beige e stufa a legna
Ispirazione per un soggiorno chic chiuso con sala della musica, pareti beige e stufa a legna

Paul Owen of Owen Photo, http://owenphoto.net/.
Ispirazione per un grande soggiorno classico con stufa a legna
Ispirazione per un grande soggiorno classico con stufa a legna

The Port Ludlow Residence is a compact, 2400 SF modern house located on a wooded waterfront property at the north end of the Hood Canal, a long, fjord-like arm of western Puget Sound. The house creates a simple glazed living space that opens up to become a front porch to the beautiful Hood Canal.
The east-facing house is sited along a high bank, with a wonderful view of the water. The main living volume is completely glazed, with 12-ft. high glass walls facing the view and large, 8-ft.x8-ft. sliding glass doors that open to a slightly raised wood deck, creating a seamless indoor-outdoor space. During the warm summer months, the living area feels like a large, open porch. Anchoring the north end of the living space is a two-story building volume containing several bedrooms and separate his/her office spaces.
The interior finishes are simple and elegant, with IPE wood flooring, zebrawood cabinet doors with mahogany end panels, quartz and limestone countertops, and Douglas Fir trim and doors. Exterior materials are completely maintenance-free: metal siding and aluminum windows and doors. The metal siding has an alternating pattern using two different siding profiles.
The house has a number of sustainable or “green” building features, including 2x8 construction (40% greater insulation value); generous glass areas to provide natural lighting and ventilation; large overhangs for sun and rain protection; metal siding (recycled steel) for maximum durability, and a heat pump mechanical system for maximum energy efficiency. Sustainable interior finish materials include wood cabinets, linoleum floors, low-VOC paints, and natural wool carpet.

Idee per un soggiorno classico di medie dimensioni e aperto con pareti bianche, parquet chiaro, stufa a legna, cornice del camino in pietra e pavimento grigio

Anna Stathaki
Idee per un soggiorno scandinavo di medie dimensioni e aperto con pareti bianche, pavimento in legno verniciato, stufa a legna, cornice del camino piastrellata, TV nascosta e pavimento beige
Idee per un soggiorno scandinavo di medie dimensioni e aperto con pareti bianche, pavimento in legno verniciato, stufa a legna, cornice del camino piastrellata, TV nascosta e pavimento beige

Locati Architects, LongViews Studio
Ispirazione per un piccolo soggiorno country aperto con pareti grigie, parquet chiaro, stufa a legna, cornice del camino in cemento e nessuna TV
Ispirazione per un piccolo soggiorno country aperto con pareti grigie, parquet chiaro, stufa a legna, cornice del camino in cemento e nessuna TV
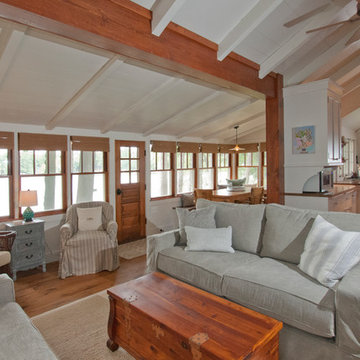
Photo Credit: Sanderson Photography, Inc. Green Bay, WI
Foto di un soggiorno stile marino aperto con pareti bianche, pavimento in legno massello medio e stufa a legna
Foto di un soggiorno stile marino aperto con pareti bianche, pavimento in legno massello medio e stufa a legna

Photo Andrew Wuttke
Idee per un grande soggiorno minimal aperto con pareti nere, pavimento in legno massello medio, TV a parete, stufa a legna, cornice del camino in metallo e pavimento arancione
Idee per un grande soggiorno minimal aperto con pareti nere, pavimento in legno massello medio, TV a parete, stufa a legna, cornice del camino in metallo e pavimento arancione
Soggiorni con stufa a legna - Foto e idee per arredare
3
