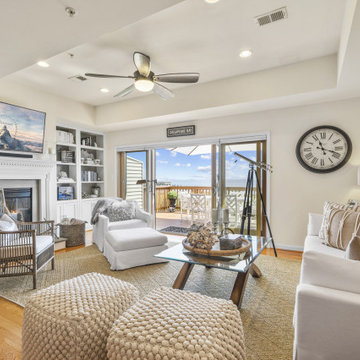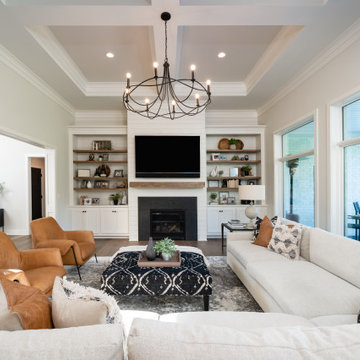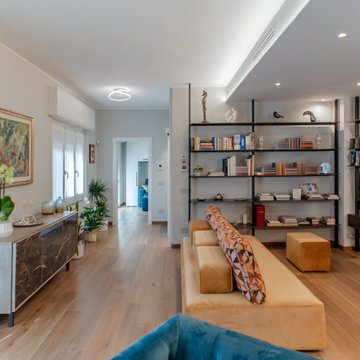Soggiorni con soffitto ribassato - Foto e idee per arredare
Filtra anche per:
Budget
Ordina per:Popolari oggi
1 - 20 di 3.588 foto

Triplo salotto con arredi su misura, parquet rovere norvegese e controsoffitto a vela con strip led incassate e faretti quadrati.
Ispirazione per un grande soggiorno design aperto con parquet chiaro, cornice del camino in intonaco, TV a parete, libreria, camino lineare Ribbon, soffitto ribassato e pareti beige
Ispirazione per un grande soggiorno design aperto con parquet chiaro, cornice del camino in intonaco, TV a parete, libreria, camino lineare Ribbon, soffitto ribassato e pareti beige

This 1910 West Highlands home was so compartmentalized that you couldn't help to notice you were constantly entering a new room every 8-10 feet. There was also a 500 SF addition put on the back of the home to accommodate a living room, 3/4 bath, laundry room and back foyer - 350 SF of that was for the living room. Needless to say, the house needed to be gutted and replanned.
Kitchen+Dining+Laundry-Like most of these early 1900's homes, the kitchen was not the heartbeat of the home like they are today. This kitchen was tucked away in the back and smaller than any other social rooms in the house. We knocked out the walls of the dining room to expand and created an open floor plan suitable for any type of gathering. As a nod to the history of the home, we used butcherblock for all the countertops and shelving which was accented by tones of brass, dusty blues and light-warm greys. This room had no storage before so creating ample storage and a variety of storage types was a critical ask for the client. One of my favorite details is the blue crown that draws from one end of the space to the other, accenting a ceiling that was otherwise forgotten.
Primary Bath-This did not exist prior to the remodel and the client wanted a more neutral space with strong visual details. We split the walls in half with a datum line that transitions from penny gap molding to the tile in the shower. To provide some more visual drama, we did a chevron tile arrangement on the floor, gridded the shower enclosure for some deep contrast an array of brass and quartz to elevate the finishes.
Powder Bath-This is always a fun place to let your vision get out of the box a bit. All the elements were familiar to the space but modernized and more playful. The floor has a wood look tile in a herringbone arrangement, a navy vanity, gold fixtures that are all servants to the star of the room - the blue and white deco wall tile behind the vanity.
Full Bath-This was a quirky little bathroom that you'd always keep the door closed when guests are over. Now we have brought the blue tones into the space and accented it with bronze fixtures and a playful southwestern floor tile.
Living Room & Office-This room was too big for its own good and now serves multiple purposes. We condensed the space to provide a living area for the whole family plus other guests and left enough room to explain the space with floor cushions. The office was a bonus to the project as it provided privacy to a room that otherwise had none before.

Esempio di un ampio soggiorno aperto con sala formale, pareti bianche, pavimento in compensato, TV a parete, pavimento marrone, soffitto ribassato e carta da parati

Immagine di un piccolo soggiorno minimalista aperto con pareti bianche, pavimento in gres porcellanato, nessun camino, TV a parete, pavimento beige e soffitto ribassato

Immagine di un grande soggiorno costiero aperto con pareti bianche, parquet scuro, camino classico, cornice del camino in perlinato, parete attrezzata, pavimento marrone e soffitto ribassato

Idee per un soggiorno classico di medie dimensioni e aperto con pareti blu, parquet scuro, TV a parete, pavimento marrone e soffitto ribassato

This new house is located in a quiet residential neighborhood developed in the 1920’s, that is in transition, with new larger homes replacing the original modest-sized homes. The house is designed to be harmonious with its traditional neighbors, with divided lite windows, and hip roofs. The roofline of the shingled house steps down with the sloping property, keeping the house in scale with the neighborhood. The interior of the great room is oriented around a massive double-sided chimney, and opens to the south to an outdoor stone terrace and garden. Photo by: Nat Rea Photography

Ispirazione per un soggiorno tradizionale con pareti grigie, parquet chiaro, cornice del camino in pietra, TV a parete e soffitto ribassato

Laurel Way Beverly Hills luxury home modern living room with sliding glass walls. Photo by William MacCollum.
Foto di un ampio soggiorno minimal aperto con sala formale, camino classico, TV autoportante, pavimento bianco e soffitto ribassato
Foto di un ampio soggiorno minimal aperto con sala formale, camino classico, TV autoportante, pavimento bianco e soffitto ribassato

A peek of what awaits in this comfy sofa! The family room and kitchen are also open to the patio.
Idee per un piccolo soggiorno classico aperto con pareti grigie, pavimento in pietra calcarea, TV a parete, pavimento marrone e soffitto ribassato
Idee per un piccolo soggiorno classico aperto con pareti grigie, pavimento in pietra calcarea, TV a parete, pavimento marrone e soffitto ribassato

Liadesign
Immagine di un piccolo soggiorno industriale aperto con pareti grigie, parquet chiaro, TV a parete e soffitto ribassato
Immagine di un piccolo soggiorno industriale aperto con pareti grigie, parquet chiaro, TV a parete e soffitto ribassato

Immagine di un grande soggiorno nordico stile loft con libreria, pareti bianche, pavimento in legno massello medio, parete attrezzata, pavimento marrone, soffitto ribassato e pannellatura

Tumbled limestone features throughout, from the kitchen right through to the cosy double-doored family room at the far end and into the entrance hall
Esempio di un grande soggiorno stile marinaro chiuso con pareti verdi, pavimento in pietra calcarea, camino ad angolo, cornice del camino in pietra, TV a parete, pavimento grigio e soffitto ribassato
Esempio di un grande soggiorno stile marinaro chiuso con pareti verdi, pavimento in pietra calcarea, camino ad angolo, cornice del camino in pietra, TV a parete, pavimento grigio e soffitto ribassato

Immagine di un soggiorno stile marino aperto con pavimento in legno massello medio, camino classico, TV a parete e soffitto ribassato

We were thrilled when this returning client called with a new project! This time, they wanted to overhaul their family room, and they wanted it to really represent their style and personal interests, so we took that to heart. Now, this 'grown-up' Star Wars lounge room is the perfect spot for this family to relax and binge-watch their favorite movie franchise.
This space was the primary 'hang-out' zone for this family, but it had never been the focus while we tackled other areas like the kitchen and bathrooms over the years. Finally, it was time to overhaul this TV room, and our clients were on board with doing it in a BIG way.
We knew from the beginning we wanted this to be a 'themed' space, but we also wanted to make sure it was tasteful and could be altered later if their interests shifted.
We had a few challenges in this space, the biggest of which was storage. They had some DIY bookshelf cabinets along the entire TV wall, which were full, so we knew the new design would need to include A LOT of storage.
We opted for a combination of closed and open storage for this space. This allowed us to highlight only the collectibles we wanted to draw attention to instead of them getting lost in a wall full of clutter.
We also went with custom cabinetry to create a proper home for their audio- visual equipment, complete with speaker wire mesh cabinet fronts.

this modern Scandinavian living room is designed to reflect nature's calm and beauty in every detail. A minimalist design featuring a neutral color palette, natural wood, and velvety upholstered furniture that translates the ultimate elegance and sophistication.

Immagine di un soggiorno classico aperto con pareti grigie, parquet scuro, camino classico, TV a parete, pavimento marrone e soffitto ribassato

Idee per un grande soggiorno minimalista aperto con libreria, pareti bianche, parquet chiaro, parete attrezzata, pavimento marrone e soffitto ribassato

Видео обзор квартиры смотрите здесь:
YouTube: https://youtu.be/y3eGzYcDaHo
RuTube: https://rutube.ru/video/a574020d99fb5d2aeb4ff457df1a1b28/

Esempio di un grande soggiorno stile marino aperto con pareti bianche, parquet scuro, camino classico, cornice del camino in perlinato, parete attrezzata, pavimento marrone e soffitto ribassato
Soggiorni con soffitto ribassato - Foto e idee per arredare
1