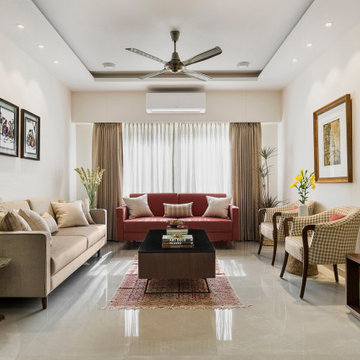Soggiorni con soffitto ribassato - Foto e idee per arredare
Filtra anche per:
Budget
Ordina per:Popolari oggi
61 - 80 di 5.836 foto
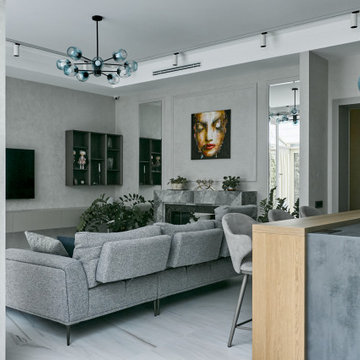
Esempio di un soggiorno contemporaneo aperto con pareti grigie, pavimento in gres porcellanato, pavimento bianco e soffitto ribassato
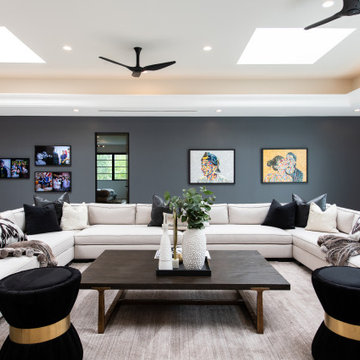
Ispirazione per un soggiorno contemporaneo con pareti grigie e soffitto ribassato
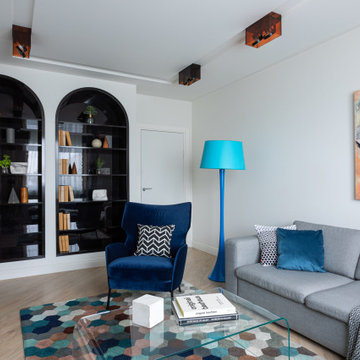
Глянцевые стеллажи арочной формы были спроектированы совместно с нишами из гипсокартона, в которые они вмонтированы без видимых щелей и закрывающих планок, благодаря мастерству мебельщиков.

Дом в стиле арт деко, в трех уровнях, выполнен для семьи супругов в возрасте 50 лет, 3-е детей.
Комплектация объекта строительными материалами, мебелью, сантехникой и люстрами из Испании и России.

One large expansive room in this townhome was separated by tall columns and then elegant French portierre drapery to define two separate areas insteal of one room for both spaces. sheer motorized shades provide just the right touch when the sun glares intot he room. The sectional upholstery may look untouchable but it is extremely confortable and perfect for relaxing and watching the TV while a warm fire is blazing.
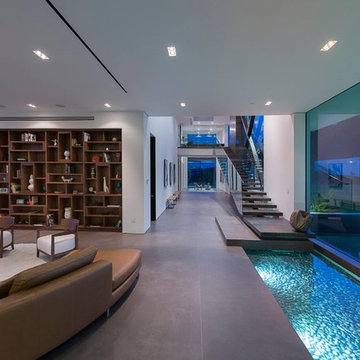
Benedict Canyon Beverly Hills luxury home modern living room with indoor pond. Photo by William MacCollum.
Immagine di un ampio soggiorno moderno aperto con sala formale, pareti bianche, pavimento grigio e soffitto ribassato
Immagine di un ampio soggiorno moderno aperto con sala formale, pareti bianche, pavimento grigio e soffitto ribassato

Gorgeous living room with shades of grey, white black and pops of colorful art. Werner Straube Photography
Foto di un grande soggiorno tradizionale chiuso con sala formale, pareti grigie, camino classico, parquet scuro, cornice del camino in cemento, nessuna TV, pavimento marrone e soffitto ribassato
Foto di un grande soggiorno tradizionale chiuso con sala formale, pareti grigie, camino classico, parquet scuro, cornice del camino in cemento, nessuna TV, pavimento marrone e soffitto ribassato

We were thrilled when this returning client called with a new project! This time, they wanted to overhaul their family room, and they wanted it to really represent their style and personal interests, so we took that to heart. Now, this 'grown-up' Star Wars lounge room is the perfect spot for this family to relax and binge-watch their favorite movie franchise.
This space was the primary 'hang-out' zone for this family, but it had never been the focus while we tackled other areas like the kitchen and bathrooms over the years. Finally, it was time to overhaul this TV room, and our clients were on board with doing it in a BIG way.
We knew from the beginning we wanted this to be a 'themed' space, but we also wanted to make sure it was tasteful and could be altered later if their interests shifted.
We had a few challenges in this space, the biggest of which was storage. They had some DIY bookshelf cabinets along the entire TV wall, which were full, so we knew the new design would need to include A LOT of storage.
We opted for a combination of closed and open storage for this space. This allowed us to highlight only the collectibles we wanted to draw attention to instead of them getting lost in a wall full of clutter.
We also went with custom cabinetry to create a proper home for their audio- visual equipment, complete with speaker wire mesh cabinet fronts.

This is a basement renovation transforms the space into a Library for a client's personal book collection . Space includes all LED lighting , cork floorings , Reading area (pictured) and fireplace nook .

Création d'un salon cosy et fonctionnel (canapé convertible) mélangeant le style scandinave et industriel.
Foto di un soggiorno nordico di medie dimensioni e chiuso con pareti verdi, parquet chiaro, pavimento beige, soffitto ribassato e TV a parete
Foto di un soggiorno nordico di medie dimensioni e chiuso con pareti verdi, parquet chiaro, pavimento beige, soffitto ribassato e TV a parete

Foto di un grande soggiorno tradizionale aperto con pareti beige, pavimento in pietra calcarea, camino ad angolo, cornice del camino in pietra ricostruita, TV a parete, pavimento beige e soffitto ribassato
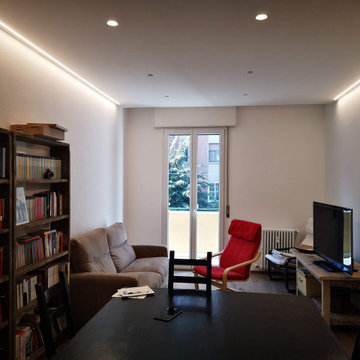
Foto di un piccolo soggiorno minimal aperto con pareti bianche, pavimento in legno massello medio, parete attrezzata, pavimento marrone, soffitto ribassato e con abbinamento di mobili antichi e moderni

Progetto di riqualificazione di uno spazio abitativo, il quale comprende una zona openspace tra zona living e Cucina. Abbiamo utilizzato delle finiture accoglienti e determinate a rispecchiare lo stile e la personalità di chi abiterà al suo interno.
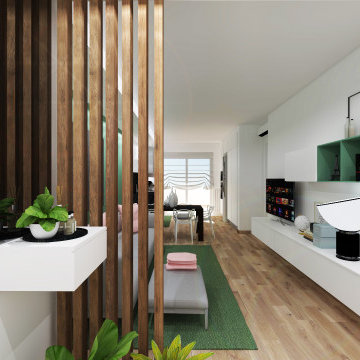
Progetto di riqualificazione di uno spazio abitativo, il quale comprende una zona openspace tra zona living e Cucina. Abbiamo utilizzato delle finiture accoglienti e determinate a rispecchiare lo stile e la personalità di chi abiterà al suo interno.
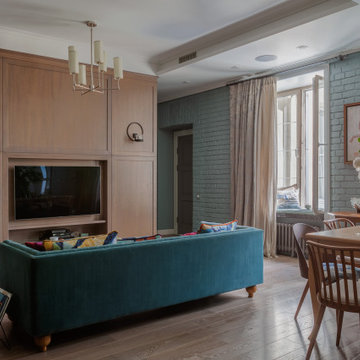
Immagine di un soggiorno tradizionale di medie dimensioni e aperto con pareti blu, parquet scuro, TV a parete, pavimento marrone e soffitto ribassato
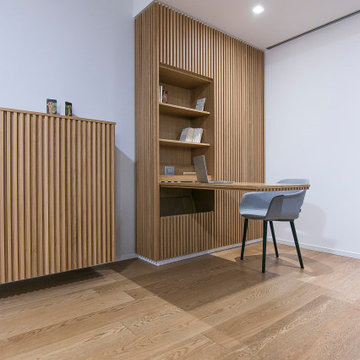
vano home office
Esempio di un piccolo soggiorno design aperto con pavimento in legno massello medio, parete attrezzata, soffitto ribassato e pareti in legno
Esempio di un piccolo soggiorno design aperto con pavimento in legno massello medio, parete attrezzata, soffitto ribassato e pareti in legno

Foto di un piccolo soggiorno nordico chiuso con sala formale, pareti blu, pavimento in laminato, camino bifacciale, cornice del camino in cemento, TV a parete, pavimento marrone e soffitto ribassato

Evoluzione di un progetto di ristrutturazione completa appartamento da 110mq
Ispirazione per un grande soggiorno minimal aperto con pareti bianche, parquet chiaro, nessun camino, parete attrezzata, pavimento marrone, soffitto ribassato e carta da parati
Ispirazione per un grande soggiorno minimal aperto con pareti bianche, parquet chiaro, nessun camino, parete attrezzata, pavimento marrone, soffitto ribassato e carta da parati
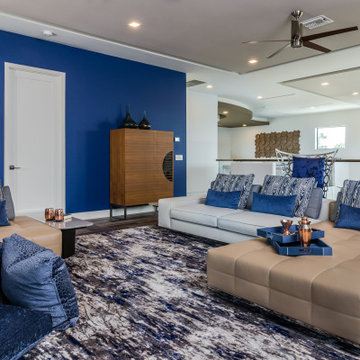
Idee per un soggiorno contemporaneo aperto con pareti blu, nessun camino, pavimento con piastrelle in ceramica, pavimento beige e soffitto ribassato
Soggiorni con soffitto ribassato - Foto e idee per arredare
4
