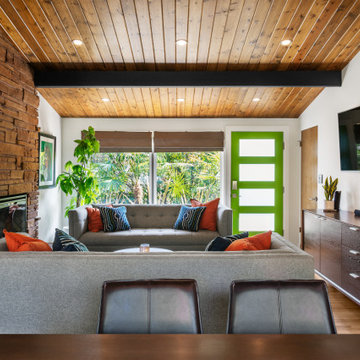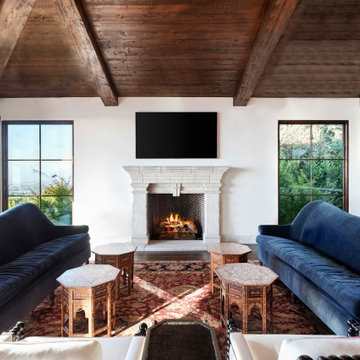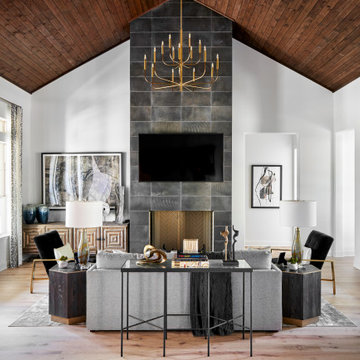Soggiorni con soffitto in legno - Foto e idee per arredare
Filtra anche per:
Budget
Ordina per:Popolari oggi
1 - 20 di 2.214 foto

Immagine di un soggiorno tropicale con pareti bianche, camino classico, cornice del camino piastrellata, TV a parete, pavimento beige, travi a vista e soffitto in legno

Le film culte de 1955 avec Cary Grant et Grace Kelly "To Catch a Thief" a été l'une des principales source d'inspiration pour la conception de cet appartement glamour en duplex près de Milan. Le Studio Catoir a eu carte blanche pour la conception et l'esthétique de l'appartement. Tous les meubles, qu'ils soient amovibles ou intégrés, sont signés Studio Catoir, la plupart sur mesure, de même que les cheminées, la menuiserie, les poignées de porte et les tapis. Un appartement plein de caractère et de personnalité, avec des touches ludiques et des influences rétro dans certaines parties de l'appartement.

This open concept living room features a mono stringer floating staircase, 72" linear fireplace with a stacked stone and wood slat surround, white oak floating shelves with accent lighting, and white oak on the ceiling.

PNW Modern living room with a tongue & groove ceiling detail, floor to ceiling windows and La Cantina doors that extend to the balcony. Bellevue, WA remodel on Lake Washington.

Adding a level of organic nature to his work, C.P. Drewett used wood to calm the architecture down on this contemporary house and make it more elegant. A wood ceiling and custom furnishings with walnut bases and tapered legs suit the muted tones of the living room.
Project Details // Straight Edge
Phoenix, Arizona
Architecture: Drewett Works
Builder: Sonora West Development
Interior design: Laura Kehoe
Landscape architecture: Sonoran Landesign
Photographer: Laura Moss
https://www.drewettworks.com/straight-edge/

This Minnesota Artisan Tour showcase home features three exceptional natural stone fireplaces. A custom blend of ORIJIN STONE's Alder™ Split Face Limestone is paired with custom Indiana Limestone for the oversized hearths. Minnetrista, MN residence.
MASONRY: SJB Masonry + Concrete
BUILDER: Denali Custom Homes, Inc.
PHOTOGRAPHY: Landmark Photography

Photos by Tina Witherspoon.
Foto di un soggiorno minimalista di medie dimensioni e aperto con pareti bianche, parquet chiaro, cornice del camino in pietra, TV a parete e soffitto in legno
Foto di un soggiorno minimalista di medie dimensioni e aperto con pareti bianche, parquet chiaro, cornice del camino in pietra, TV a parete e soffitto in legno

Living room, next to dining area and office. In the background, the outdoor balcony area overlooking the ocean.
Foto di un grande soggiorno mediterraneo aperto con sala formale, pareti bianche, parquet scuro, camino classico, cornice del camino in cemento, TV a parete, pavimento marrone e soffitto in legno
Foto di un grande soggiorno mediterraneo aperto con sala formale, pareti bianche, parquet scuro, camino classico, cornice del camino in cemento, TV a parete, pavimento marrone e soffitto in legno

Immagine di un ampio soggiorno country con pareti bianche, pavimento in legno massello medio, camino classico, TV a parete, pavimento marrone, soffitto a volta e soffitto in legno

Idee per un soggiorno moderno di medie dimensioni e aperto con pareti verdi, parquet chiaro, nessun camino, TV a parete, pavimento marrone e soffitto in legno

A stair tower provides a focus form the main floor hallway. 22 foot high glass walls wrap the stairs which also open to a two story family room. A wide fireplace wall is flanked by recessed art niches.

Esempio di un soggiorno minimal di medie dimensioni con pareti blu, pavimento in laminato, TV a parete, soffitto in legno e pareti in mattoni

Cozy family room with built-in storage cabinets and ocean views.
Ispirazione per un grande soggiorno stile marino con pareti bianche, pavimento in legno massello medio, TV a parete e soffitto in legno
Ispirazione per un grande soggiorno stile marino con pareti bianche, pavimento in legno massello medio, TV a parete e soffitto in legno

Photo by Matthew Niemann Photography
Foto di un soggiorno contemporaneo aperto con pareti bianche, parquet chiaro, camino classico, cornice del camino piastrellata, TV a parete, soffitto a volta e soffitto in legno
Foto di un soggiorno contemporaneo aperto con pareti bianche, parquet chiaro, camino classico, cornice del camino piastrellata, TV a parete, soffitto a volta e soffitto in legno

Зона гостиной.
Дизайн проект: Семен Чечулин
Стиль: Наталья Орешкова
Foto di un soggiorno industriale di medie dimensioni e aperto con libreria, pareti grigie, pavimento in vinile, parete attrezzata, pavimento marrone e soffitto in legno
Foto di un soggiorno industriale di medie dimensioni e aperto con libreria, pareti grigie, pavimento in vinile, parete attrezzata, pavimento marrone e soffitto in legno

Immagine di un soggiorno tradizionale di medie dimensioni e chiuso con pareti bianche, parquet chiaro, nessun camino, TV a parete, pavimento beige e soffitto in legno

Immagine di un piccolo soggiorno stile marino aperto con pareti bianche, TV a parete, pavimento marrone, soffitto in legno, pavimento in legno massello medio, camino lineare Ribbon e cornice del camino piastrellata

Basement great room renovation
Foto di un soggiorno country di medie dimensioni e aperto con angolo bar, pareti bianche, moquette, camino classico, cornice del camino in mattoni, TV nascosta, pavimento grigio, soffitto in legno e boiserie
Foto di un soggiorno country di medie dimensioni e aperto con angolo bar, pareti bianche, moquette, camino classico, cornice del camino in mattoni, TV nascosta, pavimento grigio, soffitto in legno e boiserie

Basement great room renovation
Immagine di un soggiorno country di medie dimensioni e aperto con angolo bar, pareti bianche, moquette, camino classico, cornice del camino in mattoni, TV nascosta, pavimento grigio, soffitto in legno e boiserie
Immagine di un soggiorno country di medie dimensioni e aperto con angolo bar, pareti bianche, moquette, camino classico, cornice del camino in mattoni, TV nascosta, pavimento grigio, soffitto in legno e boiserie

Esempio di un soggiorno minimalista di medie dimensioni con pareti grigie, pavimento in compensato, nessun camino, TV autoportante, pavimento beige, soffitto in legno e carta da parati
Soggiorni con soffitto in legno - Foto e idee per arredare
1