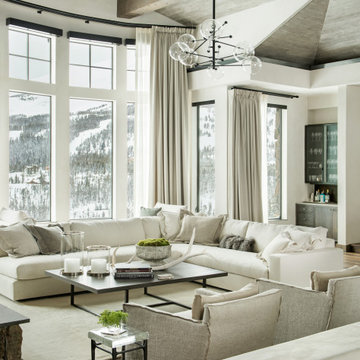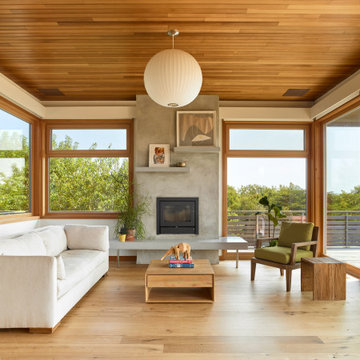Soggiorni con soffitto in legno - Foto e idee per arredare
Filtra anche per:
Budget
Ordina per:Popolari oggi
21 - 40 di 4.958 foto
1 di 2

Stacking doors roll entirely away, blending the open floor plan with outdoor living areas // Image : John Granen Photography, Inc.
Ispirazione per un soggiorno design aperto con pareti nere, camino lineare Ribbon, cornice del camino in metallo, parete attrezzata e soffitto in legno
Ispirazione per un soggiorno design aperto con pareti nere, camino lineare Ribbon, cornice del camino in metallo, parete attrezzata e soffitto in legno

Idee per un soggiorno design aperto con pareti bianche, parquet chiaro, pavimento beige, travi a vista e soffitto in legno

Idee per un soggiorno industriale con parquet chiaro, TV autoportante, soffitto in legno e pareti in legno

Foto di un soggiorno minimal aperto con pareti bianche, pavimento in cemento, camino classico, cornice del camino in pietra ricostruita, pavimento blu e soffitto in legno

Ispirazione per un grande soggiorno contemporaneo aperto con pareti bianche, pavimento in legno massello medio, pavimento marrone, travi a vista, soffitto a volta e soffitto in legno

VPC’s featured Custom Home Project of the Month for March is the spectacular Mountain Modern Lodge. With six bedrooms, six full baths, and two half baths, this custom built 11,200 square foot timber frame residence exemplifies breathtaking mountain luxury.
The home borrows inspiration from its surroundings with smooth, thoughtful exteriors that harmonize with nature and create the ultimate getaway. A deck constructed with Brazilian hardwood runs the entire length of the house. Other exterior design elements include both copper and Douglas Fir beams, stone, standing seam metal roofing, and custom wire hand railing.
Upon entry, visitors are introduced to an impressively sized great room ornamented with tall, shiplap ceilings and a patina copper cantilever fireplace. The open floor plan includes Kolbe windows that welcome the sweeping vistas of the Blue Ridge Mountains. The great room also includes access to the vast kitchen and dining area that features cabinets adorned with valances as well as double-swinging pantry doors. The kitchen countertops exhibit beautifully crafted granite with double waterfall edges and continuous grains.
VPC’s Modern Mountain Lodge is the very essence of sophistication and relaxation. Each step of this contemporary design was created in collaboration with the homeowners. VPC Builders could not be more pleased with the results of this custom-built residence.

The clients wanted a large sofa that could house the whole family. With three teenagers, we decide to go with a custom leather slate blue Tuftytime sofa. The vintage chairs and rug are from Round Top Antique Fair, as well at the cool “Scientist” painting that was from an old apothecary in Germany.

A stair tower provides a focus form the main floor hallway. 22 foot high glass walls wrap the stairs which also open to a two story family room. A wide fireplace wall is flanked by recessed art niches.

Esempio di un grande soggiorno stile rurale con pareti grigie, parquet scuro, parete attrezzata, pavimento marrone, travi a vista, soffitto a volta, soffitto in legno, camino classico e cornice del camino in pietra

Ispirazione per un soggiorno rustico con pareti bianche, pavimento in legno massello medio, TV a parete, pavimento marrone, travi a vista, soffitto a volta, soffitto in legno e pareti in legno

Plain Sawn Character White Oak in 6” widths in a stunning oceanfront residence in Little Compton, Rhode Island.
Esempio di un soggiorno stile marino con pavimento in legno massello medio, pavimento marrone e soffitto in legno
Esempio di un soggiorno stile marino con pavimento in legno massello medio, pavimento marrone e soffitto in legno

Foto di un grande soggiorno minimalista aperto con pareti blu, pavimento con piastrelle in ceramica, camino classico, cornice del camino in pietra, TV a parete, pavimento arancione, soffitto in legno e pareti in perlinato

The clients were looking for a modern, rustic ski lodge look that was chic and beautiful while being family-friendly and a great vacation home for the holidays and ski trips. Our goal was to create something family-friendly that had all the nostalgic warmth and hallmarks of a mountain house, while still being modern, sophisticated, and functional as a true ski-in and ski-out house.
To achieve the look our client wanted, we focused on the great room and made sure it cleared all views into the valley. We drew attention to the hearth by installing a glass-back fireplace, which allows guests to see through to the master bedroom. The decor is rustic and nature-inspired, lots of leather, wood, bone elements, etc., but it's tied together will sleek, modern elements like the blue velvet armchair.

Great Room with view of Lake Pend Oreille. Featuring fireplace with large stone surround and heavy timber trusses.
Photo by Karl Neumann.
Ispirazione per un soggiorno stile rurale di medie dimensioni e aperto con pareti beige, pavimento in legno massello medio, camino classico, cornice del camino in pietra, TV a parete, pavimento marrone e soffitto in legno
Ispirazione per un soggiorno stile rurale di medie dimensioni e aperto con pareti beige, pavimento in legno massello medio, camino classico, cornice del camino in pietra, TV a parete, pavimento marrone e soffitto in legno

Ispirazione per un grande soggiorno chic aperto con sala formale, pareti grigie, moquette, camino lineare Ribbon, nessuna TV, pavimento beige e soffitto in legno

Cozy family room with built-in storage cabinets and ocean views.
Ispirazione per un grande soggiorno stile marino con pareti bianche, pavimento in legno massello medio, TV a parete e soffitto in legno
Ispirazione per un grande soggiorno stile marino con pareti bianche, pavimento in legno massello medio, TV a parete e soffitto in legno

Foto di un grande soggiorno tradizionale aperto con pareti bianche, camino classico, cornice del camino in pietra, TV a parete, soffitto in legno, parquet scuro e pavimento nero

The great room plan features walls of glass to enjoy the mountain views beyond from the living, dining or kitchen spaces. The cabinetry is a combination of white paint and stained oak, while natural fir beams add warmth at the ceiling. Hubbardton forge pendant lights a warm glow over the custom furnishings.

Immagine di un grande soggiorno stile rurale aperto con pareti beige, pavimento in legno massello medio, camino classico, cornice del camino in pietra, TV a parete, pavimento marrone, soffitto in legno e pareti in legno

I built this on my property for my aging father who has some health issues. Handicap accessibility was a factor in design. His dream has always been to try retire to a cabin in the woods. This is what he got.
It is a 1 bedroom, 1 bath with a great room. It is 600 sqft of AC space. The footprint is 40' x 26' overall.
The site was the former home of our pig pen. I only had to take 1 tree to make this work and I planted 3 in its place. The axis is set from root ball to root ball. The rear center is aligned with mean sunset and is visible across a wetland.
The goal was to make the home feel like it was floating in the palms. The geometry had to simple and I didn't want it feeling heavy on the land so I cantilevered the structure beyond exposed foundation walls. My barn is nearby and it features old 1950's "S" corrugated metal panel walls. I used the same panel profile for my siding. I ran it vertical to match the barn, but also to balance the length of the structure and stretch the high point into the canopy, visually. The wood is all Southern Yellow Pine. This material came from clearing at the Babcock Ranch Development site. I ran it through the structure, end to end and horizontally, to create a seamless feel and to stretch the space. It worked. It feels MUCH bigger than it is.
I milled the material to specific sizes in specific areas to create precise alignments. Floor starters align with base. Wall tops adjoin ceiling starters to create the illusion of a seamless board. All light fixtures, HVAC supports, cabinets, switches, outlets, are set specifically to wood joints. The front and rear porch wood has three different milling profiles so the hypotenuse on the ceilings, align with the walls, and yield an aligned deck board below. Yes, I over did it. It is spectacular in its detailing. That's the benefit of small spaces.
Concrete counters and IKEA cabinets round out the conversation.
For those who cannot live tiny, I offer the Tiny-ish House.
Photos by Ryan Gamma
Staging by iStage Homes
Design Assistance Jimmy Thornton
Soggiorni con soffitto in legno - Foto e idee per arredare
2