Soggiorni con pavimento beige e soffitto in carta da parati - Foto e idee per arredare
Filtra anche per:
Budget
Ordina per:Popolari oggi
1 - 20 di 1.100 foto
1 di 3

High Gloss stretch ceilings look great paired with LED lights!
Foto di un grande soggiorno minimal con pareti beige, pavimento in marmo, nessun camino, nessuna TV, pavimento beige e soffitto in carta da parati
Foto di un grande soggiorno minimal con pareti beige, pavimento in marmo, nessun camino, nessuna TV, pavimento beige e soffitto in carta da parati
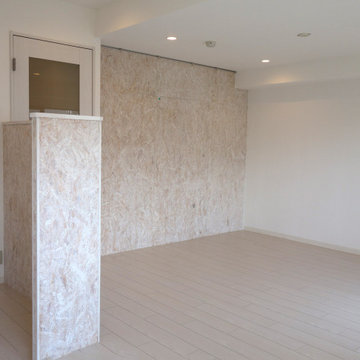
DKと和室をワンルームのLDKに変更。
OSB合板を白の拭取り塗装でアクセントウォールにしました。
Immagine di un soggiorno con pareti bianche, pavimento in legno verniciato, pavimento beige, soffitto in carta da parati e pareti in legno
Immagine di un soggiorno con pareti bianche, pavimento in legno verniciato, pavimento beige, soffitto in carta da parati e pareti in legno

勾配天井、現しにした登り梁、土間の中央に据えられた薪ストーブ、南の全面開口がリビングの大空間を特徴づけています。薪ストーブで暖まりながら孫の子守り、そんな生活が想像できそうな二世帯住宅です。
Esempio di un grande soggiorno aperto con pareti bianche, pavimento in legno massello medio, stufa a legna, cornice del camino in cemento, TV a parete, pavimento beige, soffitto in carta da parati e carta da parati
Esempio di un grande soggiorno aperto con pareti bianche, pavimento in legno massello medio, stufa a legna, cornice del camino in cemento, TV a parete, pavimento beige, soffitto in carta da parati e carta da parati

Le coin salon est dans un angle mi-papier peint, mi-peinture blanche. Un miroir fenêtre pour le papier peint, qui vient rappeler les fenêtres en face et créer une illusion de vue, et pour le mur blanc des étagères en quinconce avec des herbiers qui ramènent encore la nature à l'intérieur. Souligné par cette suspension aérienne et filaire xxl qui englobe bien tout !

A cozy family room with wallpaper on the ceiling and walls. An inviting space that is comfortable and inviting with biophilic colors.
Foto di un soggiorno tradizionale di medie dimensioni e chiuso con pareti verdi, pavimento in legno massello medio, camino classico, cornice del camino in pietra, TV a parete, pavimento beige, soffitto in carta da parati e carta da parati
Foto di un soggiorno tradizionale di medie dimensioni e chiuso con pareti verdi, pavimento in legno massello medio, camino classico, cornice del camino in pietra, TV a parete, pavimento beige, soffitto in carta da parati e carta da parati

ダイニングから続くリビング空間はお客様の希望で段下がりの和室に。天井高を抑え上階はスキップフロアに。
Foto di un piccolo soggiorno aperto con pareti bianche, pavimento in tatami, nessun camino, TV autoportante, pavimento beige, soffitto in carta da parati e carta da parati
Foto di un piccolo soggiorno aperto con pareti bianche, pavimento in tatami, nessun camino, TV autoportante, pavimento beige, soffitto in carta da parati e carta da parati

The brief for this project involved a full house renovation, and extension to reconfigure the ground floor layout. To maximise the untapped potential and make the most out of the existing space for a busy family home.
When we spoke with the homeowner about their project, it was clear that for them, this wasn’t just about a renovation or extension. It was about creating a home that really worked for them and their lifestyle. We built in plenty of storage, a large dining area so they could entertain family and friends easily. And instead of treating each space as a box with no connections between them, we designed a space to create a seamless flow throughout.
A complete refurbishment and interior design project, for this bold and brave colourful client. The kitchen was designed and all finishes were specified to create a warm modern take on a classic kitchen. Layered lighting was used in all the rooms to create a moody atmosphere. We designed fitted seating in the dining area and bespoke joinery to complete the look. We created a light filled dining space extension full of personality, with black glazing to connect to the garden and outdoor living.

Foto di un soggiorno bohémian con pareti verdi, moquette, camino classico, cornice del camino in mattoni, TV a parete, pavimento beige, soffitto a volta, soffitto in carta da parati e pareti in mattoni

Foto di un soggiorno design di medie dimensioni e aperto con angolo bar, pareti grigie, pavimento in vinile, nessun camino, TV a parete, pavimento beige, soffitto in carta da parati e pannellatura
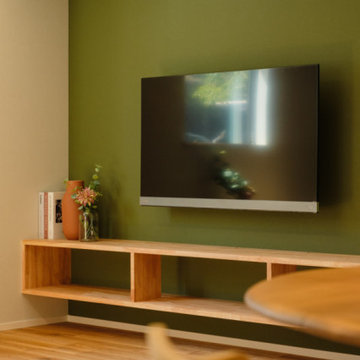
造作でしつえたテレビボード。壁面にきれいにおさまり、フロートスタイルなのでお掃除も簡単。
Esempio di un soggiorno con pareti verdi, pavimento in legno massello medio, TV a parete, pavimento beige, soffitto in carta da parati e carta da parati
Esempio di un soggiorno con pareti verdi, pavimento in legno massello medio, TV a parete, pavimento beige, soffitto in carta da parati e carta da parati

The room is designed with the palette of a Conch shell in mind. Pale pink silk-look wallpaper lines the walls, while a Florentine inspired watercolor mural adorns the ceiling and backsplash of the custom built bookcases.
A French caned daybed centers the room-- a place to relax and take an afternoon nap, while a silk velvet clad chaise is ideal for reading.
Books of natural wonders adorn the lacquered oak table in the corner. A vintage mirror coffee table reflects the light. Shagreen end tables add a bit of texture befitting the coastal atmosphere.
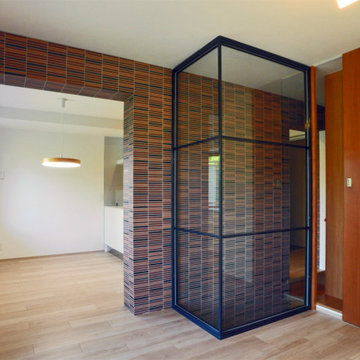
2階のあるメゾネットタイプのマンション。リビングとダイニングの間にあった1階に降りる階段をガラス張りにすることでLDKに広がりを。中央のコンクリートの壁をボーダーモザイクタイル張りにして空間のアクセントに。
Esempio di un soggiorno moderno aperto con pareti bianche, parquet chiaro, nessun camino, pavimento beige, soffitto in carta da parati e pareti in mattoni
Esempio di un soggiorno moderno aperto con pareti bianche, parquet chiaro, nessun camino, pavimento beige, soffitto in carta da parati e pareti in mattoni

階段が外部の視線を和らげます
Idee per un soggiorno moderno di medie dimensioni e aperto con pareti bianche, pavimento in compensato, nessun camino, TV autoportante, pavimento beige, soffitto in carta da parati e carta da parati
Idee per un soggiorno moderno di medie dimensioni e aperto con pareti bianche, pavimento in compensato, nessun camino, TV autoportante, pavimento beige, soffitto in carta da parati e carta da parati
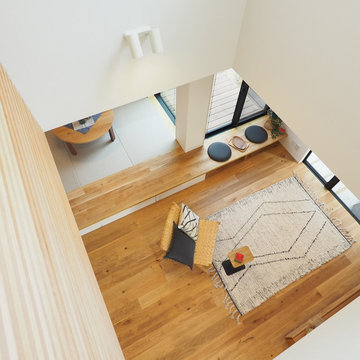
2階ホールからリビングを見下ろす。ここに家族が集う。想像しただけで、ほっこりと。ここちいい家。
Esempio di un soggiorno etnico di medie dimensioni e aperto con sala formale, pareti bianche, pavimento in legno massello medio, nessun camino, TV autoportante, pavimento beige, soffitto in carta da parati e carta da parati
Esempio di un soggiorno etnico di medie dimensioni e aperto con sala formale, pareti bianche, pavimento in legno massello medio, nessun camino, TV autoportante, pavimento beige, soffitto in carta da parati e carta da parati
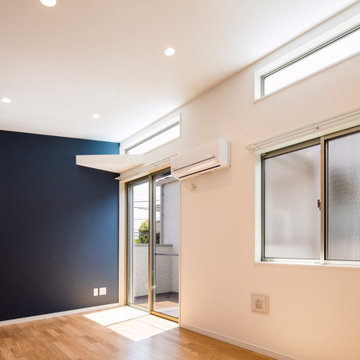
足立区の家 K
収納と洗濯のしやすさにこだわった、テラスハウスです。
株式会社小木野貴光アトリエ一級建築士建築士事務所
https://www.ogino-a.com/

The brief for this project involved a full house renovation, and extension to reconfigure the ground floor layout. To maximise the untapped potential and make the most out of the existing space for a busy family home.
When we spoke with the homeowner about their project, it was clear that for them, this wasn’t just about a renovation or extension. It was about creating a home that really worked for them and their lifestyle. We built in plenty of storage, a large dining area so they could entertain family and friends easily. And instead of treating each space as a box with no connections between them, we designed a space to create a seamless flow throughout.
A complete refurbishment and interior design project, for this bold and brave colourful client. The kitchen was designed and all finishes were specified to create a warm modern take on a classic kitchen. Layered lighting was used in all the rooms to create a moody atmosphere. We designed fitted seating in the dining area and bespoke joinery to complete the look. We created a light filled dining space extension full of personality, with black glazing to connect to the garden and outdoor living.
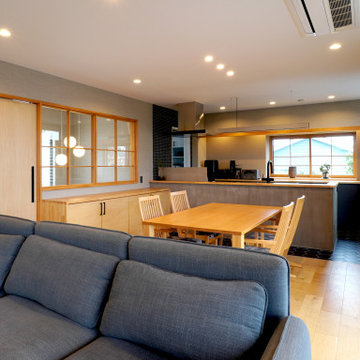
Immagine di un soggiorno aperto con parquet chiaro, pavimento beige, soffitto in carta da parati e carta da parati
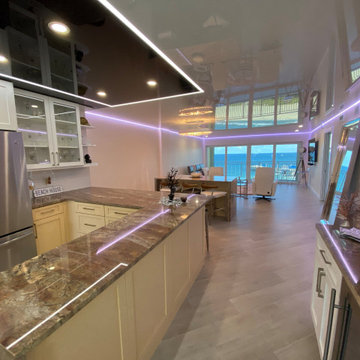
A funky living room paired with colored perimeter lights
Esempio di un soggiorno design di medie dimensioni e aperto con parquet chiaro, TV a parete, pavimento beige e soffitto in carta da parati
Esempio di un soggiorno design di medie dimensioni e aperto con parquet chiaro, TV a parete, pavimento beige e soffitto in carta da parati
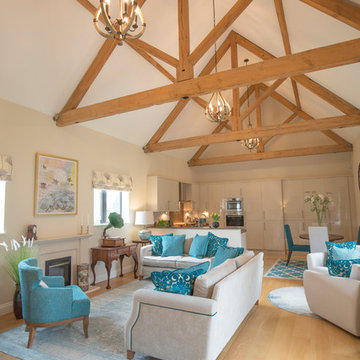
Foto di un soggiorno minimal aperto con sala formale, pareti beige, pavimento in legno verniciato, pavimento beige, soffitto in carta da parati e carta da parati

Immagine di un piccolo soggiorno chic chiuso con sala formale, pareti bianche, moquette, camino classico, cornice del camino in pietra, TV autoportante, pavimento beige, soffitto in carta da parati e boiserie
Soggiorni con pavimento beige e soffitto in carta da parati - Foto e idee per arredare
1