Soggiorni con soffitto a volta - Foto e idee per arredare
Filtra anche per:
Budget
Ordina per:Popolari oggi
81 - 100 di 3.501 foto

This beautiful calm formal living room was recently redecorated and styled by IH Interiors, check out our other projects here: https://www.ihinteriors.co.uk/portfolio
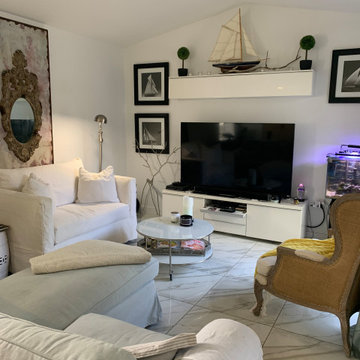
This room is practical jet very comfortable, Large seating spaces for entertainment
Foto di un piccolo soggiorno country aperto con pareti bianche, pavimento in vinile, TV autoportante e soffitto a volta
Foto di un piccolo soggiorno country aperto con pareti bianche, pavimento in vinile, TV autoportante e soffitto a volta

Two of the cabin's most striking features can be seen as soon as guests enter the door.
The beautiful custom staircase and rails highlight the height of the small structure and gives a view to both the library and workspace in the main loft and the second loft, referred to as The Perch.
The cozy conversation pit in this small footprint saves space and allows for 8 or more. Custom cushions are made from Revolution fabric and carpet is by Flor. Floors are reclaimed barn wood milled in Northern Ohio
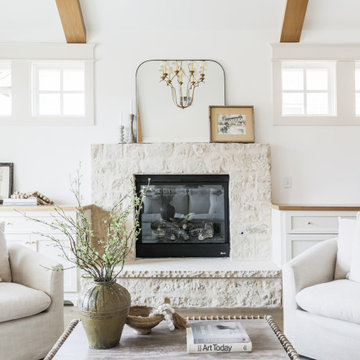
Foto di un grande soggiorno classico aperto con pareti bianche, parquet chiaro, camino classico, cornice del camino in pietra, pavimento beige e soffitto a volta
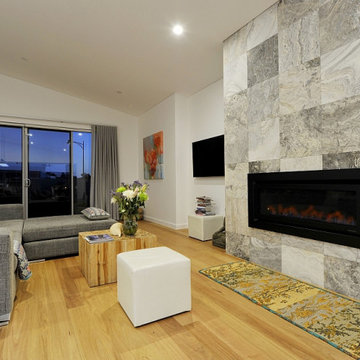
Living room with custom fireplace
Foto di un soggiorno minimalista di medie dimensioni e aperto con pareti bianche, parquet chiaro, camino lineare Ribbon, cornice del camino piastrellata, TV a parete, pavimento marrone e soffitto a volta
Foto di un soggiorno minimalista di medie dimensioni e aperto con pareti bianche, parquet chiaro, camino lineare Ribbon, cornice del camino piastrellata, TV a parete, pavimento marrone e soffitto a volta
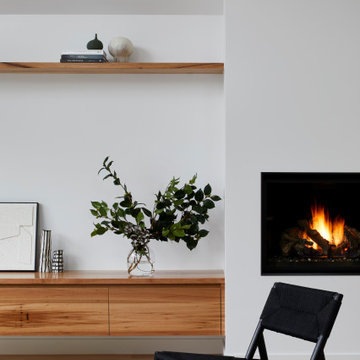
Ispirazione per un soggiorno di medie dimensioni e aperto con pareti bianche, pavimento marrone e soffitto a volta
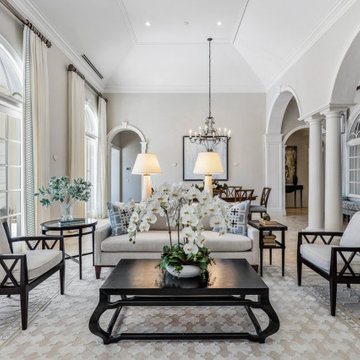
Esempio di un grande soggiorno classico aperto con pareti beige, camino classico, cornice del camino in pietra, pavimento beige e soffitto a volta

When we moved into our home, we had this amazingly large great room (35′ x 26′) that was devoid of features providing architectural weight, warmth and function. We wanted a place for a large TV but did not want to hang it over the fireplace. We wanted a way to divide the space into three important zones—dining room, living room, and a more intimate kitchen table. And we wanted to find a way to embrace the grandness of the room while still creating an intimate vibe.The key to working in this big space was respecting the scale of pieces required to appropriately fill the room and make the design work harmoniously.
By the time we closed on the house, we had constructed an amazing built-in bookcase to go across the long wall of the room with molding detail to match the existing case openings. It provides storage, a place for the TV, and a wonderful way to bring color and personality into the room. One of the next investments was the custom-built farmhouse dining room table—15′ long and 5′ wide—that seats 16 before its breadboard ends are extended to seat up to 20. With the beauty and visual weight that this table, paired with the china armoire, added to one side of the room, we needed to create balance and warmth on the other end of the space. I turned my attention to the fireplace, creating a herringbone design using salvaged flooring from the old Liggett & Myers tobacco building in Durham and an old barn beam as the mantle.

The living room and the kitchen were combined to create one open space. All windows were replaced and look out onto the newly landscaped yard. Three large skylights were also added. Light white oak floors provide a warm and subtle coastal feel.
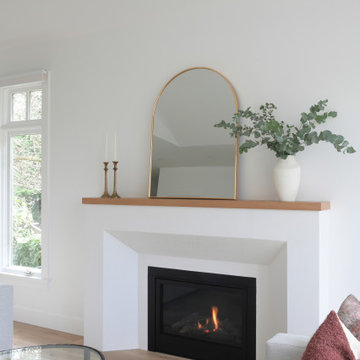
Contemporary living room fireplace
Immagine di un grande soggiorno contemporaneo aperto con sala formale, pareti bianche, parquet chiaro, camino classico, cornice del camino in intonaco, nessuna TV e soffitto a volta
Immagine di un grande soggiorno contemporaneo aperto con sala formale, pareti bianche, parquet chiaro, camino classico, cornice del camino in intonaco, nessuna TV e soffitto a volta
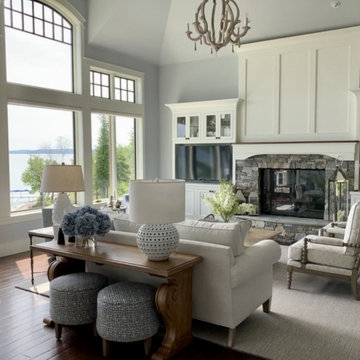
Foto di un grande soggiorno tradizionale aperto con pareti grigie, pavimento in legno massello medio, camino classico, cornice del camino in pietra, parete attrezzata, soffitto a volta e pareti in legno
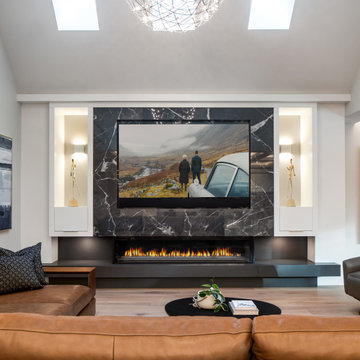
Idee per un grande soggiorno design aperto con pareti bianche, parquet chiaro, camino ad angolo, cornice del camino piastrellata, parete attrezzata, pavimento marrone e soffitto a volta
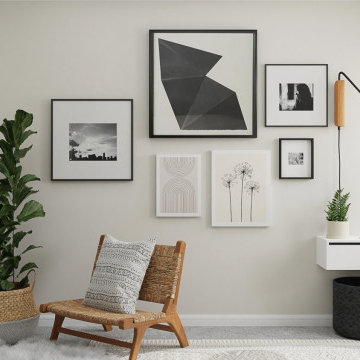
Multi Functional Space: Mid Century Urban Studio
For this guest bedroom and office space, we work with texture, contrasting colors and your existing pieces to pull together a multifunctional space. We'll move the desk near the closet, where we'll add in a comfortable black and leather desk chair. A statement art piece and a light will pull together the office. For the guest bed, we'll utilize the small nook near the windows. An articulating wall light, mountable shelf and basket will provide some functionality and comfort for guests. Cozy pillows and lush bedding enhance the cozy feeling. A small gallery wall featuring Society6 prints and a couple frames for family photos adds an interesting focal point. For the other wall, we'll have a TV plant and chair. This would be a great spot for a play area and the baskets throughout the room will provide storage.
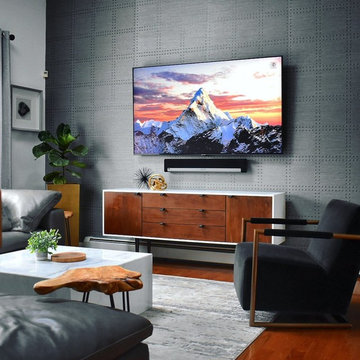
Idee per un soggiorno minimalista aperto con pareti grigie, pavimento in legno massello medio, TV a parete, pavimento marrone, soffitto a volta e carta da parati
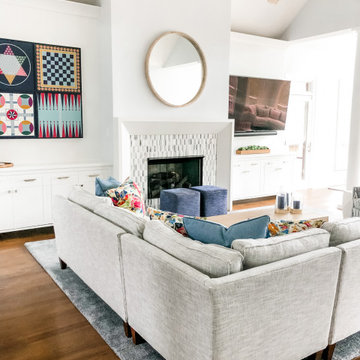
Peek into this lakefront family home with views for miles and lots of family friendly spaces for game night, cozy areas for movie night and lots of together time.
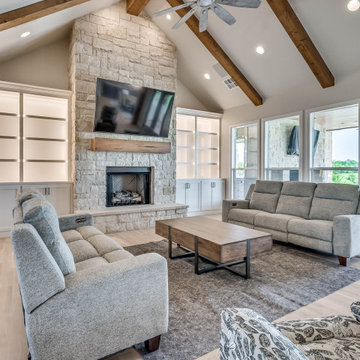
Farmhouse living room with cathedral ceiling, built-in bookcases and fireplace.
Immagine di un grande soggiorno country aperto con pareti beige, parquet chiaro, cornice del camino in pietra, TV a parete e soffitto a volta
Immagine di un grande soggiorno country aperto con pareti beige, parquet chiaro, cornice del camino in pietra, TV a parete e soffitto a volta

Beautiful great room remodel
Foto di un grande soggiorno country aperto con pareti bianche, pavimento in laminato, camino classico, cornice del camino in mattoni, parete attrezzata, pavimento marrone e soffitto a volta
Foto di un grande soggiorno country aperto con pareti bianche, pavimento in laminato, camino classico, cornice del camino in mattoni, parete attrezzata, pavimento marrone e soffitto a volta

Fireplace Re-Design
Foto di un grande soggiorno country con pareti bianche, pavimento in laminato, camino classico, cornice del camino in perlinato, pavimento beige e soffitto a volta
Foto di un grande soggiorno country con pareti bianche, pavimento in laminato, camino classico, cornice del camino in perlinato, pavimento beige e soffitto a volta

[Our Clients]
We were so excited to help these new homeowners re-envision their split-level diamond in the rough. There was so much potential in those walls, and we couldn’t wait to delve in and start transforming spaces. Our primary goal was to re-imagine the main level of the home and create an open flow between the space. So, we started by converting the existing single car garage into their living room (complete with a new fireplace) and opening up the kitchen to the rest of the level.
[Kitchen]
The original kitchen had been on the small side and cut-off from the rest of the home, but after we removed the coat closet, this kitchen opened up beautifully. Our plan was to create an open and light filled kitchen with a design that translated well to the other spaces in this home, and a layout that offered plenty of space for multiple cooks. We utilized clean white cabinets around the perimeter of the kitchen and popped the island with a spunky shade of blue. To add a real element of fun, we jazzed it up with the colorful escher tile at the backsplash and brought in accents of brass in the hardware and light fixtures to tie it all together. Through out this home we brought in warm wood accents and the kitchen was no exception, with its custom floating shelves and graceful waterfall butcher block counter at the island.
[Dining Room]
The dining room had once been the home’s living room, but we had other plans in mind. With its dramatic vaulted ceiling and new custom steel railing, this room was just screaming for a dramatic light fixture and a large table to welcome one-and-all.
[Living Room]
We converted the original garage into a lovely little living room with a cozy fireplace. There is plenty of new storage in this space (that ties in with the kitchen finishes), but the real gem is the reading nook with two of the most comfortable armchairs you’ve ever sat in.
[Master Suite]
This home didn’t originally have a master suite, so we decided to convert one of the bedrooms and create a charming suite that you’d never want to leave. The master bathroom aesthetic quickly became all about the textures. With a sultry black hex on the floor and a dimensional geometric tile on the walls we set the stage for a calm space. The warm walnut vanity and touches of brass cozy up the space and relate with the feel of the rest of the home. We continued the warm wood touches into the master bedroom, but went for a rich accent wall that elevated the sophistication level and sets this space apart.
[Hall Bathroom]
The floor tile in this bathroom still makes our hearts skip a beat. We designed the rest of the space to be a clean and bright white, and really let the lovely blue of the floor tile pop. The walnut vanity cabinet (complete with hairpin legs) adds a lovely level of warmth to this bathroom, and the black and brass accents add the sophisticated touch we were looking for.
[Office]
We loved the original built-ins in this space, and knew they needed to always be a part of this house, but these 60-year-old beauties definitely needed a little help. We cleaned up the cabinets and brass hardware, switched out the formica counter for a new quartz top, and painted wall a cheery accent color to liven it up a bit. And voila! We have an office that is the envy of the neighborhood.
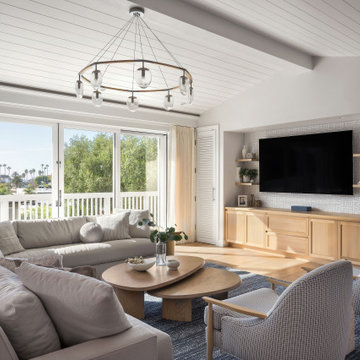
This power couple and their two young children adore beach life and spending time with family and friends. As repeat clients, they tasked us with an extensive remodel of their home’s top floor and a partial remodel of the lower level. From concept to installation, we incorporated their tastes and their home’s strong architectural style into a marriage of East Coast and West Coast style.
On the upper level, we designed a new layout with a spacious kitchen, dining room, and butler's pantry. Custom-designed transom windows add the characteristic Cape Cod vibe while white oak, quartzite waterfall countertops, and modern furnishings bring in relaxed, California freshness. Last but not least, bespoke transitional lighting becomes the gem of this captivating home.
Soggiorni con soffitto a volta - Foto e idee per arredare
5