Soggiorni con soffitto a cassettoni - Foto e idee per arredare
Filtra anche per:
Budget
Ordina per:Popolari oggi
161 - 180 di 5.019 foto

The focal point of the formal living room is the transitional fireplace. The hearth and surround are 3cm Arabescato Orobico Grigio with eased edges.
Foto di un grande soggiorno classico aperto con sala formale, pareti grigie, nessuna TV, soffitto a cassettoni, parquet scuro, camino classico, cornice del camino in pietra e pavimento marrone
Foto di un grande soggiorno classico aperto con sala formale, pareti grigie, nessuna TV, soffitto a cassettoni, parquet scuro, camino classico, cornice del camino in pietra e pavimento marrone
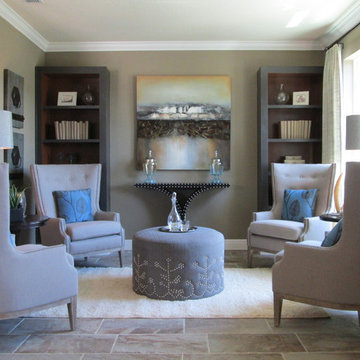
This sitting room was designed to sit and read a good book while enjoying a glass of wine after a long day of work! In addition, we have bookcases flanked on both sides for storage and symmetry within the space.
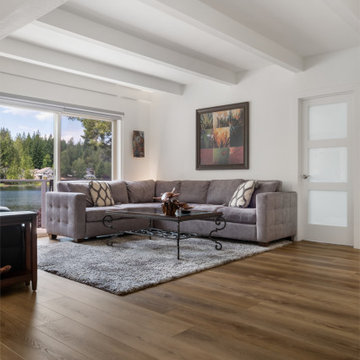
Tones of golden oak and walnut, with sparse knots to balance the more traditional palette. With the Modin Collection, we have raised the bar on luxury vinyl plank. The result is a new standard in resilient flooring. Modin offers true embossed in register texture, a low sheen level, a rigid SPC core, an industry-leading wear layer, and so much more.

Widened opening into traditional middle room of a Victorian home, bespoke stained glass doors were made by local artisans, installed new fire surround, hearth & wood burner. Bespoke bookcases and mini bar were created to bring function to the once unused space. The taller wall cabinets feature bespoke brass mesh inlay which house the owners high specification stereo equipment with extensive music collection stored below. New solid oak parquet flooring. Installed new traditional cornice and ceiling rose to finish the room. Viola calacatta marble with bullnose edge profile sits atop home bar with built in wine fridge.

Idee per un ampio soggiorno chic aperto con sala formale, pareti blu, pavimento in vinile, camino classico, cornice del camino in pietra, nessuna TV, pavimento marrone, soffitto a cassettoni e pannellatura
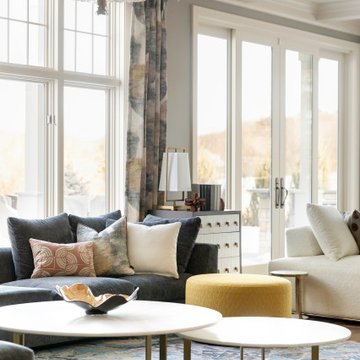
Idee per un grande soggiorno chic aperto con pareti grigie, pavimento in legno massello medio, TV a parete, pavimento marrone e soffitto a cassettoni
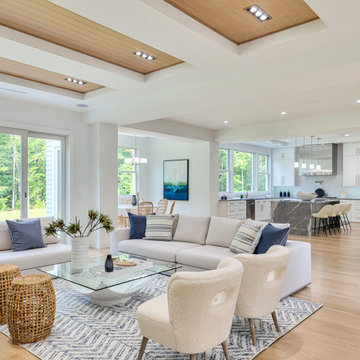
Luxurious new construction Nantucket-style colonial home with contemporary interior in New Canaan, Connecticut staged by BA Staging & Interiors. The staging was selected to emphasize the light and airy finishes and natural materials and textures used throughout. Neutral color palette with calming touches of blue were used to create a serene lifestyle experience.
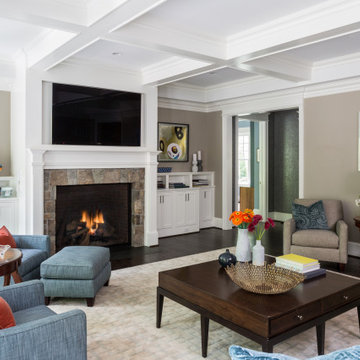
Angie Seckinger Photography
Esempio di un soggiorno chic chiuso con pareti beige, parquet scuro, camino classico, cornice del camino in pietra, TV a parete, pavimento grigio e soffitto a cassettoni
Esempio di un soggiorno chic chiuso con pareti beige, parquet scuro, camino classico, cornice del camino in pietra, TV a parete, pavimento grigio e soffitto a cassettoni
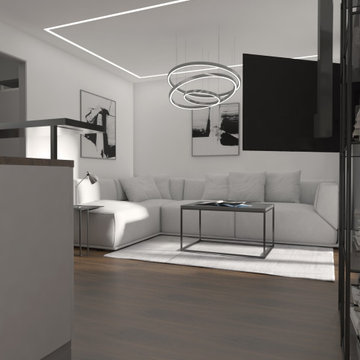
Esempio di un soggiorno minimalista di medie dimensioni e aperto con pareti bianche, pavimento in legno massello medio, nessun camino, TV a parete, pavimento marrone e soffitto a cassettoni
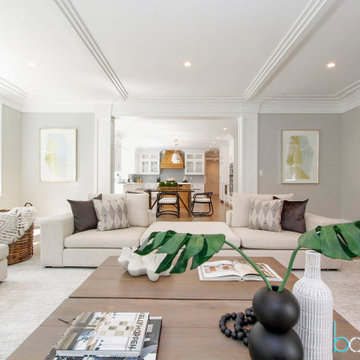
When beautiful architectural details are being accentuated with contemporary on trend staging it is called perfection in design. We picked up on the natural elements in the kitchen design and mudroom and incorporated natural elements into the staging design creating a soothing and sophisticated atmosphere. We take not just the buyers demographic,but also surroundings and architecture into consideration when designing our stagings.
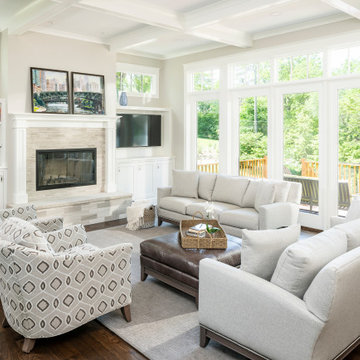
Idee per un soggiorno chic con pareti bianche, parquet scuro, camino classico, pavimento marrone e soffitto a cassettoni

In this Cedar Rapids residence, sophistication meets bold design, seamlessly integrating dynamic accents and a vibrant palette. Every detail is meticulously planned, resulting in a captivating space that serves as a modern haven for the entire family.
Harmonizing a serene palette, this living space features a plush gray sofa accented by striking blue chairs. A fireplace anchors the room, complemented by curated artwork, creating a sophisticated ambience.
---
Project by Wiles Design Group. Their Cedar Rapids-based design studio serves the entire Midwest, including Iowa City, Dubuque, Davenport, and Waterloo, as well as North Missouri and St. Louis.
For more about Wiles Design Group, see here: https://wilesdesigngroup.com/
To learn more about this project, see here: https://wilesdesigngroup.com/cedar-rapids-dramatic-family-home-design
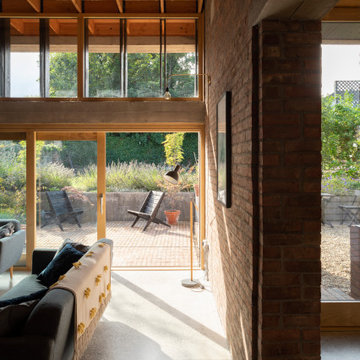
Esempio di un grande soggiorno minimal aperto con sala formale, pavimento in cemento, stufa a legna, cornice del camino in mattoni, parete attrezzata, pavimento grigio, soffitto a cassettoni e pareti in mattoni
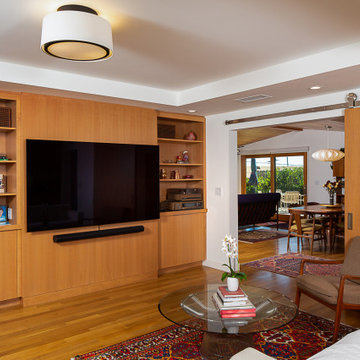
Extension of kitchen/breakfast area as family room.
Large barn door opens to dining/living room.
Ispirazione per un soggiorno minimalista di medie dimensioni con parquet chiaro, TV a parete, pavimento marrone, soffitto a cassettoni e pareti in legno
Ispirazione per un soggiorno minimalista di medie dimensioni con parquet chiaro, TV a parete, pavimento marrone, soffitto a cassettoni e pareti in legno
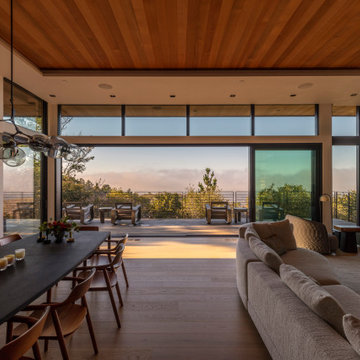
Stacking door system opens to spacious deck, with views to the Pacific Ocean.
Idee per un ampio soggiorno con parquet chiaro e soffitto a cassettoni
Idee per un ampio soggiorno con parquet chiaro e soffitto a cassettoni
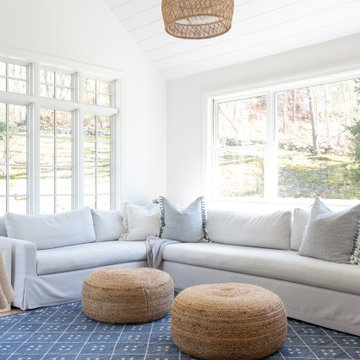
Foto di un grande soggiorno costiero aperto con pareti bianche, parquet chiaro, camino classico, cornice del camino in cemento, TV a parete, pavimento beige, soffitto a cassettoni e pareti in perlinato
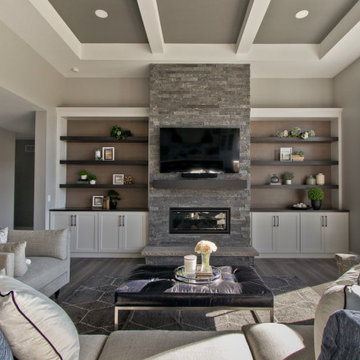
Luxury Vinyl Floors by Shaw, Tenacious HD in Cavern
Foto di un soggiorno tradizionale aperto con sala formale, pareti beige, pavimento in vinile, camino classico, cornice del camino in pietra ricostruita, TV a parete, pavimento marrone e soffitto a cassettoni
Foto di un soggiorno tradizionale aperto con sala formale, pareti beige, pavimento in vinile, camino classico, cornice del camino in pietra ricostruita, TV a parete, pavimento marrone e soffitto a cassettoni

Гостиная. Стены отделаны максимально лаконично: тонкие буазери и краска (Derufa), на полу — керамогранит Rex под мрамор. Диван, кожаные кресла: Arketipo. Cтеллажи: Hide by Shake. Люстра: Moooi. Настольная лампа: Smania. Композиционная доминанта зоны столовой — светильник Brand van Egmond. Эту зону акцентирует и кессонная конструкция на потолке. Обеденный стол, Cattelan Italia. Стулья, барные стулья, de Sede.
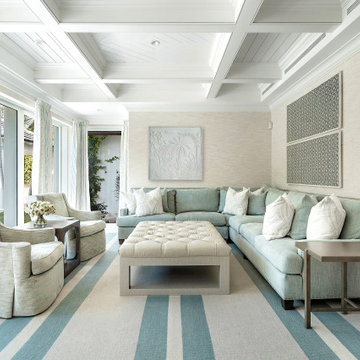
Immagine di un ampio soggiorno stile marinaro aperto con pareti beige, pavimento beige, soffitto a cassettoni e carta da parati

The living room at our Crouch End apartment project, creating a chic, cosy space to relax and entertain. A soft powder blue adorns the walls in a room that is flooded with natural light. Brass clad shelves bring a considered attention to detail, with contemporary fixtures contrasted with a traditional sofa shape.
Soggiorni con soffitto a cassettoni - Foto e idee per arredare
9