Soggiorni con soffitto a cassettoni - Foto e idee per arredare
Filtra anche per:
Budget
Ordina per:Popolari oggi
101 - 120 di 5.019 foto
1 di 2

Idee per un soggiorno stile rurale aperto con TV a parete, pavimento in legno massello medio, camino lineare Ribbon, cornice del camino in pietra, soffitto a cassettoni e travi a vista

Immagine di un piccolo soggiorno tradizionale aperto con pareti gialle, parquet chiaro, parete attrezzata e soffitto a cassettoni
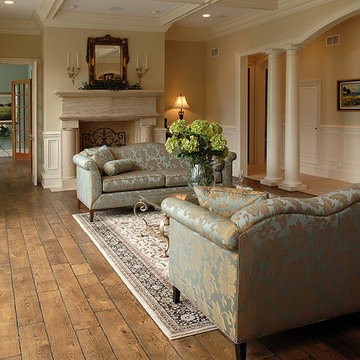
Every detail, from coffered ceilings to herringbone tiles in the fireplace, was carefully selected and crafted to evoke the feeling of an elegant French country home. Graceful arches frame the entryway to a formal sitting room with a lovely view of Lake Michigan nearby. Floor: 6-3/4” wide-plank Vintage French Oak Rustic Character Victorian Collection Tuscany edge light distressed color Provincial Satin Waterborne Poly. For more information please email us at: sales@signaturehardwoods.com

transitional living room
Idee per un soggiorno chic di medie dimensioni e aperto con sala formale, pareti blu, parquet scuro, nessun camino, nessuna TV, pavimento marrone, soffitto a cassettoni e boiserie
Idee per un soggiorno chic di medie dimensioni e aperto con sala formale, pareti blu, parquet scuro, nessun camino, nessuna TV, pavimento marrone, soffitto a cassettoni e boiserie
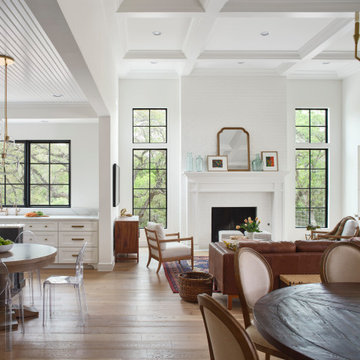
The Ranch Pass Project consisted of architectural design services for a new home of around 3,400 square feet. The design of the new house includes four bedrooms, one office, a living room, dining room, kitchen, scullery, laundry/mud room, upstairs children’s playroom and a three-car garage, including the design of built-in cabinets throughout. The design style is traditional with Northeast turn-of-the-century architectural elements and a white brick exterior. Design challenges encountered with this project included working with a flood plain encroachment in the property as well as situating the house appropriately in relation to the street and everyday use of the site. The design solution was to site the home to the east of the property, to allow easy vehicle access, views of the site and minimal tree disturbance while accommodating the flood plain accordingly.

La rénovation de cet appartement familial en bord de mer fût un beau challenge relevé en 8 mois seulement !
L'enjeu était d'offrir un bon coup de frais et plus de fonctionnalité à cet intérieur restés dans les années 70. Adieu les carrelages colorées, tapisseries et petites pièces cloisonnés.
Nous avons revus entièrement le plan en ajoutant à ce T2 un coin nuit supplémentaire et une belle pièce de vie donnant directement sur la terrasse : idéal pour les vacances !
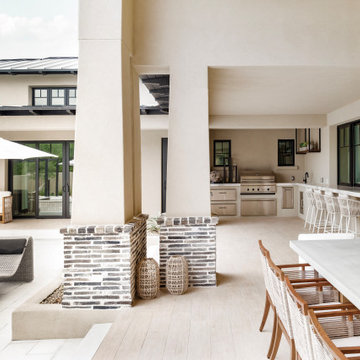
Foto di un grande soggiorno chic aperto con sala giochi, pareti bianche, parquet chiaro, camino classico, cornice del camino in pietra, TV a parete, pavimento beige, soffitto a cassettoni e pannellatura
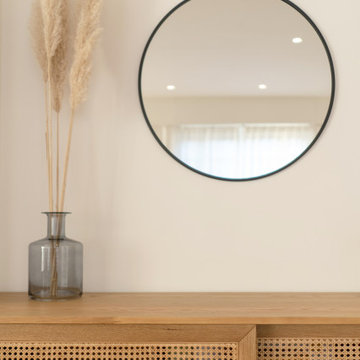
Dans ce grand appartement de 105 m2, les fonctions étaient mal réparties. Notre intervention a permis de recréer l’ensemble des espaces, avec une entrée qui distribue l’ensemble des pièces de l’appartement. Dans la continuité de l’entrée, nous avons placé un WC invité ainsi que la salle de bain comprenant une buanderie, une double douche et un WC plus intime. Nous souhaitions accentuer la lumière naturelle grâce à une palette de blanc. Le marbre et les cabochons noirs amènent du contraste à l’ensemble.
L’ancienne cuisine a été déplacée dans le séjour afin qu’elle soit de nouveau au centre de la vie de famille, laissant place à un grand bureau, bibliothèque. Le double séjour a été transformé pour en faire une seule pièce composée d’un séjour et d’une cuisine. La table à manger se trouvant entre la cuisine et le séjour.
La nouvelle chambre parentale a été rétrécie au profit du dressing parental. La tête de lit a été dessinée d’un vert foret pour contraster avec le lit et jouir de ses ondes. Le parquet en chêne massif bâton rompu existant a été restauré tout en gardant certaines cicatrices qui apporte caractère et chaleur à l’appartement. Dans la salle de bain, la céramique traditionnelle dialogue avec du marbre de Carare C au sol pour une ambiance à la fois douce et lumineuse.
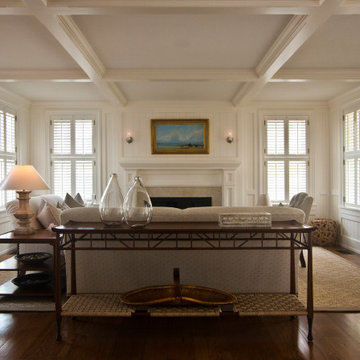
Immagine di un grande soggiorno chic chiuso con sala formale, pareti bianche, parquet scuro, camino classico, cornice del camino in pietra, nessuna TV, pavimento marrone e soffitto a cassettoni
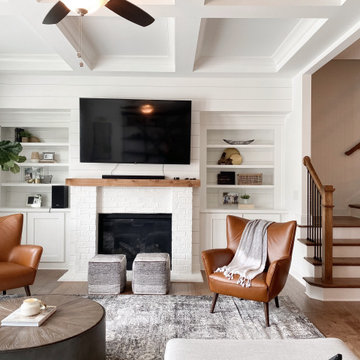
Ispirazione per un soggiorno chic aperto con pareti bianche, pavimento in legno massello medio, camino classico, cornice del camino in mattoni, TV a parete, pavimento marrone, soffitto a cassettoni e pareti in perlinato

Ship lap fireplace surround. Used James Hardie Artisan siding to meet code. hardie plank is non-combustible. 72 inch Xtroidiare gas insert fireplace. White walls are Chantilly Lace and Fireplace Surround is Kendal Charcoal from Benjamin Moore

This large gated estate includes one of the original Ross cottages that served as a summer home for people escaping San Francisco's fog. We took the main residence built in 1941 and updated it to the current standards of 2020 while keeping the cottage as a guest house. A massive remodel in 1995 created a classic white kitchen. To add color and whimsy, we installed window treatments fabricated from a Josef Frank citrus print combined with modern furnishings. Throughout the interiors, foliate and floral patterned fabrics and wall coverings blur the inside and outside worlds.

Ispirazione per un grande soggiorno chiuso con pareti bianche, parquet scuro, camino classico, cornice del camino in pietra, pavimento marrone e soffitto a cassettoni

Formal living room with a coffered ceiling, floor-length windows, custom window treatments, and wood flooring.
Esempio di un ampio soggiorno mediterraneo aperto con pareti bianche, parquet scuro, nessun camino, nessuna TV, pavimento multicolore, soffitto a cassettoni e pannellatura
Esempio di un ampio soggiorno mediterraneo aperto con pareti bianche, parquet scuro, nessun camino, nessuna TV, pavimento multicolore, soffitto a cassettoni e pannellatura

A country club respite for our busy professional Bostonian clients. Our clients met in college and have been weekending at the Aquidneck Club every summer for the past 20+ years. The condos within the original clubhouse seldom come up for sale and gather a loyalist following. Our clients jumped at the chance to be a part of the club's history for the next generation. Much of the club’s exteriors reflect a quintessential New England shingle style architecture. The internals had succumbed to dated late 90s and early 2000s renovations of inexpensive materials void of craftsmanship. Our client’s aesthetic balances on the scales of hyper minimalism, clean surfaces, and void of visual clutter. Our palette of color, materiality & textures kept to this notion while generating movement through vintage lighting, comfortable upholstery, and Unique Forms of Art.
A Full-Scale Design, Renovation, and furnishings project.
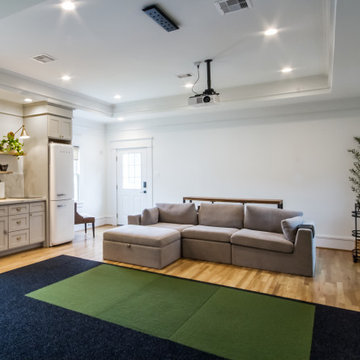
Esempio di un soggiorno chic di medie dimensioni con sala giochi, pavimento in legno massello medio, parete attrezzata e soffitto a cassettoni
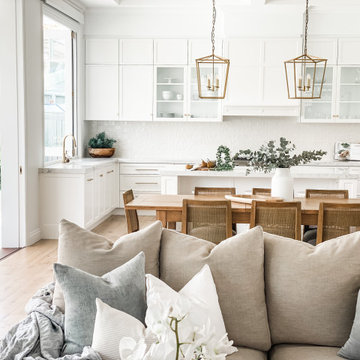
A stunning open-plan Hamptons-style living room and kitchen.
Idee per un grande soggiorno aperto con pareti bianche, soffitto a cassettoni e boiserie
Idee per un grande soggiorno aperto con pareti bianche, soffitto a cassettoni e boiserie

Living Room - custom paneled walls - 2 story room Pure White Walls. **Before: the master bedroom was above the living room before remodel
Esempio di un ampio soggiorno classico stile loft con sala formale, pareti bianche, parquet chiaro, camino classico, cornice del camino in pietra, nessuna TV, soffitto a cassettoni e pannellatura
Esempio di un ampio soggiorno classico stile loft con sala formale, pareti bianche, parquet chiaro, camino classico, cornice del camino in pietra, nessuna TV, soffitto a cassettoni e pannellatura
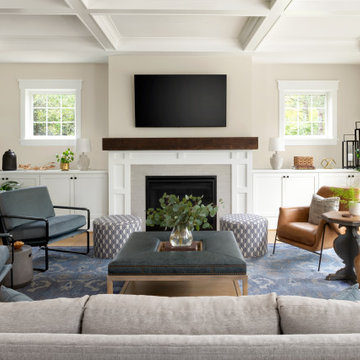
Esempio di un soggiorno tradizionale con parquet chiaro, camino classico, cornice del camino piastrellata, TV a parete e soffitto a cassettoni

A welcoming living room off the front foyer is anchored by a stone fireplace in a custom blend for the home owner. A limestone mantle and hearth provide great perching spaces for the homeowners and accessories. All furniture was custom designed by Lenox House Design for the Home Owners.
Soggiorni con soffitto a cassettoni - Foto e idee per arredare
6