Soggiorni con parete attrezzata e soffitto a cassettoni - Foto e idee per arredare
Filtra anche per:
Budget
Ordina per:Popolari oggi
1 - 20 di 574 foto
1 di 3

Natural light exposes the beautiful details of this great room. Coffered ceiling encompasses a majestic old world feeling of this stone and shiplap fireplace. Comfort and beauty combo.
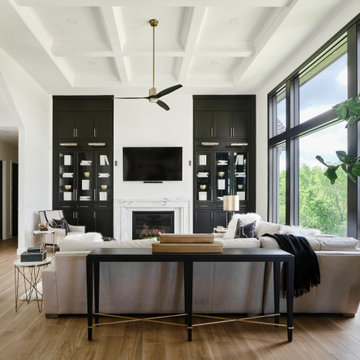
The soaring living room ceilings in this Omaha home showcase custom designed bookcases, while a comfortable modern sectional sofa provides ample space for seating. The expansive windows highlight the beautiful rolling hills and greenery of the exterior. The grid design of the large windows is repeated again in the coffered ceiling design. Wood look tile provides a durable surface for kids and pets and also allows for radiant heat flooring to be installed underneath the tile. The custom designed marble fireplace completes the sophisticated look.

The living room at our Crouch End apartment project, creating a chic, cosy space to relax and entertain. A soft powder blue adorns the walls in a room that is flooded with natural light. Brass clad shelves bring a considered attention to detail, with contemporary fixtures contrasted with a traditional sofa shape.

Idee per un grande soggiorno classico aperto con pareti marroni, pavimento in legno massello medio, nessun camino, parete attrezzata, soffitto a cassettoni e pannellatura

Large white media wall built-in provides ample storage and familiar comfort to this beachy family gathering space.
Photo by Ashley Avila Photography

Family room in our 5th St project.
Ispirazione per un grande soggiorno tradizionale aperto con pareti blu, parquet chiaro, camino classico, cornice del camino in legno, parete attrezzata, pavimento marrone, soffitto a cassettoni e carta da parati
Ispirazione per un grande soggiorno tradizionale aperto con pareti blu, parquet chiaro, camino classico, cornice del camino in legno, parete attrezzata, pavimento marrone, soffitto a cassettoni e carta da parati
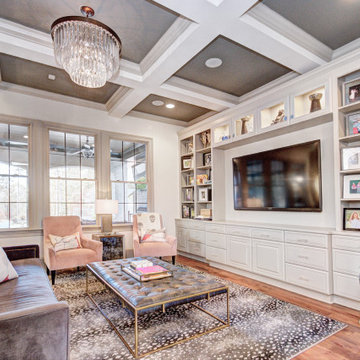
Ispirazione per un soggiorno tradizionale con pareti bianche, pavimento in legno massello medio, parete attrezzata, pavimento marrone e soffitto a cassettoni

Our clients were relocating from the upper peninsula to the lower peninsula and wanted to design a retirement home on their Lake Michigan property. The topography of their lot allowed for a walk out basement which is practically unheard of with how close they are to the water. Their view is fantastic, and the goal was of course to take advantage of the view from all three levels. The positioning of the windows on the main and upper levels is such that you feel as if you are on a boat, water as far as the eye can see. They were striving for a Hamptons / Coastal, casual, architectural style. The finished product is just over 6,200 square feet and includes 2 master suites, 2 guest bedrooms, 5 bathrooms, sunroom, home bar, home gym, dedicated seasonal gear / equipment storage, table tennis game room, sauna, and bonus room above the attached garage. All the exterior finishes are low maintenance, vinyl, and composite materials to withstand the blowing sands from the Lake Michigan shoreline.

We remodeled this 5,400-square foot, 3-story home on ’s Second Street to give it a more current feel, with cleaner lines and textures. The result is more and less Old World Europe, which is exactly what we were going for. We worked with much of the client’s existing furniture, which has a southern flavor, compliments of its former South Carolina home. This was an additional challenge, because we had to integrate a variety of influences in an intentional and cohesive way.
We painted nearly every surface white in the 5-bed, 6-bath home, and added light-colored window treatments, which brightened and opened the space. Additionally, we replaced all the light fixtures for a more integrated aesthetic. Well-selected accessories help pull the space together, infusing a consistent sense of peace and comfort.

This Edwardian house in Redland has been refurbished from top to bottom. The 1970s decor has been replaced with a contemporary and slightly eclectic design concept. The front living room had to be completely rebuilt as the existing layout included a garage. Wall panelling has been added to the walls and the walls have been painted in Farrow and Ball Studio Green to create a timeless yes mysterious atmosphere. The false ceiling has been removed to reveal the original ceiling pattern which has been painted with gold paint. All sash windows have been replaced with timber double glazed sash windows.
An in built media wall complements the wall panelling.
The interior design is by Ivywell Interiors.

We were very fortunate to collaborate with Janice who runs the Instagram account @ourhomeonthefold. Janice was on the look out for a new media wall fire and we provided our NERO 1500 1.5m wide electric fire with our REAL log fuel bed. Her husband got to work and but their own customer media wall to suit their space.

Photography by Golden Gate Creative
Foto di un soggiorno country di medie dimensioni e aperto con pareti bianche, pavimento in legno massello medio, nessun camino, parete attrezzata, pavimento marrone, soffitto a cassettoni e pareti in legno
Foto di un soggiorno country di medie dimensioni e aperto con pareti bianche, pavimento in legno massello medio, nessun camino, parete attrezzata, pavimento marrone, soffitto a cassettoni e pareti in legno

Idee per un grande soggiorno stile marinaro aperto con sala formale, pareti grigie, parquet chiaro, cornice del camino in legno, parete attrezzata, pavimento grigio, soffitto a cassettoni e camino bifacciale

Reforma integral Sube Interiorismo www.subeinteriorismo.com
Biderbost Photo
Foto di un grande soggiorno chic aperto con libreria, pareti grigie, pavimento in laminato, camino lineare Ribbon, cornice del camino in legno, parete attrezzata, pavimento beige, soffitto a cassettoni e carta da parati
Foto di un grande soggiorno chic aperto con libreria, pareti grigie, pavimento in laminato, camino lineare Ribbon, cornice del camino in legno, parete attrezzata, pavimento beige, soffitto a cassettoni e carta da parati
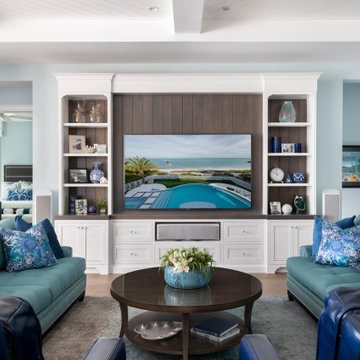
Foto di un grande soggiorno costiero aperto con pareti blu, pavimento in legno massello medio, parete attrezzata, pavimento beige e soffitto a cassettoni

Ispirazione per un soggiorno minimal di medie dimensioni e chiuso con sala formale, pareti bianche, pavimento in legno massello medio, camino classico, cornice del camino in pietra, parete attrezzata, pavimento beige, soffitto a cassettoni e pannellatura
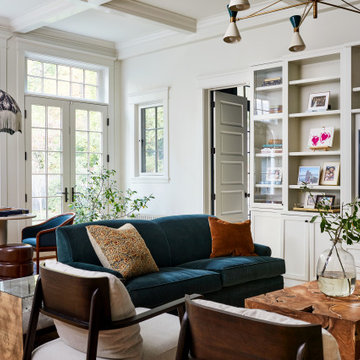
We touched every corner of the main level of the historic 1903 Dutch Colonial. True to our nature, Storie edited the existing residence by redoing some of the work that had been completed in the early 2000s, kept the historic moldings/flooring/handrails, and added new (and timeless) wainscoting/wallpaper/paint/furnishings to modernize yet honor the traditional nature of the home.

Esempio di un soggiorno costiero con pareti grigie, parete attrezzata, camino classico, parquet scuro, soffitto a cassettoni, soffitto in legno e pareti in perlinato

custom fireplace surround
custom built-ins
custom coffered ceiling
Immagine di un grande soggiorno chic aperto con sala formale, pareti bianche, moquette, camino classico, cornice del camino in pietra, parete attrezzata, pavimento bianco, soffitto a cassettoni e pareti in legno
Immagine di un grande soggiorno chic aperto con sala formale, pareti bianche, moquette, camino classico, cornice del camino in pietra, parete attrezzata, pavimento bianco, soffitto a cassettoni e pareti in legno
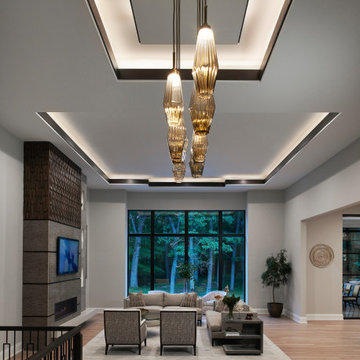
Ispirazione per un grande soggiorno minimal aperto con pareti beige, parquet chiaro, camino classico, cornice del camino piastrellata, parete attrezzata, pavimento marrone e soffitto a cassettoni
Soggiorni con parete attrezzata e soffitto a cassettoni - Foto e idee per arredare
1