Soggiorni con sala giochi - Foto e idee per arredare
Filtra anche per:
Budget
Ordina per:Popolari oggi
21 - 40 di 2.863 foto
1 di 3

When planning this custom residence, the owners had a clear vision – to create an inviting home for their family, with plenty of opportunities to entertain, play, and relax and unwind. They asked for an interior that was approachable and rugged, with an aesthetic that would stand the test of time. Amy Carman Design was tasked with designing all of the millwork, custom cabinetry and interior architecture throughout, including a private theater, lower level bar, game room and a sport court. A materials palette of reclaimed barn wood, gray-washed oak, natural stone, black windows, handmade and vintage-inspired tile, and a mix of white and stained woodwork help set the stage for the furnishings. This down-to-earth vibe carries through to every piece of furniture, artwork, light fixture and textile in the home, creating an overall sense of warmth and authenticity.

Photo: Marcel Erminy
Ispirazione per un soggiorno minimalista di medie dimensioni e stile loft con sala giochi, pareti bianche, pavimento in cemento, camino classico, cornice del camino in pietra, parete attrezzata e pavimento grigio
Ispirazione per un soggiorno minimalista di medie dimensioni e stile loft con sala giochi, pareti bianche, pavimento in cemento, camino classico, cornice del camino in pietra, parete attrezzata e pavimento grigio

Roehner Ryan
Idee per un grande soggiorno country stile loft con sala giochi, pareti bianche, parquet chiaro, camino classico, cornice del camino in mattoni, TV a parete e pavimento beige
Idee per un grande soggiorno country stile loft con sala giochi, pareti bianche, parquet chiaro, camino classico, cornice del camino in mattoni, TV a parete e pavimento beige

This basement features billiards, a sunken home theatre, a stone wine cellar and multiple bar areas and spots to gather with friends and family.
Esempio di un grande soggiorno country con pareti bianche, pavimento in vinile, camino classico, cornice del camino in pietra, pavimento marrone e sala giochi
Esempio di un grande soggiorno country con pareti bianche, pavimento in vinile, camino classico, cornice del camino in pietra, pavimento marrone e sala giochi
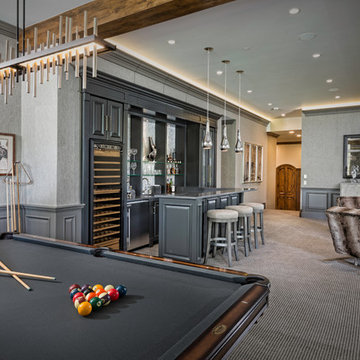
Esempio di un grande soggiorno chic aperto con sala giochi, pareti grigie, moquette, camino classico, cornice del camino in pietra, nessuna TV e pavimento multicolore
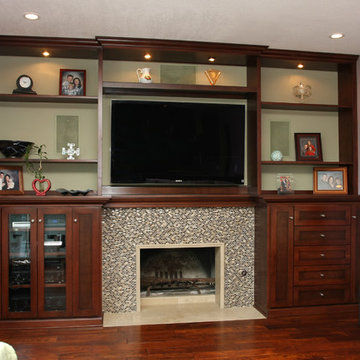
Beautiful custom shaker fireplace wall with open shelving above and plenty of storage for today's media needs. This great remodeled fireplace wall is shown in a warm walnut finish with an incredibly fun mosaic tile surround.
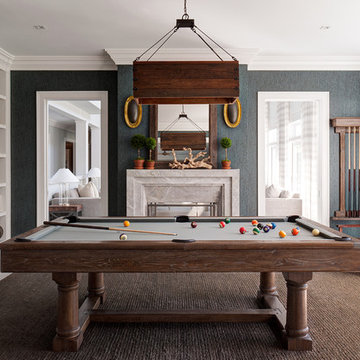
Idee per un soggiorno chic con sala giochi, pareti grigie, camino classico, pavimento marrone e cornice del camino in pietra
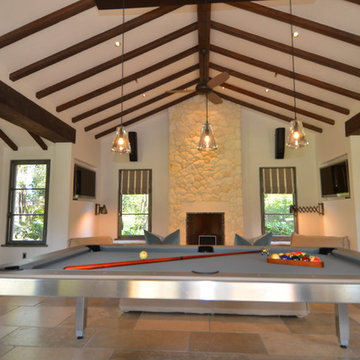
Poolhouse interior
Photo: Steve Spratt
Foto di un grande soggiorno country chiuso con sala giochi, pareti beige, pavimento in travertino, camino classico, cornice del camino in pietra, TV a parete e pavimento beige
Foto di un grande soggiorno country chiuso con sala giochi, pareti beige, pavimento in travertino, camino classico, cornice del camino in pietra, TV a parete e pavimento beige

This living room addition is open to the renovated kitchen and has generous-sized sliding doors leading to a new flagstone patio. The gas fireplace has a honed black granite surround and painted wood mantel. The ceiling is painted v-groove planking. A window seat with storage runs along the rear wall.
Photo - Jeffrey Totaro
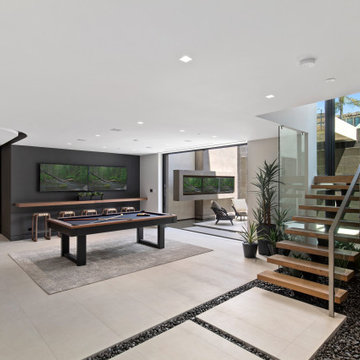
Foto di un grande soggiorno minimal aperto con pavimento beige, sala giochi, pareti multicolore, camino classico e parete attrezzata

Immagine di un grande soggiorno chic aperto con sala giochi, pareti bianche, parquet chiaro, camino classico, cornice del camino in pietra, TV a parete, pavimento beige, soffitto a cassettoni e pannellatura

The family room is the primary living space in the home, with beautifully detailed fireplace and built-in shelving surround, as well as a complete window wall to the lush back yard. The stained glass windows and panels were designed and made by the homeowner.
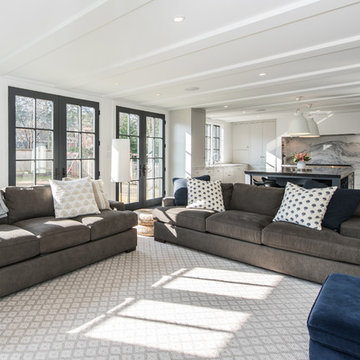
FineCraft Contractors, Inc.
Soleimani Photography
Foto di un soggiorno tradizionale di medie dimensioni e aperto con sala giochi, pareti bianche, parquet scuro, camino classico, TV a parete e pavimento marrone
Foto di un soggiorno tradizionale di medie dimensioni e aperto con sala giochi, pareti bianche, parquet scuro, camino classico, TV a parete e pavimento marrone
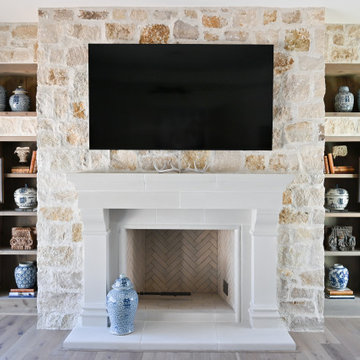
A casual family room to relax with the grandkids; the space is filled with natural stone walls, a timeless fireplace, and a built-in bookcase to display the homeowners variety of collectables.
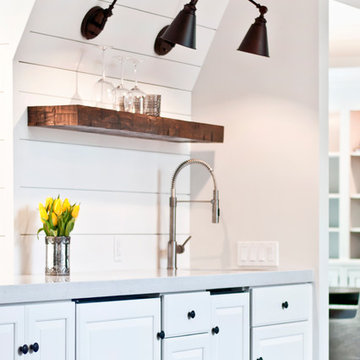
Designer: Terri Sears
Photography: Melissa Mills
Foto di un grande soggiorno chic stile loft con sala giochi, pareti bianche, pavimento in legno massello medio, camino classico, cornice del camino in pietra, TV a parete e pavimento marrone
Foto di un grande soggiorno chic stile loft con sala giochi, pareti bianche, pavimento in legno massello medio, camino classico, cornice del camino in pietra, TV a parete e pavimento marrone
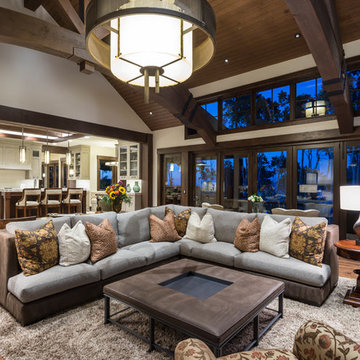
Immagine di un grande soggiorno rustico aperto con sala giochi, pareti bianche, pavimento in legno massello medio, pavimento marrone, camino classico, cornice del camino in pietra, TV nascosta e tappeto

This three-story vacation home for a family of ski enthusiasts features 5 bedrooms and a six-bed bunk room, 5 1/2 bathrooms, kitchen, dining room, great room, 2 wet bars, great room, exercise room, basement game room, office, mud room, ski work room, decks, stone patio with sunken hot tub, garage, and elevator.
The home sits into an extremely steep, half-acre lot that shares a property line with a ski resort and allows for ski-in, ski-out access to the mountain’s 61 trails. This unique location and challenging terrain informed the home’s siting, footprint, program, design, interior design, finishes, and custom made furniture.
Credit: Samyn-D'Elia Architects
Project designed by Franconia interior designer Randy Trainor. She also serves the New Hampshire Ski Country, Lake Regions and Coast, including Lincoln, North Conway, and Bartlett.
For more about Randy Trainor, click here: https://crtinteriors.com/
To learn more about this project, click here: https://crtinteriors.com/ski-country-chic/
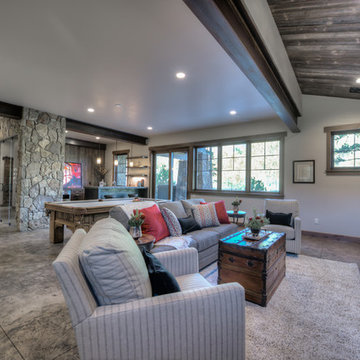
Ispirazione per un grande soggiorno tradizionale aperto con sala giochi, pavimento in cemento, camino sospeso, cornice del camino in pietra e TV autoportante
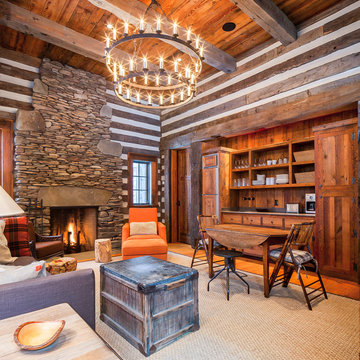
Custom wall cabinets and doors in this rustic cottage design.
Photos: Dietrich Floeter
Ispirazione per un soggiorno stile rurale chiuso con sala giochi, pareti marroni, pavimento in legno massello medio, camino classico, cornice del camino in pietra e pavimento arancione
Ispirazione per un soggiorno stile rurale chiuso con sala giochi, pareti marroni, pavimento in legno massello medio, camino classico, cornice del camino in pietra e pavimento arancione

Idee per un soggiorno country di medie dimensioni e chiuso con sala giochi, pareti bianche, parquet chiaro, camino classico, cornice del camino in pietra, TV a parete, pavimento marrone, soffitto a volta e pannellatura
Soggiorni con sala giochi - Foto e idee per arredare
2