Soggiorni con sala giochi - Foto e idee per arredare
Filtra anche per:
Budget
Ordina per:Popolari oggi
101 - 120 di 2.863 foto
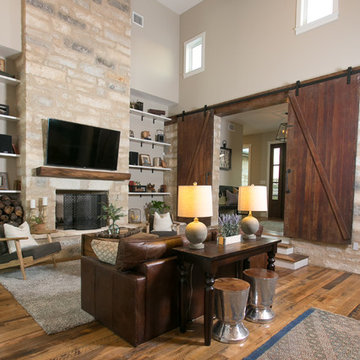
Jetter Photography
Mend Services
Foto di un grande soggiorno country aperto con sala giochi, pareti beige, pavimento in legno massello medio, camino classico, cornice del camino in pietra, TV a parete e pavimento marrone
Foto di un grande soggiorno country aperto con sala giochi, pareti beige, pavimento in legno massello medio, camino classico, cornice del camino in pietra, TV a parete e pavimento marrone
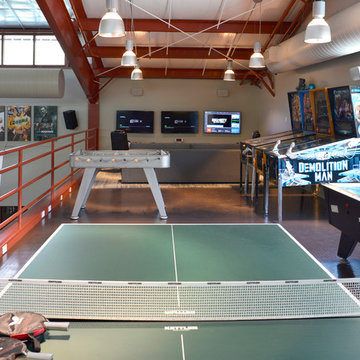
Arcade loft
Foto di un grande soggiorno country aperto con pareti beige, pavimento in linoleum, camino classico, cornice del camino in pietra, TV a parete e sala giochi
Foto di un grande soggiorno country aperto con pareti beige, pavimento in linoleum, camino classico, cornice del camino in pietra, TV a parete e sala giochi
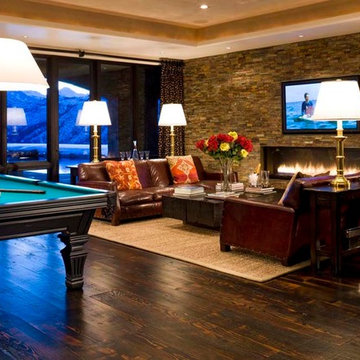
David O. Marlow
Esempio di un ampio soggiorno chic aperto con sala giochi, parquet scuro, camino lineare Ribbon, cornice del camino in metallo e parete attrezzata
Esempio di un ampio soggiorno chic aperto con sala giochi, parquet scuro, camino lineare Ribbon, cornice del camino in metallo e parete attrezzata
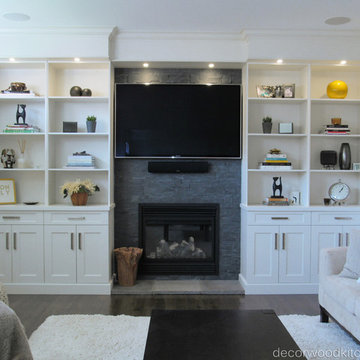
Wall Unit to allow for open storage and closed cabinetry!
Idee per un soggiorno contemporaneo con sala giochi, pareti bianche, parquet scuro, camino classico, cornice del camino in pietra e parete attrezzata
Idee per un soggiorno contemporaneo con sala giochi, pareti bianche, parquet scuro, camino classico, cornice del camino in pietra e parete attrezzata
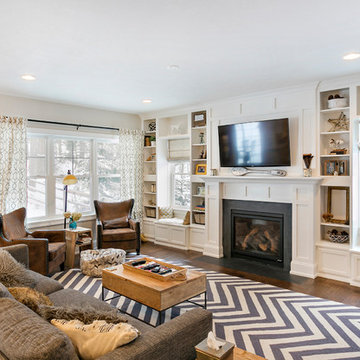
Family room with built in's flanking the fireplace
Immagine di un grande soggiorno american style chiuso con sala giochi, pareti beige, pavimento in legno massello medio, camino classico e TV a parete
Immagine di un grande soggiorno american style chiuso con sala giochi, pareti beige, pavimento in legno massello medio, camino classico e TV a parete
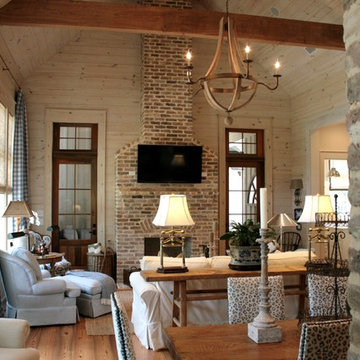
This cottage has an open floor plan and architectural details. The living area looks spacious and welcoming with cathedral wood ceilings and wood plank walls. The exposed beams create a warm cottage atmosphere. The rustic elements add to the charm of this southern cottage. Designed by Bob Chatham Custom Home Design and built by Scott Norman.
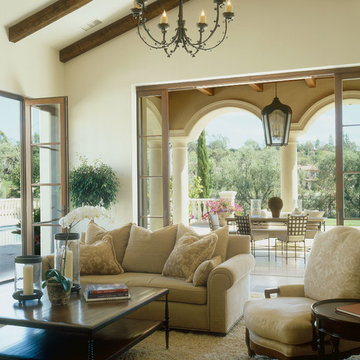
Family room and outdoor Loggia
Nestled among the citrus groves, olive trees, rolling foothills and lush fairways of Rancho Santa Fe is Casa Tramonto -- a Mediterranean-style estate for a multi-generational family. The home is laid out in a traditional U shape, providing maximum light and access to outdoor spaces. A separate courtyard connects to a guest house for an elder parent that now lives with the family, allowing proximity yet plenty of privacy for everyone.
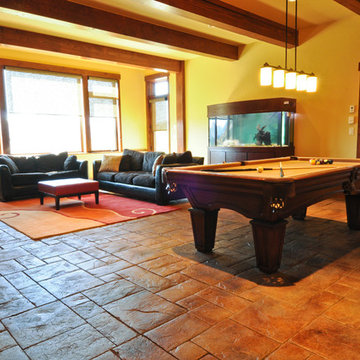
This Exposed Timber Accented Home sits on a spectacular lot with 270 degree views of Mountains, Lakes and Horse Pasture. Designed by BHH Partners and Built by Brian L. Wray for a young couple hoping to keep the home classic enough to last a lifetime, but contemporary enough to reflect their youthfulness as newlyweds starting a new life together.
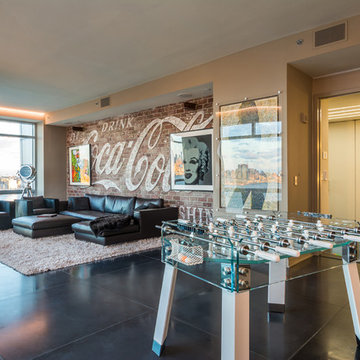
full view of this renovation.
photo by Gerard Garcia
Idee per un soggiorno industriale di medie dimensioni e aperto con sala giochi, pavimento con piastrelle in ceramica, camino lineare Ribbon, TV a parete, pareti beige, pavimento nero e tappeto
Idee per un soggiorno industriale di medie dimensioni e aperto con sala giochi, pavimento con piastrelle in ceramica, camino lineare Ribbon, TV a parete, pareti beige, pavimento nero e tappeto

A handcrafted wood canoe hangs from the tall ceilings in the family room of this cabin retreat.
Ispirazione per un grande soggiorno tradizionale aperto con sala giochi, pareti marroni, parquet chiaro, camino classico, cornice del camino in mattoni e TV nascosta
Ispirazione per un grande soggiorno tradizionale aperto con sala giochi, pareti marroni, parquet chiaro, camino classico, cornice del camino in mattoni e TV nascosta
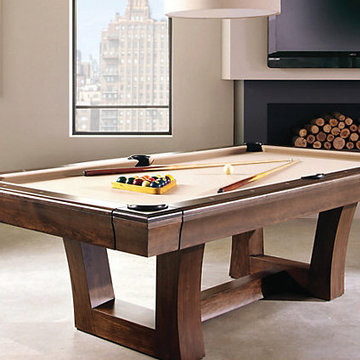
The Lipscomb Pool Table is the piece to show off in your home -being one of our most sought after high-end styled tables. With its unique trestle base and open window pane leg construction, the Lipscomb is the perfect addition to bring attention to your keen eye in design.

View with all the murphy bed pulled down and made up for guests to enjoy! The desk has been pulled down and inside storage revealed - space for all the craft items, wrapping paper, tissue paper, homework items. The custom cabinets were carefully planned to incorporate all the items our clients needed, focusing on function and aesthetic.
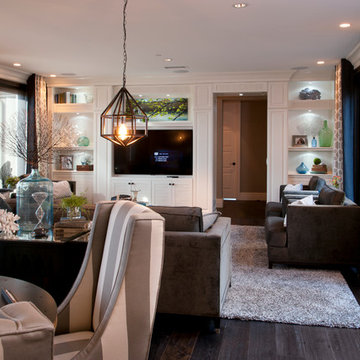
Foto di un soggiorno chic chiuso con sala giochi, pareti grigie, parquet scuro, camino classico, cornice del camino in pietra e parete attrezzata
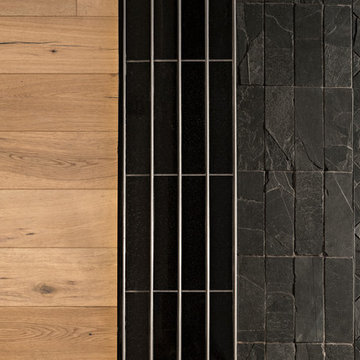
Great room with the large multi-slider
Idee per un ampio soggiorno tradizionale aperto con sala giochi, pareti nere, parquet chiaro, camino classico, cornice del camino in legno, TV a parete e pavimento beige
Idee per un ampio soggiorno tradizionale aperto con sala giochi, pareti nere, parquet chiaro, camino classico, cornice del camino in legno, TV a parete e pavimento beige
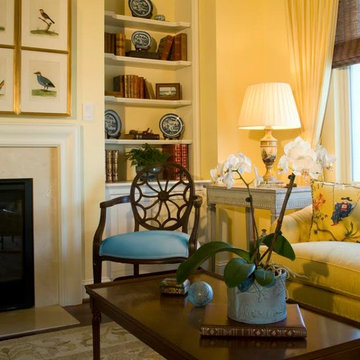
Photographer: Anne Gummerson
Cabinets & Cabinetry, Edgewater, MD, Neuman Interior Woodworking, LLC
Esempio di un soggiorno chic di medie dimensioni e aperto con sala giochi, pareti gialle, parquet scuro, camino classico e cornice del camino piastrellata
Esempio di un soggiorno chic di medie dimensioni e aperto con sala giochi, pareti gialle, parquet scuro, camino classico e cornice del camino piastrellata
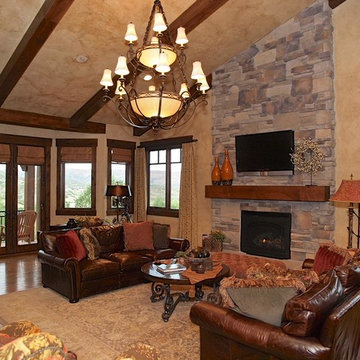
Foto di un ampio soggiorno stile rurale aperto con sala giochi, pareti beige, parquet chiaro, camino classico e TV a parete

Phenomenal great room that provides incredible function with a beautiful and serene design, furnishings and styling. Hickory beams, HIckory planked fireplace feature wall, clean lines with a light color palette keep this home light and breezy. The extensive windows and stacking glass doors allow natural light to flood into this space.

Immagine di un grande soggiorno contemporaneo aperto con sala giochi, pareti grigie, pavimento in marmo, stufa a legna, cornice del camino piastrellata, TV a parete e pavimento beige
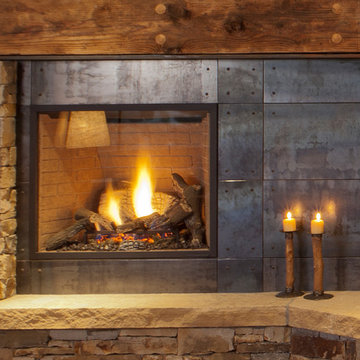
Tim Murphy
Esempio di un soggiorno rustico aperto con sala giochi, camino ad angolo, cornice del camino in metallo e parete attrezzata
Esempio di un soggiorno rustico aperto con sala giochi, camino ad angolo, cornice del camino in metallo e parete attrezzata
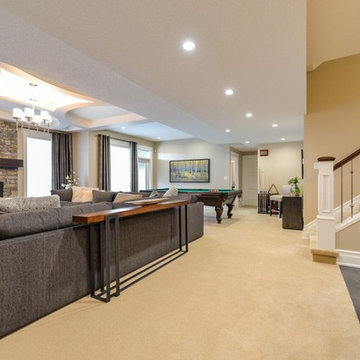
Foto di un grande soggiorno tradizionale aperto con sala giochi, pareti bianche, moquette, camino lineare Ribbon e cornice del camino in pietra
Soggiorni con sala giochi - Foto e idee per arredare
6