Soggiorni con sala giochi e TV nascosta - Foto e idee per arredare
Filtra anche per:
Budget
Ordina per:Popolari oggi
1 - 20 di 175 foto
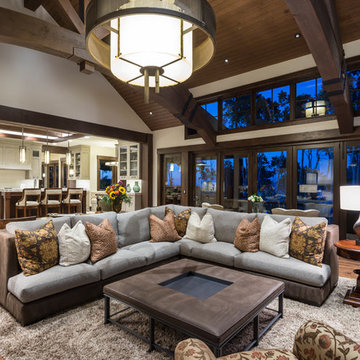
Immagine di un grande soggiorno rustico aperto con sala giochi, pareti bianche, pavimento in legno massello medio, pavimento marrone, camino classico, cornice del camino in pietra, TV nascosta e tappeto

Technical Imagery Studios
Immagine di un ampio soggiorno country chiuso con sala giochi, pareti grigie, pavimento in cemento, TV nascosta e pavimento marrone
Immagine di un ampio soggiorno country chiuso con sala giochi, pareti grigie, pavimento in cemento, TV nascosta e pavimento marrone

Top floor is comprised of vastly open multipurpose space and a guest bathroom incorporating a steam shower and inside/outside shower.
This multipurpose room can serve as a tv watching area, game room, entertaining space with hidden bar, and cleverly built in murphy bed that can be opened up for sleep overs.
Recessed TV built-in offers extensive storage hidden in three-dimensional cabinet design. Recessed black out roller shades and ripplefold sheer drapes open or close with a touch of a button, offering blacked out space for evenings or filtered Florida sun during the day. Being a 3rd floor this room offers incredible views of Fort Lauderdale just over the tops of palms lining up the streets.
Color scheme in this room is more vibrant and playful, with floors in Brazilian ipe and fabrics in crème. Cove LED ceiling details carry throughout home.
Photography: Craig Denis
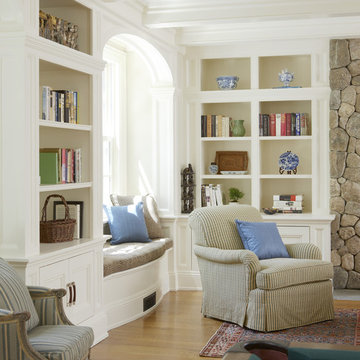
Foto di un soggiorno chic di medie dimensioni e chiuso con sala giochi, pareti bianche, pavimento in legno massello medio, camino classico, cornice del camino in pietra, TV nascosta e pavimento marrone

A handcrafted wood canoe hangs from the tall ceilings in the family room of this cabin retreat.
Ispirazione per un grande soggiorno tradizionale aperto con sala giochi, pareti marroni, parquet chiaro, camino classico, cornice del camino in mattoni e TV nascosta
Ispirazione per un grande soggiorno tradizionale aperto con sala giochi, pareti marroni, parquet chiaro, camino classico, cornice del camino in mattoni e TV nascosta
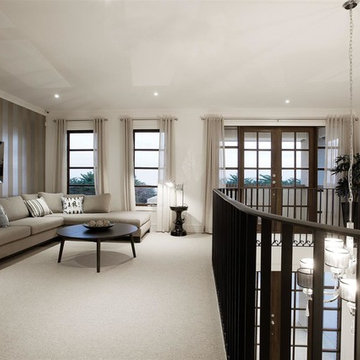
Ispirazione per un ampio soggiorno tradizionale aperto con sala giochi, pareti bianche, moquette, nessun camino e TV nascosta

Après : le salon a été entièrement repeint en blanc sauf les poutres apparentes, pour une grande clarté et beaucoup de douceur. Tout semble pur, lumineux, apaisé. Le bois des meubles chinés n'en ressort que mieux. Une grande bibliothèque a été maçonnée, tout comme un meuble de rangement pour les jouets des bébés dans le coin nursery, pour donner du cachet et un caractère unique à la pièce.
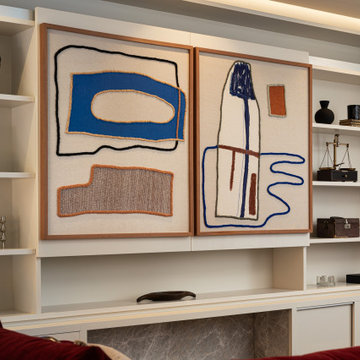
Joinery with concealed TV
Ispirazione per un soggiorno minimal di medie dimensioni e stile loft con sala giochi, pareti beige e TV nascosta
Ispirazione per un soggiorno minimal di medie dimensioni e stile loft con sala giochi, pareti beige e TV nascosta
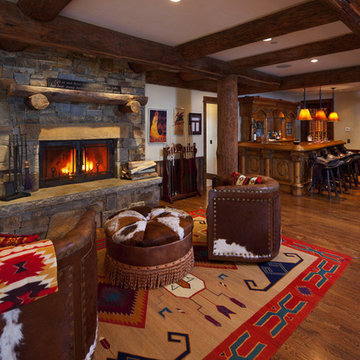
Wall Street Journal
Ispirazione per un ampio soggiorno rustico aperto con sala giochi, pareti beige, parquet scuro, camino classico, cornice del camino in pietra e TV nascosta
Ispirazione per un ampio soggiorno rustico aperto con sala giochi, pareti beige, parquet scuro, camino classico, cornice del camino in pietra e TV nascosta
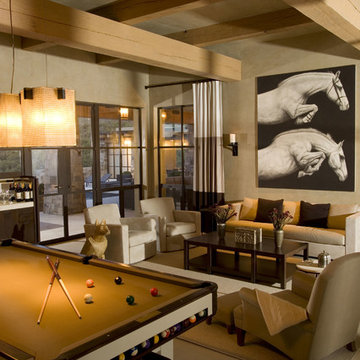
photo by: Chris Corrie
Esempio di un grande soggiorno minimalista aperto con sala giochi, pareti beige, pavimento in pietra calcarea, TV nascosta e pavimento beige
Esempio di un grande soggiorno minimalista aperto con sala giochi, pareti beige, pavimento in pietra calcarea, TV nascosta e pavimento beige
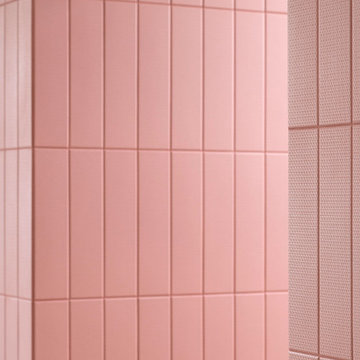
Foto: Federico Villa
Idee per un grande soggiorno stile loft con sala giochi, pareti bianche, parquet chiaro, camino lineare Ribbon, cornice del camino in pietra, TV nascosta e pannellatura
Idee per un grande soggiorno stile loft con sala giochi, pareti bianche, parquet chiaro, camino lineare Ribbon, cornice del camino in pietra, TV nascosta e pannellatura
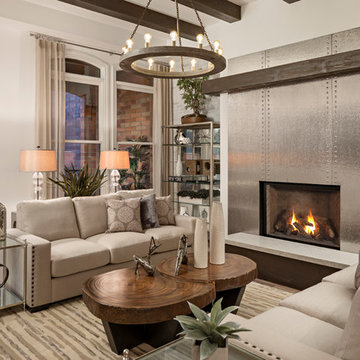
Idee per un grande soggiorno classico aperto con sala giochi, pareti bianche, pavimento in legno massello medio, camino classico, cornice del camino in metallo e TV nascosta

Je suis ravie de vous dévoiler une de mes réalisations :
un meuble de bar sur mesure, niché au cœur d'un magnifique appartement haussmannien. Fusionnant l'élégance intemporelle de l'architecture haussmannienne avec une modernité raffinée, ce meuble est bien plus qu'un simple lieu de stockage - c'est une pièce maîtresse, une invitation à la convivialité et au partage.
Lorsque j'ai débuté ce projet, mon objectif était clair : respecter et mettre en valeur l'authenticité de cet appartement tout en y ajoutant une touche contemporaine. Les moulures, les cheminées en marbre et les parquets en point de Hongrie se marient à merveille avec ce meuble de bar, dont le design et les matériaux ont été choisis avec soin pour créer une harmonie parfaite.
www.karineperez.com
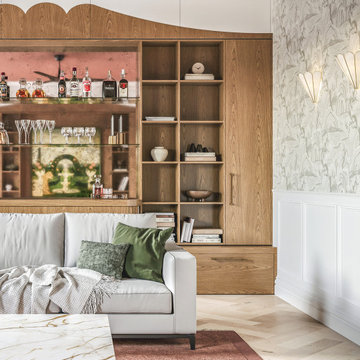
In this family retreat room, the design concept revolves around enveloping everyone in tactile experiences while fostering a sense of serenity and positivity. Every surface, including the walls and ceiling, is adorned with carefully chosen wallpaper, creating a textural haven that soothes the senses.
The built-in joinery draws inspiration from antique aesthetics but undergoes a reimagining through a postmodern lens, resulting in a harmonious blend of timeless charm and contemporary sensibility.
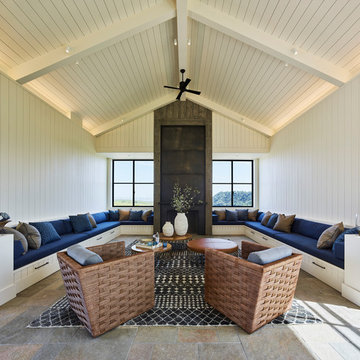
Adrian Gregorutti
Ispirazione per un soggiorno country aperto con sala giochi, pareti bianche, pavimento in ardesia, camino classico, cornice del camino in cemento, TV nascosta e pavimento multicolore
Ispirazione per un soggiorno country aperto con sala giochi, pareti bianche, pavimento in ardesia, camino classico, cornice del camino in cemento, TV nascosta e pavimento multicolore
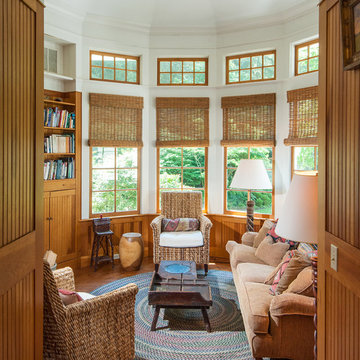
This hexagonal room was created on the second floor to bring light to the interior and creat an upstairs hang out room.
Aaron Thompson photographer
Idee per un soggiorno country di medie dimensioni e stile loft con sala giochi, pareti bianche, pavimento in legno massello medio, camino classico, cornice del camino piastrellata, TV nascosta e pavimento marrone
Idee per un soggiorno country di medie dimensioni e stile loft con sala giochi, pareti bianche, pavimento in legno massello medio, camino classico, cornice del camino piastrellata, TV nascosta e pavimento marrone

Family Room in a working cattle ranch with handknotted rug as a wall hanging.
This rustic working walnut ranch in the mountains features natural wood beams, real stone fireplaces with wrought iron screen doors, antiques made into furniture pieces, and a tree trunk bed. All wrought iron lighting, hand scraped wood cabinets, exposed trusses and wood ceilings give this ranch house a warm, comfortable feel. The powder room shows a wrap around mosaic wainscot of local wildflowers in marble mosaics, the master bath has natural reed and heron tile, reflecting the outdoors right out the windows of this beautiful craftman type home. The kitchen is designed around a custom hand hammered copper hood, and the family room's large TV is hidden behind a roll up painting. Since this is a working farm, their is a fruit room, a small kitchen especially for cleaning the fruit, with an extra thick piece of eucalyptus for the counter top.
Project Location: Santa Barbara, California. Project designed by Maraya Interior Design. From their beautiful resort town of Ojai, they serve clients in Montecito, Hope Ranch, Malibu, Westlake and Calabasas, across the tri-county areas of Santa Barbara, Ventura and Los Angeles, south to Hidden Hills- north through Solvang and more.
Project Location: Santa Barbara, California. Project designed by Maraya Interior Design. From their beautiful resort town of Ojai, they serve clients in Montecito, Hope Ranch, Malibu, Westlake and Calabasas, across the tri-county areas of Santa Barbara, Ventura and Los Angeles, south to Hidden Hills- north through Solvang and more.
Vance Simms contractor
Peter Malinowski, photo

Comfortable Mountain Living for a ski Chalet in Idaho.
Immagine di un soggiorno country di medie dimensioni e aperto con sala giochi, pareti beige, pavimento in legno massello medio, camino classico, cornice del camino in pietra e TV nascosta
Immagine di un soggiorno country di medie dimensioni e aperto con sala giochi, pareti beige, pavimento in legno massello medio, camino classico, cornice del camino in pietra e TV nascosta
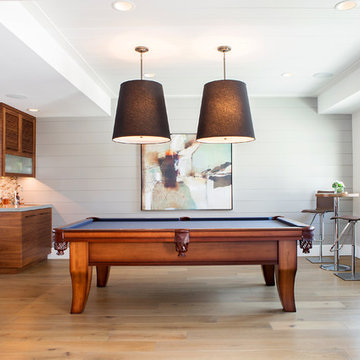
Darlene Halaby
Immagine di un soggiorno minimal di medie dimensioni e aperto con sala giochi, pareti grigie, pavimento in legno massello medio, nessun camino, TV nascosta e pavimento marrone
Immagine di un soggiorno minimal di medie dimensioni e aperto con sala giochi, pareti grigie, pavimento in legno massello medio, nessun camino, TV nascosta e pavimento marrone
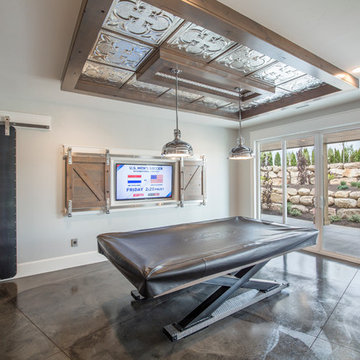
Nick Bayless Photography
Custom Home Design by Joe Carrick Design
Built By Highland Custom Homes
Interior Design by Chelsea Kasch - Striped Peony
Idee per un grande soggiorno industriale aperto con sala giochi, pareti grigie, pavimento in cemento, nessun camino e TV nascosta
Idee per un grande soggiorno industriale aperto con sala giochi, pareti grigie, pavimento in cemento, nessun camino e TV nascosta
Soggiorni con sala giochi e TV nascosta - Foto e idee per arredare
1