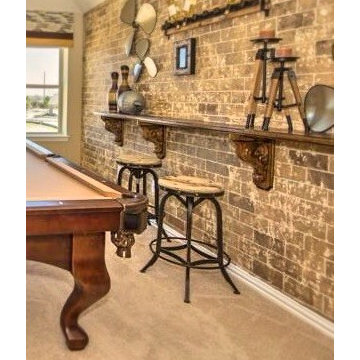Soggiorni con sala giochi e pareti multicolore - Foto e idee per arredare
Filtra anche per:
Budget
Ordina per:Popolari oggi
101 - 120 di 290 foto
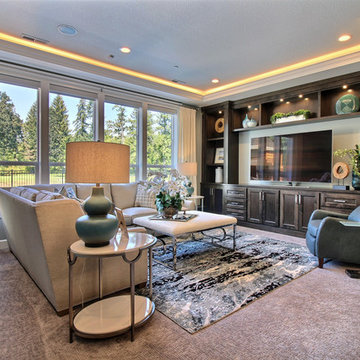
Immagine di un ampio soggiorno tradizionale chiuso con sala giochi, pareti multicolore, moquette, parete attrezzata e pavimento beige
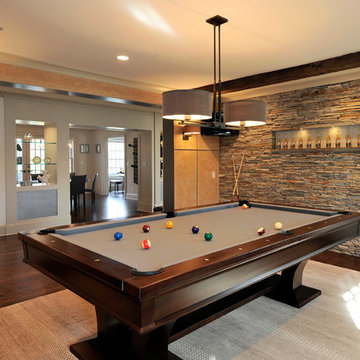
Architecture as a Backdrop for Living™
©2015 Carol Kurth Architecture, PC www.carolkurtharchitects.com (914) 234-2595 | Bedford, NY
Photography by Peter Krupenye
Construction by Legacy Construction Northeast
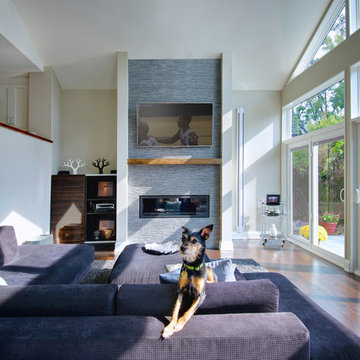
Andrew Snow Photography
Esempio di un soggiorno chic di medie dimensioni con sala giochi, pareti multicolore, pavimento in legno massello medio, camino lineare Ribbon, cornice del camino in pietra e TV a parete
Esempio di un soggiorno chic di medie dimensioni con sala giochi, pareti multicolore, pavimento in legno massello medio, camino lineare Ribbon, cornice del camino in pietra e TV a parete
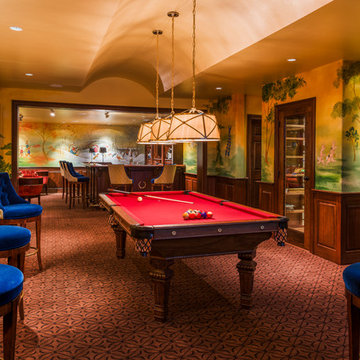
Tom Crane
Immagine di un soggiorno tradizionale con sala giochi e pareti multicolore
Immagine di un soggiorno tradizionale con sala giochi e pareti multicolore
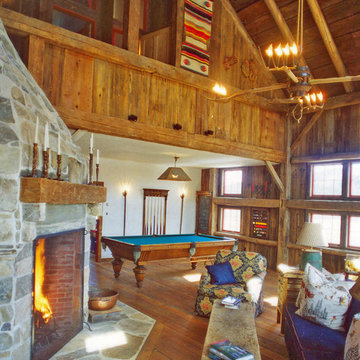
Robert Perron Photographer
Ispirazione per un grande soggiorno country chiuso con sala giochi, pareti multicolore, pavimento in legno massello medio, camino ad angolo, cornice del camino in pietra e nessuna TV
Ispirazione per un grande soggiorno country chiuso con sala giochi, pareti multicolore, pavimento in legno massello medio, camino ad angolo, cornice del camino in pietra e nessuna TV
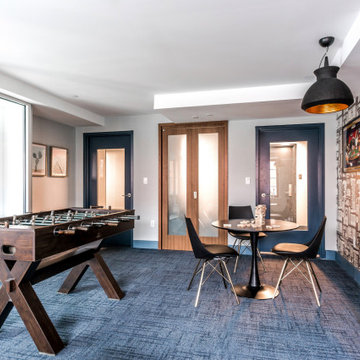
Tenant's lounge
Immagine di un soggiorno industriale di medie dimensioni e chiuso con sala giochi, pareti multicolore, moquette, nessun camino, TV a parete e pavimento blu
Immagine di un soggiorno industriale di medie dimensioni e chiuso con sala giochi, pareti multicolore, moquette, nessun camino, TV a parete e pavimento blu
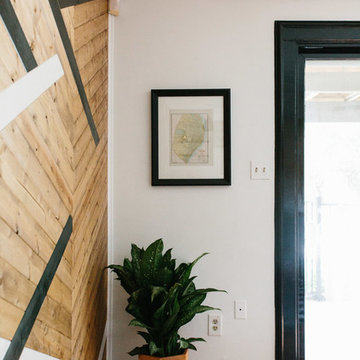
An eclectic, modern media room with bold accents of black metals, natural woods, and terra cotta tile floors. We wanted to design a fresh and modern hangout spot for these clients, whether they’re hosting friends or watching the game, this entertainment room had to fit every occasion.
We designed a full home bar, which looks dashing right next to the wooden accent wall and foosball table. The sitting area is full of luxe seating, with a large gray sofa and warm brown leather arm chairs. Additional seating was snuck in via black metal chairs that fit seamlessly into the built-in desk and sideboard table (behind the sofa).... In total, there is plenty of seats for a large party, which is exactly what our client needed.
Lastly, we updated the french doors with a chic, modern black trim, a small detail that offered an instant pick-me-up. The black trim also looks effortless against the black accents.
Designed by Sara Barney’s BANDD DESIGN, who are based in Austin, Texas and serving throughout Round Rock, Lake Travis, West Lake Hills, and Tarrytown.
For more about BANDD DESIGN, click here: https://bandddesign.com/
To learn more about this project, click here: https://bandddesign.com/lost-creek-game-room/
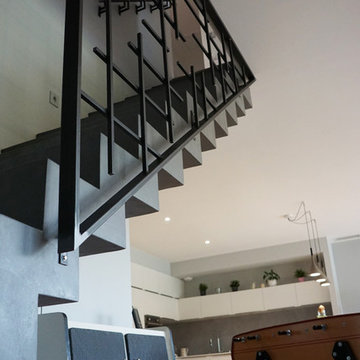
Vue de la pièce principale, depuis l'escalier
Immagine di un soggiorno contemporaneo di medie dimensioni e aperto con sala giochi, pareti multicolore, parquet chiaro, nessun camino, TV a parete e pavimento marrone
Immagine di un soggiorno contemporaneo di medie dimensioni e aperto con sala giochi, pareti multicolore, parquet chiaro, nessun camino, TV a parete e pavimento marrone
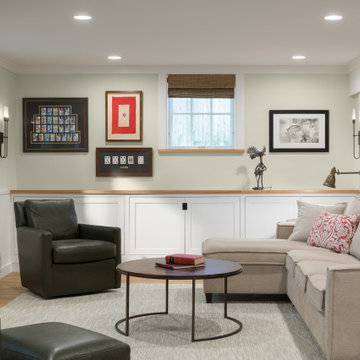
Foto di un soggiorno design di medie dimensioni e aperto con sala giochi, pareti multicolore, pavimento in legno massello medio e parete attrezzata
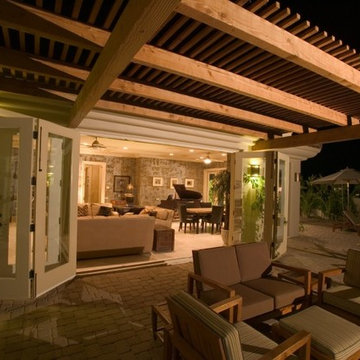
This is the private side of the yard. The children's pool is on this side of the property with a large yard and patio area. The room shown was the original garage. We converted it to a game room and family area and constructed new three car garage and added new patio, wood pergola and pool.
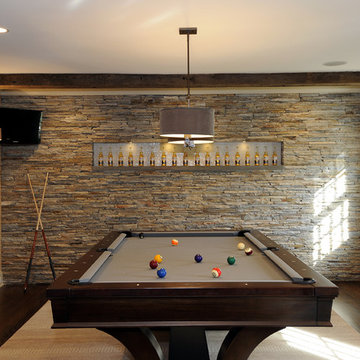
Architecture as a Backdrop for Living™
©2015 Carol Kurth Architecture, PC www.carolkurtharchitects.com (914) 234-2595 | Bedford, NY
Photography by Peter Krupenye
Construction by Legacy Construction Northeast
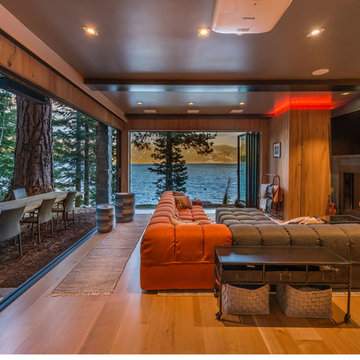
Vance Fox
The gameroom opens up to the outdoors with two Nanawall doors. Opening up the doors brings the outdoor dining table and lake into the room.
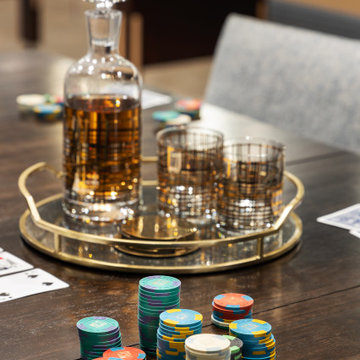
This 4,500 sq ft basement in Long Island is high on luxe, style, and fun. It has a full gym, golf simulator, arcade room, home theater, bar, full bath, storage, and an entry mud area. The palette is tight with a wood tile pattern to define areas and keep the space integrated. We used an open floor plan but still kept each space defined. The golf simulator ceiling is deep blue to simulate the night sky. It works with the room/doors that are integrated into the paneling — on shiplap and blue. We also added lights on the shuffleboard and integrated inset gym mirrors into the shiplap. We integrated ductwork and HVAC into the columns and ceiling, a brass foot rail at the bar, and pop-up chargers and a USB in the theater and the bar. The center arm of the theater seats can be raised for cuddling. LED lights have been added to the stone at the threshold of the arcade, and the games in the arcade are turned on with a light switch.
---
Project designed by Long Island interior design studio Annette Jaffe Interiors. They serve Long Island including the Hamptons, as well as NYC, the tri-state area, and Boca Raton, FL.
For more about Annette Jaffe Interiors, click here:
https://annettejaffeinteriors.com/
To learn more about this project, click here:
https://annettejaffeinteriors.com/basement-entertainment-renovation-long-island/
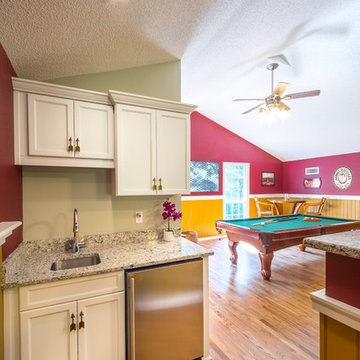
Florida state themed family room and game room.
Idee per un soggiorno classico di medie dimensioni e chiuso con sala giochi, pareti multicolore, parquet chiaro, nessun camino, nessuna TV e pavimento marrone
Idee per un soggiorno classico di medie dimensioni e chiuso con sala giochi, pareti multicolore, parquet chiaro, nessun camino, nessuna TV e pavimento marrone
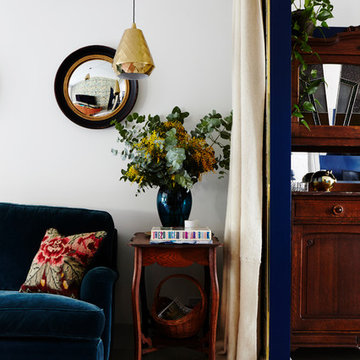
Open plan layout of Edwardian terraced house. Rooms are separated by vintage army blankets which act as a curtain.
Photography by Penny Wincer.
Idee per un grande soggiorno stile americano aperto con sala giochi, pareti multicolore, pavimento in legno verniciato, stufa a legna, cornice del camino in mattoni, TV a parete e pavimento bianco
Idee per un grande soggiorno stile americano aperto con sala giochi, pareti multicolore, pavimento in legno verniciato, stufa a legna, cornice del camino in mattoni, TV a parete e pavimento bianco
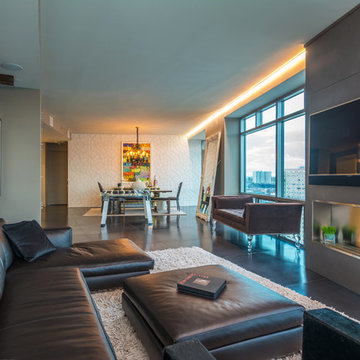
photo by Gerard Garcia
Foto di un soggiorno industriale di medie dimensioni e aperto con sala giochi, pavimento con piastrelle in ceramica, camino lineare Ribbon, cornice del camino in cemento, TV a parete, pareti multicolore e pavimento nero
Foto di un soggiorno industriale di medie dimensioni e aperto con sala giochi, pavimento con piastrelle in ceramica, camino lineare Ribbon, cornice del camino in cemento, TV a parete, pareti multicolore e pavimento nero
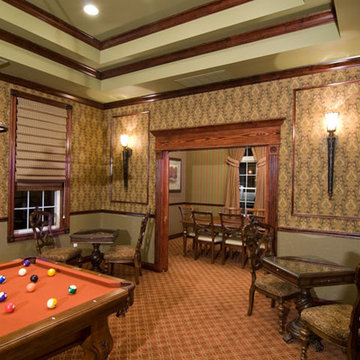
Photo by Zbig Jedrus
Foto di un soggiorno classico di medie dimensioni e chiuso con sala giochi, pareti multicolore, moquette, nessun camino e nessuna TV
Foto di un soggiorno classico di medie dimensioni e chiuso con sala giochi, pareti multicolore, moquette, nessun camino e nessuna TV
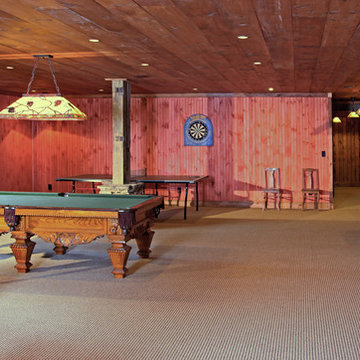
This welcoming family lake retreat was custom designed by MossCreek to allow for large gatherings of friends and family. It features a completely open design with several areas for entertaining. It is also perfectly designed to maximize the potential of a beautiful lakefront site. Photo by Erwin Loveland
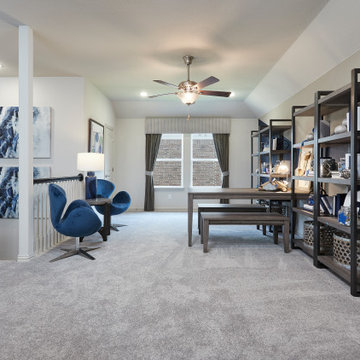
Ispirazione per un grande soggiorno contemporaneo stile loft con sala giochi, pareti multicolore, moquette e pavimento grigio
Soggiorni con sala giochi e pareti multicolore - Foto e idee per arredare
6
