Soggiorni con sala della musica - Foto e idee per arredare
Filtra anche per:
Budget
Ordina per:Popolari oggi
1 - 20 di 4.238 foto
1 di 3

Martha O'Hara Interiors, Interior Selections & Furnishings | Charles Cudd De Novo, Architecture | Troy Thies Photography | Shannon Gale, Photo Styling

Transitional living room design with contemporary fireplace mantel. Custom made fireplace screen.
Idee per un grande soggiorno design aperto con pareti beige, camino classico, sala della musica, pavimento in legno massello medio, nessuna TV e tappeto
Idee per un grande soggiorno design aperto con pareti beige, camino classico, sala della musica, pavimento in legno massello medio, nessuna TV e tappeto

Foto di un grande soggiorno tradizionale aperto con sala della musica, pareti rosa, parquet chiaro, stufa a legna, cornice del camino in pietra, pavimento beige e soffitto a volta

Our Seattle studio designed this stunning 5,000+ square foot Snohomish home to make it comfortable and fun for a wonderful family of six.
On the main level, our clients wanted a mudroom. So we removed an unused hall closet and converted the large full bathroom into a powder room. This allowed for a nice landing space off the garage entrance. We also decided to close off the formal dining room and convert it into a hidden butler's pantry. In the beautiful kitchen, we created a bright, airy, lively vibe with beautiful tones of blue, white, and wood. Elegant backsplash tiles, stunning lighting, and sleek countertops complete the lively atmosphere in this kitchen.
On the second level, we created stunning bedrooms for each member of the family. In the primary bedroom, we used neutral grasscloth wallpaper that adds texture, warmth, and a bit of sophistication to the space creating a relaxing retreat for the couple. We used rustic wood shiplap and deep navy tones to define the boys' rooms, while soft pinks, peaches, and purples were used to make a pretty, idyllic little girls' room.
In the basement, we added a large entertainment area with a show-stopping wet bar, a large plush sectional, and beautifully painted built-ins. We also managed to squeeze in an additional bedroom and a full bathroom to create the perfect retreat for overnight guests.
For the decor, we blended in some farmhouse elements to feel connected to the beautiful Snohomish landscape. We achieved this by using a muted earth-tone color palette, warm wood tones, and modern elements. The home is reminiscent of its spectacular views – tones of blue in the kitchen, primary bathroom, boys' rooms, and basement; eucalyptus green in the kids' flex space; and accents of browns and rust throughout.
---Project designed by interior design studio Kimberlee Marie Interiors. They serve the Seattle metro area including Seattle, Bellevue, Kirkland, Medina, Clyde Hill, and Hunts Point.
For more about Kimberlee Marie Interiors, see here: https://www.kimberleemarie.com/
To learn more about this project, see here:
https://www.kimberleemarie.com/modern-luxury-home-remodel-snohomish

Esempio di un soggiorno contemporaneo di medie dimensioni e chiuso con sala della musica, pareti grigie, parquet chiaro, camino classico e cornice del camino in metallo
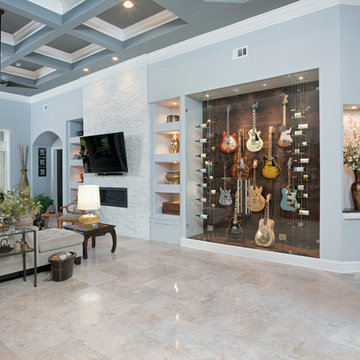
Esempio di un grande soggiorno chic aperto con sala della musica, pareti blu, pavimento in travertino, camino lineare Ribbon, cornice del camino in pietra, TV a parete e pavimento beige

Joshua Caldwell Photography
Ispirazione per un soggiorno classico con sala della musica, pareti grigie, parquet scuro, camino classico, nessuna TV e tappeto
Ispirazione per un soggiorno classico con sala della musica, pareti grigie, parquet scuro, camino classico, nessuna TV e tappeto

Suzanna Scott
Foto di un soggiorno chic di medie dimensioni e aperto con parquet chiaro, camino classico, cornice del camino in pietra, pavimento marrone, sala della musica, pareti bianche e tappeto
Foto di un soggiorno chic di medie dimensioni e aperto con parquet chiaro, camino classico, cornice del camino in pietra, pavimento marrone, sala della musica, pareti bianche e tappeto

Photo by Vance Fox showing the dramatic Great Room, which is open to the Kitchen and Dining (not shown) & Rec Loft above. A large sliding glass door wall spills out onto both covered and uncovered terrace areas, for dining, relaxing by the fire or in the sunken spa.

James Lockhart Photgraphy
Tricia McLean Interiors
Ispirazione per un ampio soggiorno tradizionale aperto con sala della musica, pareti grigie, parquet scuro, camino classico e cornice del camino in pietra
Ispirazione per un ampio soggiorno tradizionale aperto con sala della musica, pareti grigie, parquet scuro, camino classico e cornice del camino in pietra

When a soft contemporary style meets artistic-minded homeowners, the result is this exquisite dwelling in Corona del Mar from Brandon Architects and Patterson Custom Homes. Complete with curated paintings and an art studio, the 4,300-square-foot residence utilizes Western Window Systems’ Series 600 Multi-Slide doors and windows to blur the boundaries between indoor and outdoor spaces. In one instance, the retractable doors open to an outdoor courtyard. In another, they lead to a spa and views of the setting sun. Photos by Jeri Koegel.
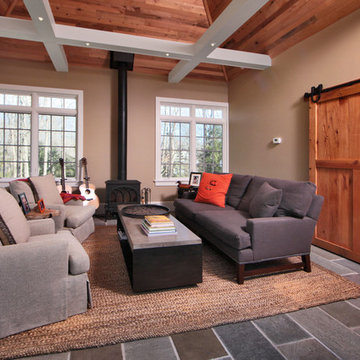
Sunroom with wood paneled cathedral ceiling, wood burning stove and antique sliding barn door.
Ispirazione per un soggiorno chic chiuso con sala della musica, pareti beige e stufa a legna
Ispirazione per un soggiorno chic chiuso con sala della musica, pareti beige e stufa a legna
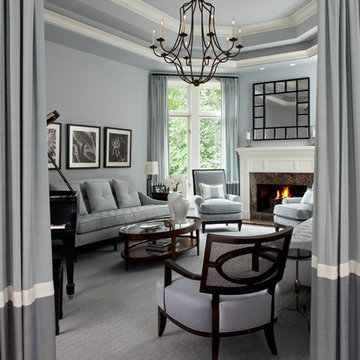
Idee per un soggiorno contemporaneo con sala della musica, camino classico e pareti grigie
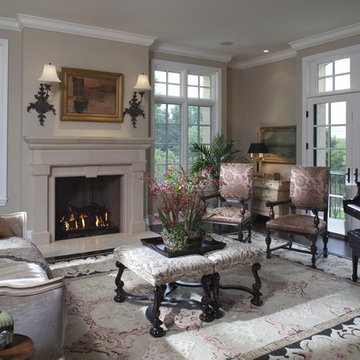
© Brian Droege Architectural Photography
Foto di un soggiorno tradizionale con sala della musica, pareti beige, camino classico e nessuna TV
Foto di un soggiorno tradizionale con sala della musica, pareti beige, camino classico e nessuna TV

Photo by Everett Fenton Gidley
Esempio di un soggiorno eclettico di medie dimensioni e chiuso con sala della musica, pareti gialle, moquette, camino classico, cornice del camino in pietra e pavimento multicolore
Esempio di un soggiorno eclettico di medie dimensioni e chiuso con sala della musica, pareti gialle, moquette, camino classico, cornice del camino in pietra e pavimento multicolore

The living room is connected to the outdoors by telescoping doors that fold into deep pockets.
Ispirazione per un soggiorno moderno aperto e di medie dimensioni con sala della musica, nessuna TV, pareti bianche, pavimento in legno massello medio, camino lineare Ribbon e cornice del camino in intonaco
Ispirazione per un soggiorno moderno aperto e di medie dimensioni con sala della musica, nessuna TV, pareti bianche, pavimento in legno massello medio, camino lineare Ribbon e cornice del camino in intonaco
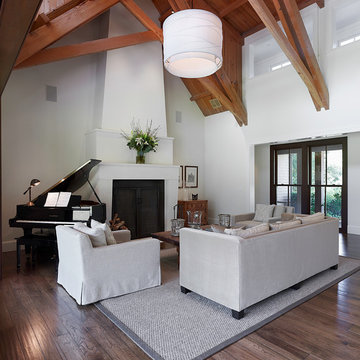
Adrian Gregorutti
Immagine di un soggiorno tradizionale aperto con sala della musica, pareti bianche, parquet scuro, camino classico, nessuna TV e cornice del camino in intonaco
Immagine di un soggiorno tradizionale aperto con sala della musica, pareti bianche, parquet scuro, camino classico, nessuna TV e cornice del camino in intonaco
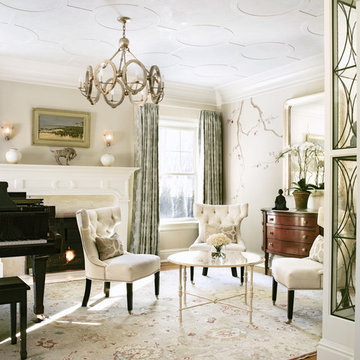
Immagine di un soggiorno classico chiuso con sala della musica, pareti beige, pavimento in legno massello medio, camino classico e nessuna TV
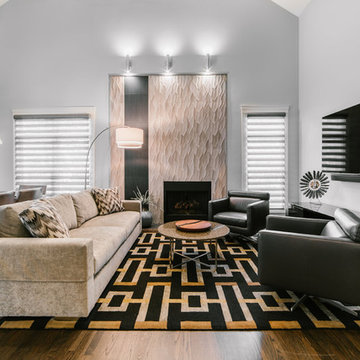
Photo Credit: Ryan Ocasio
Foto di un grande soggiorno contemporaneo aperto con pareti grigie, pavimento in legno massello medio, camino classico, cornice del camino piastrellata, TV a parete, pavimento marrone e sala della musica
Foto di un grande soggiorno contemporaneo aperto con pareti grigie, pavimento in legno massello medio, camino classico, cornice del camino piastrellata, TV a parete, pavimento marrone e sala della musica

This bright and airy living room was created through pastel pops of pink and blue and natural elements of greenery, lots of light, and a sleek caramel leather couch all focused around the red brick fireplace.
Soggiorni con sala della musica - Foto e idee per arredare
1