Soggiorno
Filtra anche per:
Budget
Ordina per:Popolari oggi
141 - 160 di 2.924 foto
1 di 3
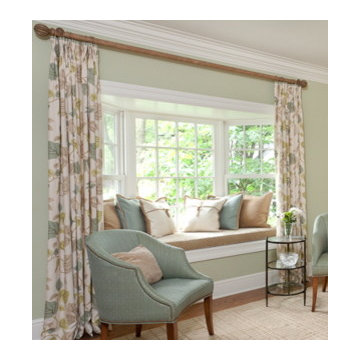
Before and After of a living room from contemporary to traditional
Ispirazione per un soggiorno tradizionale di medie dimensioni e chiuso con sala della musica, pareti verdi, pavimento in legno massello medio, camino classico, cornice del camino in pietra e nessuna TV
Ispirazione per un soggiorno tradizionale di medie dimensioni e chiuso con sala della musica, pareti verdi, pavimento in legno massello medio, camino classico, cornice del camino in pietra e nessuna TV
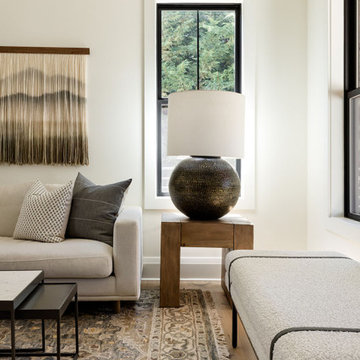
Our Seattle studio designed this stunning 5,000+ square foot Snohomish home to make it comfortable and fun for a wonderful family of six.
On the main level, our clients wanted a mudroom. So we removed an unused hall closet and converted the large full bathroom into a powder room. This allowed for a nice landing space off the garage entrance. We also decided to close off the formal dining room and convert it into a hidden butler's pantry. In the beautiful kitchen, we created a bright, airy, lively vibe with beautiful tones of blue, white, and wood. Elegant backsplash tiles, stunning lighting, and sleek countertops complete the lively atmosphere in this kitchen.
On the second level, we created stunning bedrooms for each member of the family. In the primary bedroom, we used neutral grasscloth wallpaper that adds texture, warmth, and a bit of sophistication to the space creating a relaxing retreat for the couple. We used rustic wood shiplap and deep navy tones to define the boys' rooms, while soft pinks, peaches, and purples were used to make a pretty, idyllic little girls' room.
In the basement, we added a large entertainment area with a show-stopping wet bar, a large plush sectional, and beautifully painted built-ins. We also managed to squeeze in an additional bedroom and a full bathroom to create the perfect retreat for overnight guests.
For the decor, we blended in some farmhouse elements to feel connected to the beautiful Snohomish landscape. We achieved this by using a muted earth-tone color palette, warm wood tones, and modern elements. The home is reminiscent of its spectacular views – tones of blue in the kitchen, primary bathroom, boys' rooms, and basement; eucalyptus green in the kids' flex space; and accents of browns and rust throughout.
---Project designed by interior design studio Kimberlee Marie Interiors. They serve the Seattle metro area including Seattle, Bellevue, Kirkland, Medina, Clyde Hill, and Hunts Point.
For more about Kimberlee Marie Interiors, see here: https://www.kimberleemarie.com/
To learn more about this project, see here:
https://www.kimberleemarie.com/modern-luxury-home-remodel-snohomish

View of Living Room, and Family Room beyond.
Esempio di un soggiorno classico di medie dimensioni e chiuso con sala della musica, pareti bianche, pavimento in legno massello medio, camino classico, cornice del camino in pietra, pavimento marrone e pareti in legno
Esempio di un soggiorno classico di medie dimensioni e chiuso con sala della musica, pareti bianche, pavimento in legno massello medio, camino classico, cornice del camino in pietra, pavimento marrone e pareti in legno

Photography by Eric Laignel
Foto di un soggiorno minimal di medie dimensioni e aperto con sala della musica, pareti bianche, parquet chiaro, nessun camino, nessuna TV, pavimento beige e tappeto
Foto di un soggiorno minimal di medie dimensioni e aperto con sala della musica, pareti bianche, parquet chiaro, nessun camino, nessuna TV, pavimento beige e tappeto
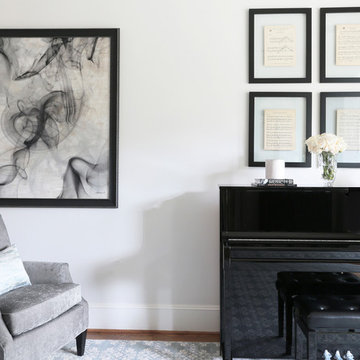
Music Room created for a young family who has love for the piano with big upholstered chairs for the parents and upholstered ottomans for the little ones to sit on.
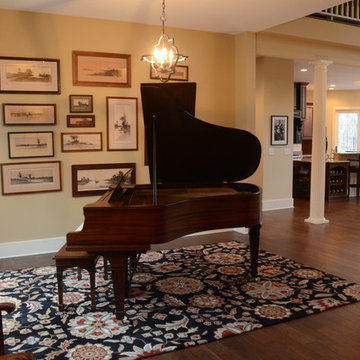
A traditional living room given a fun personality through a bold black, red, and gold color palette. The gold was used as our neutral while the heavy black balanced out the sassy reds.
We added in a few accent pieces, such as the gallery style lithograph (as a backdrop to the grand piano) and a transitional floral rug, keeping the very traditional space from feeling too one-dimensional.
Project designed by Michigan's Bayberry Cottage, who serve South Haven, Kalamazoo, Saugatuck, St Joseph, & Holland in Michigan.
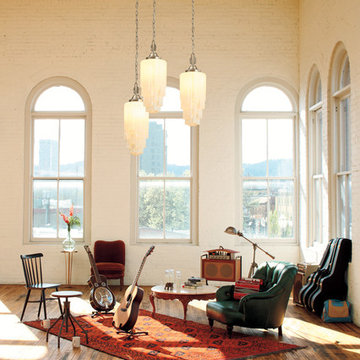
The Hollywood, a large Art Deco style pendant. Make a statement by using it in multiples. Shown here with skyscraper shades.
Ispirazione per un soggiorno bohémian con sala della musica, pareti bianche, pavimento in legno massello medio e tappeto
Ispirazione per un soggiorno bohémian con sala della musica, pareti bianche, pavimento in legno massello medio e tappeto
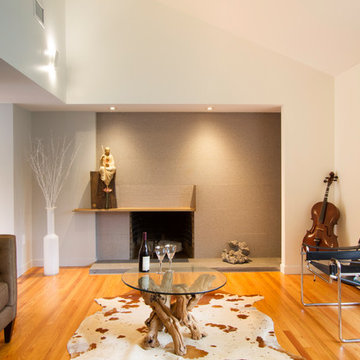
Jeffrey Tryon - Photographer / PDC
Revitalized wood burning fireplace with plenty of storage for wood behind wall where cello is.
Esempio di un soggiorno minimalista di medie dimensioni e aperto con sala della musica, pareti bianche, parquet chiaro, camino classico, cornice del camino piastrellata, nessuna TV e pavimento marrone
Esempio di un soggiorno minimalista di medie dimensioni e aperto con sala della musica, pareti bianche, parquet chiaro, camino classico, cornice del camino piastrellata, nessuna TV e pavimento marrone
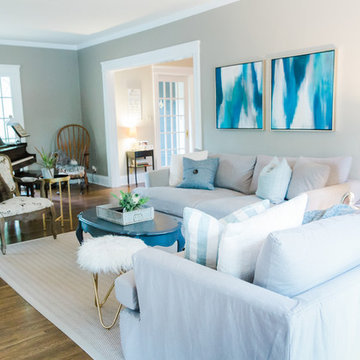
Idee per un soggiorno chic di medie dimensioni e chiuso con sala della musica, pareti beige, parquet scuro, nessuna TV, pavimento marrone, camino classico e cornice del camino in pietra
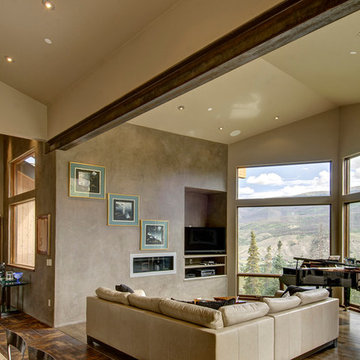
Jon Eady Photography
Ispirazione per un grande soggiorno minimal aperto con parete attrezzata, pareti beige, parquet chiaro, camino lineare Ribbon, cornice del camino in metallo e sala della musica
Ispirazione per un grande soggiorno minimal aperto con parete attrezzata, pareti beige, parquet chiaro, camino lineare Ribbon, cornice del camino in metallo e sala della musica
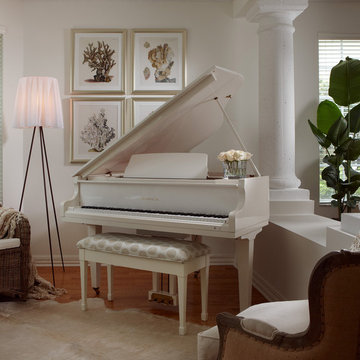
Sargent Architectural Photography
Ispirazione per un soggiorno chic di medie dimensioni e chiuso con sala della musica, pareti bianche e parquet chiaro
Ispirazione per un soggiorno chic di medie dimensioni e chiuso con sala della musica, pareti bianche e parquet chiaro
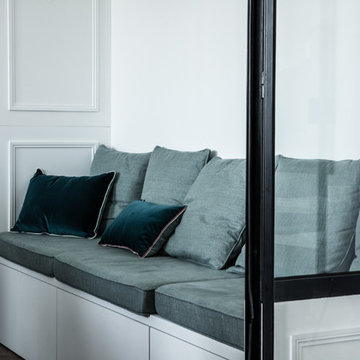
Stéphane Deroussent
Idee per un soggiorno design di medie dimensioni e aperto con sala della musica, pareti bianche, parquet chiaro e TV autoportante
Idee per un soggiorno design di medie dimensioni e aperto con sala della musica, pareti bianche, parquet chiaro e TV autoportante
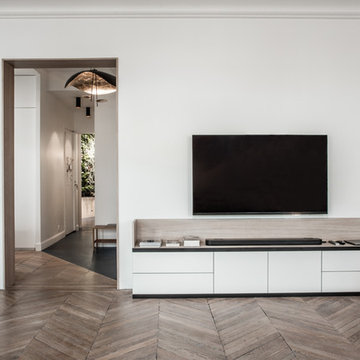
Stéphane Deroussent
Esempio di un ampio soggiorno minimal aperto con sala della musica, pareti bianche, parquet chiaro e TV autoportante
Esempio di un ampio soggiorno minimal aperto con sala della musica, pareti bianche, parquet chiaro e TV autoportante
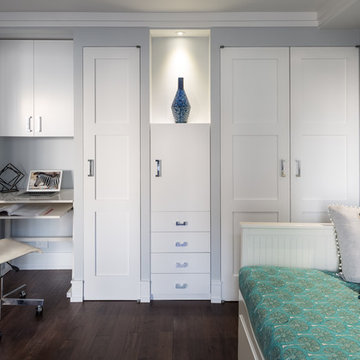
We converted the erstwhile formal dining room in this residence to a multipurpose room. True to its name, it function as an office, guest room, music room, prayer room and an extension of the living room when the pocket doors are open.
The daybed shown here opens into a very comfortable king-sized bed. The builts in along the window hide the unsightly and yellowed out AC, while creating storage and a place to comfortably sit and read a book with a view to enjoy. The custom seat cushions are silver in a faux leather material. with a modern and linear construction.
On the opposite wall, we have designed a desk niche to create a home office. The pocket doors close if privacy is needed.
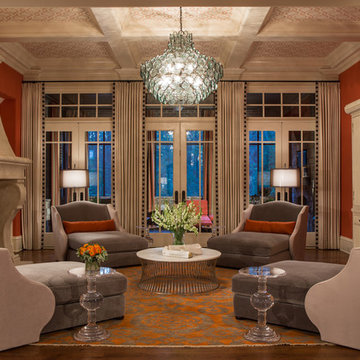
Hip, stylish couple wanted to update a newly purchased traditional home (built 2007) utilizing mostly cosmetic, decorative improvements - not structural alterations. The residence needs to empower the family and support the owner’s professional, creative pursuits. They frequently entertain, so requested both large and small environments for social gatherings and dance parties. Our primary palette is bright orange and deep blue, and we employ the deep, saturated hues on sizeable areas like walls and large furniture pieces. We soften and balance the intense hues with creamy off-whites, and introduce contemporary light fixtures throughout the house. We incorporate textured wall coverings inside display cabinets, above wainscoting, on fireplace surround, on select accent walls, and on the coffered living room ceiling.
Scott Moore Photography
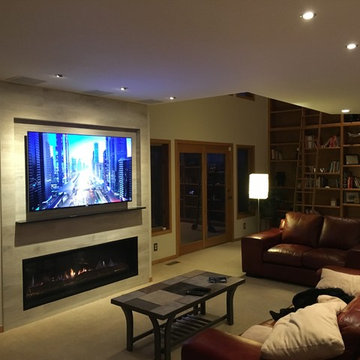
An updated living room/ media room with new linear fireplace, ultra hi-def TV, LED highlights, and tile fireplace surround. Also note the new in-ceiling 5.2 speaker system.
The in-wall speaker to the left of the fireplace is a KEF passive subwoofer, powered by an outboard amp.
Tile installation is by Matt Grennan Designs.
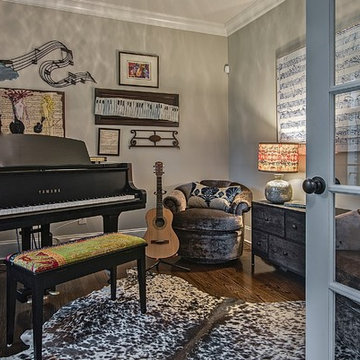
My clients love this music room which inspires them. Rug is cowhide, chairs are vintage...and yes...those are prints of Mozarts notes on the wall.
Immagine di un piccolo soggiorno rustico chiuso con sala della musica, pareti grigie, parquet scuro, nessun camino, nessuna TV, pavimento marrone e tappeto
Immagine di un piccolo soggiorno rustico chiuso con sala della musica, pareti grigie, parquet scuro, nessun camino, nessuna TV, pavimento marrone e tappeto
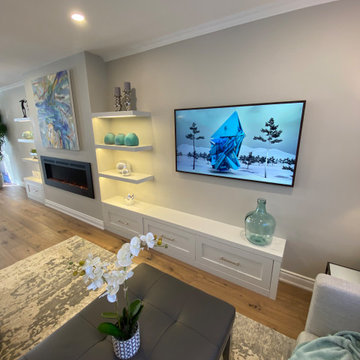
My clients asked me to transform their current living and dining room into a music room as their children enjoy playing their Baby Grand piano on a regular basis. The wall and french door was removed that was between the living room and dining room and we installed a linear electric fireplace with storage pullouts for some of their music books along the bottom on either side as well as floating shelves above the pullouts. Their wall to wall carpet was removed and new hardwood was laid down. Ceilings were scraped and pot lights were also placed throughout the space and lighting was installed underneath the floating shelves. My client loves artwork by Toronto based artist Sharon Barr so she commissioned a piece from her and that sits above the fireplace. We also installed the "Frame" TV by Samsung on the other side of the fireplace which looks like another piece of artwork nicely framed. My client already had 2 beautiful occasional chairs that we designed at Gresham House 6 years earlier so we re-purposed them in this room to sit in front of the fireplace. In the cozy sitting area, we grounded it with a beautiful silk and wool area rug, added a comfortable leather ottoman, a small round swivel chair, a beautiful contemporary sectional and a set of nesting end tables. All of this furniture was designed by The Expert Touch Interiors at The Decorating Centre. Final touches with accessories and the floor lamp and pouff were found at Urban Barn. My client's once dated and unused space is now a well-used dual purpose room that the whole family can enjoy!
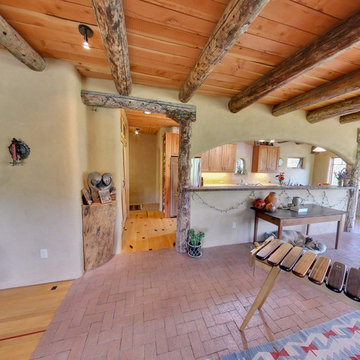
Custom wood work made from reclaimed wood or lumber harvested from the site. The vigas (log beams) came from a wild fire area. Adobe mud plaster. Recycled maple floor reclaimed from school gym. Locally milled rough-sawn wood ceiling.
A design-build project by Sustainable Builders llc of Taos NM. Photo by Thomas Soule of Sustainable Builders llc.
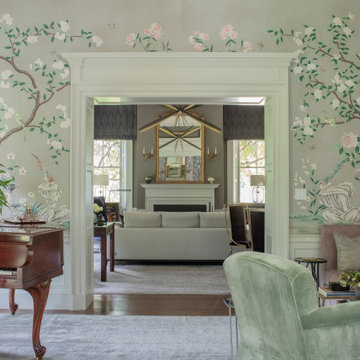
Photography by Michael J. Lee Photography
Foto di un grande soggiorno chic chiuso con sala della musica, pareti grigie, parquet scuro, camino classico, cornice del camino in pietra, nessuna TV e carta da parati
Foto di un grande soggiorno chic chiuso con sala della musica, pareti grigie, parquet scuro, camino classico, cornice del camino in pietra, nessuna TV e carta da parati
8