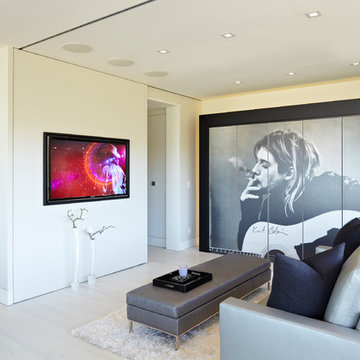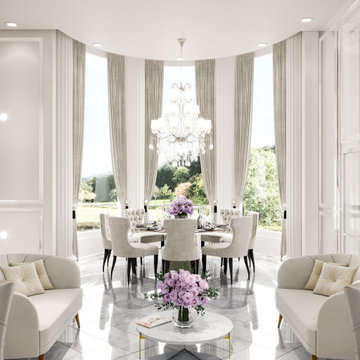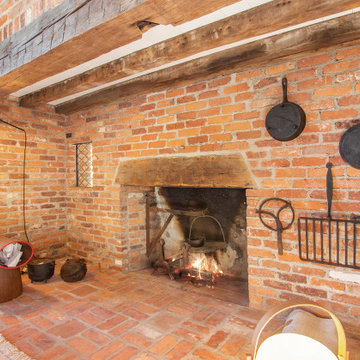Soggiorni con pavimento rosso e pavimento bianco - Foto e idee per arredare
Filtra anche per:
Budget
Ordina per:Popolari oggi
1 - 20 di 13.288 foto
1 di 3

Conception architecturale d’un domaine agricole éco-responsable à Grosseto. Au coeur d’une oliveraie de 12,5 hectares composée de 2400 oliviers, ce projet jouit à travers ses larges ouvertures en arcs d'une vue imprenable sur la campagne toscane alentours. Ce projet respecte une approche écologique de la construction, du choix de matériaux, ainsi les archétypes de l‘architecture locale.

Barry Grossman Photography
Idee per un soggiorno design con camino lineare Ribbon e pavimento bianco
Idee per un soggiorno design con camino lineare Ribbon e pavimento bianco

Steve Keating
Idee per un soggiorno minimalista di medie dimensioni e aperto con pareti bianche, pavimento in gres porcellanato, camino lineare Ribbon, cornice del camino in pietra, TV a parete e pavimento bianco
Idee per un soggiorno minimalista di medie dimensioni e aperto con pareti bianche, pavimento in gres porcellanato, camino lineare Ribbon, cornice del camino in pietra, TV a parete e pavimento bianco

Ispirazione per un grande soggiorno chic aperto con sala formale, pareti grigie, pavimento in gres porcellanato, camino classico, cornice del camino in pietra e pavimento bianco

Mid-Century Modern Restoration
Ispirazione per un soggiorno moderno di medie dimensioni e aperto con pareti bianche, camino ad angolo, cornice del camino in mattoni, pavimento bianco, travi a vista e pareti in legno
Ispirazione per un soggiorno moderno di medie dimensioni e aperto con pareti bianche, camino ad angolo, cornice del camino in mattoni, pavimento bianco, travi a vista e pareti in legno

People ask us all the time to make their wood floors look like they're something else. In this case, please turn my red oak floors into something shabby chic that looks more like white oak. And so we did!

Immagine di un soggiorno classico di medie dimensioni e aperto con pareti blu, pavimento con piastrelle in ceramica, nessun camino, TV autoportante e pavimento bianco

This custom home built above an existing commercial building was designed to be an urban loft. The firewood neatly stacked inside the custom blue steel metal shelves becomes a design element of the fireplace. Photo by Lincoln Barber

The custom built-in shelves and framed window openings give the Family Room/Library a clean unified look. The window wall was built out to accommodate built-in radiator cabinets which serve as additional display opportunities.

By Studio Becker Los Angeles- Sleekly styled condo with a spectacular view provides a spacious, uniquely modern living environment. Asian influenced shoji screen tastefully conceals the laundry facilities. This one bedroom condo ingeniously sleeps five; the custom designed art wall – featuring an image of rock legend Kurt Cobain – transforms into a double bed, additional shelves and a single bed! With a nod to Hollywood glamour, the master bath is pure luxury marble tile, waterfall sink effect and Planeo cabinetry in a white lacquer.

Robert Canfield Photography
Foto di un soggiorno moderno con cornice del camino in mattoni, camino ad angolo e pavimento bianco
Foto di un soggiorno moderno con cornice del camino in mattoni, camino ad angolo e pavimento bianco

Elevate your home with our stylish interior remodeling projects, blending traditional charm with modern comfort. From living rooms to bedrooms, we transform spaces with expert craftsmanship and timeless design

Projet de Tiny House sur les toits de Paris, avec 17m² pour 4 !
Foto di un piccolo soggiorno etnico stile loft con libreria, pavimento in cemento, pavimento bianco, soffitto in legno e pareti in legno
Foto di un piccolo soggiorno etnico stile loft con libreria, pavimento in cemento, pavimento bianco, soffitto in legno e pareti in legno

The Ross Peak Great Room Guillotine Fireplace is the perfect focal point for this contemporary room. The guillotine fireplace door consists of a custom formed brass mesh door, providing a geometric element when the door is closed. The fireplace surround is Natural Etched Steel, with a complimenting brass mantle. Shown with custom niche for Fireplace Tools.

Ispirazione per un soggiorno chic aperto con pareti grigie, moquette, camino classico, TV a parete, pavimento bianco e pannellatura

Idee per un soggiorno chic di medie dimensioni e aperto con pareti bianche, pavimento in marmo e pavimento bianco

Esempio di un soggiorno minimalista di medie dimensioni e aperto con pareti bianche, parquet chiaro, pavimento bianco e travi a vista

Old school fireplace.
Idee per un soggiorno rustico con pavimento in mattoni, cornice del camino in mattoni e pavimento rosso
Idee per un soggiorno rustico con pavimento in mattoni, cornice del camino in mattoni e pavimento rosso

Basement finished to include game room, family room, shiplap wall treatment, sliding barn door and matching beam, new staircase, home gym, locker room and bathroom in addition to wine bar area.

Seashell Oak Hardwood – The Ventura Hardwood Flooring Collection is contemporary and designed to look gently aged and weathered, while still being durable and stain resistant. Hallmark Floor’s 2mm slice-cut style, combined with a wire brushed texture applied by hand, offers a truly natural look for contemporary living.
Soggiorni con pavimento rosso e pavimento bianco - Foto e idee per arredare
1