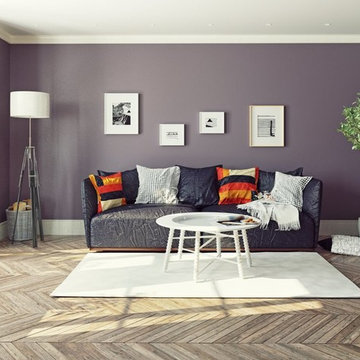Soggiorni con pavimento multicolore - Foto e idee per arredare
Filtra anche per:
Budget
Ordina per:Popolari oggi
41 - 60 di 973 foto
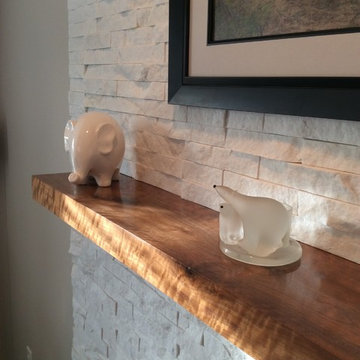
In January of 2017, I decided to remodel the entire 1st floor of my own home. I love midcentury modern style and wanted to change our tract home to a style I loved.
We removed the 3 types of flooring we had (carpet, hardwood and vinyl) and installed Coretec LVT XL Metropolis Oak throughout the 1st floor.
We chose to save money in the kitchen and paint out maple cabinetry that had yellowed, to Sherwin Williams Pure White and update all of the knobs to bar pulls. Our Formica countertops also had to go, and we replaced them with Silestone Royal Reef quartz with a square edge detail. An Artisan 16 guage undermount rectangle sink was added to complete the modern look I wanted. We additionally changed out the light fixtures in the living and dining rooms, and installed a new gas cooktop.
Our existing fireplace mantle was large and very traditional - not the style we wanted so we removed it and the tile surround and hearth. It was replaced with stacked stone to the ceiling with a curly walnut floating mantle we found on Etsy.
We have a small 1/2 bath on the 1st floor and we changed out the lighting to LED bulbs, added a new midcentury mirror and installed Coretec LVT flooring to replace the vinyl flooring.
This project took a month to complete and we love the transformation. We no longer have a home that looks like our neighbors - on the inside!
To complete the remodel we purchased a midcentury modern sofa and dining set.
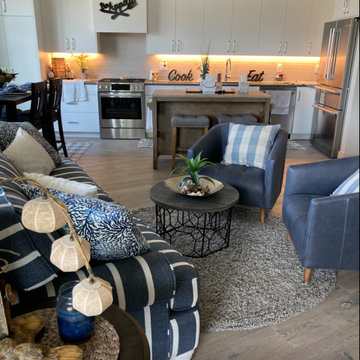
Cozy living room/kitchen area with a traditional design.
Foto di un piccolo soggiorno moderno aperto con sala formale, pareti bianche, pavimento in legno massello medio, nessun camino, cornice del camino in legno, nessuna TV, pavimento multicolore, soffitto a volta e pannellatura
Foto di un piccolo soggiorno moderno aperto con sala formale, pareti bianche, pavimento in legno massello medio, nessun camino, cornice del camino in legno, nessuna TV, pavimento multicolore, soffitto a volta e pannellatura
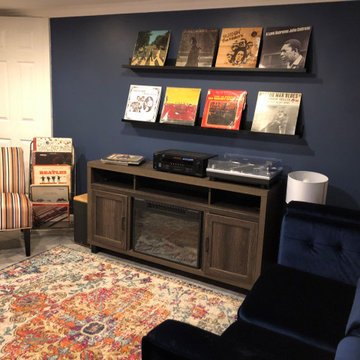
Before we were hired, this basement space was empty and not utilized. Our clients desired an area that felt grown up and they desperately wanted to claim their space. We created a fun hang out space where they could enjoy music, warm up with a new fireplace, and have a drink while the kids were sleeping or catching a movie upstairs.
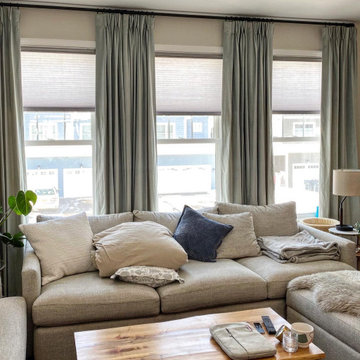
Velvet Drapery that spans 156 inches needs professional installation. Gorgeous result.
Ispirazione per un soggiorno tradizionale di medie dimensioni con pareti beige, moquette, pavimento multicolore e soffitto a volta
Ispirazione per un soggiorno tradizionale di medie dimensioni con pareti beige, moquette, pavimento multicolore e soffitto a volta

Gordon Gregory
Foto di un ampio soggiorno rustico aperto con pavimento in ardesia, sala formale, pavimento multicolore e tappeto
Foto di un ampio soggiorno rustico aperto con pavimento in ardesia, sala formale, pavimento multicolore e tappeto
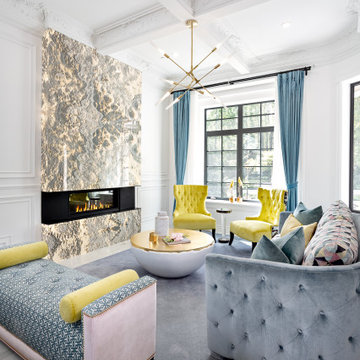
Esempio di un soggiorno design di medie dimensioni e aperto con pareti bianche, pavimento in gres porcellanato, camino lineare Ribbon, cornice del camino in pietra, pavimento multicolore e soffitto a cassettoni
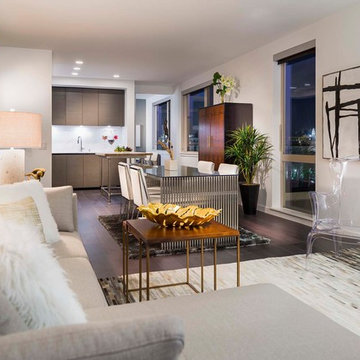
Photo by Gustav Holland
Project Team: Sea-Dar Construction, Utile, Dwell Proper
Idee per un soggiorno minimal di medie dimensioni e aperto con pareti bianche, parquet scuro, nessun camino e pavimento multicolore
Idee per un soggiorno minimal di medie dimensioni e aperto con pareti bianche, parquet scuro, nessun camino e pavimento multicolore
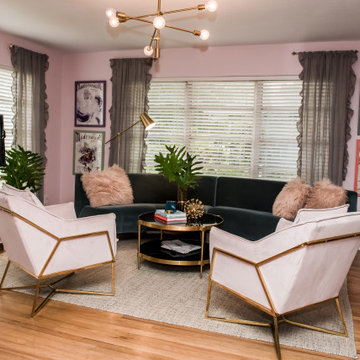
A touch of Paris was the inspiration for the design of our client's 1957 pool bungalow. Being a single female executive she was excited to have us to incorporate the right amount of femininity. Pink is on trend right now and we thought this was the perfect project to use soft hues and pair it with shades of gray and teal.
It was important to the client to preserve some of the history of the home. We loved the idea of doing this while coordinating it with modern, clean-line furniture and decor pieces.
The main living area needed to serve multiple purposes, from seating for entertaining and relaxing while watching TV alone. Selecting a curved sofa helped maximized seating while lending itself to the client's goal of creating a feminine space. The hardwood floors were refinished to bring back their original charm. The artwork and oversized French mirror were a nod to the Paris inspiration. While the large windows add great natural light to the room, they also created the design challenge for TV placement. To solve this, we chose a modern easel meant to hold a TV. Hints of brass and marble finish the room with a glitzy flare.
We encountered a second design challenge directly off the living room: a long, narrow room that served no real purpose. To create a more open floor-plan we removed a kitchen wall and incorporated a bar area for entertaining. We furnished the space with a refinished vintage art deco buffet converted to a bar. Room styling included vintage glasses and decanters as well as a touch of coastal art for the home's nearness to the beach. We accented the kitchen and bar area with stone countertops that held the perfect amount of pinks and grays in the veining.
Our client was committed to preserving the original pink tile in the home's bathroom. We achieved a more updated feel by pairing it with a beautiful, bold, floral-print wallpaper, a glamorous mirror, and modern brass sconces. This proves that demolition isn't always necessary for an outdated bathroom.
The homeowner now loves entertaining in her updated space
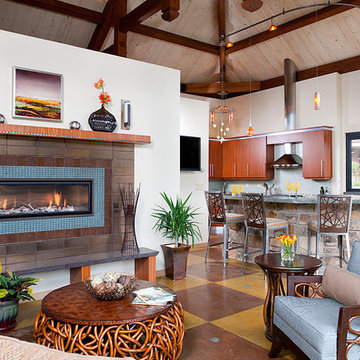
Esempio di un soggiorno design aperto e di medie dimensioni con sala formale, pareti bianche, camino lineare Ribbon, cornice del camino piastrellata, nessuna TV, pavimento in cemento e pavimento multicolore
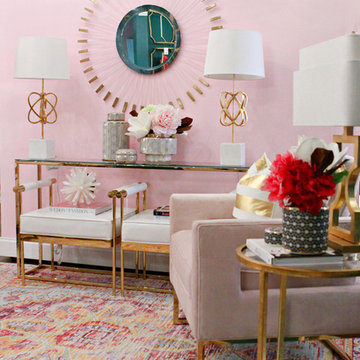
Designer: Jeanette Haley, Photographer: Lori Woodney
Immagine di un soggiorno eclettico di medie dimensioni e chiuso con sala formale, pareti rosa, moquette, nessun camino, nessuna TV e pavimento multicolore
Immagine di un soggiorno eclettico di medie dimensioni e chiuso con sala formale, pareti rosa, moquette, nessun camino, nessuna TV e pavimento multicolore
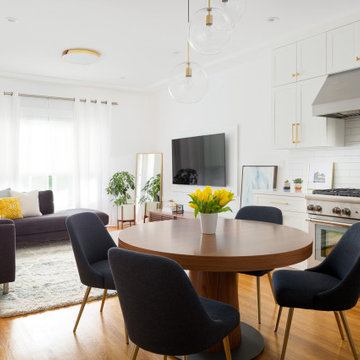
Ispirazione per un piccolo soggiorno chic aperto con sala formale, pareti bianche, parquet chiaro, pavimento multicolore e travi a vista
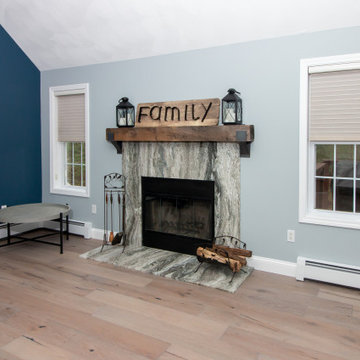
This Fireplace Surround was designed by Nicole from our Windham showroom. The fireplace is surrounded with Quartzite Stone with Fantasy Brown color and ¼” Round. The flooring throughout the family room where the fireplace is located is 7 ½” wide planks from Bella Cere from Villa Bella Bergamo collection with two tone French Oak wood.
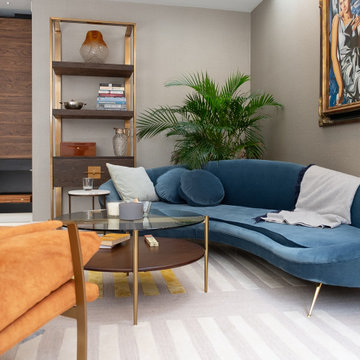
In a small corner of a very large open-space, a secondary and more welcoming sitting area invites us to relax and socialise without the distraction of a TV, which is in a different part of the room. Though this room is in the lower-ground level of the home, proximity to terrace doors leading outside as well as two roof lights directly above it, make this the brightest corner of the entire room.

Photo by Everett Fenton Gidley
Esempio di un soggiorno eclettico di medie dimensioni e chiuso con sala della musica, pareti gialle, moquette, camino classico, cornice del camino in pietra e pavimento multicolore
Esempio di un soggiorno eclettico di medie dimensioni e chiuso con sala della musica, pareti gialle, moquette, camino classico, cornice del camino in pietra e pavimento multicolore
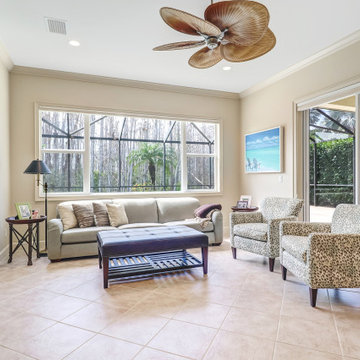
This customized Hampton model Offers 4 bedrooms, 2 baths and over 2308sq ft of living area with pool. Sprawling single-family home with loads of upgrades including: NEW ROOF, beautifully upgraded kitchen with new stainless steel Bosch appliances and subzero built-in fridge, white Carrera marble countertops, and backsplash with white wooden cabinetry. This floor plan Offers two separate formal living/dining room with enlarging family room patio door to maximum width and height, a master bedroom with sitting room and with patio doors, in the front that is perfect for a bedroom with large patio doors or home office with closet, Many more great features include tile floors throughout, neutral color wall tones throughout, crown molding, private views from the rear, eliminated two small windows to rear, Installed large hurricane glass picture window, 9 ft. Pass-through from the living room to the family room, Privacy door to the master bathroom, barn door between master bedroom and master bath vestibule. Bella Terra has it all at a great price point, a resort style community with low HOA fees, lawn care included, gated community 24 hr. security, resort style pool and clubhouse and more!
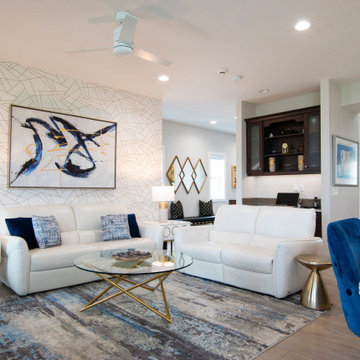
Beautiful gold and navy accented living room.
Foto di un soggiorno minimal di medie dimensioni e aperto con sala formale, pareti grigie, pavimento multicolore e carta da parati
Foto di un soggiorno minimal di medie dimensioni e aperto con sala formale, pareti grigie, pavimento multicolore e carta da parati
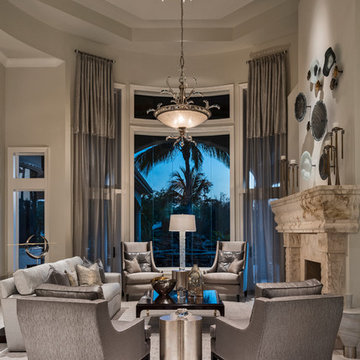
Interior Design by Amy Coslet Interior Designer ASID, NCIDQ.
Construction Harwick Homes.
Photography Amber Frederiksen
Immagine di un soggiorno classico di medie dimensioni e aperto con sala formale, pareti grigie, pavimento in gres porcellanato, camino bifacciale, cornice del camino in pietra, nessuna TV e pavimento multicolore
Immagine di un soggiorno classico di medie dimensioni e aperto con sala formale, pareti grigie, pavimento in gres porcellanato, camino bifacciale, cornice del camino in pietra, nessuna TV e pavimento multicolore
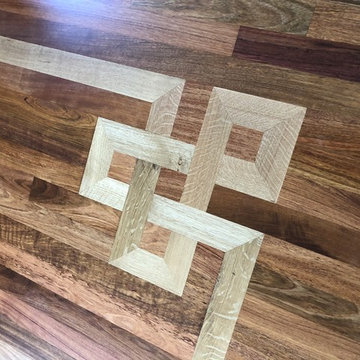
Ispirazione per un piccolo soggiorno moderno con pavimento in legno massello medio e pavimento multicolore
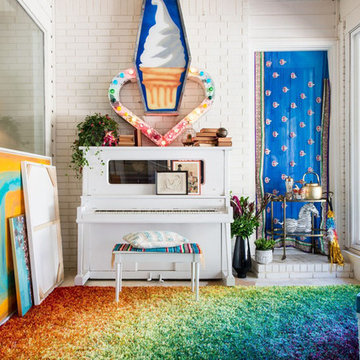
Oriental Designer Rugs. Choose the perfect rug for your youngster. From playful designs for the toddlers more thoughtful designs for your preteens and teens that bring out their personality and sense of style
Soggiorni con pavimento multicolore - Foto e idee per arredare
3
