Soggiorni con pavimento multicolore - Foto e idee per arredare
Filtra anche per:
Budget
Ordina per:Popolari oggi
81 - 100 di 5.574 foto
1 di 2
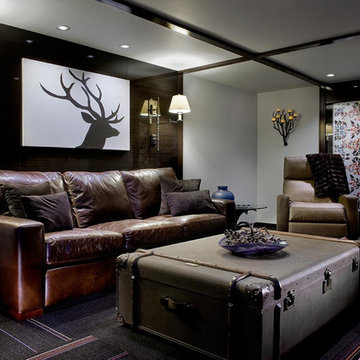
Basement den or "man cave"..... general contractor: Regis McQuaide, Master Remodelers... designer: Rachel Pavilack, Pavilack Design... landscape design, Phyllis Gricus, Landscape Design Studio... energy efficient engineering, Rob Hosken, Building Performance Architecture... photography: David Aschkenas
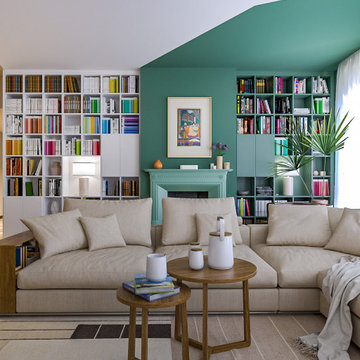
Liadesign
Idee per un grande soggiorno minimal aperto con libreria, pareti multicolore, pavimento in marmo, camino classico, parete attrezzata e pavimento multicolore
Idee per un grande soggiorno minimal aperto con libreria, pareti multicolore, pavimento in marmo, camino classico, parete attrezzata e pavimento multicolore
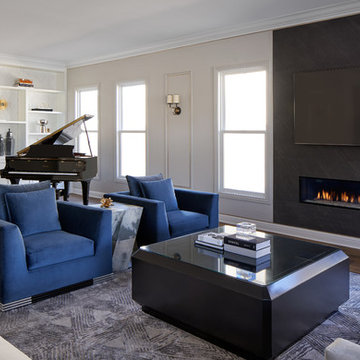
This contemporary transitional great family living room has a cozy lived-in look, but still looks crisp with fine custom made contemporary furniture made of kiln-dried Alder wood from sustainably harvested forests and hard solid maple wood with premium finishes and upholstery treatments. Stone textured fireplace wall makes a bold sleek statement in contrast to custom-made ivory white display bookcase.
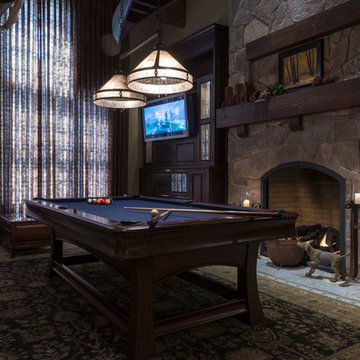
Classic Traditional Style, cast concrete countertops, walnut island top, hand hewn beams, radiant floor heat, distressed beam ceiling, traditional kitchen, classic bathroom design, pedestal sink, freestanding tub, Glen Eden Ashville carpet, Glen Eden Natural Cords Earthenware carpet, Stark Stansbury Jade carpet, Stark Stansbury Black carpet, Zanella Engineered Walnut Rosella flooring, Travertine Versai, Spanish Cotta Series in Matte, Alpha Tumbled Mocha, NSDG Multi Light slate; Alpha Mojave marble, Alpha New Beige marble, Ann Sacks BB05 Celery, Rocky Mountain Hardware. Photo credit: Farrell Scott
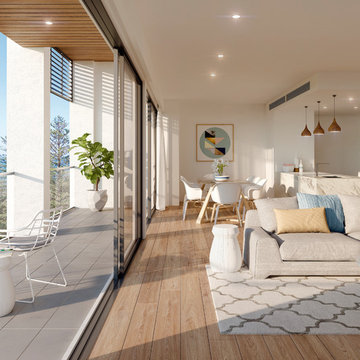
Inside-Outside Living room integration with sweeping ocean views for a Penthouse design. Open plan living, dining and kitchen.
Ispirazione per un grande soggiorno nordico aperto con pareti bianche, parquet chiaro, pavimento multicolore e tappeto
Ispirazione per un grande soggiorno nordico aperto con pareti bianche, parquet chiaro, pavimento multicolore e tappeto
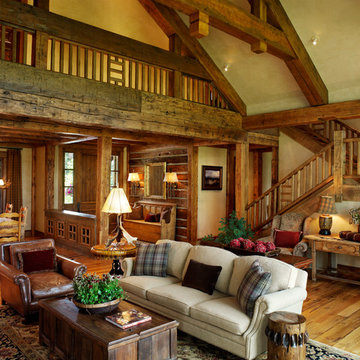
Welcome to the essential refined mountain rustic home: warm, homey, and sturdy. The house’s structure is genuine heavy timber framing, skillfully constructed with mortise and tenon joinery. Distressed beams and posts have been reclaimed from old American barns to enjoy a second life as they define varied, inviting spaces. Traditional carpentry is at its best in the great room’s exquisitely crafted wood trusses. Rugged Lodge is a retreat that’s hard to return from.
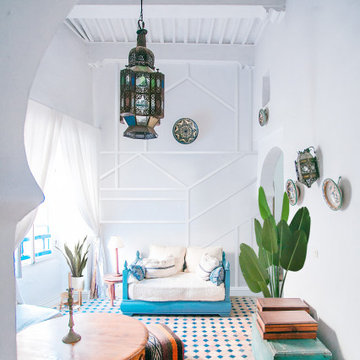
Enhance your boho space with an accent wall that enhances your living room.
Accent Wall: S4S (713LDF)
Visit us at ELandELWoodProducts.com for more styles and options.
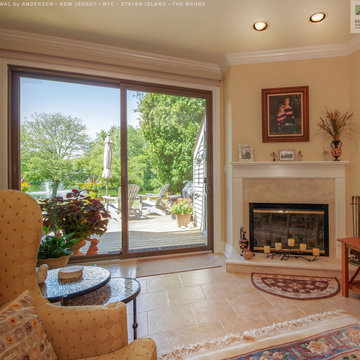
Elegant living room with new sliding glass door we installed. This patio door in a brown color we call Terratone looks fantastic in the pretty living room with corner fireplace and ceramic tile floor and area rug. Find the perfect doors and windows for your home with Renewal by Andersen of New Jersey, Staten Island, New York City and The Bronx.
. . . . . . . . . .
Our windows and doors come in a variety of styles and colors -- Contact Us Today! 844-245-2799

A fun family room with amazing pops of color. Gorgeous custom built wall unit with beautiful clear-finished oak and blue lacquer inset panels. A surface mounted ceiling light of bentwood in a traditional beamed ceiling. Simple blue roller shade for accents over original double-hung windows. An area rug with multi-colors is playful. Red upholstered poofs act as coffee tables too. Pillow and art accents are the final touch.
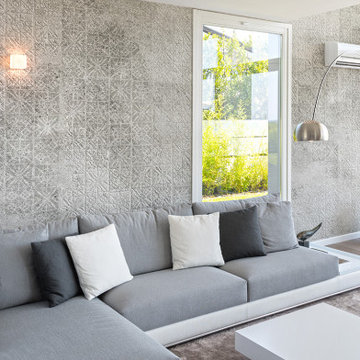
Il camino centrale nella zona living divide l’ambiente in due, uno più conviviale e l’altro più intimo e meditativo con poltrone di Design.
Immagine di un grande soggiorno stile marinaro aperto con parquet scuro, camino bifacciale e pavimento multicolore
Immagine di un grande soggiorno stile marinaro aperto con parquet scuro, camino bifacciale e pavimento multicolore

Idee per un soggiorno chic di medie dimensioni e aperto con sala formale, pareti bianche, pavimento in ardesia, camino classico, nessuna TV, pavimento multicolore e cornice del camino in cemento

Earthy tones and rich colors evolve together at this Laurel Hollow Manor that graces the North Shore. An ultra comfortable leather Chesterfield sofa and a mix of 19th century antiques gives this grand room a feel of relaxed but rich ambiance.
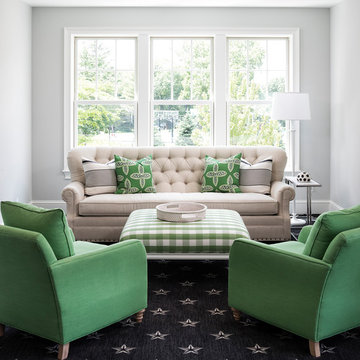
Landmark Photography
Ispirazione per un soggiorno stile marino chiuso con sala formale, pareti grigie, moquette, nessun camino e pavimento multicolore
Ispirazione per un soggiorno stile marino chiuso con sala formale, pareti grigie, moquette, nessun camino e pavimento multicolore

We love these arched entryways, vaulted ceilings, exposed beams, and wood flooring.
Idee per un ampio soggiorno stile rurale aperto con pareti multicolore, parquet scuro, camino classico, cornice del camino in pietra, TV a parete, pavimento multicolore, travi a vista e pareti in mattoni
Idee per un ampio soggiorno stile rurale aperto con pareti multicolore, parquet scuro, camino classico, cornice del camino in pietra, TV a parete, pavimento multicolore, travi a vista e pareti in mattoni
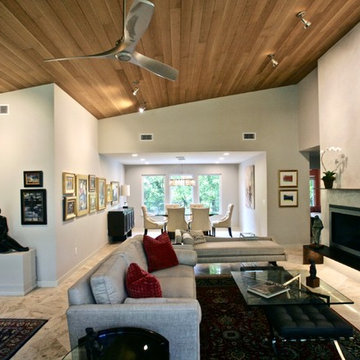
This 60's Style Ranch home was recently remodeled to withhold the Barley Pfeiffer standard. This home features large 8' vaulted ceilings, accented with stunning premium white oak wood. The large steel-frame windows and front door allow for the infiltration of natural light; specifically designed to let light in without heating the house. The fireplace is original to the home, but has been resurfaced with hand troweled plaster. Special design features include the rising master bath mirror to allow for additional storage.
Photo By: Alan Barley

bjjelly
Immagine di un soggiorno classico con nessun camino, pavimento con piastrelle in ceramica, pareti marroni e pavimento multicolore
Immagine di un soggiorno classico con nessun camino, pavimento con piastrelle in ceramica, pareti marroni e pavimento multicolore
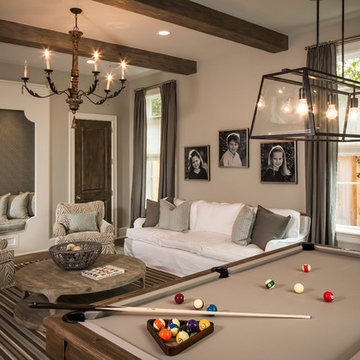
photos by Steve Chenn
Esempio di un soggiorno classico di medie dimensioni e chiuso con pareti beige, moquette, nessun camino, nessuna TV e pavimento multicolore
Esempio di un soggiorno classico di medie dimensioni e chiuso con pareti beige, moquette, nessun camino, nessuna TV e pavimento multicolore
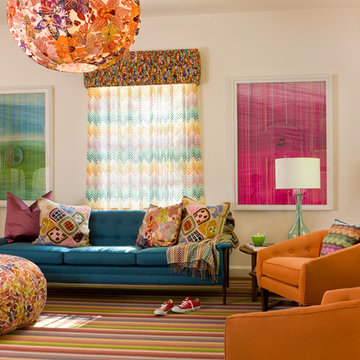
Gordon Beall
Idee per un soggiorno design con pareti bianche, pavimento multicolore e moquette
Idee per un soggiorno design con pareti bianche, pavimento multicolore e moquette

Victorian Pool House
Architect: Greg Klein at John Malick & Associates
Photograph by Jeannie O'Connor
Immagine di un ampio soggiorno country aperto con sala giochi, pareti bianche, pavimento in gres porcellanato, nessun camino, TV a parete e pavimento multicolore
Immagine di un ampio soggiorno country aperto con sala giochi, pareti bianche, pavimento in gres porcellanato, nessun camino, TV a parete e pavimento multicolore
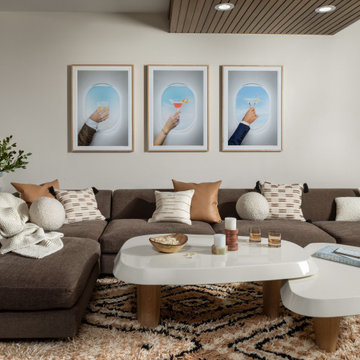
In transforming their Aspen retreat, our clients sought a departure from typical mountain decor. With an eclectic aesthetic, we lightened walls and refreshed furnishings, creating a stylish and cosmopolitan yet family-friendly and down-to-earth haven.
Experience comfort and luxury in this lounge area, featuring plush seating, curated artwork, and sumptuous carpeting – ideal for socializing and enjoying drinks with friends in style.
---Joe McGuire Design is an Aspen and Boulder interior design firm bringing a uniquely holistic approach to home interiors since 2005.
For more about Joe McGuire Design, see here: https://www.joemcguiredesign.com/
To learn more about this project, see here:
https://www.joemcguiredesign.com/earthy-mountain-modern
Soggiorni con pavimento multicolore - Foto e idee per arredare
5