Soggiorni con pavimento multicolore - Foto e idee per arredare
Filtra anche per:
Budget
Ordina per:Popolari oggi
61 - 80 di 5.577 foto
1 di 2

Adrian Gregorutti
Immagine di un ampio soggiorno country aperto con sala giochi, pareti bianche, pavimento in ardesia, camino classico, cornice del camino in cemento, TV nascosta e pavimento multicolore
Immagine di un ampio soggiorno country aperto con sala giochi, pareti bianche, pavimento in ardesia, camino classico, cornice del camino in cemento, TV nascosta e pavimento multicolore
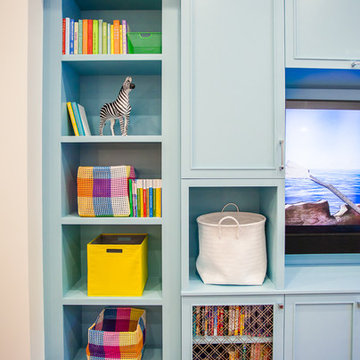
Colorful playroom / media room with striped carpet and gray trim
Foto di un grande soggiorno minimal con pareti bianche, pavimento con piastrelle in ceramica, parete attrezzata e pavimento multicolore
Foto di un grande soggiorno minimal con pareti bianche, pavimento con piastrelle in ceramica, parete attrezzata e pavimento multicolore
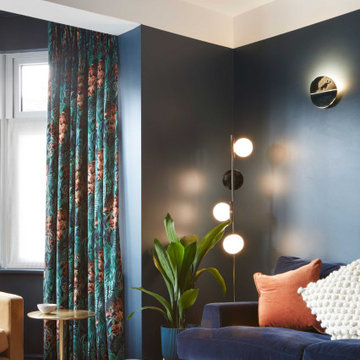
The cosy and grown-up formal lounge is connected to the open-plan family space by a large pocket door.
Immagine di un grande soggiorno contemporaneo chiuso con pareti blu, pavimento in legno massello medio, camino classico, cornice del camino in legno e pavimento multicolore
Immagine di un grande soggiorno contemporaneo chiuso con pareti blu, pavimento in legno massello medio, camino classico, cornice del camino in legno e pavimento multicolore
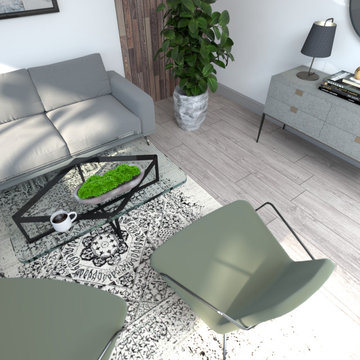
Ispirazione per un soggiorno minimalista di medie dimensioni e chiuso con pareti bianche, pavimento in laminato, nessun camino, nessuna TV, pavimento multicolore e pareti in legno

Esempio di un ampio soggiorno tropicale aperto con pareti bianche, nessun camino, parete attrezzata, pavimento multicolore e soffitto in legno
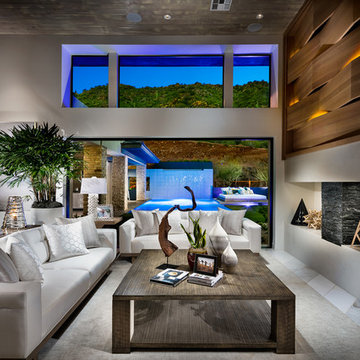
Ispirazione per un grande soggiorno minimal aperto con sala formale, pareti bianche, camino lineare Ribbon, cornice del camino in pietra, nessuna TV e pavimento multicolore
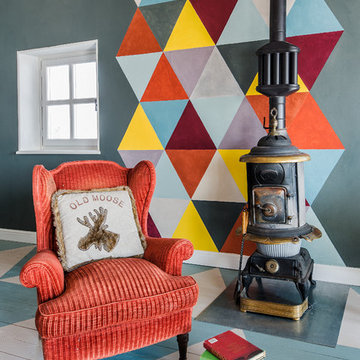
Ph: Paolo Allasia - CastellanoStudio
Foto di un grande soggiorno boho chic chiuso con pareti multicolore, pavimento in legno verniciato, stufa a legna e pavimento multicolore
Foto di un grande soggiorno boho chic chiuso con pareti multicolore, pavimento in legno verniciato, stufa a legna e pavimento multicolore
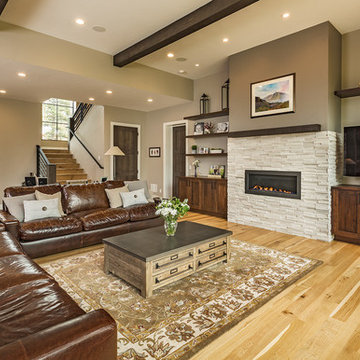
Designed by Hunter and Miranda Mantell-Hecathorn and built by the skilled MHB team, this stunning family home is a must see on the tour! Indicative of their high quality, this home has many features you won’t see in other homes on the tour. A few include: oversized Kolbe Triple-Pane windows; 12” thick, double-stud walls; a 6.5kW solar PV system; and is heated and cooled by only two small, highly efficient central units. The open floor plan was designed with entertaining and large family gatherings in mind. Whether seated in the living room with 12’ ceilings and massive windows with views of the Ponderosas or seated at the island in the kitchen you won’t be far from the action. The large covered back porch and beautiful back yard allows the kids to play while the adults relax by the fire pit. This home also utilizes a Control4 automation system, which allows the owners total control of lighting, audio, and comfort systems from anywhere. With a HERS score of 11, this home is 89% more efficient than the typical new home. Mantell-Hecathorn Builders has been building high quality homes since 1975 and is proud to be 100% committed to building their homes to the rigorous standards of Department of Energy Zero Energy Ready and Energy Star Programs, and have won national DOE awards for their innovative homes. Mantell-Hecathorn Builders also prides itself in being a true hands-on family-run company. They are personally on site daily to assure the MHB high standards are being met. Honesty, efficiency, transparency are a few qualities they strive for in every aspect of the business.
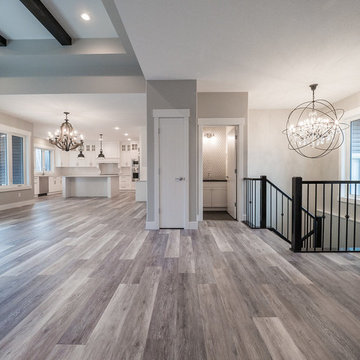
Home Builder Havana Homes
Idee per un grande soggiorno minimalista aperto con sala formale, pavimento in vinile, pavimento multicolore, camino classico e cornice del camino in mattoni
Idee per un grande soggiorno minimalista aperto con sala formale, pavimento in vinile, pavimento multicolore, camino classico e cornice del camino in mattoni
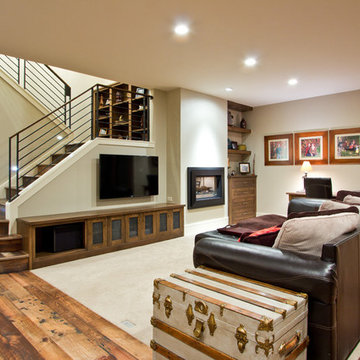
Vantage Point Imagery
Idee per un soggiorno american style con pareti grigie, pavimento in legno massello medio e pavimento multicolore
Idee per un soggiorno american style con pareti grigie, pavimento in legno massello medio e pavimento multicolore
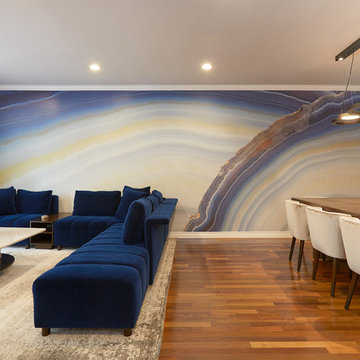
The large scale agate wall created a unique focal point in this living room.
Designed by: D Richards Interiors, Jila Parva
Photographer: Abran Rubiner
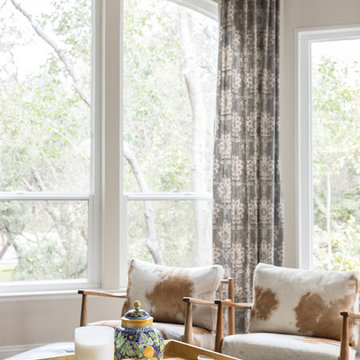
Bright, open feel created with the large windows and minimal window treatments. how hide chairs add a sense of play and personality in the design.
Ispirazione per un soggiorno tradizionale di medie dimensioni e aperto con pareti beige, pavimento in gres porcellanato, camino classico, cornice del camino in mattoni e pavimento multicolore
Ispirazione per un soggiorno tradizionale di medie dimensioni e aperto con pareti beige, pavimento in gres porcellanato, camino classico, cornice del camino in mattoni e pavimento multicolore
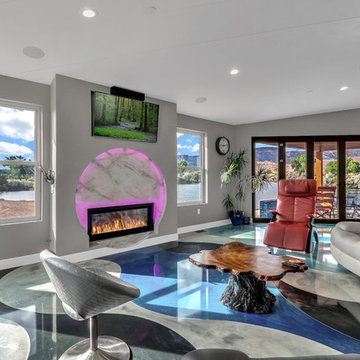
3House Media
Esempio di un soggiorno minimal di medie dimensioni e aperto con pareti grigie, pavimento in cemento, cornice del camino in metallo, TV a parete e pavimento multicolore
Esempio di un soggiorno minimal di medie dimensioni e aperto con pareti grigie, pavimento in cemento, cornice del camino in metallo, TV a parete e pavimento multicolore
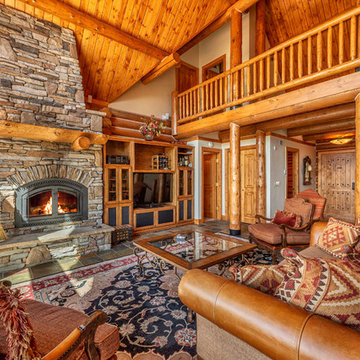
Esempio di un grande soggiorno rustico aperto con pareti beige, pavimento in ardesia, camino classico, cornice del camino in pietra, TV autoportante e pavimento multicolore
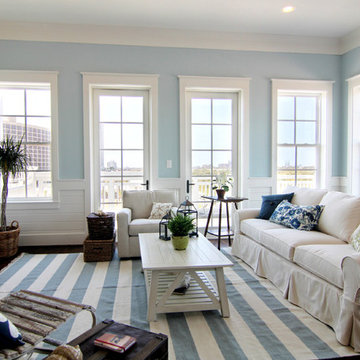
Idee per un soggiorno stile marino aperto con pareti blu, moquette, TV autoportante e pavimento multicolore
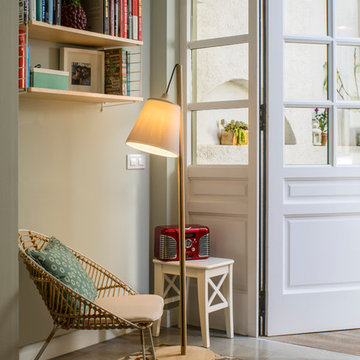
Proyecto realizado por Meritxell Ribé - The Room Studio
Construcción: The Room Work
Fotografías: Mauricio Fuertes
Foto di un soggiorno scandinavo di medie dimensioni e aperto con libreria, pareti bianche, pavimento con piastrelle in ceramica, nessun camino, nessuna TV e pavimento multicolore
Foto di un soggiorno scandinavo di medie dimensioni e aperto con libreria, pareti bianche, pavimento con piastrelle in ceramica, nessun camino, nessuna TV e pavimento multicolore

Photos: Kevin Wick
Immagine di un grande soggiorno contemporaneo chiuso con pavimento in legno verniciato, nessun camino, pavimento multicolore, pareti bianche e TV autoportante
Immagine di un grande soggiorno contemporaneo chiuso con pavimento in legno verniciato, nessun camino, pavimento multicolore, pareti bianche e TV autoportante

Download our free ebook, Creating the Ideal Kitchen. DOWNLOAD NOW
This unit, located in a 4-flat owned by TKS Owners Jeff and Susan Klimala, was remodeled as their personal pied-à-terre, and doubles as an Airbnb property when they are not using it. Jeff and Susan were drawn to the location of the building, a vibrant Chicago neighborhood, 4 blocks from Wrigley Field, as well as to the vintage charm of the 1890’s building. The entire 2 bed, 2 bath unit was renovated and furnished, including the kitchen, with a specific Parisian vibe in mind.
Although the location and vintage charm were all there, the building was not in ideal shape -- the mechanicals -- from HVAC, to electrical, plumbing, to needed structural updates, peeling plaster, out of level floors, the list was long. Susan and Jeff drew on their expertise to update the issues behind the walls while also preserving much of the original charm that attracted them to the building in the first place -- heart pine floors, vintage mouldings, pocket doors and transoms.
Because this unit was going to be primarily used as an Airbnb, the Klimalas wanted to make it beautiful, maintain the character of the building, while also specifying materials that would last and wouldn’t break the budget. Susan enjoyed the hunt of specifying these items and still coming up with a cohesive creative space that feels a bit French in flavor.
Parisian style décor is all about casual elegance and an eclectic mix of old and new. Susan had fun sourcing some more personal pieces of artwork for the space, creating a dramatic black, white and moody green color scheme for the kitchen and highlighting the living room with pieces to showcase the vintage fireplace and pocket doors.
Photographer: @MargaretRajic
Photo stylist: @Brandidevers
Do you have a new home that has great bones but just doesn’t feel comfortable and you can’t quite figure out why? Contact us here to see how we can help!
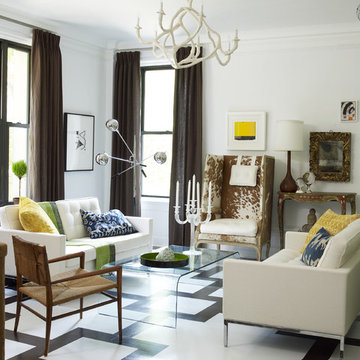
This living room features an eclectic mix of styles accented with a boldly graphic floor.
Immagine di un soggiorno boho chic con pareti bianche e pavimento multicolore
Immagine di un soggiorno boho chic con pareti bianche e pavimento multicolore
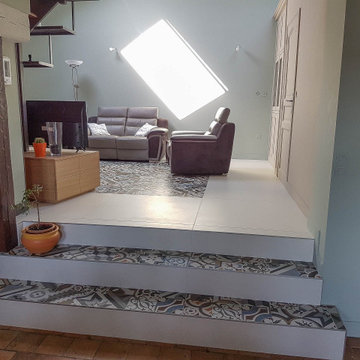
Ispirazione per un soggiorno classico di medie dimensioni e aperto con pareti verdi, pavimento con piastrelle in ceramica e pavimento multicolore
Soggiorni con pavimento multicolore - Foto e idee per arredare
4