Soggiorni con pavimento marrone - Foto e idee per arredare
Filtra anche per:
Budget
Ordina per:Popolari oggi
61 - 80 di 166.949 foto

The mid century living room is punctuated with deep blue accents that coordinate with the deep blue and walnut kitchen cabinets in the open living space. A mid century sofa with wood sides and back grounds the space, while a sunburst mirror and modern art provide additional character.

This 1910 West Highlands home was so compartmentalized that you couldn't help to notice you were constantly entering a new room every 8-10 feet. There was also a 500 SF addition put on the back of the home to accommodate a living room, 3/4 bath, laundry room and back foyer - 350 SF of that was for the living room. Needless to say, the house needed to be gutted and replanned.
Kitchen+Dining+Laundry-Like most of these early 1900's homes, the kitchen was not the heartbeat of the home like they are today. This kitchen was tucked away in the back and smaller than any other social rooms in the house. We knocked out the walls of the dining room to expand and created an open floor plan suitable for any type of gathering. As a nod to the history of the home, we used butcherblock for all the countertops and shelving which was accented by tones of brass, dusty blues and light-warm greys. This room had no storage before so creating ample storage and a variety of storage types was a critical ask for the client. One of my favorite details is the blue crown that draws from one end of the space to the other, accenting a ceiling that was otherwise forgotten.
Primary Bath-This did not exist prior to the remodel and the client wanted a more neutral space with strong visual details. We split the walls in half with a datum line that transitions from penny gap molding to the tile in the shower. To provide some more visual drama, we did a chevron tile arrangement on the floor, gridded the shower enclosure for some deep contrast an array of brass and quartz to elevate the finishes.
Powder Bath-This is always a fun place to let your vision get out of the box a bit. All the elements were familiar to the space but modernized and more playful. The floor has a wood look tile in a herringbone arrangement, a navy vanity, gold fixtures that are all servants to the star of the room - the blue and white deco wall tile behind the vanity.
Full Bath-This was a quirky little bathroom that you'd always keep the door closed when guests are over. Now we have brought the blue tones into the space and accented it with bronze fixtures and a playful southwestern floor tile.
Living Room & Office-This room was too big for its own good and now serves multiple purposes. We condensed the space to provide a living area for the whole family plus other guests and left enough room to explain the space with floor cushions. The office was a bonus to the project as it provided privacy to a room that otherwise had none before.

Country farmhouse with joined family room and kitchen.
Ispirazione per un soggiorno country di medie dimensioni e aperto con pareti bianche, pavimento in legno massello medio, nessun camino, TV a parete, pavimento marrone e pareti in perlinato
Ispirazione per un soggiorno country di medie dimensioni e aperto con pareti bianche, pavimento in legno massello medio, nessun camino, TV a parete, pavimento marrone e pareti in perlinato

Esempio di un soggiorno mediterraneo aperto con pareti bianche, parquet scuro, camino classico, TV a parete, pavimento marrone e soffitto a volta

Foto di un soggiorno classico aperto con pareti grigie, parquet scuro, parete attrezzata e pavimento marrone

The original wood paneling and coffered ceiling in the living room was gorgeous, but the hero of the room was the brass and glass light fixture that the previous owner installed. We created a seating area around it with comfy chairs perfectly placed for conversation. Being eco-minded in our approach, we love to re-use items whenever possible. The nesting tables and pale blue storage cabinet are from our client’s previous home, which we also had the privilege to decorate. We supplemented these existing pieces with a new rug, pillow and throw blanket to infuse the space with personality and link the colors of the room together.
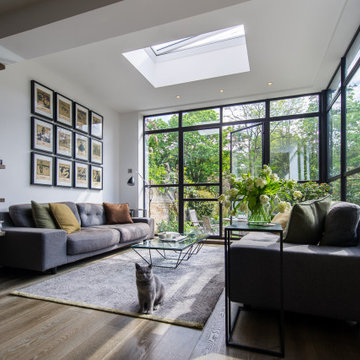
Immagine di un soggiorno contemporaneo di medie dimensioni e aperto con parete attrezzata, pareti bianche, pavimento in legno massello medio e pavimento marrone
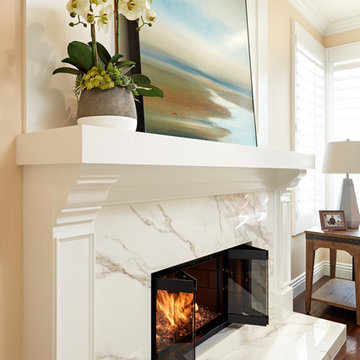
After
Ispirazione per un grande soggiorno chic aperto con pareti beige, parquet scuro, camino classico, cornice del camino in pietra, pavimento marrone e TV a parete
Ispirazione per un grande soggiorno chic aperto con pareti beige, parquet scuro, camino classico, cornice del camino in pietra, pavimento marrone e TV a parete

Idee per un soggiorno country con pareti bianche, parquet scuro, camino classico, cornice del camino in mattoni e pavimento marrone

Foto di un soggiorno country aperto con pareti bianche, pavimento in legno massello medio, pavimento marrone e travi a vista
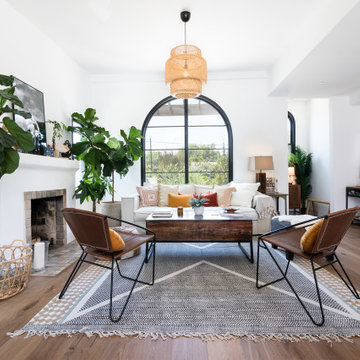
This was an old Spanish house in a close to teardown state. Part of the house was rebuilt, 1000 square feet added and the whole house remodeled.
Idee per un soggiorno mediterraneo di medie dimensioni e aperto con sala formale, pareti bianche, pavimento in legno massello medio, camino classico, cornice del camino in intonaco, nessuna TV, pavimento marrone e soffitto a volta
Idee per un soggiorno mediterraneo di medie dimensioni e aperto con sala formale, pareti bianche, pavimento in legno massello medio, camino classico, cornice del camino in intonaco, nessuna TV, pavimento marrone e soffitto a volta

The clients were looking for a modern, rustic ski lodge look that was chic and beautiful while being family-friendly and a great vacation home for the holidays and ski trips. Our goal was to create something family-friendly that had all the nostalgic warmth and hallmarks of a mountain house, while still being modern, sophisticated, and functional as a true ski-in and ski-out house.
To achieve the look our client wanted, we focused on the great room and made sure it cleared all views into the valley. We drew attention to the hearth by installing a glass-back fireplace, which allows guests to see through to the master bedroom. The decor is rustic and nature-inspired, lots of leather, wood, bone elements, etc., but it's tied together will sleek, modern elements like the blue velvet armchair.
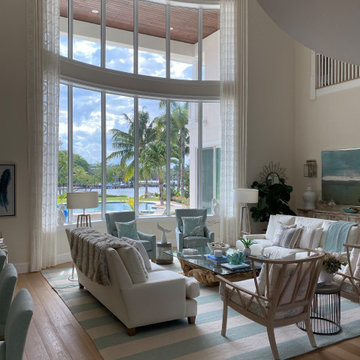
Esempio di un soggiorno stile marino con pareti beige, pavimento in legno massello medio e pavimento marrone

Immagine di un soggiorno tradizionale aperto con pareti bianche, parquet chiaro, cornice del camino piastrellata, TV a parete, camino lineare Ribbon e pavimento marrone

Custom planned home By Sweetlake Interior Design Houston Texas.
Ispirazione per un ampio soggiorno moderno aperto con sala formale, parquet chiaro, camino bifacciale, cornice del camino in intonaco, TV a parete, pavimento marrone e soffitto ribassato
Ispirazione per un ampio soggiorno moderno aperto con sala formale, parquet chiaro, camino bifacciale, cornice del camino in intonaco, TV a parete, pavimento marrone e soffitto ribassato
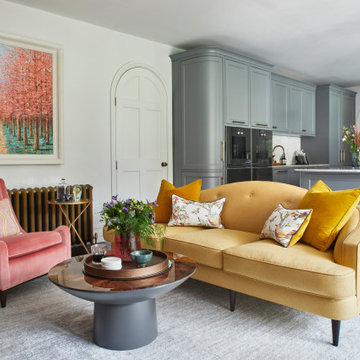
Immagine di un soggiorno tradizionale aperto con pareti bianche, parquet scuro e pavimento marrone
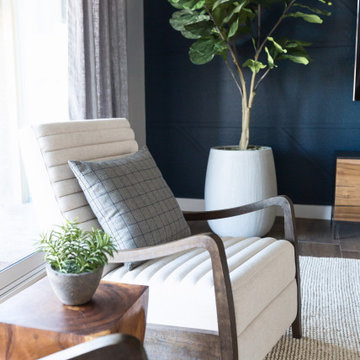
Immagine di un soggiorno bohémian di medie dimensioni e aperto con pareti blu, TV a parete e pavimento marrone

Immagine di un soggiorno minimal con pareti grigie, pavimento in legno massello medio, camino lineare Ribbon, cornice del camino in legno, TV a parete, pavimento marrone e pareti in legno

Immagine di un grande soggiorno country aperto con pareti bianche, pavimento in legno massello medio, camino classico, cornice del camino in pietra, TV a parete e pavimento marrone

Esempio di un grande soggiorno tradizionale aperto con pareti grigie, pavimento in legno massello medio, TV a parete e pavimento marrone
Soggiorni con pavimento marrone - Foto e idee per arredare
4