Soggiorni con pavimento in vinile - Foto e idee per arredare
Filtra anche per:
Budget
Ordina per:Popolari oggi
121 - 140 di 11.004 foto

Farmhouse interior with traditional/transitional design elements. Accents include nickel gap wainscoting, tongue and groove ceilings, wood accent doors, wood beams, porcelain and marble tile, and LVP flooring

Open concept living space opens to dining, kitchen, and covered deck - HLODGE - Unionville, IN - Lake Lemon - HAUS | Architecture For Modern Lifestyles (architect + photographer) - WERK | Building Modern (builder)
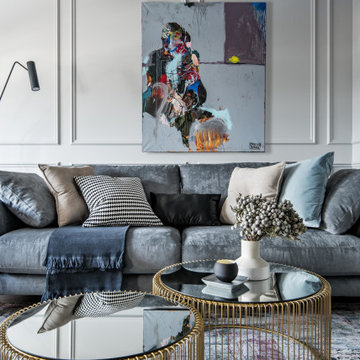
Ispirazione per un piccolo soggiorno minimal aperto con sala formale, pareti grigie, pavimento in vinile, camino bifacciale, cornice del camino in metallo, TV a parete e pavimento beige
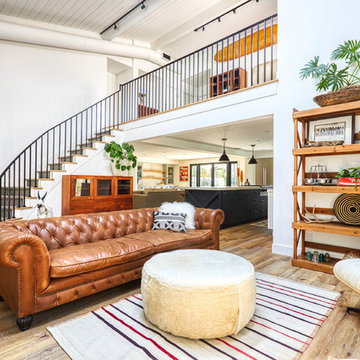
Immagine di un soggiorno country aperto con pavimento in vinile, nessuna TV, pareti bianche e pavimento marrone
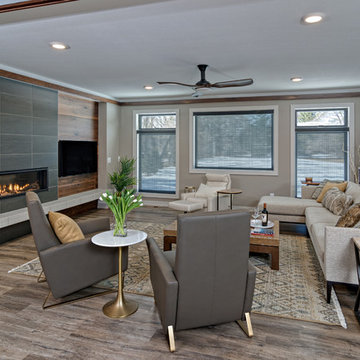
The most modern part of the home, with an effort to keep it warm and inviting. Tile fireplace surround with 48" linear fireplace and auxiliary blower to basement, floating tile hearth black windows, walnut wall paneling, leather and upholstered furniture, granite coffee table, and walnut ceiling trim with LED backlighting.
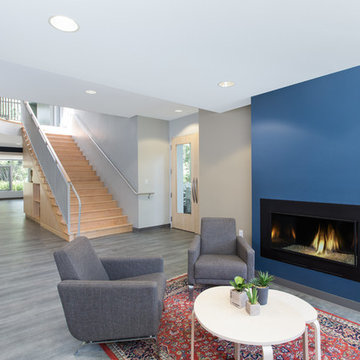
Samara Vise, Photographer and Abacus Architects
Esempio di un soggiorno design di medie dimensioni e aperto con pareti beige, pavimento in vinile, camino lineare Ribbon, cornice del camino in intonaco, nessuna TV e pavimento blu
Esempio di un soggiorno design di medie dimensioni e aperto con pareti beige, pavimento in vinile, camino lineare Ribbon, cornice del camino in intonaco, nessuna TV e pavimento blu
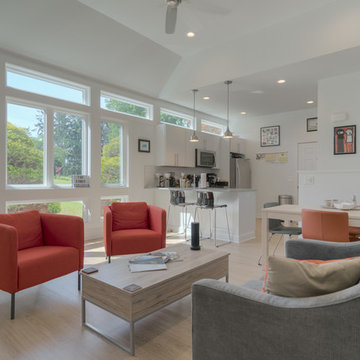
Sean Shannon Photography
Idee per un piccolo soggiorno minimalista aperto con pareti bianche, pavimento in vinile, TV a parete e pavimento beige
Idee per un piccolo soggiorno minimalista aperto con pareti bianche, pavimento in vinile, TV a parete e pavimento beige
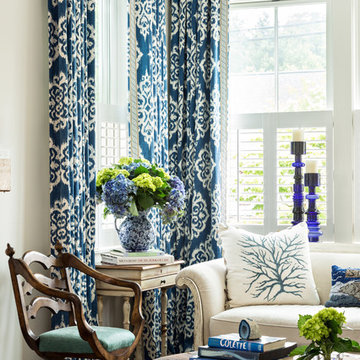
Dan Cutrona Photography
Immagine di un soggiorno stile marino chiuso con libreria, pareti bianche e pavimento in vinile
Immagine di un soggiorno stile marino chiuso con libreria, pareti bianche e pavimento in vinile
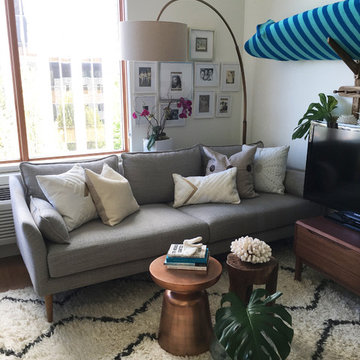
Inspiration Furniture: TV stand
West Elm: couch, lamp, throw pillows, copper side table
PB Teen: surf rack
Ispirazione per un piccolo soggiorno contemporaneo stile loft con pareti bianche, pavimento in vinile e TV autoportante
Ispirazione per un piccolo soggiorno contemporaneo stile loft con pareti bianche, pavimento in vinile e TV autoportante
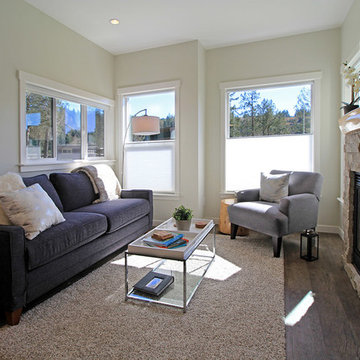
Esempio di un piccolo soggiorno american style aperto con pareti grigie, pavimento in vinile, camino classico, cornice del camino in pietra e TV a parete
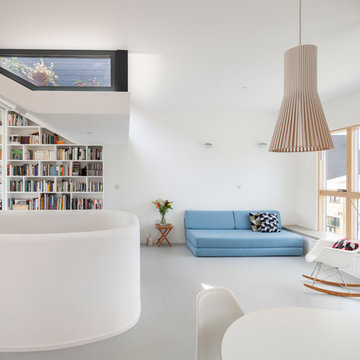
Ispirazione per un soggiorno design di medie dimensioni e aperto con pareti bianche, pavimento in vinile, nessun camino e nessuna TV
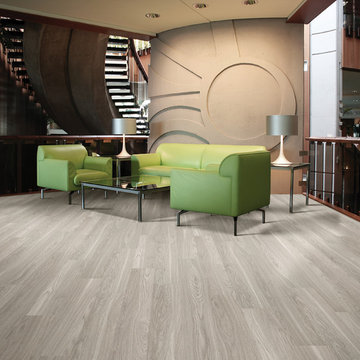
Lenille vinyl #520
Foto di un soggiorno minimal di medie dimensioni e aperto con pavimento in vinile, sala formale, pareti marroni, nessun camino e nessuna TV
Foto di un soggiorno minimal di medie dimensioni e aperto con pavimento in vinile, sala formale, pareti marroni, nessun camino e nessuna TV

Esempio di un grande soggiorno aperto con angolo bar, pareti bianche, pavimento in vinile, stufa a legna, cornice del camino in mattoni, TV a parete, pavimento multicolore, travi a vista e pareti in mattoni

A classic select grade natural oak. Timeless and versatile. With the Modin Collection, we have raised the bar on luxury vinyl plank. The result is a new standard in resilient flooring. Modin offers true embossed in register texture, a low sheen level, a rigid SPC core, an industry-leading wear layer, and so much more.
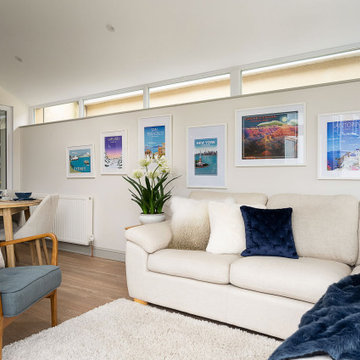
Ispirazione per un piccolo soggiorno country con pavimento in vinile e camino classico

The space is intended to be a fun place both adults and young people can come together. It is a playful bar and media room. The design is an eclectic design to transform an existing playroom to accommodate a young adult hang out and a bar in a family home. The contemporary and luxurious interior design was achieved on a budget. Riverstone Paint Matt bar and blue media room with metallic panelling. Interior design for well being. Creating a healthy home to suit the individual style of the owners.

Open concept living space opens to dining, kitchen, and covered deck - HLODGE - Unionville, IN - Lake Lemon - HAUS | Architecture For Modern Lifestyles (architect + photographer) - WERK | Building Modern (builder)
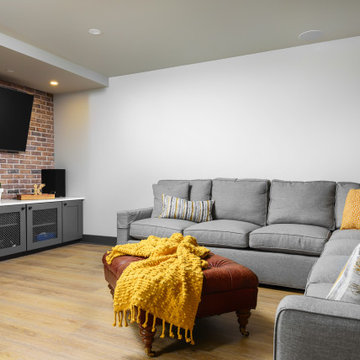
This 1600+ square foot basement was a diamond in the rough. We were tasked with keeping farmhouse elements in the design plan while implementing industrial elements. The client requested the space include a gym, ample seating and viewing area for movies, a full bar , banquette seating as well as area for their gaming tables - shuffleboard, pool table and ping pong. By shifting two support columns we were able to bury one in the powder room wall and implement two in the custom design of the bar. Custom finishes are provided throughout the space to complete this entertainers dream.

This basement needed a serious transition, with light pouring in from all angles, it didn't make any sense to do anything but finish it off. Plus, we had a family of teenage girls that needed a place to hangout, and that is exactly what they got. We had a blast transforming this basement into a sleepover destination, sewing work space, and lounge area for our teen clients.
Photo Credit: Tamara Flanagan Photography
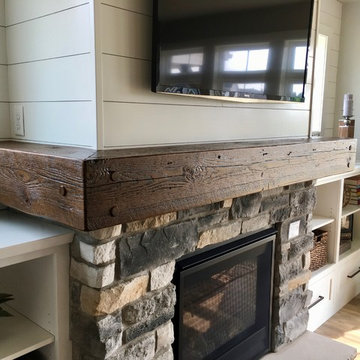
Esempio di un grande soggiorno country aperto con angolo bar, pareti grigie, pavimento in vinile, camino classico, cornice del camino in pietra, parete attrezzata e pavimento marrone
Soggiorni con pavimento in vinile - Foto e idee per arredare
7