Soggiorni con pavimento in travertino - Foto e idee per arredare
Filtra anche per:
Budget
Ordina per:Popolari oggi
81 - 100 di 1.773 foto
1 di 3
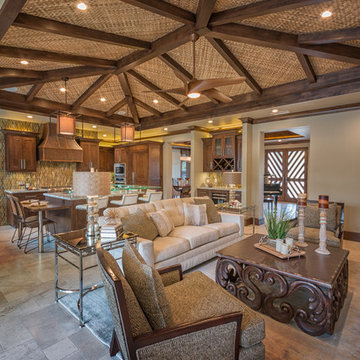
Immagine di un soggiorno tropicale di medie dimensioni e aperto con angolo bar, pareti beige, pavimento in travertino, camino lineare Ribbon, cornice del camino in pietra e TV a parete

The Sater Design Collection's luxury, Mediterranean home plan "Gabriella" (Plan #6961). saterdesign.com
Idee per un grande soggiorno mediterraneo aperto con pareti gialle, pavimento in travertino, nessun camino e parete attrezzata
Idee per un grande soggiorno mediterraneo aperto con pareti gialle, pavimento in travertino, nessun camino e parete attrezzata
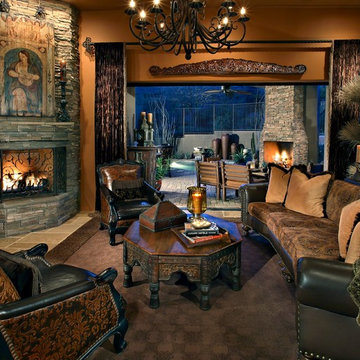
Pam Singleton/Image Photography
Foto di un grande soggiorno mediterraneo aperto con camino ad angolo, pavimento in travertino, cornice del camino in pietra, pavimento beige, sala formale, pareti marroni e nessuna TV
Foto di un grande soggiorno mediterraneo aperto con camino ad angolo, pavimento in travertino, cornice del camino in pietra, pavimento beige, sala formale, pareti marroni e nessuna TV
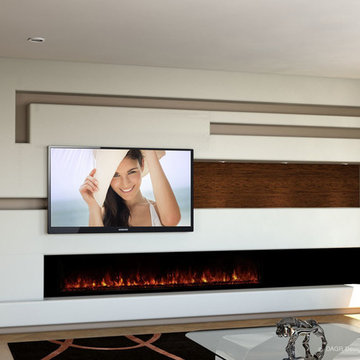
Modern minimalist custom media wall design with modern horizontal fireplace, custom hardwood accents. A contemporary home entertainment center design exclusively designed by DAGR Design.
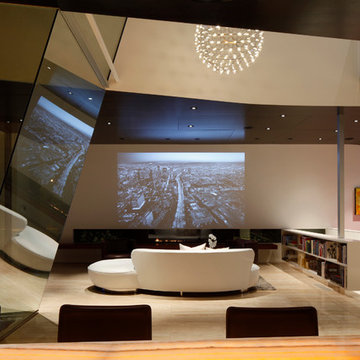
A concealed projector creates an elegant ambiance.
Immagine di un soggiorno minimal di medie dimensioni e aperto con pareti bianche, pavimento in travertino, camino lineare Ribbon, cornice del camino in metallo e nessuna TV
Immagine di un soggiorno minimal di medie dimensioni e aperto con pareti bianche, pavimento in travertino, camino lineare Ribbon, cornice del camino in metallo e nessuna TV
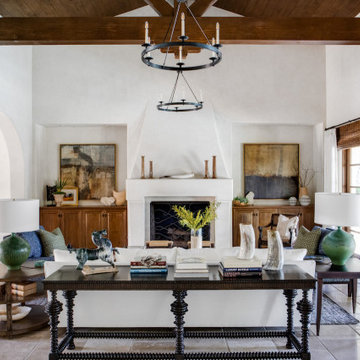
Foto di un grande soggiorno mediterraneo aperto con sala formale, pareti bianche, pavimento in travertino, camino classico, cornice del camino in intonaco, nessuna TV e pavimento beige

With a neutral color palette in mind, Interior Designer, Rebecca Robeson brought in warmth and vibrancy to this Solana Beach Family Room rich blue and dark wood-toned accents. The custom made navy blue sofa takes center stage, flanked by a pair of dark wood stained cabinets fashioned with white accessories. Two white occasional chairs to the right and one stylish bentwood chair to the left, the four ottoman coffee table adds all the comfort the clients were hoping for. Finishing touches... A commissioned oil painting, white accessory pieces, decorative throw pillows and a hand knotted area rug specially made for this home. Of course, Rebecca signature window treatments complete the space.
Robeson Design Interiors, Interior Design & Photo Styling | Ryan Garvin, Photography | Painting by Liz Jardain | Please Note: For information on items seen in these photos, leave a comment. For info about our work: info@robesondesign.com
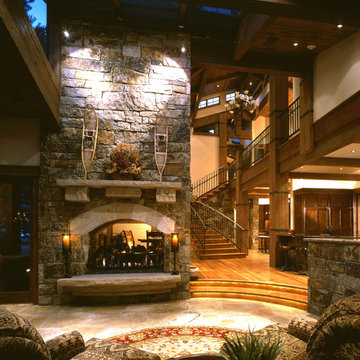
Ispirazione per un grande soggiorno rustico aperto con sala formale, pareti beige, pavimento in travertino, camino bifacciale, cornice del camino in pietra e pavimento marrone
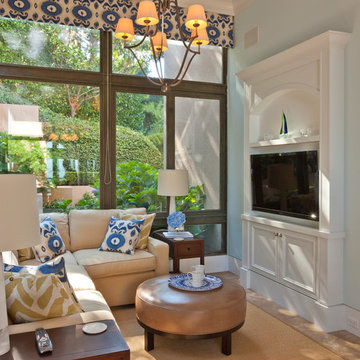
Jay Graham
Esempio di un soggiorno tradizionale di medie dimensioni e chiuso con pareti blu, nessun camino, TV a parete, pavimento marrone e pavimento in travertino
Esempio di un soggiorno tradizionale di medie dimensioni e chiuso con pareti blu, nessun camino, TV a parete, pavimento marrone e pavimento in travertino
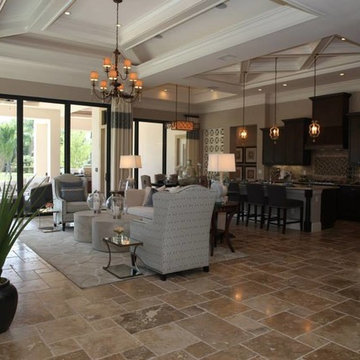
French Pattern travertine floors bring warmth to this transitional family room.
Lynae Costello Photography
Foto di un soggiorno classico di medie dimensioni e aperto con pareti beige, pavimento in travertino, nessun camino e nessuna TV
Foto di un soggiorno classico di medie dimensioni e aperto con pareti beige, pavimento in travertino, nessun camino e nessuna TV
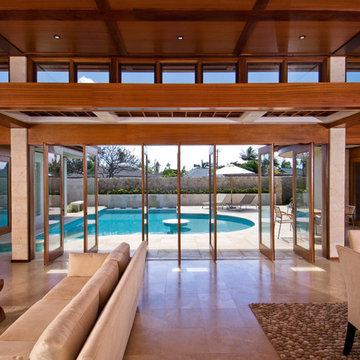
View of the pivot doors that open the living space onto the pool deck. The polished travertine floor on the interior extends around the pool where a rougher finish provides a slip resistant surface.
Hal Lum
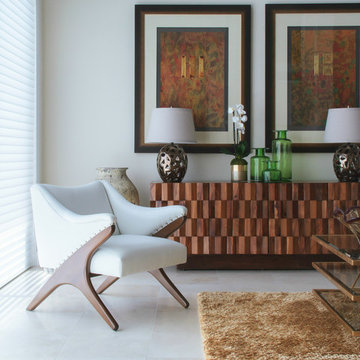
Aric Attas
Modern, apothecary, bold living room. Dark and light wood credenza with green vases and gold lamps on top. Gold shag rug with glass and gold center table. White and dark wood chair.
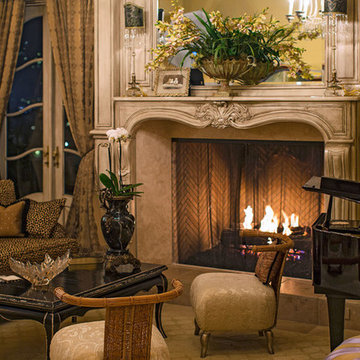
Formal French-style living room with carved stone mantel, velvet leopard spot sofa, and Grand piano.
Esempio di un soggiorno tradizionale di medie dimensioni e aperto con sala formale, pareti beige, pavimento in travertino, camino classico, cornice del camino in pietra e nessuna TV
Esempio di un soggiorno tradizionale di medie dimensioni e aperto con sala formale, pareti beige, pavimento in travertino, camino classico, cornice del camino in pietra e nessuna TV
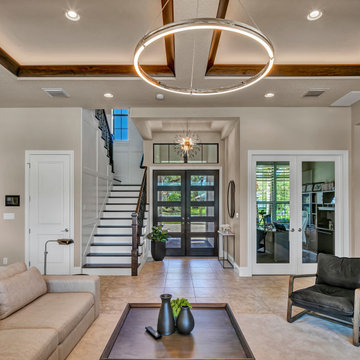
Idee per un grande soggiorno moderno aperto con pareti grigie, pavimento in travertino, parete attrezzata, pavimento multicolore e soffitto ribassato
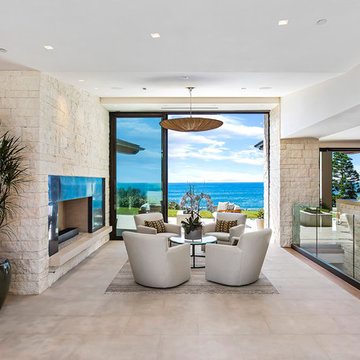
Realtor: Casey Lesher, Contractor: Robert McCarthy, Interior Designer: White Design
Immagine di un soggiorno minimal di medie dimensioni e stile loft con sala formale, pareti beige, pavimento in travertino, camino classico, cornice del camino in pietra, nessuna TV e pavimento beige
Immagine di un soggiorno minimal di medie dimensioni e stile loft con sala formale, pareti beige, pavimento in travertino, camino classico, cornice del camino in pietra, nessuna TV e pavimento beige
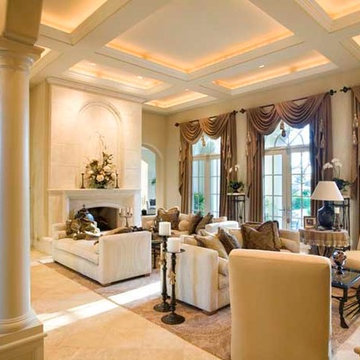
© Gavin Peters Photography. All rights reserved.
Esempio di un grande soggiorno mediterraneo aperto con sala formale, pareti beige, camino classico, cornice del camino in pietra, nessuna TV, pavimento beige e pavimento in travertino
Esempio di un grande soggiorno mediterraneo aperto con sala formale, pareti beige, camino classico, cornice del camino in pietra, nessuna TV, pavimento beige e pavimento in travertino
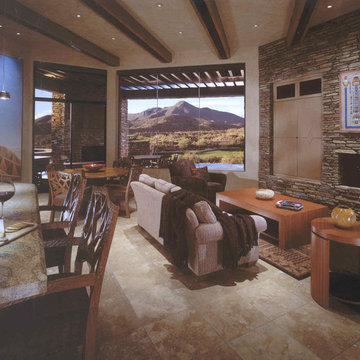
Comfortable and elegant, this living room has several conversation areas. The various textures include stacked stone columns, copper-clad beams exotic wood veneers, metal and glass.
Project designed by Susie Hersker’s Scottsdale interior design firm Design Directives. Design Directives is active in Phoenix, Paradise Valley, Cave Creek, Carefree, Sedona, and beyond.
For more about Design Directives, click here: https://susanherskerasid.com/

Our client wanted to convert her craft room into a luxurious, private lounge that would isolate her from the noise and activity of her house. The 9 x 11 space needed to be conducive to relaxing, reading and watching television. Pineapple House mirrors an entire wall to expand the feeling in the room and help distribute the natural light. On that wall, they add a custom, shallow cabinet and house a flatscreen TV in the upper portion. Its lower portion looks like a fireplace, but it is not a working element -- only electronic candles provide illumination. Its purpose is to be an interesting and attractive focal point in the cozy space.
@ Daniel Newcomb Photography
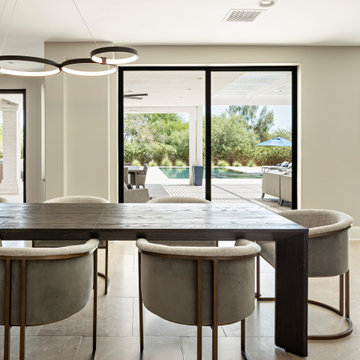
Esempio di un grande soggiorno moderno aperto con sala formale, pareti beige, pavimento in travertino, camino lineare Ribbon, cornice del camino piastrellata, TV a parete e pavimento beige
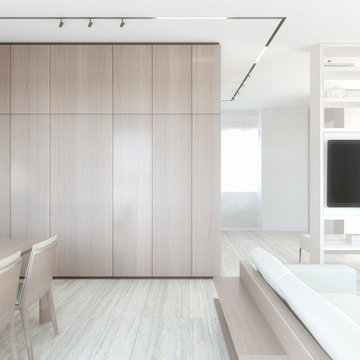
Idee per un grande soggiorno minimal aperto con libreria, pareti beige, pavimento in travertino, TV a parete e pavimento beige
Soggiorni con pavimento in travertino - Foto e idee per arredare
5