Soggiorni con moquette e pavimento in terracotta - Foto e idee per arredare
Filtra anche per:
Budget
Ordina per:Popolari oggi
1 - 20 di 58.012 foto

Conception architecturale d’un domaine agricole éco-responsable à Grosseto. Au coeur d’une oliveraie de 12,5 hectares composée de 2400 oliviers, ce projet jouit à travers ses larges ouvertures en arcs d'une vue imprenable sur la campagne toscane alentours. Ce projet respecte une approche écologique de la construction, du choix de matériaux, ainsi les archétypes de l‘architecture locale.

Immagine di un soggiorno classico chiuso con sala formale, moquette, camino classico, cornice del camino in pietra, nessuna TV e pavimento beige

Foto di un soggiorno contemporaneo con pareti grigie, moquette, TV a parete e pavimento grigio
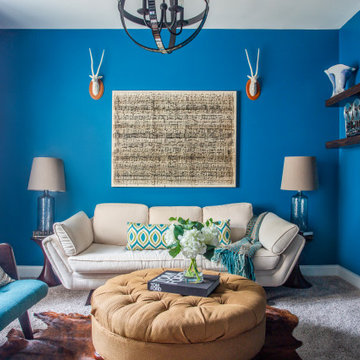
Foto di un soggiorno tradizionale chiuso con pareti blu, moquette, TV a parete e pavimento grigio

This formal living room is located directly off of the main entry of a traditional style located just outside of Seattle on Mercer Island. Our clients wanted a space where they could entertain, relax and have a space just for mom and dad. The center focus of this space is a custom built table made of reclaimed maple from a bowling lane and reclaimed corbels, both from a local architectural salvage shop. We then worked with a local craftsman to construct the final piece.
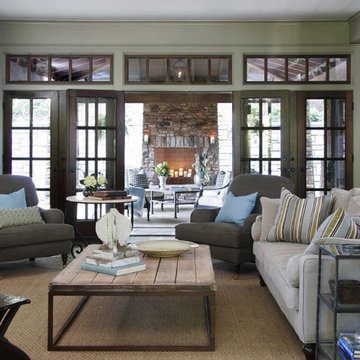
Architect: David C. Fowler and Associates
Ispirazione per un soggiorno chic con moquette e tappeto
Ispirazione per un soggiorno chic con moquette e tappeto

Dan Murdoch photography
Immagine di un soggiorno tradizionale con pareti grigie, camino classico, nessuna TV e moquette
Immagine di un soggiorno tradizionale con pareti grigie, camino classico, nessuna TV e moquette

Emily Followill
Ispirazione per un soggiorno stile marinaro con sala formale, pareti beige, moquette, camino classico e cornice del camino in mattoni
Ispirazione per un soggiorno stile marinaro con sala formale, pareti beige, moquette, camino classico e cornice del camino in mattoni

Donna Griffith for House and Home Magazine
Immagine di un piccolo soggiorno tradizionale con pareti blu, camino classico e moquette
Immagine di un piccolo soggiorno tradizionale con pareti blu, camino classico e moquette

Fulfilling a vision of the future to gather an expanding family, the open home is designed for multi-generational use, while also supporting the everyday lifestyle of the two homeowners. The home is flush with natural light and expansive views of the landscape in an established Wisconsin village. Charming European homes, rich with interesting details and fine millwork, inspired the design for the Modern European Residence. The theming is rooted in historical European style, but modernized through simple architectural shapes and clean lines that steer focus to the beautifully aligned details. Ceiling beams, wallpaper treatments, rugs and furnishings create definition to each space, and fabrics and patterns stand out as visual interest and subtle additions of color. A brighter look is achieved through a clean neutral color palette of quality natural materials in warm whites and lighter woods, contrasting with color and patterned elements. The transitional background creates a modern twist on a traditional home that delivers the desired formal house with comfortable elegance.

Idee per un soggiorno tradizionale di medie dimensioni con angolo bar, pareti grigie, moquette, pavimento grigio e pareti in legno

Immagine di un soggiorno minimal di medie dimensioni e aperto con pareti bianche, moquette, camino ad angolo, cornice del camino piastrellata, TV a parete e pavimento grigio
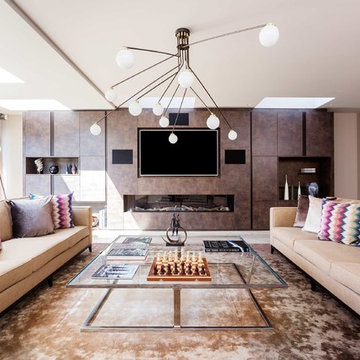
Thanks to our sister company HUX LONDON for the kitchen and joinery.
https://hux-london.co.uk/
Full interior design scheme by Purple Design.
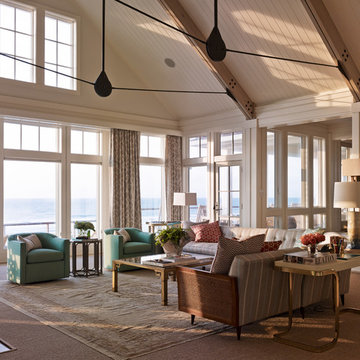
Idee per un soggiorno costiero aperto con pareti bianche, moquette e pavimento marrone
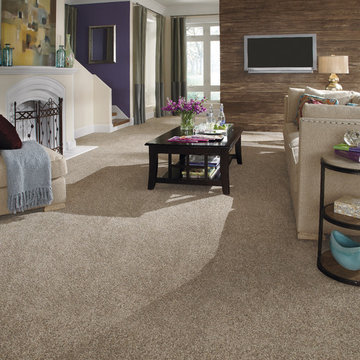
Idee per un soggiorno classico di medie dimensioni e chiuso con pareti beige, moquette, camino classico, TV a parete e pavimento marrone
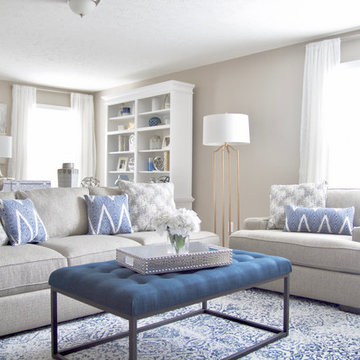
A transitional, glam Antioch bonus room design featuring neutral walls paired with white and navy accents. Interior Design & Photography: design by Christina Perry

This roomy 1-story home includes a 2-car garage with a mudroom entry, a welcoming front porch, back yard deck, daylight basement, and heightened 9’ ceilings throughout. The Kitchen, Breakfast Area, and Great Room share an open floor plan with plenty of natural light, and sliding glass door access to the deck from the Breakfast Area. A cozy gas fireplace with stone surround, flanked by windows, adorns the spacious Great Room. The Kitchen opens to the Breakfast Area and Great Room with a wrap-around breakfast bar counter for eat-in seating, and includes a pantry and stainless steel appliances. At the front of the home, the formal Dining Room includes triple windows, an elegant chair rail with block detail, and crown molding. The Owner’s Suite is quietly situated back a hallway and features an elegant truncated ceiling in the bedroom, a private bath with a 5’ shower and cultured marble double vanity top, and a large walk-in closet.

Ispirazione per un soggiorno chic di medie dimensioni e chiuso con camino classico, cornice del camino in metallo, libreria, pareti verdi e moquette
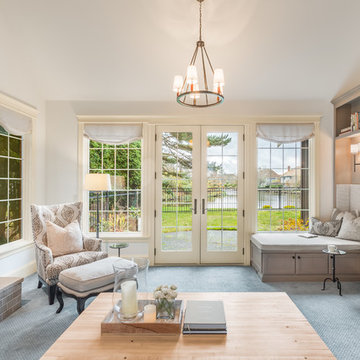
This formal living room is located directly off of the main entry of a traditional style located just outside of Seattle on Mercer Island. Our clients wanted a space where they could entertain, relax and have a space just for mom and dad. We created custom built-ins that include bench seating with storage, a bookcase and a perfect spot to enjoy a great book and cup of tea!
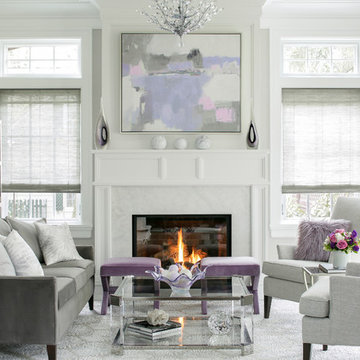
Photography: Christian Garibaldi
Idee per un soggiorno chic di medie dimensioni e chiuso con sala formale, pareti grigie, moquette, camino classico, cornice del camino in pietra e nessuna TV
Idee per un soggiorno chic di medie dimensioni e chiuso con sala formale, pareti grigie, moquette, camino classico, cornice del camino in pietra e nessuna TV
Soggiorni con moquette e pavimento in terracotta - Foto e idee per arredare
1