Soggiorni con pavimento in sughero e pavimento marrone - Foto e idee per arredare
Filtra anche per:
Budget
Ordina per:Popolari oggi
101 - 120 di 201 foto
1 di 3
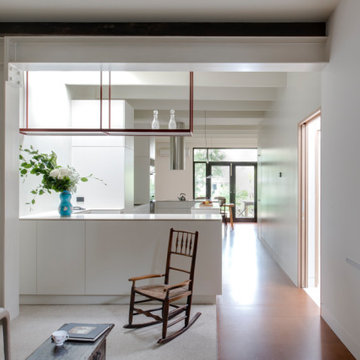
Access from the front door to the rear garden is now achievable on one level, without interrupting doors or program, the concept of ‘passage’ was achieved with a new infill concrete slab connecting the original terrace hallway to the shell of the 1980s extension. Key program elements were relocated in a light filled extension in the southern light well, housing a laundry, bathroom and separate shower, which can open and close depending on use in order to provide borrowed light to the corresponding dark party wall.
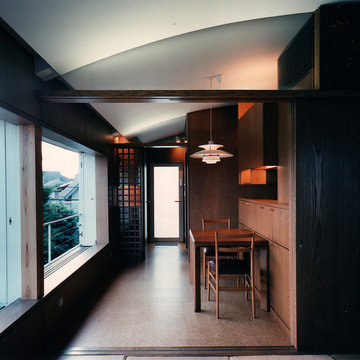
Ispirazione per un soggiorno etnico di medie dimensioni e aperto con pareti marroni, pavimento in sughero, nessun camino, TV autoportante e pavimento marrone
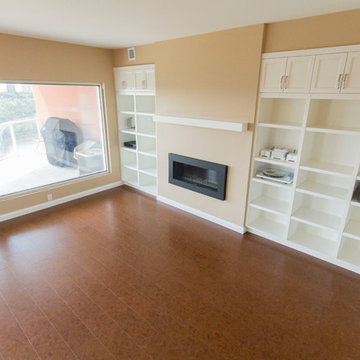
Idee per un soggiorno chic con pareti beige, pavimento in sughero, camino lineare Ribbon, nessuna TV e pavimento marrone
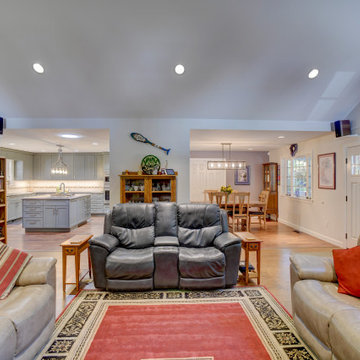
Inserting doorways in the wall that separated the kitchen/dining room from the living room provides a multitude of benefits: more natural light throughout, better flow and communication, ability to enjoy the big game while preparing snacks and sufficient space for furniture/art placement.
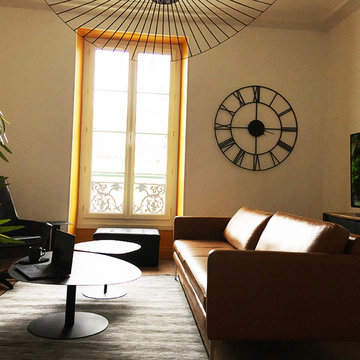
Esempio di un soggiorno industriale di medie dimensioni e chiuso con pareti bianche, pavimento in sughero, camino classico, cornice del camino in pietra e pavimento marrone
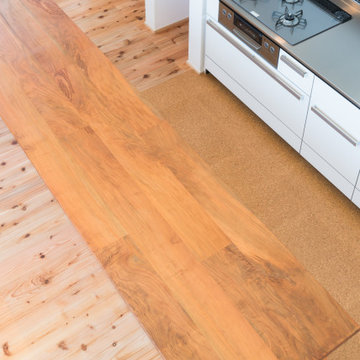
Immagine di un soggiorno aperto con pareti bianche, pavimento in sughero e pavimento marrone
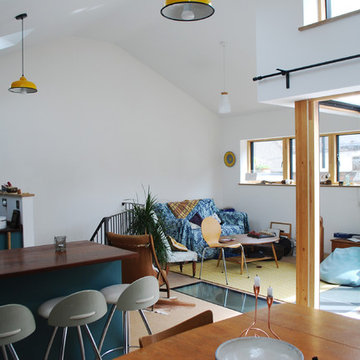
New eco house in Bristol following passivhaus principles. Photo shows open plan kitchen and living room. Painted plywood kitchen units and cork flooring. Plywood fabricated breakfast bar with dark stained reclaimed wood surface finish.
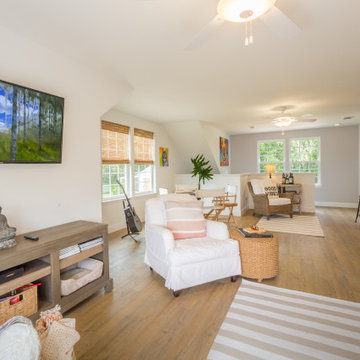
Living space with natural lighting and kitchen.
Esempio di un soggiorno country di medie dimensioni e aperto con sala formale, pareti bianche, pavimento in sughero, nessun camino, TV a parete e pavimento marrone
Esempio di un soggiorno country di medie dimensioni e aperto con sala formale, pareti bianche, pavimento in sughero, nessun camino, TV a parete e pavimento marrone
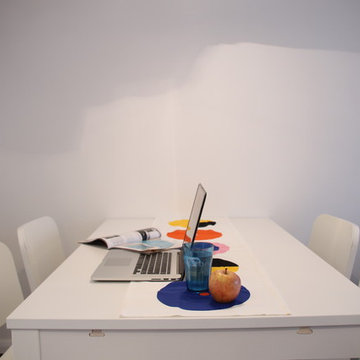
Ирина Мазалова, Валентина Егорова
Ispirazione per un piccolo soggiorno minimal con pareti bianche, pavimento in sughero e pavimento marrone
Ispirazione per un piccolo soggiorno minimal con pareti bianche, pavimento in sughero e pavimento marrone
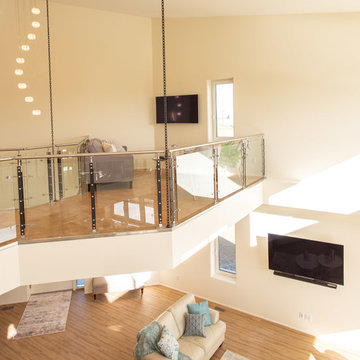
Small upstairs, loft-style family room. A great place to read or catch your favourite program. View from master bedroom inside balcony.
Ispirazione per un soggiorno design stile loft con pareti bianche, pavimento in sughero, TV a parete e pavimento marrone
Ispirazione per un soggiorno design stile loft con pareti bianche, pavimento in sughero, TV a parete e pavimento marrone
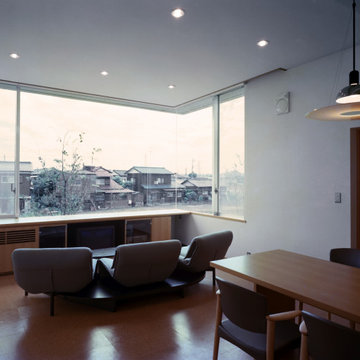
Foto di un soggiorno con pareti bianche, pavimento in sughero, pavimento marrone, soffitto in perlinato e pareti in perlinato
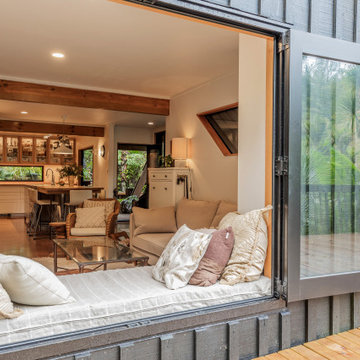
The thoughtful design of the interconnected spaces extends to the living room's connection with the exterior through a bench seat in the window. This strategic addition not only enhances the living room's aesthetic appeal but also fosters a tangible link to the outdoors. The bench seat becomes a cozy spot, offering a panoramic view and inviting natural light into the living space. This connection to the exterior adds a refreshing touch to the living room, creating a seamless integration between indoor and outdoor environments. Whether used as a contemplative nook or a sunny reading spot, the bench seat reinforces the idea of a home that not only embraces eclectic design but also celebrates a harmonious connection with nature.
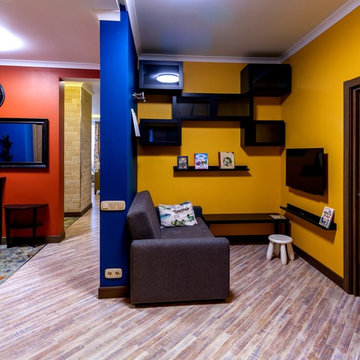
Арт директор Ольга Углова
Idee per un soggiorno contemporaneo di medie dimensioni e aperto con sala giochi, pareti gialle, pavimento in sughero, TV a parete e pavimento marrone
Idee per un soggiorno contemporaneo di medie dimensioni e aperto con sala giochi, pareti gialle, pavimento in sughero, TV a parete e pavimento marrone
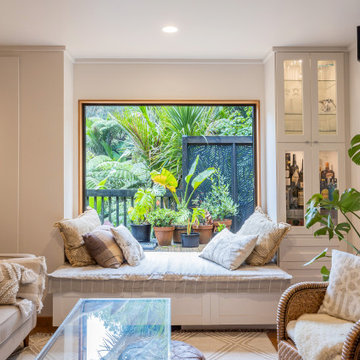
It takes a special kind of client to embrace the eclectic design style. Eclecticism is an approach to design that combines elements from various periods, styles, and sources. It involves the deliberate mixing and matching of different aesthetics to create a unique and visually interesting space. Eclectic design celebrates the diversity of influences and allows for the expression of personal taste and creativity.
The client a window dresser in her former life her own bold ideas right from the start, like the wallpaper for the kitchen splashback.
The kitchen used to be in what is now the sitting area and was moved into the former dining space. Creating a large Kitchen with a large bench style table coming off it combines the spaces and allowed for steel tube elements in combination with stainless and timber benchtops. Combining materials adds depth and visual interest. The playful and unexpected elements like the elephant wallpaper in the kitchen create a lively and engaging environment.
The swapping of the spaces created an open layout with seamless integration to the adjacent living area. The prominent focal point of this kitchen is the island.
All the spaces allowed the client the freedom to experiment and showcase her personal style.
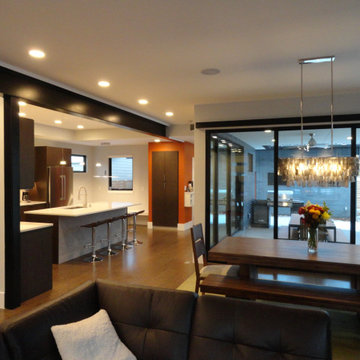
S LAFAYETTE STREET
Foto di un grande soggiorno moderno aperto con pareti bianche, pavimento in sughero, camino lineare Ribbon, cornice del camino piastrellata e pavimento marrone
Foto di un grande soggiorno moderno aperto con pareti bianche, pavimento in sughero, camino lineare Ribbon, cornice del camino piastrellata e pavimento marrone
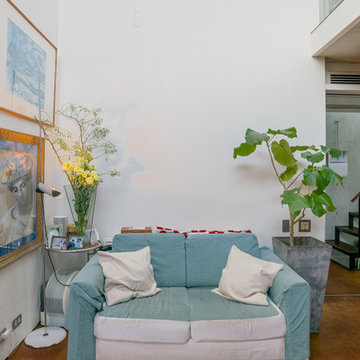
「コンパクトなソファコーナー」
白い珪藻土(左官)の壁に間接照明をあてています。
スリップ階段周りはRC打ち放しですが、リビングの壁は珪藻土の白、アイリーングレーのガラステーブルの上に亡き三保谷硝子さんに独立祝いに頂いたオリジナルガラス花器。
Ispirazione per un soggiorno moderno di medie dimensioni e aperto con pareti bianche, pavimento in sughero, stufa a legna e pavimento marrone
Ispirazione per un soggiorno moderno di medie dimensioni e aperto con pareti bianche, pavimento in sughero, stufa a legna e pavimento marrone

1階のLDK。新たに設けられた階段と吹き抜け。吹き抜けを通って2階に上昇した暖気はシーリングファンで吹き下ろされ、2階グレーチング床を通過して1階に戻り循環する。
Esempio di un soggiorno etnico di medie dimensioni con pareti grigie, pavimento in sughero, nessun camino e pavimento marrone
Esempio di un soggiorno etnico di medie dimensioni con pareti grigie, pavimento in sughero, nessun camino e pavimento marrone
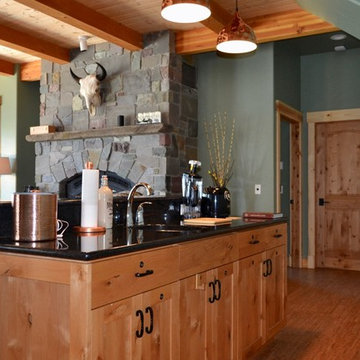
Dana J Creative
Immagine di un soggiorno rustico di medie dimensioni e aperto con angolo bar, pareti verdi, pavimento in sughero, camino classico, cornice del camino in pietra e pavimento marrone
Immagine di un soggiorno rustico di medie dimensioni e aperto con angolo bar, pareti verdi, pavimento in sughero, camino classico, cornice del camino in pietra e pavimento marrone
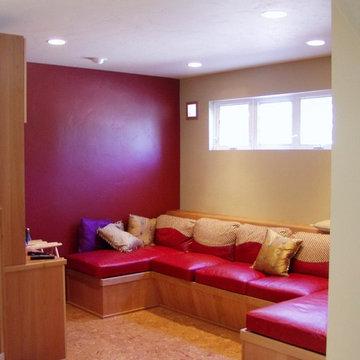
Foto di un soggiorno boho chic aperto con pareti rosse, pavimento in sughero, TV nascosta e pavimento marrone
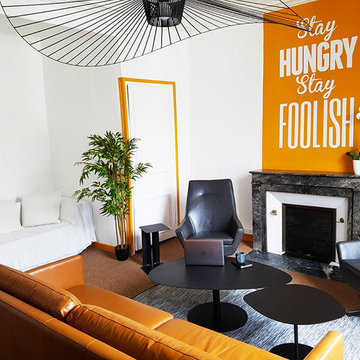
Idee per un soggiorno industriale di medie dimensioni e chiuso con pareti bianche, pavimento in sughero, camino classico, cornice del camino in pietra e pavimento marrone
Soggiorni con pavimento in sughero e pavimento marrone - Foto e idee per arredare
6