Soggiorni con pareti gialle e pavimento in sughero - Foto e idee per arredare
Filtra anche per:
Budget
Ordina per:Popolari oggi
1 - 20 di 20 foto
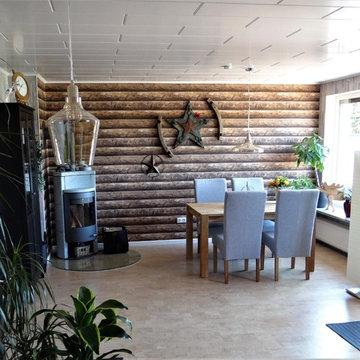
Wohnzimmer mit Essbereich und einem Hauch "Trapperatmosphäre". genau richtig für diese USA-Fans. Möbel aus massivem Eichenholz und einer sehr realistisch wirkenden Blockhouse-Tapete.
Foto: SSB
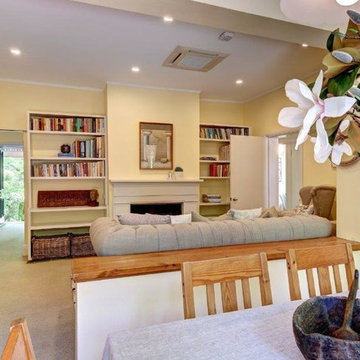
Shane Harris. www.archimagery.com.au
Foto di un soggiorno country di medie dimensioni e aperto con pareti gialle, pavimento in sughero, stufa a legna, cornice del camino in intonaco e pavimento beige
Foto di un soggiorno country di medie dimensioni e aperto con pareti gialle, pavimento in sughero, stufa a legna, cornice del camino in intonaco e pavimento beige
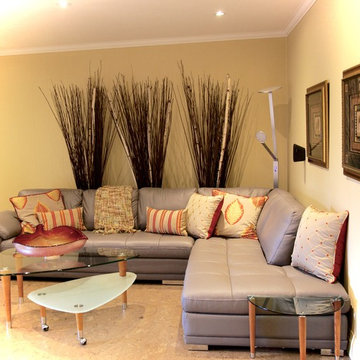
Painting the dark wood panelling is a cost efficient way to breath new life into this family room. Adding LED pot lights makes the space feel bigger.
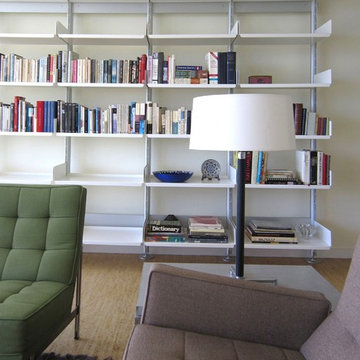
Ispirazione per un soggiorno minimalista di medie dimensioni e aperto con pareti gialle e pavimento in sughero
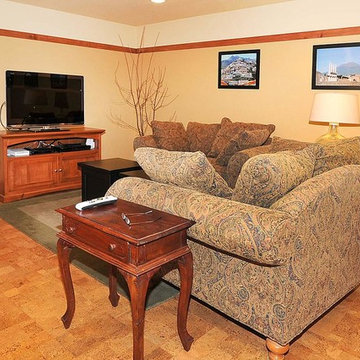
Photo By: Bill Alexander.
The Lower Level was designed to be as beautiful as the main floor living areas. The sitting area of the rec room has cherry toned trim and a cork floor
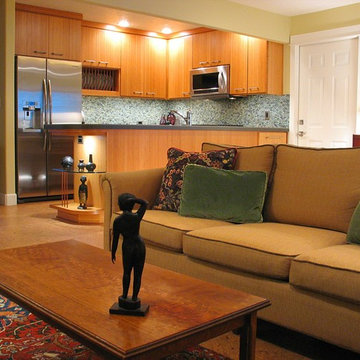
Photo Credit: Fred Ingram
Idee per un piccolo soggiorno minimal aperto con libreria, pareti gialle, pavimento in sughero, nessun camino e TV a parete
Idee per un piccolo soggiorno minimal aperto con libreria, pareti gialle, pavimento in sughero, nessun camino e TV a parete
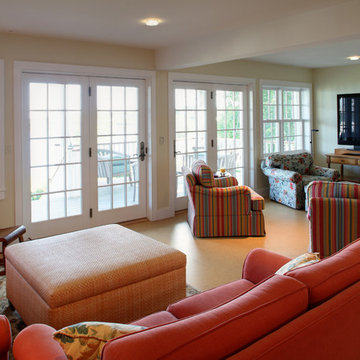
Esempio di un grande soggiorno eclettico aperto con angolo bar, pareti gialle, pavimento in sughero, nessun camino e TV autoportante
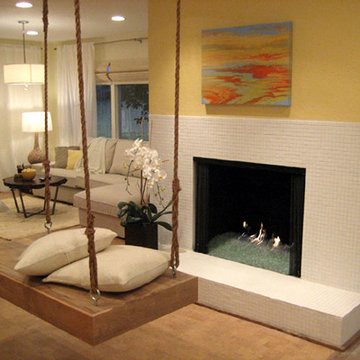
This was a 3 day renovation with DIY and HGTV House Crashers. This is a basement which now has a comfortable and good looking TV viewing area, a fireplace (which the client previously never used) and a bar behind the camera's perspective (which was previously storage). The homeowner is thrilled with the renovation.
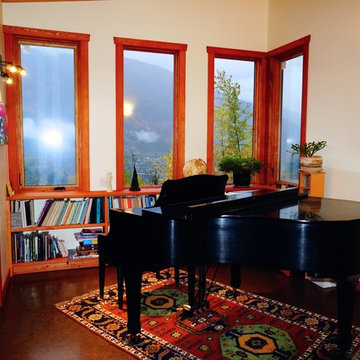
Idee per un soggiorno minimalista di medie dimensioni con sala della musica, pavimento in sughero e pareti gialle
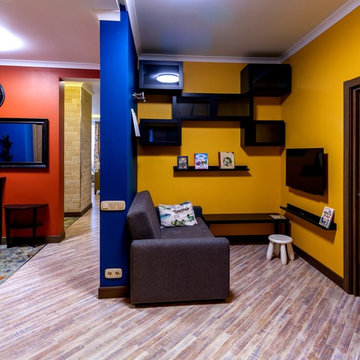
Арт директор Ольга Углова
Idee per un soggiorno contemporaneo di medie dimensioni e aperto con sala giochi, pareti gialle, pavimento in sughero, TV a parete e pavimento marrone
Idee per un soggiorno contemporaneo di medie dimensioni e aperto con sala giochi, pareti gialle, pavimento in sughero, TV a parete e pavimento marrone
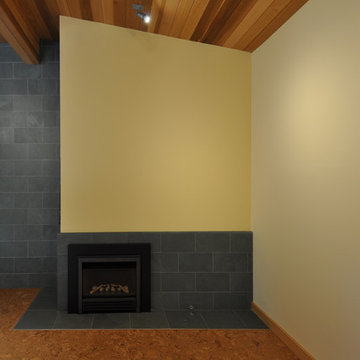
grouparchitect
Foto di un soggiorno design di medie dimensioni e aperto con sala giochi, pareti gialle, pavimento in sughero, camino classico e cornice del camino piastrellata
Foto di un soggiorno design di medie dimensioni e aperto con sala giochi, pareti gialle, pavimento in sughero, camino classico e cornice del camino piastrellata
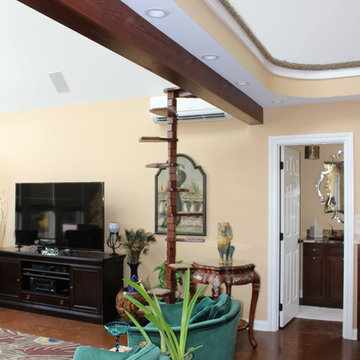
Idee per un soggiorno eclettico di medie dimensioni e aperto con angolo bar, pareti gialle, pavimento in sughero e TV autoportante
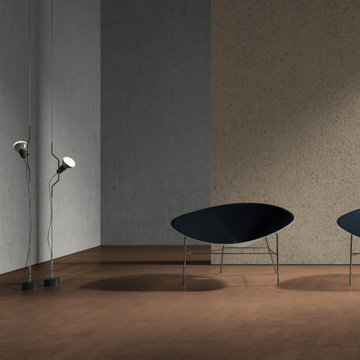
Glued installation
CORKGUARD finished
900 x 300 x 4 mm
Ispirazione per un soggiorno moderno con pareti gialle, pavimento in sughero, pavimento arancione e pannellatura
Ispirazione per un soggiorno moderno con pareti gialle, pavimento in sughero, pavimento arancione e pannellatura
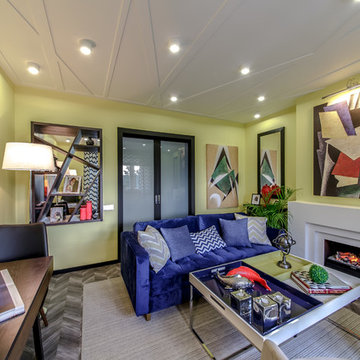
Проект дизайнера Светланы Шерварли для программы Квартирны вопрос на НТВ.
Цветовая гамма и основные элементы дизайна были выбраны дизайнером после общения с семьей героев, в которой муж египтянин, а супруга - наша соотечественница. Светлане захотелось в дизайне отразить слияние двух культур, потому здесь есть традиционные оттенки древнеегипетских папирусов и реплики работ "амазонок" русского авангарда - Любови Поповой и Варвары Степановой.
Ярким элементом дизайна стал шеврон - рисунок ёлочкой. Он есть и в текстиле, и в декоре, и, конечно, на полу. В этом проекте уложен пробковый пол с печатью из коллекции Chevron
http://www.corkstyle.ru/catalog/Chevron/Chevron-Silver.html
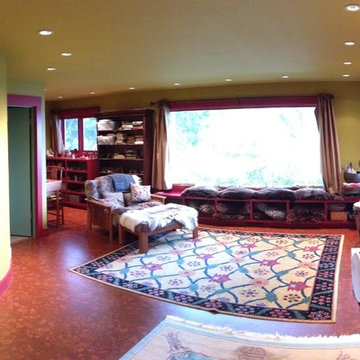
In this large-scale home addition / remodel located in Marin County, we created a second building adjacent to the home featuring a new extended two car garage on the top floor with enough space to accommodate a small painting studio. On the lower floor we constructed a full studio living space, which includes a bedroom, bathroom, kitchen, and office area. To make travel simpler between the two buildings we created a beautiful and spacious sky lit formal entry connecting it to the main home.
We also opened up the downstairs spaces into one large workshop-suitable space with generous views of San Francisco and the surrounding bay area. Below that, we dug out the basement/crawl space area to create a private and separate office space with a bathroom. A large rear deck was installed connected to the second unit and all available “orphan” spaces were fully utilized to maximize the storage capacity of the property. In addition all new windows and exterior doors were installed throughout the house to upgrade the home so that it truly lived up to the promises made at the new front entry.
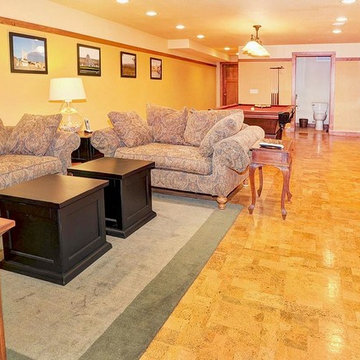
Photo By: Bill Alexander.
The subtle patterns to the cork floor add interest to the rec room
Immagine di un grande soggiorno design aperto con sala giochi, pareti gialle, pavimento in sughero, nessun camino e nessuna TV
Immagine di un grande soggiorno design aperto con sala giochi, pareti gialle, pavimento in sughero, nessun camino e nessuna TV
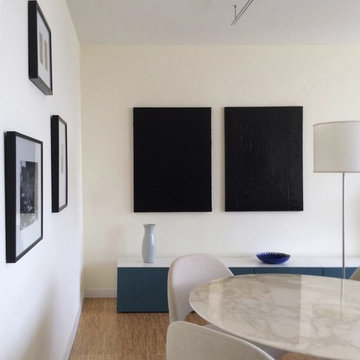
Ispirazione per un soggiorno moderno di medie dimensioni e aperto con pareti gialle e pavimento in sughero
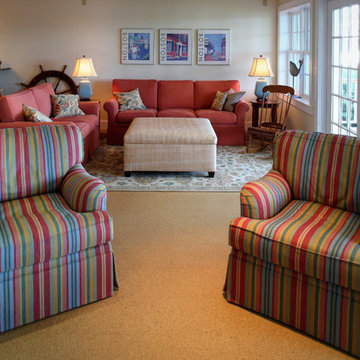
Ispirazione per un grande soggiorno stile marino aperto con pareti gialle, nessun camino, nessuna TV e pavimento in sughero
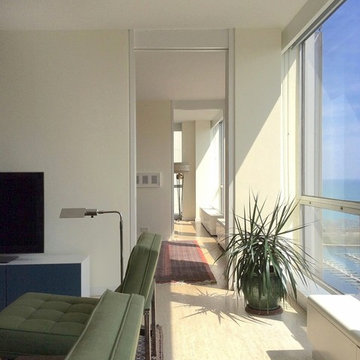
Esempio di un soggiorno moderno di medie dimensioni e aperto con pareti gialle e pavimento in sughero
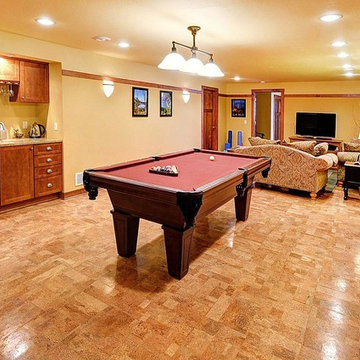
Photo By: Bill Alexander.
The rec room is large and features an entertainment bar, cork floor and plenty of room for games, TV viewing and entertaining
Soggiorni con pareti gialle e pavimento in sughero - Foto e idee per arredare
1