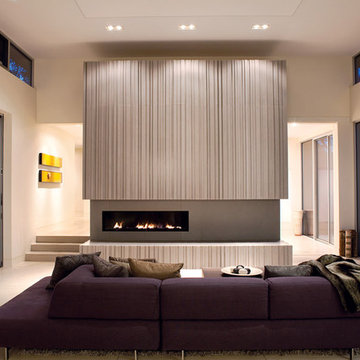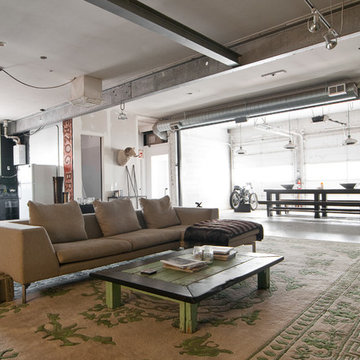Soggiorni con pavimento in pietra calcarea e pavimento in cemento - Foto e idee per arredare
Filtra anche per:
Budget
Ordina per:Popolari oggi
1 - 20 di 22.899 foto
1 di 3

Esempio di un grande soggiorno contemporaneo stile loft con pareti blu, pavimento in cemento, TV a parete e pavimento grigio

bill timmerman
Idee per un soggiorno minimalista aperto con pareti bianche, camino lineare Ribbon, pavimento in cemento e TV a parete
Idee per un soggiorno minimalista aperto con pareti bianche, camino lineare Ribbon, pavimento in cemento e TV a parete

Foto di un grande soggiorno design aperto con sala formale, pareti bianche, pavimento in pietra calcarea, camino lineare Ribbon, cornice del camino in pietra, TV a parete e pavimento bianco

bench storage cabinets with white top
Jessie Preza
Idee per un grande soggiorno design chiuso con pavimento in cemento, pavimento marrone, sala formale, pareti bianche, nessun camino e TV a parete
Idee per un grande soggiorno design chiuso con pavimento in cemento, pavimento marrone, sala formale, pareti bianche, nessun camino e TV a parete

Jimmy Cohrssen Photography
Immagine di un soggiorno moderno di medie dimensioni e aperto con pareti bianche, pavimento in pietra calcarea, TV a parete e pavimento beige
Immagine di un soggiorno moderno di medie dimensioni e aperto con pareti bianche, pavimento in pietra calcarea, TV a parete e pavimento beige

An Indoor Lady
Foto di un soggiorno design di medie dimensioni e aperto con pareti grigie, pavimento in cemento, camino bifacciale, TV a parete e cornice del camino piastrellata
Foto di un soggiorno design di medie dimensioni e aperto con pareti grigie, pavimento in cemento, camino bifacciale, TV a parete e cornice del camino piastrellata

Ispirazione per un soggiorno minimal aperto con sala formale, pareti bianche, pavimento in cemento, nessun camino, nessuna TV, pavimento grigio e soffitto a volta

Emma Thompson
Esempio di un soggiorno scandinavo di medie dimensioni e aperto con pareti bianche, pavimento in cemento, stufa a legna, TV autoportante e pavimento grigio
Esempio di un soggiorno scandinavo di medie dimensioni e aperto con pareti bianche, pavimento in cemento, stufa a legna, TV autoportante e pavimento grigio

Kitchen and joinery finishes by Design + Diplomacy. Property styling by Design + Diplomacy. Cabinetry by Mark Gauci of Complete Interior Design. Architecture by DX Architects. Photography by Dylan Lark of Aspect11.

Paul Dyer Photography
Foto di un soggiorno classico con sala giochi, pareti beige e pavimento in cemento
Foto di un soggiorno classico con sala giochi, pareti beige e pavimento in cemento

The Mazama house is located in the Methow Valley of Washington State, a secluded mountain valley on the eastern edge of the North Cascades, about 200 miles northeast of Seattle.
The house has been carefully placed in a copse of trees at the easterly end of a large meadow. Two major building volumes indicate the house organization. A grounded 2-story bedroom wing anchors a raised living pavilion that is lifted off the ground by a series of exposed steel columns. Seen from the access road, the large meadow in front of the house continues right under the main living space, making the living pavilion into a kind of bridge structure spanning over the meadow grass, with the house touching the ground lightly on six steel columns. The raised floor level provides enhanced views as well as keeping the main living level well above the 3-4 feet of winter snow accumulation that is typical for the upper Methow Valley.
To further emphasize the idea of lightness, the exposed wood structure of the living pavilion roof changes pitch along its length, so the roof warps upward at each end. The interior exposed wood beams appear like an unfolding fan as the roof pitch changes. The main interior bearing columns are steel with a tapered “V”-shape, recalling the lightness of a dancer.
The house reflects the continuing FINNE investigation into the idea of crafted modernism, with cast bronze inserts at the front door, variegated laser-cut steel railing panels, a curvilinear cast-glass kitchen counter, waterjet-cut aluminum light fixtures, and many custom furniture pieces. The house interior has been designed to be completely integral with the exterior. The living pavilion contains more than twelve pieces of custom furniture and lighting, creating a totality of the designed environment that recalls the idea of Gesamtkunstverk, as seen in the work of Josef Hoffman and the Viennese Secessionist movement in the early 20th century.
The house has been designed from the start as a sustainable structure, with 40% higher insulation values than required by code, radiant concrete slab heating, efficient natural ventilation, large amounts of natural lighting, water-conserving plumbing fixtures, and locally sourced materials. Windows have high-performance LowE insulated glazing and are equipped with concealed shades. A radiant hydronic heat system with exposed concrete floors allows lower operating temperatures and higher occupant comfort levels. The concrete slabs conserve heat and provide great warmth and comfort for the feet.
Deep roof overhangs, built-in shades and high operating clerestory windows are used to reduce heat gain in summer months. During the winter, the lower sun angle is able to penetrate into living spaces and passively warm the exposed concrete floor. Low VOC paints and stains have been used throughout the house. The high level of craft evident in the house reflects another key principle of sustainable design: build it well and make it last for many years!
Photo by Benjamin Benschneider

Modern family loft in Boston’s South End. Open living area includes a custom fireplace with warm stone texture paired with functional seamless wall cabinets for clutter free storage.
Photos by Eric Roth.
Construction by Ralph S. Osmond Company.
Green architecture by ZeroEnergy Design. http://www.zeroenergy.com

Builder/Designer/Owner – Masud Sarshar
Photos by – Simon Berlyn, BerlynPhotography
Our main focus in this beautiful beach-front Malibu home was the view. Keeping all interior furnishing at a low profile so that your eye stays focused on the crystal blue Pacific. Adding natural furs and playful colors to the homes neutral palate kept the space warm and cozy. Plants and trees helped complete the space and allowed “life” to flow inside and out. For the exterior furnishings we chose natural teak and neutral colors, but added pops of orange to contrast against the bright blue skyline.
This multipurpose room is a game room, a pool room, a family room, a built in bar, and a in door out door space. Please place to entertain and have a cocktail at the same time.
JL Interiors is a LA-based creative/diverse firm that specializes in residential interiors. JL Interiors empowers homeowners to design their dream home that they can be proud of! The design isn’t just about making things beautiful; it’s also about making things work beautifully. Contact us for a free consultation Hello@JLinteriors.design _ 310.390.6849_ www.JLinteriors.design

A grey-and-purple color scheme and bold-but-sleek design elements—such as the large fireplace—make this room elegant and comfortable. Fireplace: Spark Fires; Fireplace surround: Concreteworks Studio, Oakland. Architect: Matthew Mosey; Photo By: Mariko Reed by California Home + Design

Designed by architect Bing Hu, this modern open-plan home has sweeping views of Desert Mountain from every room. The high ceilings, large windows and pocketing doors create an airy feeling and the patios are an extension of the indoor spaces. The warm tones of the limestone floors and wood ceilings are enhanced by the soft colors in the Donghia furniture. The walls are hand-trowelled venetian plaster or stacked stone. Wool and silk area rugs by Scott Group.
Project designed by Susie Hersker’s Scottsdale interior design firm Design Directives. Design Directives is active in Phoenix, Paradise Valley, Cave Creek, Carefree, Sedona, and beyond.
For more about Design Directives, click here: https://susanherskerasid.com/
To learn more about this project, click here: https://susanherskerasid.com/modern-desert-classic-home/

Weather House is a bespoke home for a young, nature-loving family on a quintessentially compact Northcote block.
Our clients Claire and Brent cherished the character of their century-old worker's cottage but required more considered space and flexibility in their home. Claire and Brent are camping enthusiasts, and in response their house is a love letter to the outdoors: a rich, durable environment infused with the grounded ambience of being in nature.
From the street, the dark cladding of the sensitive rear extension echoes the existing cottage!s roofline, becoming a subtle shadow of the original house in both form and tone. As you move through the home, the double-height extension invites the climate and native landscaping inside at every turn. The light-bathed lounge, dining room and kitchen are anchored around, and seamlessly connected to, a versatile outdoor living area. A double-sided fireplace embedded into the house’s rear wall brings warmth and ambience to the lounge, and inspires a campfire atmosphere in the back yard.
Championing tactility and durability, the material palette features polished concrete floors, blackbutt timber joinery and concrete brick walls. Peach and sage tones are employed as accents throughout the lower level, and amplified upstairs where sage forms the tonal base for the moody main bedroom. An adjacent private deck creates an additional tether to the outdoors, and houses planters and trellises that will decorate the home’s exterior with greenery.
From the tactile and textured finishes of the interior to the surrounding Australian native garden that you just want to touch, the house encapsulates the feeling of being part of the outdoors; like Claire and Brent are camping at home. It is a tribute to Mother Nature, Weather House’s muse.

Basement living room extension with floor to ceiling sliding doors, plywood panelling a stone tile feature wall (with integrated TV) and concrete/wood flooring to create an inside-outside living space.

Esempio di un soggiorno moderno di medie dimensioni e aperto con libreria, pareti bianche, pavimento in pietra calcarea, stufa a legna, pavimento beige, travi a vista e pannellatura

Foto di un ampio soggiorno tradizionale aperto con sala giochi, pareti beige e pavimento in cemento
Soggiorni con pavimento in pietra calcarea e pavimento in cemento - Foto e idee per arredare
1
