Soggiorni con pavimento in pietra calcarea e camino bifacciale - Foto e idee per arredare
Filtra anche per:
Budget
Ordina per:Popolari oggi
101 - 120 di 138 foto
1 di 3
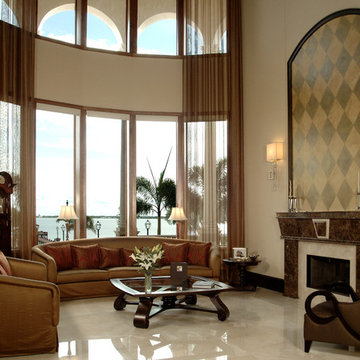
Daytime living room view - Overlooking Lake
Photographer - John Stillman
Ispirazione per un grande soggiorno chic aperto con sala formale, pareti beige, pavimento in pietra calcarea, camino bifacciale e cornice del camino in pietra
Ispirazione per un grande soggiorno chic aperto con sala formale, pareti beige, pavimento in pietra calcarea, camino bifacciale e cornice del camino in pietra
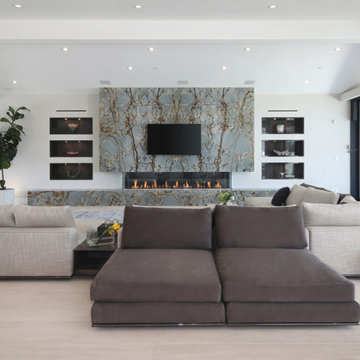
Foto di un ampio soggiorno minimal aperto con pavimento in pietra calcarea, camino bifacciale, cornice del camino in pietra e pavimento beige
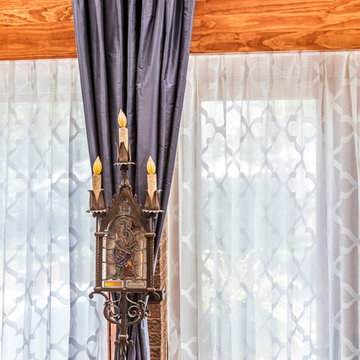
The formal living room with floor to ceiling doors to the outside space need multiple levels of light control. Motorized shades are concealed behind a wood valance while delicate, patterned sheer fabrics filter light and give softness to the large space. Windows are framed with navy silk panels with gold decorative hardware and antique drapery holdbacks.
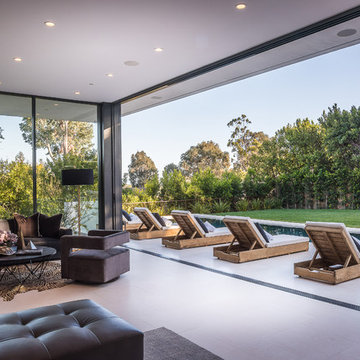
Todd Goodman
Idee per un grande soggiorno moderno aperto con sala formale, pareti bianche, pavimento in pietra calcarea, camino bifacciale e cornice del camino in pietra
Idee per un grande soggiorno moderno aperto con sala formale, pareti bianche, pavimento in pietra calcarea, camino bifacciale e cornice del camino in pietra
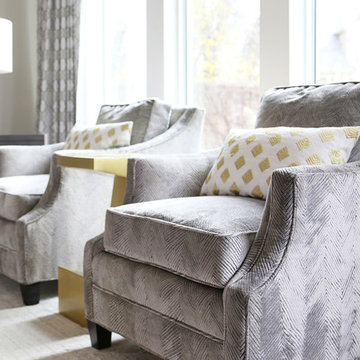
Full home remodel in Oklahoma City, Oklahoma.
Immagine di un soggiorno chic di medie dimensioni e aperto con pareti bianche, pavimento in pietra calcarea, camino bifacciale, cornice del camino piastrellata, pavimento nero e TV a parete
Immagine di un soggiorno chic di medie dimensioni e aperto con pareti bianche, pavimento in pietra calcarea, camino bifacciale, cornice del camino piastrellata, pavimento nero e TV a parete
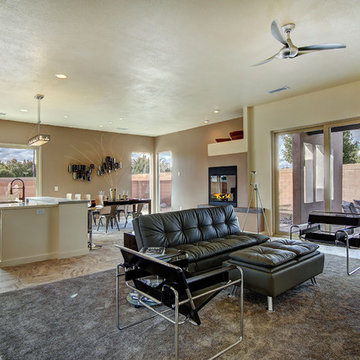
DragonFly 360 Imaging
Immagine di un grande soggiorno minimal aperto con pareti beige, pavimento in pietra calcarea, camino bifacciale, cornice del camino in intonaco e nessuna TV
Immagine di un grande soggiorno minimal aperto con pareti beige, pavimento in pietra calcarea, camino bifacciale, cornice del camino in intonaco e nessuna TV
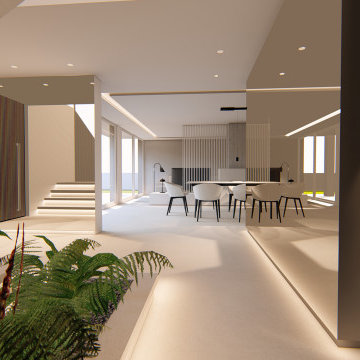
El objetivo principal de este proyecto es dar una nueva imagen a una antigua vivienda unifamiliar.
La intervención busca mejorar la eficiencia energética de la vivienda, favoreciendo la reducción de emisiones de CO2 a la atmósfera.
Se utilizan materiales y productos locales, con certificados sostenibles, así como aparatos y sistemas que reducen el consumo y el desperdicio de agua y energía.
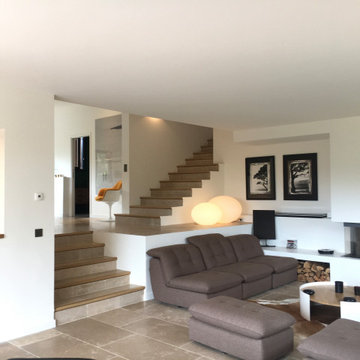
Grand espace sur 2 niveaux qui comprend la cuisine, la salle à manger et le salon et son coin bar.
Le banc maçonné qui accueille la cheminée en U sert de rangement pour les buches.
La table basse, les photos et les objets déco ont été chinés.
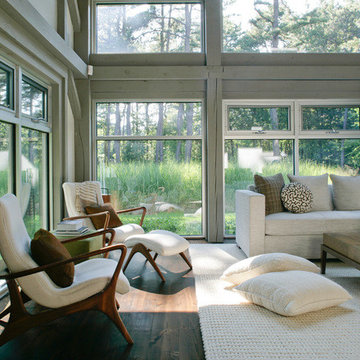
Inspiration for a contemporary styled farmhouse in The Hamptons featuring a neutral color palette patio, rectangular swimming pool, library, living room, dark hardwood floors, artwork, and ornaments that all entwine beautifully in this elegant home.
Project designed by Tribeca based interior designer Betty Wasserman. She designs luxury homes in New York City (Manhattan), The Hamptons (Southampton), and the entire tri-state area.
For more about Betty Wasserman, click here: https://www.bettywasserman.com/
To learn more about this project, click here: https://www.bettywasserman.com/spaces/modern-farmhouse/
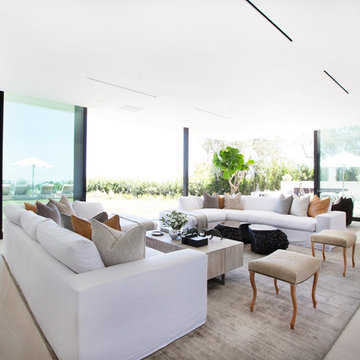
Interior Design by Blackband Design
Photography by Tessa Neustadt
Immagine di un ampio soggiorno design aperto con sala formale, pareti bianche, pavimento in pietra calcarea, camino bifacciale, cornice del camino piastrellata e TV a parete
Immagine di un ampio soggiorno design aperto con sala formale, pareti bianche, pavimento in pietra calcarea, camino bifacciale, cornice del camino piastrellata e TV a parete
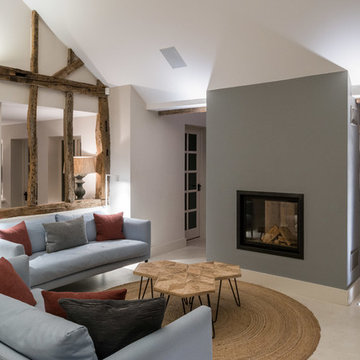
Conversion and renovation of a Grade II listed barn into a bright contemporary home
Foto di un grande soggiorno country aperto con pareti bianche, pavimento in pietra calcarea, camino bifacciale, cornice del camino in metallo e pavimento bianco
Foto di un grande soggiorno country aperto con pareti bianche, pavimento in pietra calcarea, camino bifacciale, cornice del camino in metallo e pavimento bianco
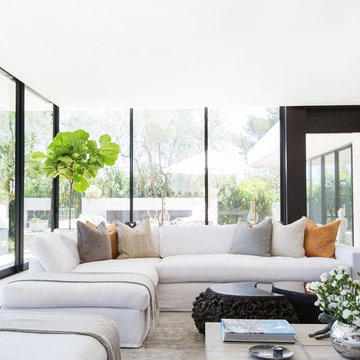
Interior Design by Blackband Design
Photography by Tessa Neustadt
Esempio di un ampio soggiorno contemporaneo aperto con sala formale, pareti bianche, pavimento in pietra calcarea, camino bifacciale, cornice del camino piastrellata e TV a parete
Esempio di un ampio soggiorno contemporaneo aperto con sala formale, pareti bianche, pavimento in pietra calcarea, camino bifacciale, cornice del camino piastrellata e TV a parete

A stunning farmhouse styled home is given a light and airy contemporary design! Warm neutrals, clean lines, and organic materials adorn every room, creating a bright and inviting space to live.
The rectangular swimming pool, library, dark hardwood floors, artwork, and ornaments all entwine beautifully in this elegant home.
Project Location: The Hamptons. Project designed by interior design firm, Betty Wasserman Art & Interiors. From their Chelsea base, they serve clients in Manhattan and throughout New York City, as well as across the tri-state area and in The Hamptons.
For more about Betty Wasserman, click here: https://www.bettywasserman.com/
To learn more about this project, click here: https://www.bettywasserman.com/spaces/modern-farmhouse/
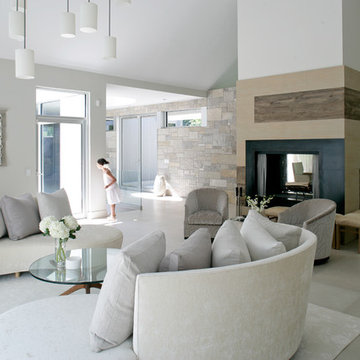
A stunning farmhouse styled home is given a light and airy contemporary design! Warm neutrals, clean lines, and organic materials adorn every room, creating a bright and inviting space to live.
The rectangular swimming pool, library, dark hardwood floors, artwork, and ornaments all entwine beautifully in this elegant home.
Project Location: The Hamptons. Project designed by interior design firm, Betty Wasserman Art & Interiors. From their Chelsea base, they serve clients in Manhattan and throughout New York City, as well as across the tri-state area and in The Hamptons.
For more about Betty Wasserman, click here: https://www.bettywasserman.com/
To learn more about this project, click here: https://www.bettywasserman.com/spaces/modern-farmhouse/
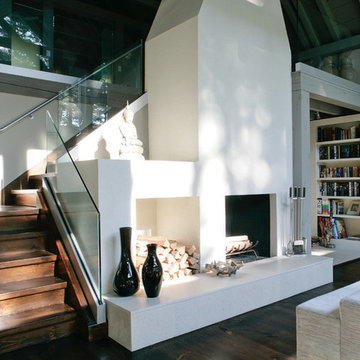
Inspiration for a contemporary styled farmhouse in The Hamptons featuring a neutral color palette patio, rectangular swimming pool, library, living room, dark hardwood floors, artwork, and ornaments that all entwine beautifully in this elegant home.
Project designed by Tribeca based interior designer Betty Wasserman. She designs luxury homes in New York City (Manhattan), The Hamptons (Southampton), and the entire tri-state area.
For more about Betty Wasserman, click here: https://www.bettywasserman.com/
To learn more about this project, click here: https://www.bettywasserman.com/spaces/modern-farmhouse/
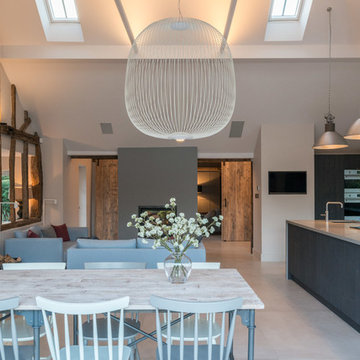
Conversion and renovation of a Grade II listed barn into a bright contemporary home
Ispirazione per un grande soggiorno country aperto con pareti bianche, pavimento in pietra calcarea, camino bifacciale, cornice del camino in metallo e pavimento bianco
Ispirazione per un grande soggiorno country aperto con pareti bianche, pavimento in pietra calcarea, camino bifacciale, cornice del camino in metallo e pavimento bianco
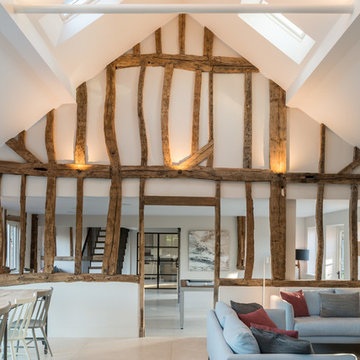
Conversion and renovation of a Grade II listed barn into a bright contemporary home
Foto di un grande soggiorno country aperto con pareti bianche, pavimento in pietra calcarea, camino bifacciale, cornice del camino in metallo e pavimento bianco
Foto di un grande soggiorno country aperto con pareti bianche, pavimento in pietra calcarea, camino bifacciale, cornice del camino in metallo e pavimento bianco
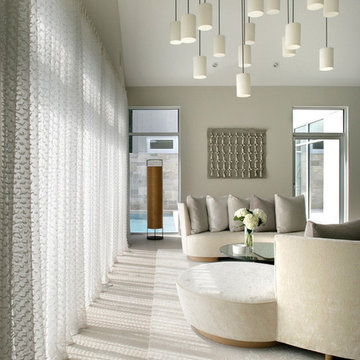
Inspiration for a contemporary styled farmhouse in The Hamptons featuring a neutral color palette patio, rectangular swimming pool, library, living room, dark hardwood floors, artwork, and ornaments that all entwine beautifully in this elegant home.
Project designed by Tribeca based interior designer Betty Wasserman. She designs luxury homes in New York City (Manhattan), The Hamptons (Southampton), and the entire tri-state area.
For more about Betty Wasserman, click here: https://www.bettywasserman.com/
To learn more about this project, click here: https://www.bettywasserman.com/spaces/modern-farmhouse/
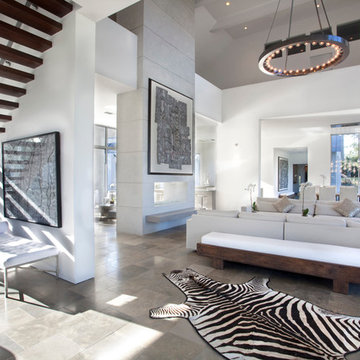
Interior design by Vikki Leftwich, furnishings from Villa Vici || photo: Chad Chenier
Idee per un ampio soggiorno contemporaneo aperto con pareti bianche, pavimento in pietra calcarea, camino bifacciale e cornice del camino in intonaco
Idee per un ampio soggiorno contemporaneo aperto con pareti bianche, pavimento in pietra calcarea, camino bifacciale e cornice del camino in intonaco
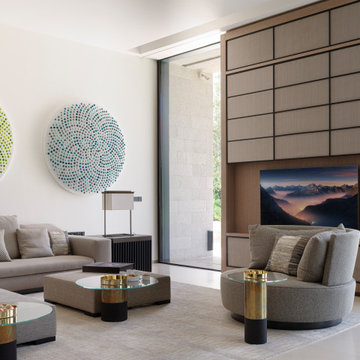
The TV Room joinery can hide the TV by the touch of a button. Press the remote control and the panel moves down over the TV.
Immagine di un ampio soggiorno design aperto con sala formale, pareti bianche, pavimento in pietra calcarea, camino bifacciale, cornice del camino in metallo, TV nascosta, pavimento beige e soffitto a cassettoni
Immagine di un ampio soggiorno design aperto con sala formale, pareti bianche, pavimento in pietra calcarea, camino bifacciale, cornice del camino in metallo, TV nascosta, pavimento beige e soffitto a cassettoni
Soggiorni con pavimento in pietra calcarea e camino bifacciale - Foto e idee per arredare
6