Soggiorni con pavimento in mattoni - Foto e idee per arredare
Filtra anche per:
Budget
Ordina per:Popolari oggi
81 - 100 di 648 foto
1 di 2
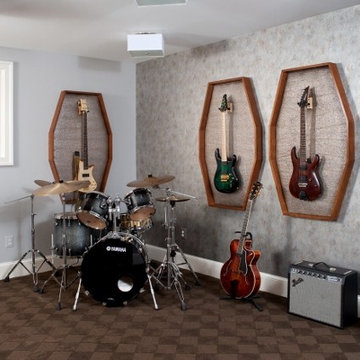
Photography by Stacy ZarinGoldberg Photography
Foto di un soggiorno boho chic di medie dimensioni e chiuso con sala della musica, pareti grigie, pavimento in mattoni, nessun camino, nessuna TV e pavimento grigio
Foto di un soggiorno boho chic di medie dimensioni e chiuso con sala della musica, pareti grigie, pavimento in mattoni, nessun camino, nessuna TV e pavimento grigio
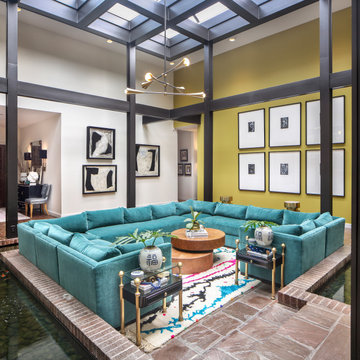
Immagine di un ampio soggiorno moderno con pareti verdi, pavimento in mattoni, nessuna TV e travi a vista
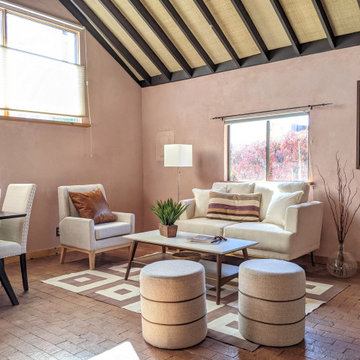
Foto di un piccolo soggiorno american style aperto con pareti rosa, pavimento in mattoni, stufa a legna, cornice del camino in intonaco, nessuna TV, pavimento marrone e travi a vista
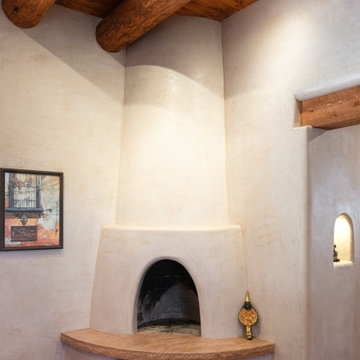
Immagine di un soggiorno stile americano con pareti bianche, pavimento in mattoni, camino ad angolo e cornice del camino in intonaco
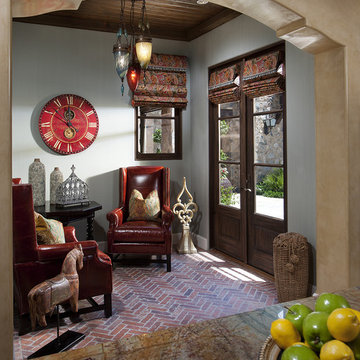
Photography By Dino Tonn
Immagine di un piccolo soggiorno mediterraneo con pavimento in mattoni, pareti grigie e pavimento rosso
Immagine di un piccolo soggiorno mediterraneo con pavimento in mattoni, pareti grigie e pavimento rosso
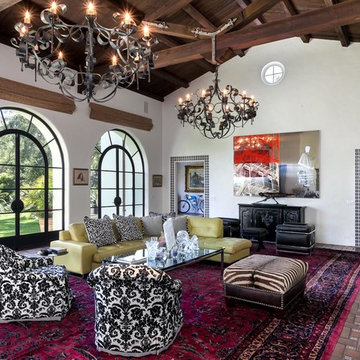
©David Palermo
Foto di un grande soggiorno mediterraneo chiuso con pavimento in mattoni e pareti bianche
Foto di un grande soggiorno mediterraneo chiuso con pavimento in mattoni e pareti bianche
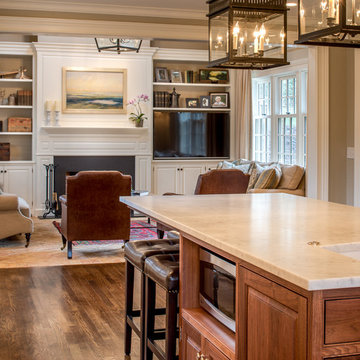
Angle Eye Photography
Idee per un soggiorno classico aperto e di medie dimensioni con pareti beige, camino classico, cornice del camino in legno, parete attrezzata e pavimento in mattoni
Idee per un soggiorno classico aperto e di medie dimensioni con pareti beige, camino classico, cornice del camino in legno, parete attrezzata e pavimento in mattoni
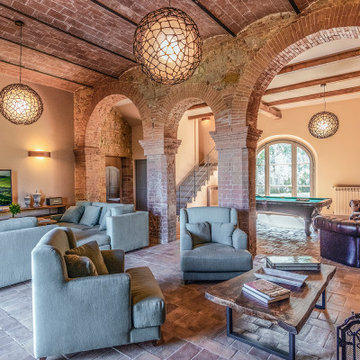
Soggiorno Piano Terra - Post Opera
Ispirazione per un grande soggiorno country aperto con pavimento in mattoni, camino classico, cornice del camino in intonaco, parete attrezzata, soffitto a volta e pannellatura
Ispirazione per un grande soggiorno country aperto con pavimento in mattoni, camino classico, cornice del camino in intonaco, parete attrezzata, soffitto a volta e pannellatura
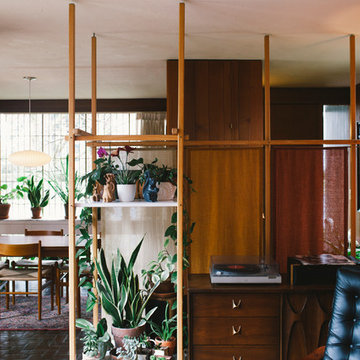
Photo: A Darling Felicity Photography © 2015 Houzz
Foto di un soggiorno moderno di medie dimensioni e chiuso con sala formale, pareti marroni, pavimento in mattoni, camino classico, cornice del camino in mattoni e nessuna TV
Foto di un soggiorno moderno di medie dimensioni e chiuso con sala formale, pareti marroni, pavimento in mattoni, camino classico, cornice del camino in mattoni e nessuna TV
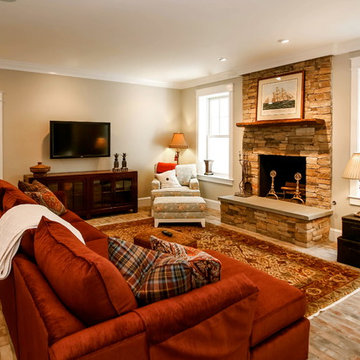
Foto di un soggiorno tradizionale con pareti beige, pavimento in mattoni, camino classico e TV a parete
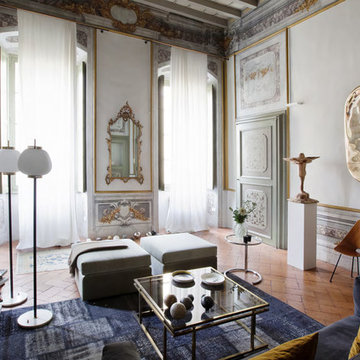
Esempio di un grande soggiorno vittoriano chiuso con sala formale e pavimento in mattoni

Habiter-travailler dans la campagne percheronne. Transformation d'une ancienne grange en salon et bureau vitré avec bibliothèque pignon, accès par mezzanine et escalier acier, murs à la chaux, sol briques, bardage sous-pente en marronnier.

This 1964 Preston Hollow home was in the perfect location and had great bones but was not perfect for this family that likes to entertain. They wanted to open up their kitchen up to the den and entry as much as possible, as it was small and completely closed off. They needed significant wine storage and they did want a bar area but not where it was currently located. They also needed a place to stage food and drinks outside of the kitchen. There was a formal living room that was not necessary and a formal dining room that they could take or leave. Those spaces were opened up, the previous formal dining became their new home office, which was previously in the master suite. The master suite was completely reconfigured, removing the old office, and giving them a larger closet and beautiful master bathroom. The game room, which was converted from the garage years ago, was updated, as well as the bathroom, that used to be the pool bath. The closet space in that room was redesigned, adding new built-ins, and giving us more space for a larger laundry room and an additional mudroom that is now accessible from both the game room and the kitchen! They desperately needed a pool bath that was easily accessible from the backyard, without having to walk through the game room, which they had to previously use. We reconfigured their living room, adding a full bathroom that is now accessible from the backyard, fixing that problem. We did a complete overhaul to their downstairs, giving them the house they had dreamt of!
As far as the exterior is concerned, they wanted better curb appeal and a more inviting front entry. We changed the front door, and the walkway to the house that was previously slippery when wet and gave them a more open, yet sophisticated entry when you walk in. We created an outdoor space in their backyard that they will never want to leave! The back porch was extended, built a full masonry fireplace that is surrounded by a wonderful seating area, including a double hanging porch swing. The outdoor kitchen has everything they need, including tons of countertop space for entertaining, and they still have space for a large outdoor dining table. The wood-paneled ceiling and the mix-matched pavers add a great and unique design element to this beautiful outdoor living space. Scapes Incorporated did a fabulous job with their backyard landscaping, making it a perfect daily escape. They even decided to add turf to their entire backyard, keeping minimal maintenance for this busy family. The functionality this family now has in their home gives the true meaning to Living Better Starts Here™.
Idee per un soggiorno mediterraneo con pareti beige, pavimento in mattoni, camino classico e pavimento rosso
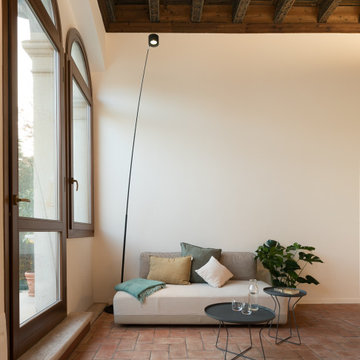
Sanpei di Davide Groppi, dettaglio illuminazione serale.
Immagine di un piccolo soggiorno design con pareti bianche, pavimento in mattoni, pavimento rosso e soffitto a cassettoni
Immagine di un piccolo soggiorno design con pareti bianche, pavimento in mattoni, pavimento rosso e soffitto a cassettoni
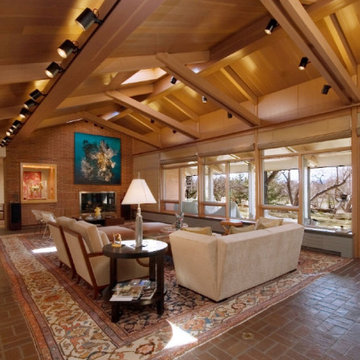
whole house renovation including original 19 x 48 living room. replacement of all glass & doors. original floor. new glass insulated skylights, new HVAC
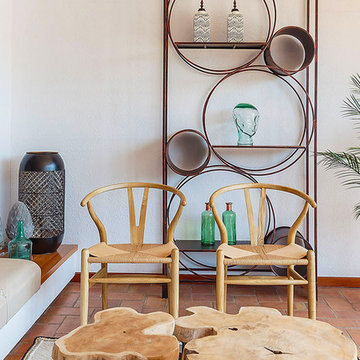
Detalle del salón principal.
Idee per un soggiorno mediterraneo con pavimento in mattoni e pavimento arancione
Idee per un soggiorno mediterraneo con pavimento in mattoni e pavimento arancione
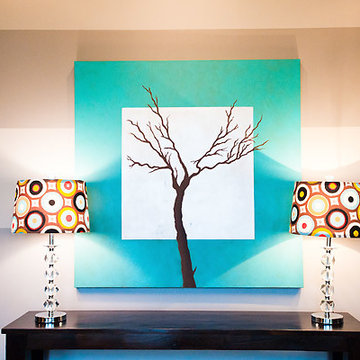
Foto di un soggiorno boho chic di medie dimensioni e aperto con pareti grigie, sala formale, pavimento in mattoni e pavimento rosso
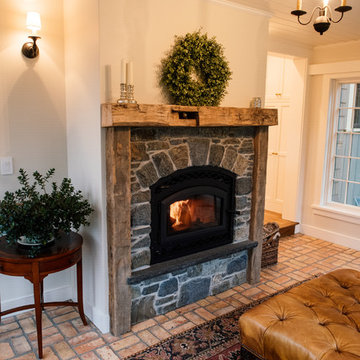
Copyright 2017 William Merriman Architects. Photograph by Erica Rose Photography.
Ispirazione per un soggiorno stile rurale di medie dimensioni e chiuso con sala formale, pareti beige, pavimento in mattoni, camino classico, cornice del camino in pietra, nessuna TV e pavimento rosso
Ispirazione per un soggiorno stile rurale di medie dimensioni e chiuso con sala formale, pareti beige, pavimento in mattoni, camino classico, cornice del camino in pietra, nessuna TV e pavimento rosso
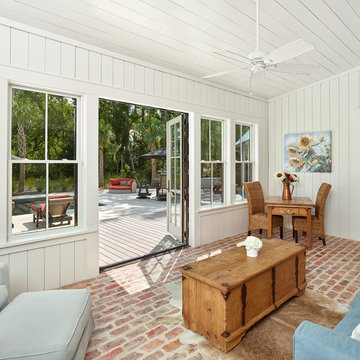
Idee per un soggiorno country di medie dimensioni e chiuso con pareti bianche, pavimento in mattoni e pavimento rosso
Soggiorni con pavimento in mattoni - Foto e idee per arredare
5