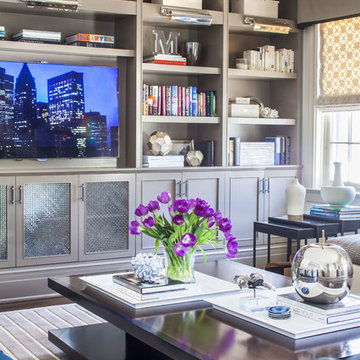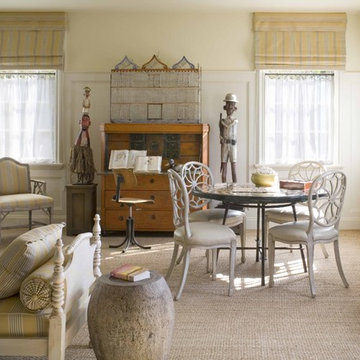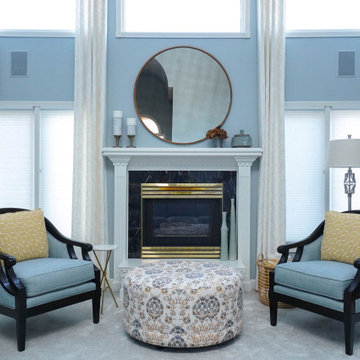Soggiorni con pavimento in mattoni e moquette - Foto e idee per arredare
Filtra anche per:
Budget
Ordina per:Popolari oggi
21 - 40 di 55.921 foto
1 di 3

Basement game room and home bar. Cutaway ceiling reveals rustic wood ceiling with contemporary light fixture.
Photography by Spacecrafting
Foto di un grande soggiorno classico con moquette, pareti beige e TV a parete
Foto di un grande soggiorno classico con moquette, pareti beige e TV a parete

From the doorway of the master bedroom, the entertainment loft appears to hover over the living space below.
Franklin took advantage of the existing hay track in the peak of the ceiling, using it to conceal wiring needed to run the fan and lights. In order to preserve the quality of the ceiling, the architect covered the original slats with 6" insulated panels (SIP's).
While his children were younger, Franklin recognized the need to child-proof the space. "I installed Plexiglas on all the railings so the kids couldn’t climb over them when they were very small," he explains. While some of the sheeting was removed over time, Franklin laughs, " The Plexiglas on the railings by the pool table will always stay since we are so bad at pool! Too many balls fly off the table and could injure someone in the gathering room below."
Adrienne DeRosa Photography

The living room at the house in Chelsea with a bespoke fireplace surround designed by us and supplied and installed by Marble Hill Fireplaces with a gas stove from interfocos. George Sharman Photography

Modern family room with custom builtins. Taupe, cream and blue accents.
Esempio di un soggiorno tradizionale aperto con parete attrezzata, moquette, pareti beige e pavimento beige
Esempio di un soggiorno tradizionale aperto con parete attrezzata, moquette, pareti beige e pavimento beige

This room was redesigned to accommodate the latest in audio/visual technology. The exposed brick fireplace was clad with wood paneling, sconces were added and the hearth covered with marble.
photo by Anne Gummerson

© Larry E. Boerder Architects
Ispirazione per un soggiorno tradizionale con pareti beige e moquette
Ispirazione per un soggiorno tradizionale con pareti beige e moquette

Tom Powel Imaging
Immagine di un soggiorno industriale di medie dimensioni e aperto con pavimento in mattoni, camino classico, cornice del camino in mattoni, libreria, pareti rosse, nessuna TV e pavimento rosso
Immagine di un soggiorno industriale di medie dimensioni e aperto con pavimento in mattoni, camino classico, cornice del camino in mattoni, libreria, pareti rosse, nessuna TV e pavimento rosso

Idee per un soggiorno classico di medie dimensioni e chiuso con libreria, pareti beige, moquette e pavimento beige

Stylish doesn't have to mean serious. I like to have fun with interiors when the brief allows- this playroom was a transformation project from gloomy dining room to inspiring children’s play room. Timeless prints like this beauty, hung above the original fireplace, bring whimsicality without compromising on style and will weather the test of time as the children grow.

A country cottage large open plan living room was given a modern makeover with a mid century twist. Now a relaxed and stylish space for the owners.
Ispirazione per un grande soggiorno minimalista aperto con libreria, pareti beige, moquette, stufa a legna, cornice del camino in mattoni, nessuna TV e pavimento beige
Ispirazione per un grande soggiorno minimalista aperto con libreria, pareti beige, moquette, stufa a legna, cornice del camino in mattoni, nessuna TV e pavimento beige

Our St. Pete studio designed this stunning home in a Greek Mediterranean style to create the best of Florida waterfront living. We started with a neutral palette and added pops of bright blue to recreate the hues of the ocean in the interiors. Every room is carefully curated to ensure a smooth flow and feel, including the luxurious bathroom, which evokes a calm, soothing vibe. All the bedrooms are decorated to ensure they blend well with the rest of the home's decor. The large outdoor pool is another beautiful highlight which immediately puts one in a relaxing holiday mood!
---
Pamela Harvey Interiors offers interior design services in St. Petersburg and Tampa, and throughout Florida's Suncoast area, from Tarpon Springs to Naples, including Bradenton, Lakewood Ranch, and Sarasota.
For more about Pamela Harvey Interiors, see here: https://www.pamelaharveyinteriors.com/
To learn more about this project, see here: https://www.pamelaharveyinteriors.com/portfolio-galleries/waterfront-home-tampa-fl

Lower Level Family Room with Built-In Bunks and Stairs.
Foto di un soggiorno stile rurale di medie dimensioni con pareti marroni, moquette, pavimento beige, soffitto in legno e boiserie
Foto di un soggiorno stile rurale di medie dimensioni con pareti marroni, moquette, pavimento beige, soffitto in legno e boiserie

Pietra Grey is a distinguishing trait of the I Naturali series is soil. A substance which on the one hand recalls all things primordial and on the other the possibility of being plied. As a result, the slab made from the ceramic lends unique value to the settings it clads.

Ispirazione per un soggiorno chic aperto con pareti grigie, moquette, camino classico, TV a parete, pavimento bianco e pannellatura

Ispirazione per un soggiorno contemporaneo di medie dimensioni e aperto con sala giochi, pareti grigie, moquette, TV autoportante e pavimento grigio

Ispirazione per un piccolo soggiorno moderno chiuso con pareti verdi, moquette, pavimento beige e pannellatura

Idee per un grande soggiorno classico aperto con sala formale, pareti blu, moquette e nessuna TV

Immagine di un soggiorno classico chiuso con sala formale, moquette, camino classico, cornice del camino in pietra, nessuna TV e pavimento beige

Idee per un piccolo soggiorno minimalista chiuso con pareti beige, moquette, parete attrezzata e pavimento beige

Immagine di un soggiorno tradizionale con pareti bianche, moquette, camino classico e pavimento marrone
Soggiorni con pavimento in mattoni e moquette - Foto e idee per arredare
2