Soggiorni con pavimento in marmo - Foto e idee per arredare
Ordina per:Popolari oggi
1 - 20 di 619 foto

Ispirazione per un grande soggiorno stile marino aperto con sala formale, pareti beige, pavimento in marmo, camino classico, nessuna TV, pavimento grigio, soffitto a cassettoni, carta da parati e tappeto

This modern mansion has a grand entrance indeed. To the right is a glorious 3 story stairway with custom iron and glass stair rail. The dining room has dramatic black and gold metallic accents. To the left is a home office, entrance to main level master suite and living area with SW0077 Classic French Gray fireplace wall highlighted with golden glitter hand applied by an artist. Light golden crema marfil stone tile floors, columns and fireplace surround add warmth. The chandelier is surrounded by intricate ceiling details. Just around the corner from the elevator we find the kitchen with large island, eating area and sun room. The SW 7012 Creamy walls and SW 7008 Alabaster trim and ceilings calm the beautiful home.

Formal living room marble floors with access to the outdoor living space
Esempio di un ampio soggiorno mediterraneo aperto con sala formale, pareti grigie, pavimento in marmo, camino classico, cornice del camino in pietra, TV a parete, pavimento grigio e soffitto a cassettoni
Esempio di un ampio soggiorno mediterraneo aperto con sala formale, pareti grigie, pavimento in marmo, camino classico, cornice del camino in pietra, TV a parete, pavimento grigio e soffitto a cassettoni

OPEN CONCEPT BLACK AND WHITE MONOCHROME LIVING ROOM WITH GOLD BRASS TONES. BLACK AND WHITE LUXURY WITH MARBLE FLOORS.
Foto di un grande soggiorno aperto con sala formale, pareti nere, pavimento in marmo, camino classico, cornice del camino in pietra, nessuna TV, pavimento bianco, soffitto a volta e boiserie
Foto di un grande soggiorno aperto con sala formale, pareti nere, pavimento in marmo, camino classico, cornice del camino in pietra, nessuna TV, pavimento bianco, soffitto a volta e boiserie

VERY TALL MODERN CONCRETE CAST STONE FIREPLACE MANTEL FOR OUR SPECIAL BUILDER CLIENT.
THIS MANTELPIECE IS TWO SIDED AND OVER TWENTY FEET TALL ON ONE SIDE
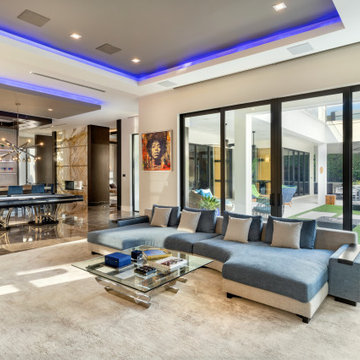
Foto di un soggiorno moderno di medie dimensioni e aperto con pareti beige, pavimento in marmo, parete attrezzata, pavimento beige e soffitto ribassato

Esempio di un grande soggiorno minimal aperto con libreria, pareti beige, pavimento in marmo, nessun camino, parete attrezzata, pavimento beige e soffitto a volta

We love this living room's arched entryways, vaulted ceilings, ceiling detail, and pocket doors.
Foto di un ampio soggiorno mediterraneo aperto con pareti bianche, pavimento in marmo, camino classico, cornice del camino in pietra, nessuna TV, pavimento multicolore, soffitto a cassettoni e pannellatura
Foto di un ampio soggiorno mediterraneo aperto con pareti bianche, pavimento in marmo, camino classico, cornice del camino in pietra, nessuna TV, pavimento multicolore, soffitto a cassettoni e pannellatura

The perfect living room set up for everyday living and hosting friends and family. The soothing color pallet of ivory, beige, and biscuit exuberates the sense of cozy and warmth.
The larger than life glass window openings overlooking the garden and swimming pool view allows sunshine flooding through the space and makes for the perfect evening sunset view.
The long passage with an earthy veneer ceiling design leads the way to all the spaces of the home. The wall paneling design with diffused LED strips lights makes for the perfect ambient lighting set for a cozy movie night.

This project tell us an personal client history, was published in the most important magazines and profesional sites. We used natural materials, special lighting, design furniture and beautiful art pieces.
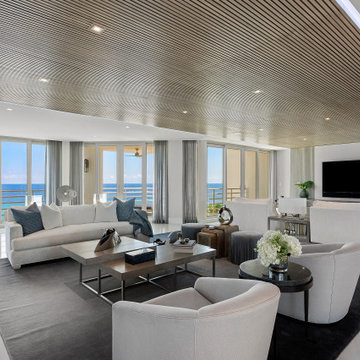
Idee per un soggiorno minimal di medie dimensioni e aperto con pareti bianche, pavimento in marmo, TV a parete, pavimento bianco e soffitto in legno

Sala Comedor | Casa Risco - Las Peñitas
Ispirazione per un grande soggiorno rustico aperto con pareti beige, pavimento in marmo, stufa a legna, cornice del camino in metallo, pavimento nero e travi a vista
Ispirazione per un grande soggiorno rustico aperto con pareti beige, pavimento in marmo, stufa a legna, cornice del camino in metallo, pavimento nero e travi a vista
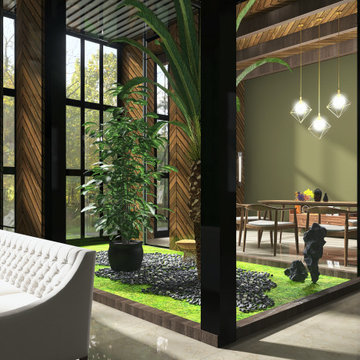
Have a look at our newest design done for a client.
Theme for this living room and dining room "Garden House". We are absolutely pleased with how this turned out.
These large windows provides them not only with a stunning view of the forest, but draws the nature inside which helps to incorporate the Garden House theme they were looking for.
Would you like to renew your Home / Office space?
We can assist you with all your interior design needs.
Send us an email @ nvsinteriors1@gmail.com / Whatsapp us on 074-060-3539

Soggiorno progettato su misura in base alle richieste del cliente. Scelta minuziosa dell'arredo correlata al materiale, luci ed allo stile richiesto.
Foto di un ampio soggiorno minimalista aperto con sala formale, pareti bianche, pavimento in marmo, camino lineare Ribbon, cornice del camino in legno, TV a parete, pavimento nero, soffitto in perlinato e pareti in legno
Foto di un ampio soggiorno minimalista aperto con sala formale, pareti bianche, pavimento in marmo, camino lineare Ribbon, cornice del camino in legno, TV a parete, pavimento nero, soffitto in perlinato e pareti in legno

This modern mansion has a grand entrance indeed. To the right is a glorious 3 story stairway with custom iron and glass stair rail. The dining room has dramatic black and gold metallic accents. To the left is a home office, entrance to main level master suite and living area with SW0077 Classic French Gray fireplace wall highlighted with golden glitter hand applied by an artist. Light golden crema marfil stone tile floors, columns and fireplace surround add warmth. The chandelier is surrounded by intricate ceiling details. Just around the corner from the elevator we find the kitchen with large island, eating area and sun room. The SW 7012 Creamy walls and SW 7008 Alabaster trim and ceilings calm the beautiful home.

This project tell us an personal client history, was published in the most important magazines and profesional sites. We used natural materials, special lighting, design furniture and beautiful art pieces.
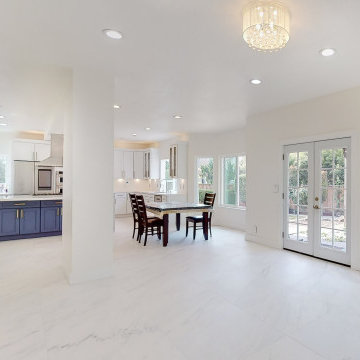
full living room remodel, fireplace romodel, interior painting, floor tile, staricase remodel
Immagine di un soggiorno moderno con pareti bianche, pavimento in marmo, camino classico, pavimento multicolore e soffitto a volta
Immagine di un soggiorno moderno con pareti bianche, pavimento in marmo, camino classico, pavimento multicolore e soffitto a volta
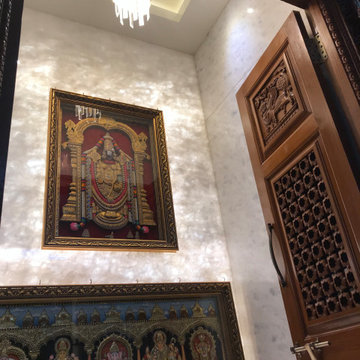
Traditional puja room with Brazilian white marble & teak wood combination.
Idee per un piccolo soggiorno minimalista chiuso con pareti bianche, pavimento in marmo, pavimento bianco, soffitto in legno e pannellatura
Idee per un piccolo soggiorno minimalista chiuso con pareti bianche, pavimento in marmo, pavimento bianco, soffitto in legno e pannellatura
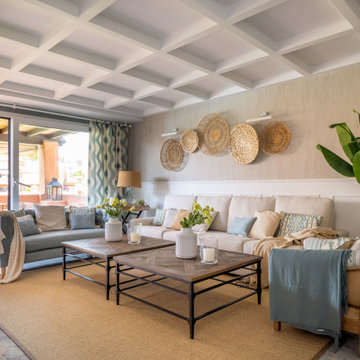
Esempio di un grande soggiorno chic aperto con sala formale, pareti beige, pavimento in marmo, camino classico, nessuna TV, pavimento grigio, soffitto a cassettoni, carta da parati e tappeto

There is showing like luxurious modern restaurant . It's a very specious and rich place to waiting with together. There is long and curved sofas with tables for dinning that looks modern. lounge seating design by architectural and design services. There is coffee table & LED light adjust and design by Interior designer. Large window is most visible to enter sunlight via a window. lounge area is full with modern furniture and the wall is modern furniture with different colours by 3D architectural .
Soggiorni con pavimento in marmo - Foto e idee per arredare
1