Soggiorni con pavimento in marmo e nessun camino - Foto e idee per arredare
Filtra anche per:
Budget
Ordina per:Popolari oggi
181 - 200 di 1.542 foto
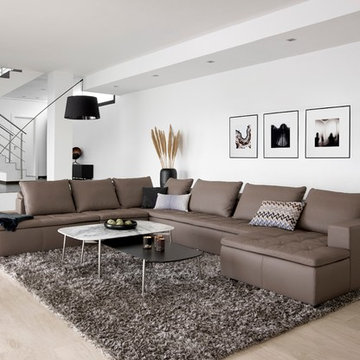
BoConcept Mezzo sectional in leather. Available in many fabrics and leathers.
Immagine di un soggiorno minimalista di medie dimensioni e aperto con sala formale, pareti bianche, pavimento in marmo, nessun camino e nessuna TV
Immagine di un soggiorno minimalista di medie dimensioni e aperto con sala formale, pareti bianche, pavimento in marmo, nessun camino e nessuna TV
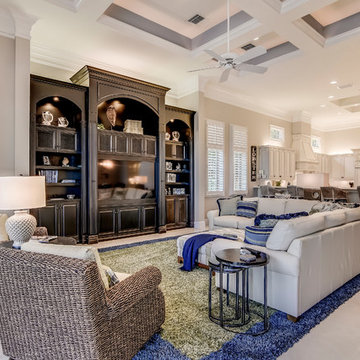
Photo by Bruce Frame. The expansive family room is dazzling with bright blues and greens against a neutral palette. The dark finish of the custom built in for the television stands in stark contrast to the Carrera marble floors but both are tempered by the natural textures of the armchairs and the soft, shaggy area rug.
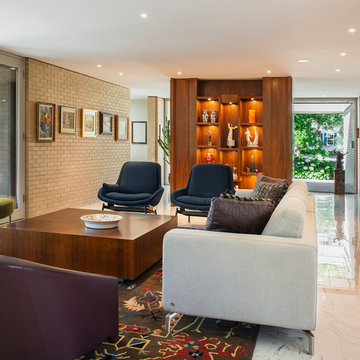
The living room walnut wall paneling was restored with a new wall-hung display shelf, new marble floors were installed and a walnut display cabinet was installed backing onto the main entry.
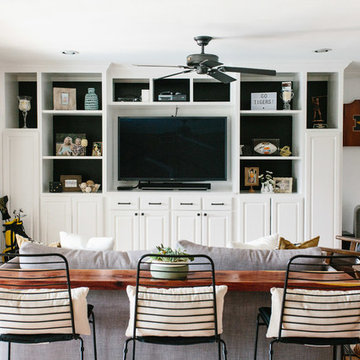
A collection of contemporary interiors showcasing today's top design trends merged with timeless elements. Find inspiration for fresh and stylish hallway and powder room decor, modern dining, and inviting kitchen design.
These designs will help narrow down your style of decor, flooring, lighting, and color palettes. Browse through these projects of ours and find inspiration for your own home!
Project designed by Sara Barney’s Austin interior design studio BANDD DESIGN. They serve the entire Austin area and its surrounding towns, with an emphasis on Round Rock, Lake Travis, West Lake Hills, and Tarrytown.
For more about BANDD DESIGN, click here: https://bandddesign.com/
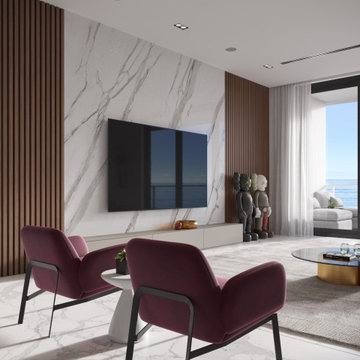
3D Rendering by Aurora Renderings | Interior design by Aurora Renderings
Immagine di un grande soggiorno contemporaneo aperto con sala formale, pareti bianche, pavimento in marmo, nessun camino, TV a parete e pavimento bianco
Immagine di un grande soggiorno contemporaneo aperto con sala formale, pareti bianche, pavimento in marmo, nessun camino, TV a parete e pavimento bianco
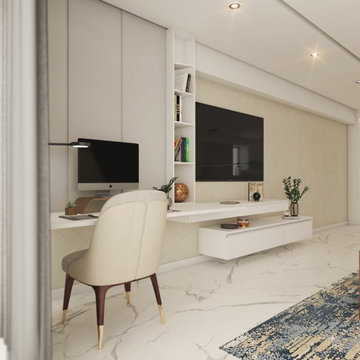
Ispirazione per un soggiorno moderno di medie dimensioni e aperto con libreria, pareti beige, pavimento in marmo, nessun camino, TV a parete, pavimento bianco, soffitto a cassettoni e carta da parati
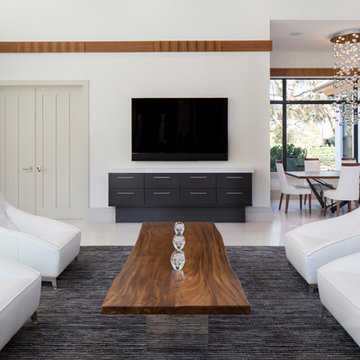
Ispirazione per un grande soggiorno minimalista aperto con pareti bianche, TV a parete, pavimento in marmo, nessun camino e pavimento bianco
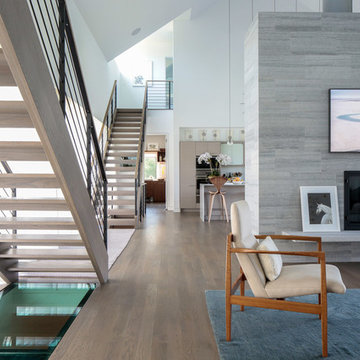
Modern luxury meets warm farmhouse in this Southampton home! Scandinavian inspired furnishings and light fixtures create a clean and tailored look, while the natural materials found in accent walls, casegoods, the staircase, and home decor hone in on a homey feel. An open-concept interior that proves less can be more is how we’d explain this interior. By accentuating the “negative space,” we’ve allowed the carefully chosen furnishings and artwork to steal the show, while the crisp whites and abundance of natural light create a rejuvenated and refreshed interior.
This sprawling 5,000 square foot home includes a salon, ballet room, two media rooms, a conference room, multifunctional study, and, lastly, a guest house (which is a mini version of the main house).
Project Location: Southamptons. Project designed by interior design firm, Betty Wasserman Art & Interiors. From their Chelsea base, they serve clients in Manhattan and throughout New York City, as well as across the tri-state area and in The Hamptons.
For more about Betty Wasserman, click here: https://www.bettywasserman.com/
To learn more about this project, click here: https://www.bettywasserman.com/spaces/southampton-modern-farmhouse/
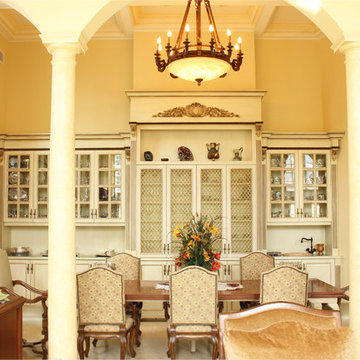
Immagine di un grande soggiorno mediterraneo aperto con sala formale, pareti beige, pavimento in marmo, TV autoportante e nessun camino
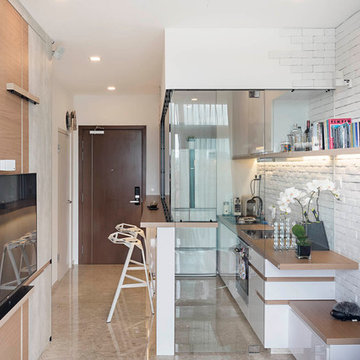
Elliot Lee
Esempio di un piccolo soggiorno contemporaneo con pareti bianche, pavimento in marmo e nessun camino
Esempio di un piccolo soggiorno contemporaneo con pareti bianche, pavimento in marmo e nessun camino
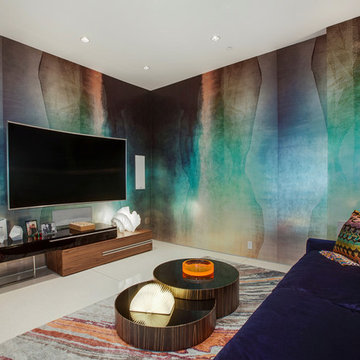
A moody family room with custom Italian wallcoverings as the focus. Dark colors were used to create a cozy atmosphere in a white contemporary home that is full of light colored tone.
Home located in Beverly Hill, California. Designed by Florida-based interior design firm Crespo Design Group, who also serves Malibu, Tampa, New York City, the Caribbean, and other areas throughout the United States.
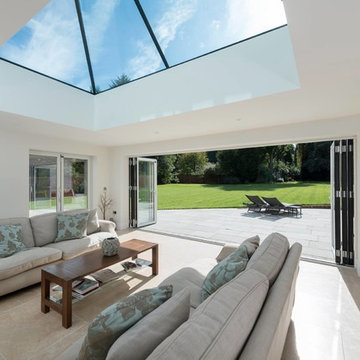
Interior shot of the 5 Warmcore bi-fold doors installation, leading into the living area. Credits: Dino Belvedere & Synseal Group.
Immagine di un grande soggiorno minimalista aperto con sala formale, pareti bianche, pavimento in marmo, nessun camino, nessuna TV e pavimento beige
Immagine di un grande soggiorno minimalista aperto con sala formale, pareti bianche, pavimento in marmo, nessun camino, nessuna TV e pavimento beige
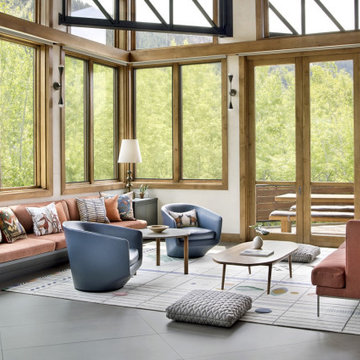
Embracing the challenge of grounding this open, light-filled space, our Boulder studio focused on comfort, ease, and high design. The built-in lounge is flanked by storage cabinets for puzzles and games for this client who loves having people over. The high-back Living Divani sofa is paired with U-Turn Benson chairs and a "Rabari" rug from Nanimarquina for casual gatherings. The throw pillows are a perfect mix of Norwegian tapestry fabric and contemporary patterns. In the child's bedroom, we added an organically shaped Vitra Living Tower, which also provides a cozy reading niche. Bold Marimekko fabric colorfully complements more traditional detailing and creates a contrast between old and new. We loved collaborating with our client on an eclectic bedroom, where everything is collected and combined in a way that allows distinctive pieces to work together. A custom walnut bed supports the owner's tatami mattress. Vintage rugs ground the space and pair well with a vintage Scandinavian chair and dresser.
Combining unexpected objects is one of our favorite ways to add liveliness and personality to a space. In the little guest bedroom, our client (a creative and passionate collector) was the inspiration behind an energetic and eclectic mix. Similarly, turning one of our client's favorite old sweaters into pillow covers and popping a Native American rug on the wall helped pull the space together. Slightly eclectic and invitingly cozy, the twin guestroom beckons for settling in to read, nap or daydream. A vintage poster from Omnibus Gallery in Aspen and an antique nightstand add period whimsy.
---
Joe McGuire Design is an Aspen and Boulder interior design firm bringing a uniquely holistic approach to home interiors since 2005.
For more about Joe McGuire Design, see here: https://www.joemcguiredesign.com/
To learn more about this project, see here:
https://www.joemcguiredesign.com/aspen-eclectic
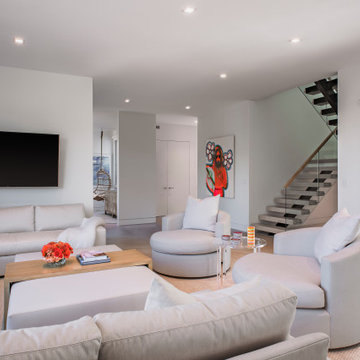
AJI worked with a family of five to design their dream beach home filled with personality and charm. We chose a soft, peaceful neutral palette to create a bright, airy appeal. The open-concept kitchen and living area offer plenty of space for entertaining. In the kitchen, we selected beautiful sand-colored cabinets in the kitchen to recreate a beachy vibe. The client's treasured artworks were incorporated into the decor, creating stunning focal points throughout the home. The gorgeous roof deck offers beautiful views from the bay to the beach. We added comfortable furniture, a bar, and barbecue areas, ensuring this is the favorite hangout spot for family and friends.
---
Project designed by Long Island interior design studio Annette Jaffe Interiors. They serve Long Island including the Hamptons, as well as NYC, the tri-state area, and Boca Raton, FL.
For more about Annette Jaffe Interiors, click here:
https://annettejaffeinteriors.com/
To learn more about this project, click here:
https://www.annettejaffeinteriors.com/residential-portfolio/long-island-family-beach-house/
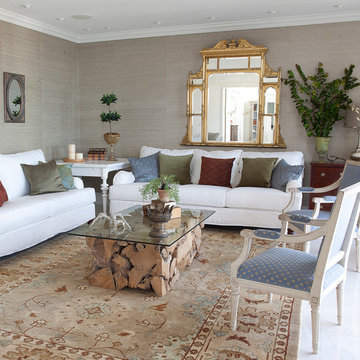
Ispirazione per un grande soggiorno eclettico chiuso con sala formale, pareti grigie, pavimento in marmo, nessun camino e nessuna TV
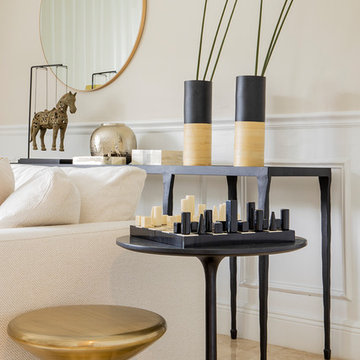
Our studio was hired to transform a 1978 Ranch Style home into a Contemporary Style with an elegant twist!
Immagine di un soggiorno contemporaneo di medie dimensioni e chiuso con sala formale, pareti bianche, pavimento in marmo, nessun camino, nessuna TV e pavimento bianco
Immagine di un soggiorno contemporaneo di medie dimensioni e chiuso con sala formale, pareti bianche, pavimento in marmo, nessun camino, nessuna TV e pavimento bianco
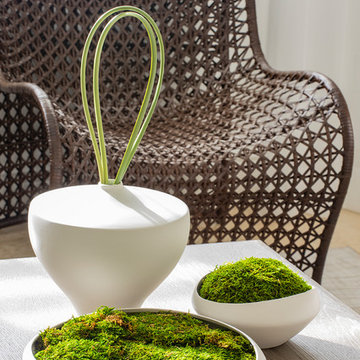
Our studio was hired to turn this 1978 Ranch Style home into a Contemporary style.
Ispirazione per un soggiorno minimal di medie dimensioni e chiuso con sala formale, pareti bianche, pavimento in marmo, nessun camino, nessuna TV e pavimento nero
Ispirazione per un soggiorno minimal di medie dimensioni e chiuso con sala formale, pareti bianche, pavimento in marmo, nessun camino, nessuna TV e pavimento nero
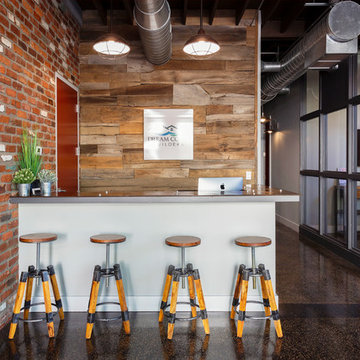
Foto di un soggiorno industriale aperto e di medie dimensioni con pareti rosse, pavimento in marmo, nessun camino, nessuna TV, pavimento marrone, travi a vista, pareti in mattoni e sala formale
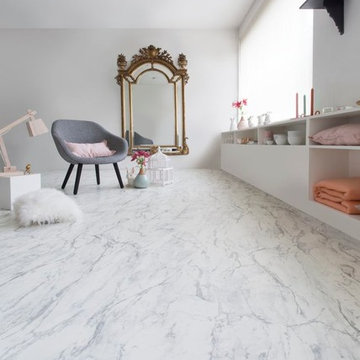
Immagine di un grande soggiorno minimalista chiuso con pareti bianche, pavimento in marmo, nessun camino e nessuna TV
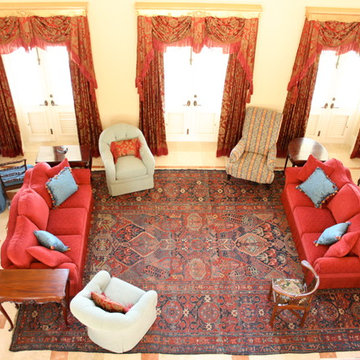
Immagine di un soggiorno tradizionale di medie dimensioni e aperto con sala formale, pareti beige, pavimento in marmo, nessun camino, nessuna TV e pavimento beige
Soggiorni con pavimento in marmo e nessun camino - Foto e idee per arredare
10