Soggiorni con pavimento in marmo e cornice del camino in mattoni - Foto e idee per arredare
Filtra anche per:
Budget
Ordina per:Popolari oggi
1 - 20 di 67 foto
1 di 3

Sunroom in East Cobb Modern Home.
Interior design credit: Design & Curations
Photo by Elizabeth Lauren Granger Photography
Esempio di un soggiorno chic di medie dimensioni e aperto con pareti bianche, pavimento in marmo, camino classico, cornice del camino in mattoni, pavimento bianco e travi a vista
Esempio di un soggiorno chic di medie dimensioni e aperto con pareti bianche, pavimento in marmo, camino classico, cornice del camino in mattoni, pavimento bianco e travi a vista
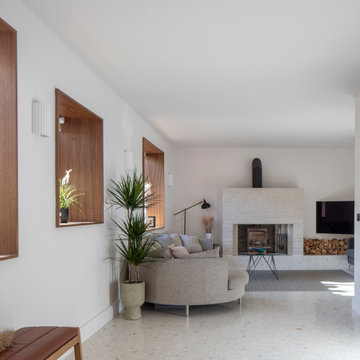
Ispirazione per un soggiorno design di medie dimensioni e aperto con sala formale, pareti bianche, pavimento in marmo, stufa a legna, cornice del camino in mattoni, parete attrezzata e pavimento bianco
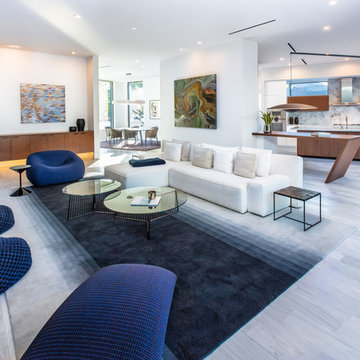
Immagine di un grande soggiorno moderno aperto con pareti bianche, pavimento in marmo, camino lineare Ribbon, cornice del camino in mattoni, TV nascosta e pavimento bianco
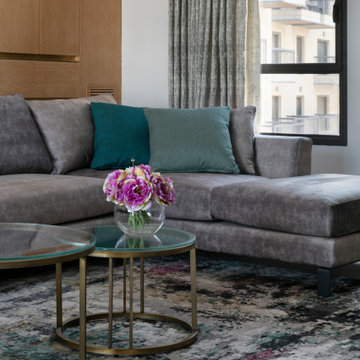
Warm, elegant and modern
Idee per un soggiorno design di medie dimensioni e aperto con sala formale, pareti bianche, nessun camino, cornice del camino in mattoni, nessuna TV, pavimento grigio e pavimento in marmo
Idee per un soggiorno design di medie dimensioni e aperto con sala formale, pareti bianche, nessun camino, cornice del camino in mattoni, nessuna TV, pavimento grigio e pavimento in marmo

When the homeowners purchased this sprawling 1950’s rambler, the aesthetics would have discouraged all but the most intrepid. The décor was an unfortunate time capsule from the early 70s. And not in the cool way - in the what-were-they-thinking way. When unsightly wall-to-wall carpeting and heavy obtrusive draperies were removed, they discovered the room rested on a slab. Knowing carpet or vinyl was not a desirable option, they selected honed marble. Situated between the formal living room and kitchen, the family room is now a perfect spot for casual lounging in front of the television. The space proffers additional duty for hosting casual meals in front of the fireplace and rowdy game nights. The designer’s inspiration for a room resembling a cozy club came from an English pub located in the countryside of Cotswold. With extreme winters and cold feet, they installed radiant heat under the marble to achieve year 'round warmth. The time-honored, existing millwork was painted the same shade of British racing green adorning the adjacent kitchen's judiciously-chosen details. Reclaimed light fixtures both flanking the walls and suspended from the ceiling are dimmable to add to the room's cozy charms. Floor-to-ceiling windows on either side of the space provide ample natural light to provide relief to the sumptuous color palette. A whimsical collection of art, artifacts and textiles buttress the club atmosphere.
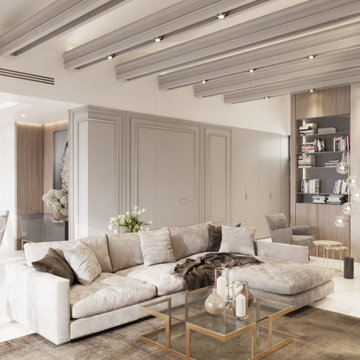
The villa is constructed on one level, with expansive windows and high ceilings. The client requested the design to be a mixture of traditional and modern elements, with a focus on storage space and functionality.
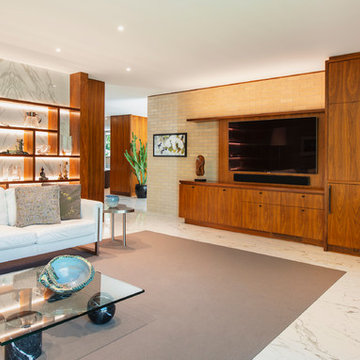
New back-lit marble & walnut display shelving was installed along with a media center and wood storage adjacent to the large brick fireplace (not shown in photo).
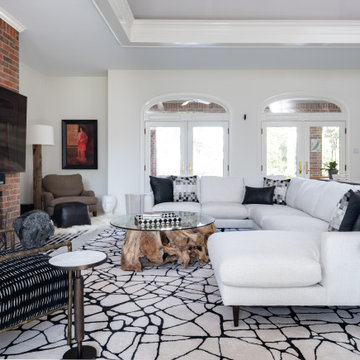
Living room update including updating paint light remodel, some flooring and curated furnishings, scroll through for before.
Esempio di un grande soggiorno contemporaneo aperto con pareti bianche, pavimento in marmo, camino classico, cornice del camino in mattoni, TV autoportante, pavimento bianco e soffitto ribassato
Esempio di un grande soggiorno contemporaneo aperto con pareti bianche, pavimento in marmo, camino classico, cornice del camino in mattoni, TV autoportante, pavimento bianco e soffitto ribassato
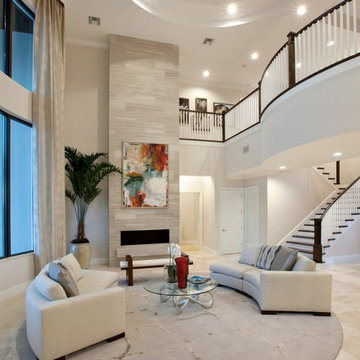
The elegant chandeliers and grand dining room and great room make this contemporary home in Boca Raton, FL a lovely sophisticated space. With luxurious bathroom amenities and a spacious master bedroom, this home is your personal getaway.
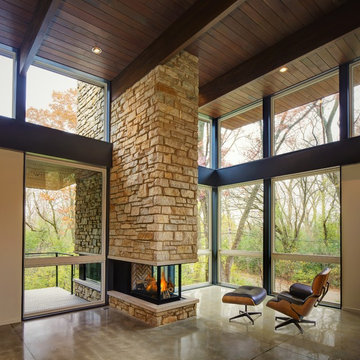
Tricia Shay
Immagine di un soggiorno design di medie dimensioni e chiuso con sala formale, pareti bianche, pavimento in marmo, camino lineare Ribbon, cornice del camino in mattoni e nessuna TV
Immagine di un soggiorno design di medie dimensioni e chiuso con sala formale, pareti bianche, pavimento in marmo, camino lineare Ribbon, cornice del camino in mattoni e nessuna TV
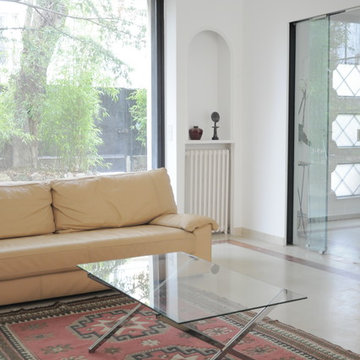
Double séjour isolé de l'entrée par une porte coulissante vitrée. Une large baie vitrée ouvre une vue qui connecte l'intérieur sur le jardin.
Foto di un ampio soggiorno minimal aperto con pareti bianche, pavimento in marmo, camino classico, cornice del camino in mattoni e pavimento beige
Foto di un ampio soggiorno minimal aperto con pareti bianche, pavimento in marmo, camino classico, cornice del camino in mattoni e pavimento beige
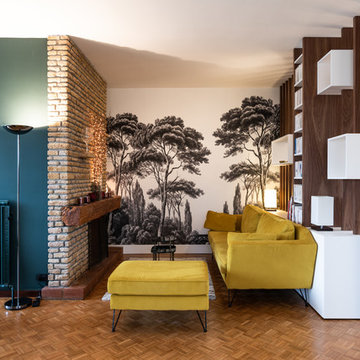
Lotfi DAKHLI
Immagine di un grande soggiorno etnico aperto con camino classico, nessuna TV, pareti multicolore, pavimento in marmo, cornice del camino in mattoni e pavimento marrone
Immagine di un grande soggiorno etnico aperto con camino classico, nessuna TV, pareti multicolore, pavimento in marmo, cornice del camino in mattoni e pavimento marrone
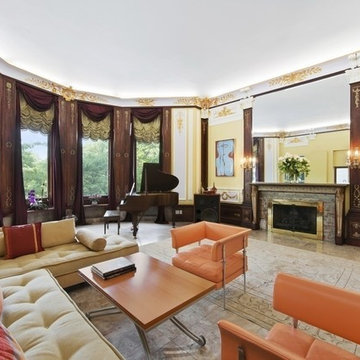
Foto di un soggiorno con sala della musica, pavimento in marmo, camino classico e cornice del camino in mattoni
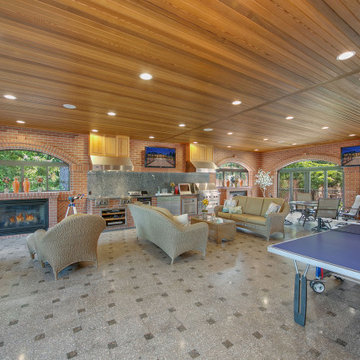
Idee per un ampio soggiorno chiuso con sala giochi, pavimento in marmo, camino classico, cornice del camino in mattoni, TV a parete, pavimento multicolore, soffitto in legno e pareti in legno
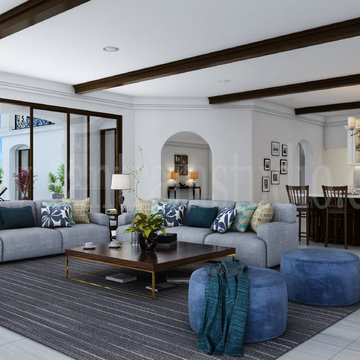
Modern Living Room and Kitchen Interior Design.
Our Interior Design Studio has collection of stylish and modern interior decorating ideas for your home. The 3D designs give you some ideas for improvement of your home to achieve the ideal look and feel how your desire home looks before it built.
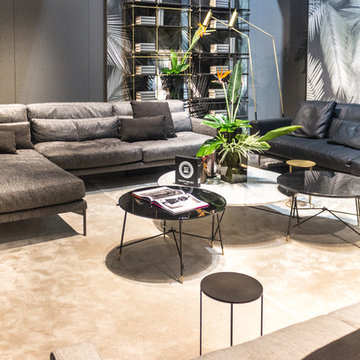
Foto di un soggiorno minimalista di medie dimensioni e aperto con pareti grigie, pavimento in marmo, stufa a legna, cornice del camino in mattoni e pavimento grigio
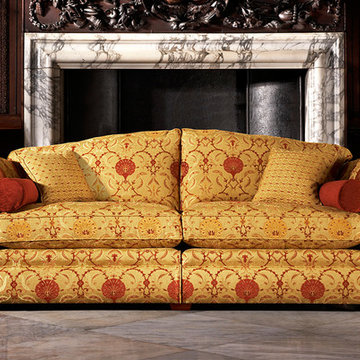
Ispirazione per un soggiorno minimalista di medie dimensioni e aperto con libreria, pareti marroni, pavimento in marmo, nessun camino, cornice del camino in mattoni, nessuna TV e pavimento marrone
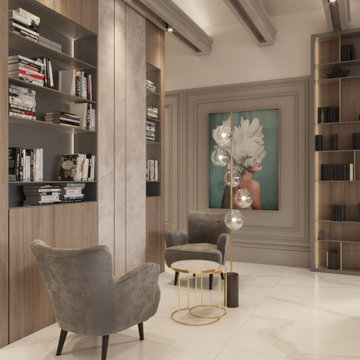
The villa is constructed on one level, with expansive windows and high ceilings. The client requested the design to be a mixture of traditional and modern elements, with a focus on storage space and functionality.
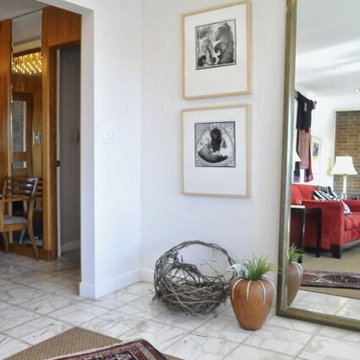
Quintessential mid-century architecture, open floor plan, double sided fireplace, natural wood trim, eclectic art and furnishings.
Photo by David Stewart, Ad Cat Media
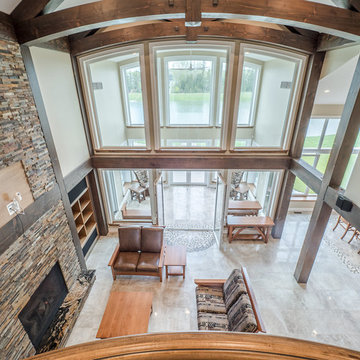
Beautifully Crafted Custom Home
Ispirazione per un grande soggiorno american style stile loft con sala formale, pareti beige, pavimento in marmo, camino classico, cornice del camino in mattoni, TV a parete e pavimento beige
Ispirazione per un grande soggiorno american style stile loft con sala formale, pareti beige, pavimento in marmo, camino classico, cornice del camino in mattoni, TV a parete e pavimento beige
Soggiorni con pavimento in marmo e cornice del camino in mattoni - Foto e idee per arredare
1