Soggiorni con pavimento in legno verniciato - Foto e idee per arredare
Filtra anche per:
Budget
Ordina per:Popolari oggi
141 - 160 di 1.278 foto
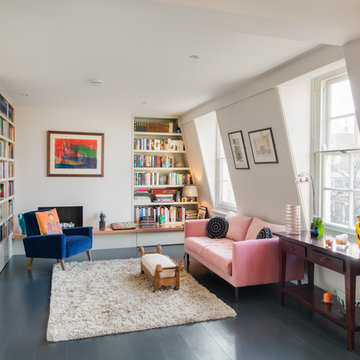
Tom Lee Photography
Immagine di un soggiorno contemporaneo con libreria, pareti bianche, pavimento in legno verniciato, camino ad angolo, nessuna TV e pavimento blu
Immagine di un soggiorno contemporaneo con libreria, pareti bianche, pavimento in legno verniciato, camino ad angolo, nessuna TV e pavimento blu
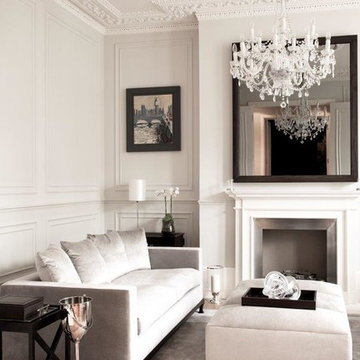
This living room's traditional panelling is complemented by the stunning plaster cornicing, fireplace and chandelier as well as the off white farrow and ball paint finish. The sofa and ottoman work off of the paint finish with soft cream/silver fabric and then intense dark wood legs that match the mirror and picture frames and the side and console tables.
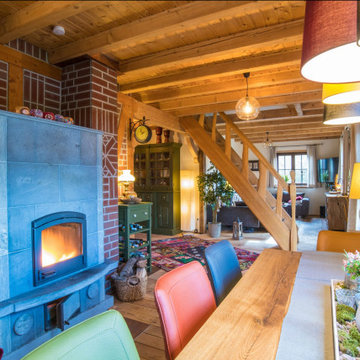
Esempio di un soggiorno country aperto con pavimento in legno verniciato, stufa a legna, cornice del camino piastrellata, soffitto in legno e pareti in mattoni
Paul Raeside
Ispirazione per un soggiorno chic chiuso con sala formale, pareti grigie, pavimento in legno verniciato, camino classico, cornice del camino in legno e pavimento multicolore
Ispirazione per un soggiorno chic chiuso con sala formale, pareti grigie, pavimento in legno verniciato, camino classico, cornice del camino in legno e pavimento multicolore
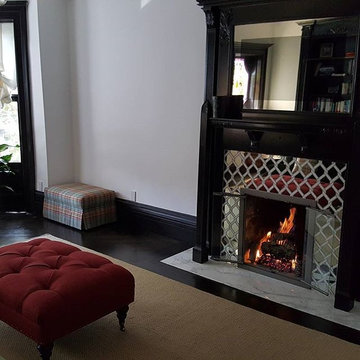
Immagine di un soggiorno tradizionale di medie dimensioni e chiuso con sala formale, pareti bianche, pavimento in legno verniciato, camino classico, cornice del camino in metallo e nessuna TV
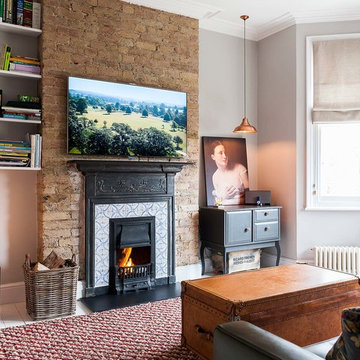
Veronica Rodriguez
Idee per un grande soggiorno chic chiuso con sala formale, pareti grigie, pavimento in legno verniciato, camino classico, cornice del camino piastrellata e TV a parete
Idee per un grande soggiorno chic chiuso con sala formale, pareti grigie, pavimento in legno verniciato, camino classico, cornice del camino piastrellata e TV a parete

Hamptons family living at its best. This client wanted a beautiful Hamptons style home to emerge from the renovation of a tired brick veneer home for her family. The white/grey/blue palette of Hamptons style was her go to style which was an imperative part of the design brief but the creation of new zones for adult and soon to be teenagers was just as important. Our client didn't know where to start and that's how we helped her. Starting with a design brief, we set about working with her to choose all of the colours, finishes, fixtures and fittings and to also design the joinery/cabinetry to satisfy storage and aesthetic needs. We supplemented this with a full set of construction drawings to compliment the Architectural plans. Nothing was left to chance as we created the home of this family's dreams. Using white walls and dark floors throughout enabled us to create a harmonious palette that flowed from room to room. A truly beautiful home, one of our favourites!
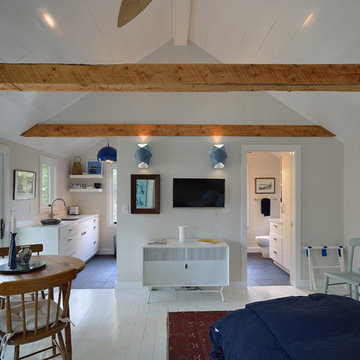
David Matero
Immagine di un piccolo soggiorno design aperto con pareti gialle, pavimento in legno verniciato, stufa a legna e cornice del camino in pietra
Immagine di un piccolo soggiorno design aperto con pareti gialle, pavimento in legno verniciato, stufa a legna e cornice del camino in pietra
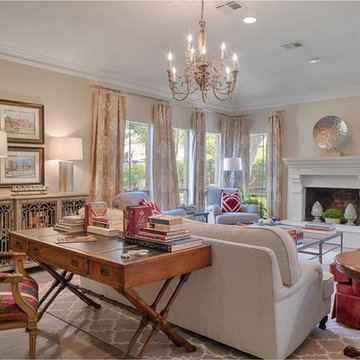
Brian Vogel
Esempio di un soggiorno chic di medie dimensioni e aperto con sala formale, pareti beige, pavimento in legno verniciato, camino classico, cornice del camino in intonaco e nessuna TV
Esempio di un soggiorno chic di medie dimensioni e aperto con sala formale, pareti beige, pavimento in legno verniciato, camino classico, cornice del camino in intonaco e nessuna TV
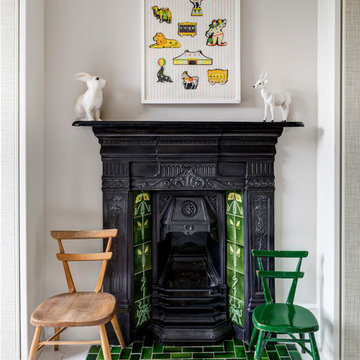
Dan Bridge
Foto di un soggiorno nordico con pareti grigie, pavimento in legno verniciato, camino classico, cornice del camino piastrellata e pavimento bianco
Foto di un soggiorno nordico con pareti grigie, pavimento in legno verniciato, camino classico, cornice del camino piastrellata e pavimento bianco
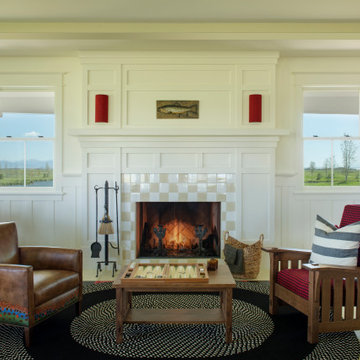
Ispirazione per un soggiorno country di medie dimensioni e aperto con sala formale, pareti bianche, pavimento in legno verniciato, camino classico, cornice del camino piastrellata, nessuna TV, pavimento beige e boiserie
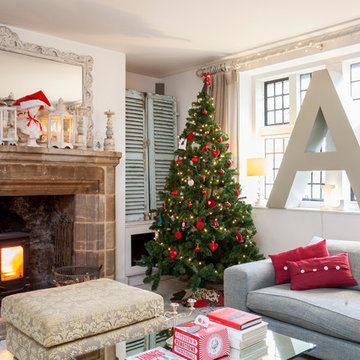
Photo: Chris Snook © 2014 Houzz
Ispirazione per un soggiorno chic con pareti bianche, pavimento in legno verniciato e camino classico
Ispirazione per un soggiorno chic con pareti bianche, pavimento in legno verniciato e camino classico
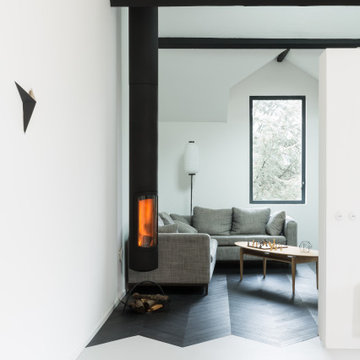
Maison contemporaine en ossature bois
Foto di un soggiorno minimal di medie dimensioni e aperto con pareti bianche, pavimento in legno verniciato, camino sospeso, cornice del camino in metallo e pavimento nero
Foto di un soggiorno minimal di medie dimensioni e aperto con pareti bianche, pavimento in legno verniciato, camino sospeso, cornice del camino in metallo e pavimento nero
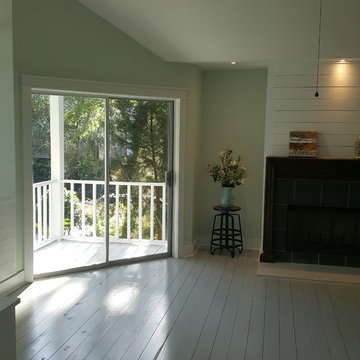
Foto di un soggiorno stile marino di medie dimensioni e aperto con pareti verdi, pavimento in legno verniciato, camino classico, cornice del camino piastrellata, nessuna TV e pavimento grigio

Immagine di un grande soggiorno costiero aperto con pareti bianche, pavimento in legno verniciato, camino classico, cornice del camino in perlinato, TV a parete, pavimento beige, travi a vista e pareti in perlinato
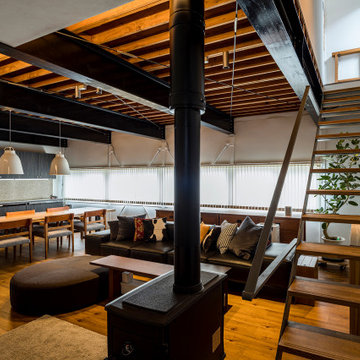
リビングダイニングルーム
Esempio di un soggiorno contemporaneo di medie dimensioni e aperto con sala della musica, pareti bianche, pavimento in legno verniciato, stufa a legna, cornice del camino in cemento, TV autoportante, pavimento marrone, travi a vista e pareti in perlinato
Esempio di un soggiorno contemporaneo di medie dimensioni e aperto con sala della musica, pareti bianche, pavimento in legno verniciato, stufa a legna, cornice del camino in cemento, TV autoportante, pavimento marrone, travi a vista e pareti in perlinato
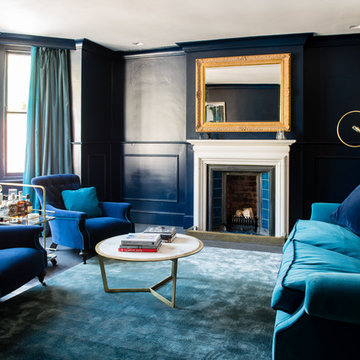
Credit: Photography by Matt Round Photography.
Idee per un soggiorno vittoriano con pareti blu, pavimento in legno verniciato, camino classico e TV nascosta
Idee per un soggiorno vittoriano con pareti blu, pavimento in legno verniciato, camino classico e TV nascosta

The Barefoot Bay Cottage is the first-holiday house to be designed and built for boutique accommodation business, Barefoot Escapes (www.barefootescapes.com.au). Working with many of The Designory’s favourite brands, it has been designed with an overriding luxe Australian coastal style synonymous with Sydney based team. The newly renovated three bedroom cottage is a north facing home which has been designed to capture the sun and the cooling summer breeze. Inside, the home is light-filled, open plan and imbues instant calm with a luxe palette of coastal and hinterland tones. The contemporary styling includes layering of earthy, tribal and natural textures throughout providing a sense of cohesiveness and instant tranquillity allowing guests to prioritise rest and rejuvenation.
Images captured by Jessie Prince
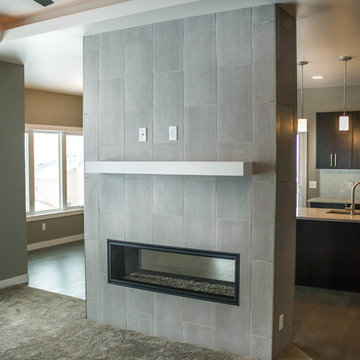
New contruction home that offers flat-gray tones throughout the house. It has a contempary look, but almost feels transitional with the neutral colors and gray furniture. It's very sleek and eye-catching when walking from room to room.
Fireplace features gray tile surround in kitchen and living room. Fireplace mantel on both sides.
Photos by Chad Nelson
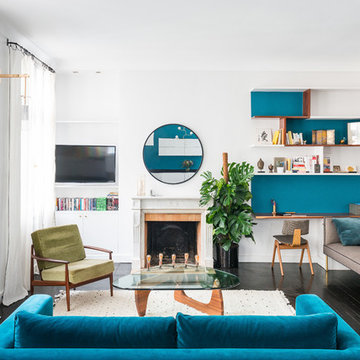
Situé au 4ème et 5ème étage, ce beau duplex est mis en valeur par sa luminosité. En contraste aux murs blancs, le parquet hausmannien en pointe de Hongrie a été repeint en noir, ce qui lui apporte une touche moderne. Dans le salon / cuisine ouverte, la grande bibliothèque d’angle a été dessinée et conçue sur mesure en bois de palissandre, et sert également de bureau.
La banquette également dessinée sur mesure apporte un côté cosy et très chic avec ses pieds en laiton.
La cuisine sans poignée, sur fond bleu canard, a un plan de travail en granit avec des touches de cuivre.
A l’étage, le bureau accueille un grand plan de travail en chêne massif, avec de grandes étagères peintes en vert anglais. La chambre parentale, très douce, est restée dans les tons blancs.
Soggiorni con pavimento in legno verniciato - Foto e idee per arredare
8