Soggiorni con pavimento in legno massello medio - Foto e idee per arredare
Filtra anche per:
Budget
Ordina per:Popolari oggi
141 - 160 di 44.446 foto
1 di 3
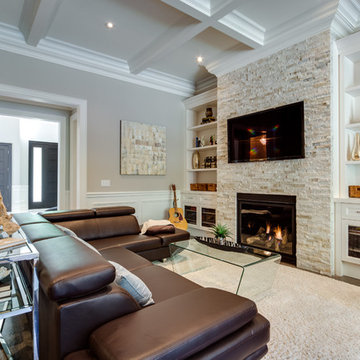
John Goldstein www.JohnGoldstein.net
Immagine di un grande soggiorno contemporaneo aperto con pareti beige, pavimento in legno massello medio, camino classico, cornice del camino in pietra, TV a parete, pavimento marrone e tappeto
Immagine di un grande soggiorno contemporaneo aperto con pareti beige, pavimento in legno massello medio, camino classico, cornice del camino in pietra, TV a parete, pavimento marrone e tappeto
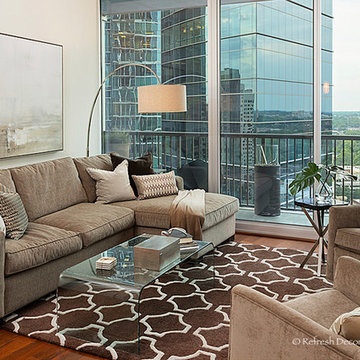
Idee per un soggiorno chic di medie dimensioni e aperto con pareti bianche, pavimento in legno massello medio e TV a parete
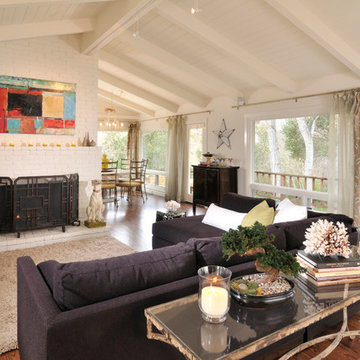
Great room opens to the eating nook, with large spacious windows bring the outdoors in.
Foto di un soggiorno minimalista di medie dimensioni e aperto con pareti bianche, cornice del camino in mattoni, sala formale, camino classico e pavimento in legno massello medio
Foto di un soggiorno minimalista di medie dimensioni e aperto con pareti bianche, cornice del camino in mattoni, sala formale, camino classico e pavimento in legno massello medio
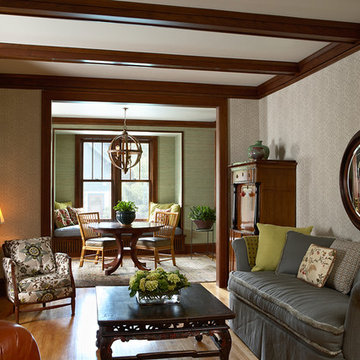
1919 Bungalow remodel. Design by Meriwether Felt, photos by Susan Gilmore
Idee per un piccolo soggiorno stile americano chiuso con sala formale, pavimento in legno massello medio e nessuna TV
Idee per un piccolo soggiorno stile americano chiuso con sala formale, pavimento in legno massello medio e nessuna TV
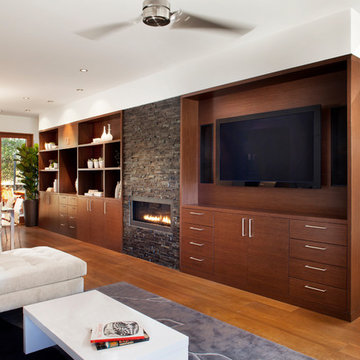
Open plan living and dining rooms support an easy family living lifestyle for this busy family of five. After dinner everyone can go to the living room and watch a movie.

The living room is connected to the outdoors by telescoping doors that fold into deep pockets.
Ispirazione per un soggiorno moderno aperto e di medie dimensioni con sala della musica, nessuna TV, pareti bianche, pavimento in legno massello medio, camino lineare Ribbon e cornice del camino in intonaco
Ispirazione per un soggiorno moderno aperto e di medie dimensioni con sala della musica, nessuna TV, pareti bianche, pavimento in legno massello medio, camino lineare Ribbon e cornice del camino in intonaco

Circles of many hues, some striped, some color-blocked, in a crisp grid on a neutral ground, are fun yet work in a wide range of settings. This kind of rug easily ties together all the colors of a room, or adds pop in a neutral scheme. The circles are both loop and pile, against a loop ground, and there are hints of rayon in the wool circles, giving them a bit of a sheen and adding to the textural variation. You’ll find an autumnal palette of golden Dijon, ripe Bittersweet, spiced Paprika and warm Mushroom brown running throughout this collection. Also featuring Camden Sofa and Madison Chair with ottoman in our Cascade fabric.
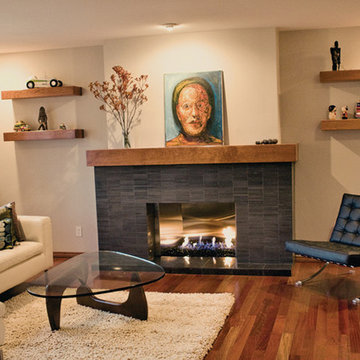
Brick fireplace remodel. Linear tiles, new mantel with matching floating shelves. Custom stainless steel interior.
Immagine di un grande soggiorno minimalista chiuso con pareti beige, pavimento in legno massello medio, camino classico e cornice del camino piastrellata
Immagine di un grande soggiorno minimalista chiuso con pareti beige, pavimento in legno massello medio, camino classico e cornice del camino piastrellata

This room features a linear bare bulb chandelier and the original hardwood floor which is over 80 years old and not replicable today. The chair is the Charles Eames' 50 year old lounge chair and ottoman. Hi, The fireplace is travertine marble. The travertine is Birched Honed by Realstone from their Collection Series. This is made of many tile pieces from 16"x16 .The fireplace mantle is cut from Silk Georgette stone, a type of grey marble.

Living and dining room.
Photo by Benjamin Benschneider.
Foto di un soggiorno classico di medie dimensioni con pareti grigie, sala formale, pavimento in legno massello medio, camino classico, nessuna TV e tappeto
Foto di un soggiorno classico di medie dimensioni con pareti grigie, sala formale, pavimento in legno massello medio, camino classico, nessuna TV e tappeto
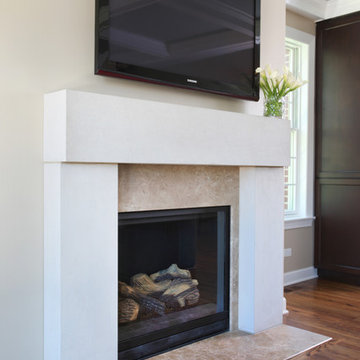
This fireplace in the open family room is part of a larger addition to this Oak Park home, which also included a new kitchen and a second floor master suite. This project was designed and executed by award winning Normandy Designer Stephanie Bryant, who wanted to add visual interest and a focal point to this large living room space.
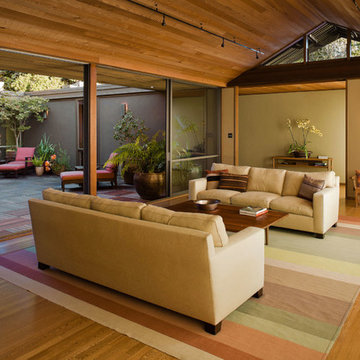
Indoor-outdoor courtyard, living room in mid-century-modern home. Living room with expansive views of the San Francisco Bay, with wood ceilings and floor to ceiling sliding doors. Courtyard with round dining table and wicker patio chairs, orange lounge chair and wood side table. Large potted plants on teak deck tiles in the Berkeley hills, California.
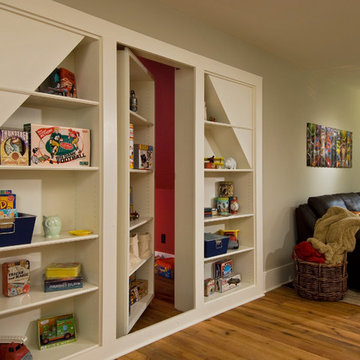
A European-California influenced Custom Home sits on a hill side with an incredible sunset view of Saratoga Lake. This exterior is finished with reclaimed Cypress, Stucco and Stone. While inside, the gourmet kitchen, dining and living areas, custom office/lounge and Witt designed and built yoga studio create a perfect space for entertaining and relaxation. Nestle in the sun soaked veranda or unwind in the spa-like master bath; this home has it all. Photos by Randall Perry Photography.
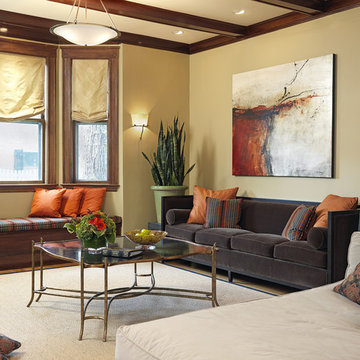
photo by Richard Mandelkorn
Foto di un grande soggiorno chic chiuso con sala formale, pareti beige, pavimento in legno massello medio, camino classico, cornice del camino in mattoni e TV autoportante
Foto di un grande soggiorno chic chiuso con sala formale, pareti beige, pavimento in legno massello medio, camino classico, cornice del camino in mattoni e TV autoportante

Indoor-outdoor courtyard, living room in mid-century-modern home. Living room with expansive views of the San Francisco Bay, with wood ceilings and floor to ceiling sliding doors. Courtyard with round dining table and wicker patio chairs, orange lounge chair and wood side table. Large potted plants on teak deck tiles in the Berkeley hills, California.
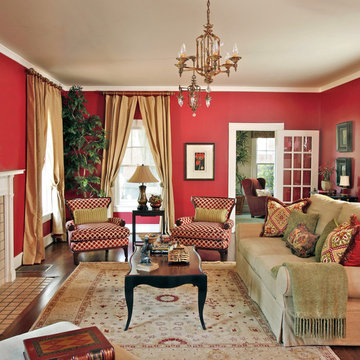
Photography by Robert Peacock.
Foto di un grande soggiorno classico chiuso con pareti rosse, pavimento in legno massello medio, camino classico, cornice del camino in pietra e TV a parete
Foto di un grande soggiorno classico chiuso con pareti rosse, pavimento in legno massello medio, camino classico, cornice del camino in pietra e TV a parete

© Tom McConnell Photography
Immagine di un piccolo soggiorno minimal con pareti grigie e pavimento in legno massello medio
Immagine di un piccolo soggiorno minimal con pareti grigie e pavimento in legno massello medio

Immagine di un grande soggiorno minimal aperto con pareti bianche, pavimento in legno massello medio e soffitto a volta

Casual yet refined Great Room (Living Room, Family Room and Sunroom/Dining Room) with custom built-ins, custom fireplace, wood beam, custom storage, picture lights. Natural elements. Coffered ceiling living room with piano and hidden bar. Exposed wood beam in family room.

Living room corner with the family pet in one of her favorite spots.
Photos: Brittany Ambridge
Esempio di un soggiorno moderno di medie dimensioni e chiuso con pareti blu, pavimento in legno massello medio e pavimento marrone
Esempio di un soggiorno moderno di medie dimensioni e chiuso con pareti blu, pavimento in legno massello medio e pavimento marrone
Soggiorni con pavimento in legno massello medio - Foto e idee per arredare
8