Soggiorni con pavimento in legno massello medio - Foto e idee per arredare
Filtra anche per:
Budget
Ordina per:Popolari oggi
101 - 120 di 184.556 foto
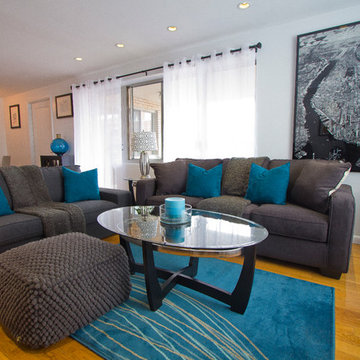
John Gross Photography
Esempio di un grande soggiorno design aperto con sala formale, pareti bianche, pavimento in legno massello medio, nessun camino e nessuna TV
Esempio di un grande soggiorno design aperto con sala formale, pareti bianche, pavimento in legno massello medio, nessun camino e nessuna TV

Robyn Ivy Photography
www.robynivy.com
Foto di un soggiorno minimalista di medie dimensioni e aperto con pareti grigie, pavimento in legno massello medio, camino classico, cornice del camino piastrellata e TV autoportante
Foto di un soggiorno minimalista di medie dimensioni e aperto con pareti grigie, pavimento in legno massello medio, camino classico, cornice del camino piastrellata e TV autoportante
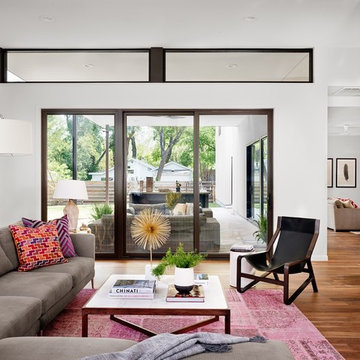
Casey Dunn
Ispirazione per un soggiorno minimalista aperto con pareti bianche e pavimento in legno massello medio
Ispirazione per un soggiorno minimalista aperto con pareti bianche e pavimento in legno massello medio

Michael Stadler - Stadler Studio
Foto di un grande soggiorno industriale aperto con sala giochi, pavimento in legno massello medio, TV a parete e pareti multicolore
Foto di un grande soggiorno industriale aperto con sala giochi, pavimento in legno massello medio, TV a parete e pareti multicolore

Photo: Corynne Pless Photography © 2014 Houzz
Ispirazione per un soggiorno classico aperto con pareti beige e pavimento in legno massello medio
Ispirazione per un soggiorno classico aperto con pareti beige e pavimento in legno massello medio

Built from the ground up on 80 acres outside Dallas, Oregon, this new modern ranch house is a balanced blend of natural and industrial elements. The custom home beautifully combines various materials, unique lines and angles, and attractive finishes throughout. The property owners wanted to create a living space with a strong indoor-outdoor connection. We integrated built-in sky lights, floor-to-ceiling windows and vaulted ceilings to attract ample, natural lighting. The master bathroom is spacious and features an open shower room with soaking tub and natural pebble tiling. There is custom-built cabinetry throughout the home, including extensive closet space, library shelving, and floating side tables in the master bedroom. The home flows easily from one room to the next and features a covered walkway between the garage and house. One of our favorite features in the home is the two-sided fireplace – one side facing the living room and the other facing the outdoor space. In addition to the fireplace, the homeowners can enjoy an outdoor living space including a seating area, in-ground fire pit and soaking tub.

An accomplished potter and her husband own this Vineyard Haven summer house.
Gil Walsh worked with the couple to build the house’s décor around the wife’s artistic aesthetic and her pottery collection. (She has a pottery shed (studio) with a
kiln). They wanted their summer home to be a relaxing home for their family and friends.
The main entrance to this home leads directly to the living room, which spans the width of the house, from the small entry foyer to the oceanfront porch.
Opposite the living room behind the fireplace is a combined kitchen and dining space.
All the colors that were selected throughout the home are the organic colors she (the owner) uses in her pottery. (The architect was Patrick Ahearn).

Victoria Achtymichuk Photography
Immagine di un grande soggiorno chic con cornice del camino in pietra, pareti grigie, pavimento in legno massello medio, camino lineare Ribbon, TV a parete e tappeto
Immagine di un grande soggiorno chic con cornice del camino in pietra, pareti grigie, pavimento in legno massello medio, camino lineare Ribbon, TV a parete e tappeto
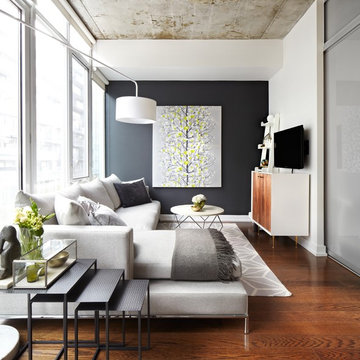
Striking art and functional tables create a modern and cozy living room.
Ispirazione per un soggiorno tradizionale chiuso con pareti nere, pavimento in legno massello medio, nessun camino, TV a parete e pavimento marrone
Ispirazione per un soggiorno tradizionale chiuso con pareti nere, pavimento in legno massello medio, nessun camino, TV a parete e pavimento marrone
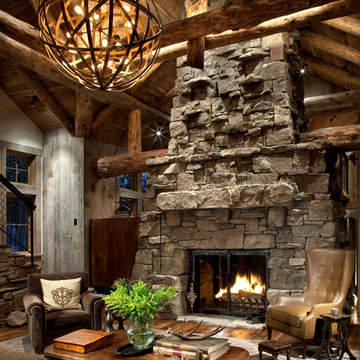
Ispirazione per un soggiorno rustico con cornice del camino in pietra, pavimento in legno massello medio e camino classico

Foto di un soggiorno chic di medie dimensioni e aperto con camino classico, cornice del camino in pietra, sala formale, pareti beige, pavimento in legno massello medio, nessuna TV, pavimento marrone e tappeto
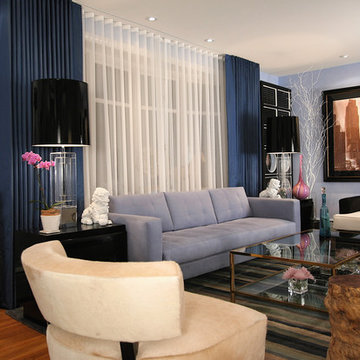
This eclectic modern monochromatic Living Room with pops of color visually opens up the space to make the room appear much larger then it is. The tailored "ripplefold " window treatments that hangs from the ceiling with the tall lamps also makes the ceiling height appear to be much taller then it is as well.
Featured in Modenus "Designer Spotlight Series" Awarded Top 20 in Architectural Digest Magazine "Viewers Choice Awards" and Finalist in Innovation in Design Awards.
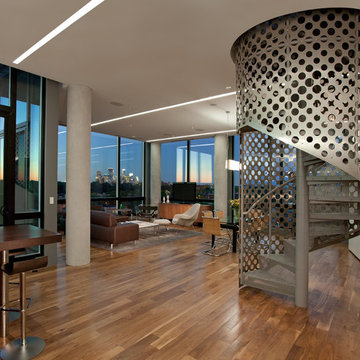
This sixth floor penthouse overlooks the city lakes, the Uptown retail district and the city skyline beyond. Designed for a young professional, the space is shaped by distinguishing the private and public realms through sculptural spatial gestures. Upon entry, a curved wall of white marble dust plaster pulls one into the space and delineates the boundary of the private master suite. The master bedroom space is screened from the entry by a translucent glass wall layered with a perforated veil creating optical dynamics and movement. This functions to privatize the master suite, while still allowing light to filter through the space to the entry. Suspended cabinet elements of Australian Walnut float opposite the curved white wall and Walnut floors lead one into the living room and kitchen spaces.
A custom perforated stainless steel shroud surrounds a spiral stair that leads to a roof deck and garden space above, creating a daylit lantern within the center of the space. The concept for the stair began with the metaphor of water as a connection to the chain of city lakes. An image of water was abstracted into a series of pixels that were translated into a series of varying perforations, creating a dynamic pattern cut out of curved stainless steel panels. The result creates a sensory exciting path of movement and light, allowing the user to move up and down through dramatic shadow patterns that change with the position of the sun, transforming the light within the space.
The kitchen is composed of Cherry and translucent glass cabinets with stainless steel shelves and countertops creating a progressive, modern backdrop to the interior edge of the living space. The powder room draws light through translucent glass, nestled behind the kitchen. Lines of light within, and suspended from the ceiling extend through the space toward the glass perimeter, defining a graphic counterpoint to the natural light from the perimeter full height glass.
Within the master suite a freestanding Burlington stone bathroom mass creates solidity and privacy while separating the bedroom area from the bath and dressing spaces. The curved wall creates a walk-in dressing space as a fine boutique within the suite. The suspended screen acts as art within the master bedroom while filtering the light from the full height windows which open to the city beyond.
The guest suite and office is located behind the pale blue wall of the kitchen through a sliding translucent glass panel. Natural light reaches the interior spaces of the dressing room and bath over partial height walls and clerestory glass.

Esempio di un soggiorno bohémian con pareti bianche, pavimento in legno massello medio, camino classico, pavimento marrone e pareti in mattoni
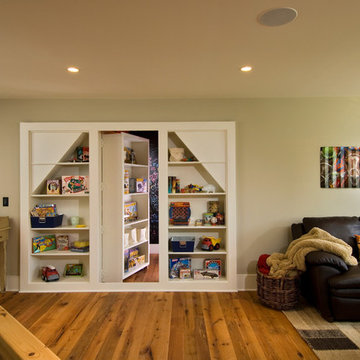
A European-California influenced Custom Home sits on a hill side with an incredible sunset view of Saratoga Lake. This exterior is finished with reclaimed Cypress, Stucco and Stone. While inside, the gourmet kitchen, dining and living areas, custom office/lounge and Witt designed and built yoga studio create a perfect space for entertaining and relaxation. Nestle in the sun soaked veranda or unwind in the spa-like master bath; this home has it all. Photos by Randall Perry Photography.
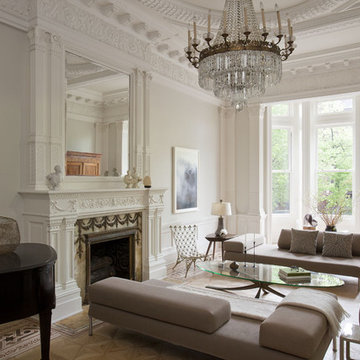
Photographer: Peter Margonelli Photography
Construction Manager: Interior Alterations Inc.
Interior Design: JP Warren Interiors
Idee per un soggiorno tradizionale con sala formale, pareti bianche, pavimento in legno massello medio, camino classico e nessuna TV
Idee per un soggiorno tradizionale con sala formale, pareti bianche, pavimento in legno massello medio, camino classico e nessuna TV
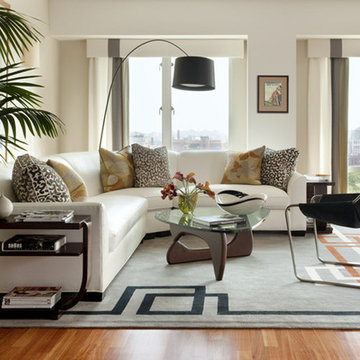
Ispirazione per un soggiorno contemporaneo con pareti bianche, pavimento in legno massello medio e tappeto
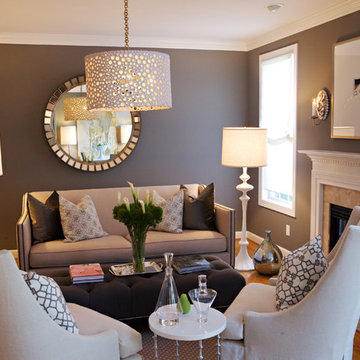
Esempio di un soggiorno tradizionale di medie dimensioni con pareti marroni, pavimento in legno massello medio, camino classico e tappeto
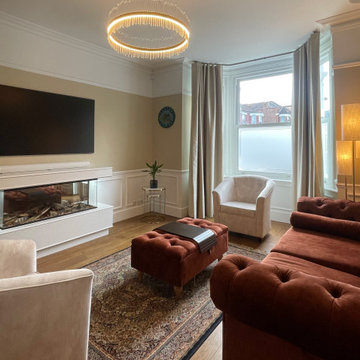
Immagine di un soggiorno eclettico con sala formale, pavimento in legno massello medio, stufa a legna e TV a parete
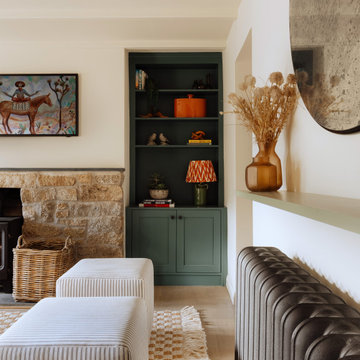
Immagine di un piccolo soggiorno bohémian con libreria, pareti beige, pavimento in legno massello medio, stufa a legna, cornice del camino in mattoni, TV a parete, pavimento marrone e travi a vista
Soggiorni con pavimento in legno massello medio - Foto e idee per arredare
6