Soggiorni con pavimento in laminato - Foto e idee per arredare
Filtra anche per:
Budget
Ordina per:Popolari oggi
1 - 20 di 872 foto
1 di 3

This modern farmhouse living room features a custom shiplap fireplace by Stonegate Builders, with custom-painted cabinetry by Carver Junk Company. The large rug pattern is mirrored in the handcrafted coffee and end tables, made just for this space.

Esempio di un soggiorno minimalista di medie dimensioni e chiuso con sala formale, pareti grigie, pavimento in laminato, camino classico, cornice del camino in pietra, nessuna TV e pavimento marrone

Esempio di un grande soggiorno moderno aperto con pareti bianche, pavimento in laminato, camino classico, cornice del camino piastrellata, TV a parete, pavimento grigio e tappeto
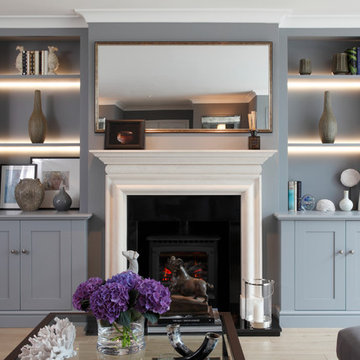
Living room Fireplace and built-in display cabinets for Thames Ditton project.
Photography by James Balston
Esempio di un grande soggiorno classico chiuso con sala formale, pareti grigie, pavimento in laminato, stufa a legna e cornice del camino in legno
Esempio di un grande soggiorno classico chiuso con sala formale, pareti grigie, pavimento in laminato, stufa a legna e cornice del camino in legno
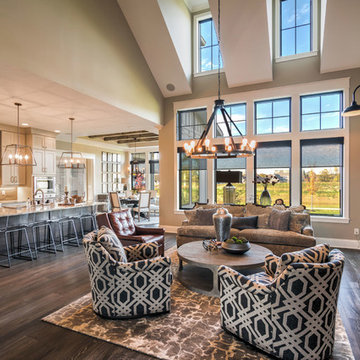
This large open space is so inviting and it is the first thing guests lay eyes on. There's so much to take in, the lines of the furniture and lights are so pleasing to look at. The neutral colors help in the overall harmony of the room. The natural lighting takes your breath away.
Photo by: Thomas Graham
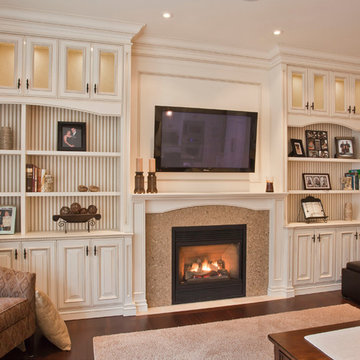
Warm inviting entertainment center. Cream glazed applied molding cabinet doors, with upper glass front doors. Painted, glazed beadboard backing. French colonial soft traditional look. Limestone fire place surround. Make your living space enjoyable with an entertainment center to that is pleasing the eye and functional with the look you desire.

This double sided fireplace is the pièce de résistance in this river front log home. It is made of stacked stone with an oxidized copper chimney & reclaimed barn wood beams for mantels.
Engineered Barn wood floor
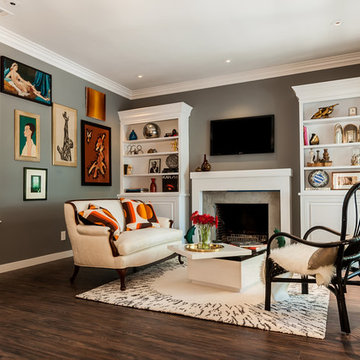
Another view of the living room, featuring custom built-ins flanking the fireplace, replacing windows that faced a stucco wall. New casings frame original built-in shelving on the adjoining wall, matching the cleaner casings added to the doors and windows throughout the house.

Ispirazione per un grande soggiorno classico aperto con pareti beige, pavimento in laminato, camino classico, cornice del camino piastrellata e TV a parete

This custom craftsman home located in Flemington, NJ was created for our client who wanted to find the perfect balance of accommodating the needs of their family, while being conscientious of not compromising on quality.
The heart of the home was designed around an open living space and functional kitchen that would accommodate entertaining, as well as every day life. Our team worked closely with the client to choose a a home design and floor plan that was functional and of the highest quality.
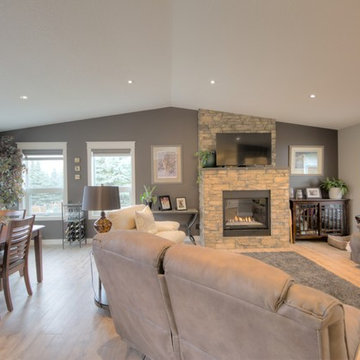
This mid-century, family home was completely renovated. The kitchen, living room, and basement feature an open-concept layout with high ceilings and new laminate flooring.
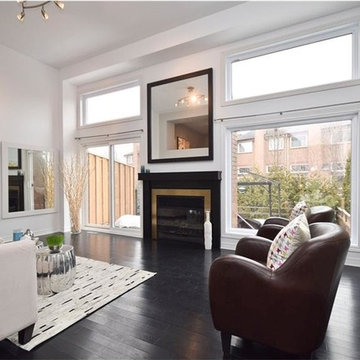
Ispirazione per un soggiorno design di medie dimensioni e chiuso con pareti bianche, pavimento in laminato, camino classico, cornice del camino in metallo, nessuna TV e pavimento nero
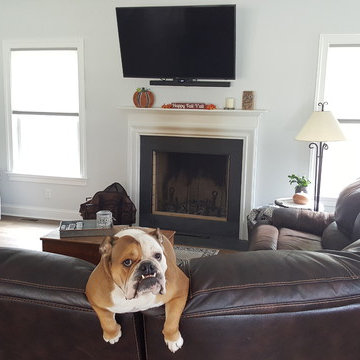
A wood burning fireplace is the centerpiece of the family room area of the open floor plan addition. The space is defined with a big, comfortable sectional sofa, and accented with bespoke decor made from scraps from the original house. Rosie finds this room very comfortable as well.
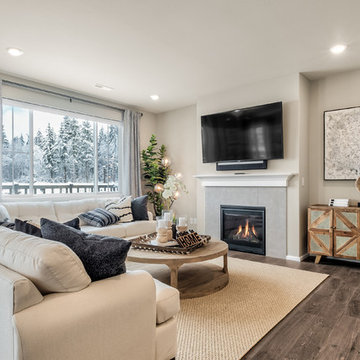
Cozy living room space with gas fireplace and large window for a ton of natural light!
Ispirazione per un soggiorno country di medie dimensioni e aperto con sala formale, pareti beige, pavimento in laminato, camino classico, cornice del camino piastrellata, parete attrezzata e pavimento grigio
Ispirazione per un soggiorno country di medie dimensioni e aperto con sala formale, pareti beige, pavimento in laminato, camino classico, cornice del camino piastrellata, parete attrezzata e pavimento grigio
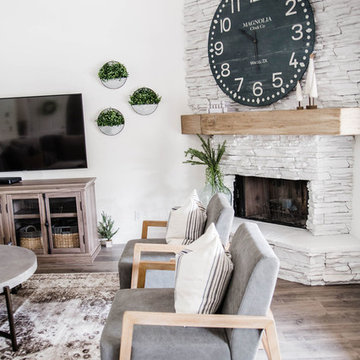
Modern Farmhouse cozy coastal home
Ispirazione per un soggiorno stile marinaro di medie dimensioni e aperto con pareti bianche, pavimento in laminato, camino ad angolo, cornice del camino in pietra, TV a parete e pavimento grigio
Ispirazione per un soggiorno stile marinaro di medie dimensioni e aperto con pareti bianche, pavimento in laminato, camino ad angolo, cornice del camino in pietra, TV a parete e pavimento grigio
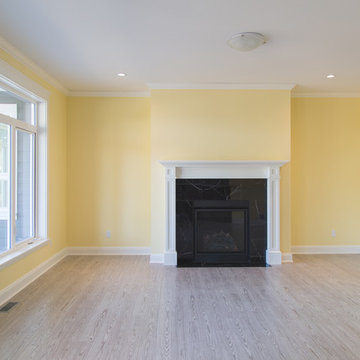
Emperor Homes Ltd. – Nanaimo Custom Home with Estuary View – Living Room
Immagine di un soggiorno con pareti gialle, pavimento in laminato, camino classico, cornice del camino piastrellata e pavimento grigio
Immagine di un soggiorno con pareti gialle, pavimento in laminato, camino classico, cornice del camino piastrellata e pavimento grigio
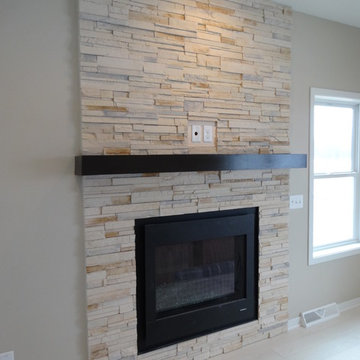
The family room has a stone faced modern gas fireplace with a box mantle.
Foto di un soggiorno moderno di medie dimensioni e aperto con pareti beige, pavimento in laminato, camino classico, cornice del camino in pietra e TV a parete
Foto di un soggiorno moderno di medie dimensioni e aperto con pareti beige, pavimento in laminato, camino classico, cornice del camino in pietra e TV a parete
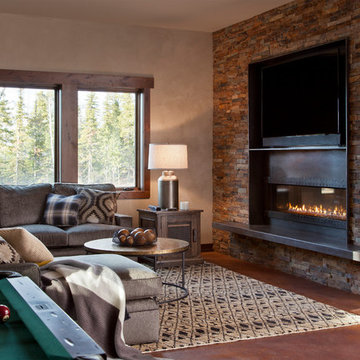
Family/game room with two-sided fireplace and large sectional. Mounted TV over fireplace with stone surround. Pool table in room.
Foto di un soggiorno rustico di medie dimensioni e aperto con pareti beige, camino lineare Ribbon, cornice del camino in metallo, TV a parete, pavimento in laminato e pavimento beige
Foto di un soggiorno rustico di medie dimensioni e aperto con pareti beige, camino lineare Ribbon, cornice del camino in metallo, TV a parete, pavimento in laminato e pavimento beige
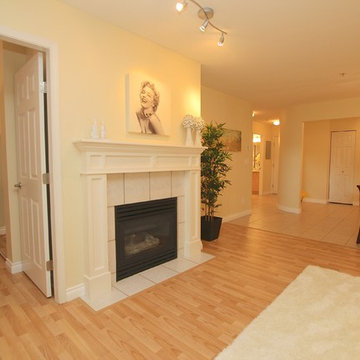
Photos By Jeff Christie.
Immagine di un soggiorno minimalista aperto con pavimento in laminato
Immagine di un soggiorno minimalista aperto con pavimento in laminato
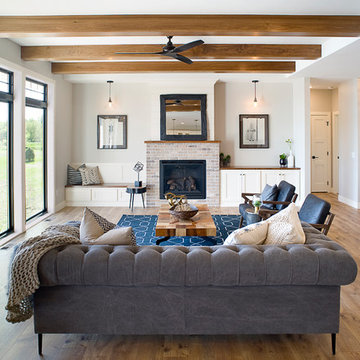
Cipher Imaging
Ispirazione per un soggiorno classico di medie dimensioni e aperto con pareti grigie, pavimento in laminato, camino classico, cornice del camino in mattoni e pavimento marrone
Ispirazione per un soggiorno classico di medie dimensioni e aperto con pareti grigie, pavimento in laminato, camino classico, cornice del camino in mattoni e pavimento marrone
Soggiorni con pavimento in laminato - Foto e idee per arredare
1