Soggiorni con pavimento in laminato - Foto e idee per arredare
Filtra anche per:
Budget
Ordina per:Popolari oggi
81 - 100 di 2.831 foto
1 di 3
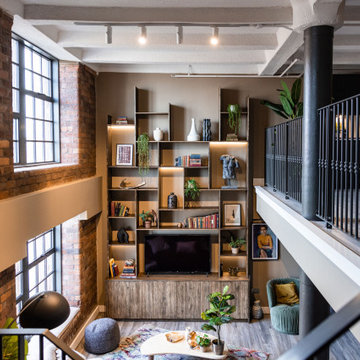
Foto di un grande soggiorno boho chic aperto con pareti beige, pavimento in laminato, pavimento marrone e travi a vista

Immagine di un soggiorno tradizionale di medie dimensioni con pareti grigie, pavimento in laminato, nessun camino e pavimento marrone
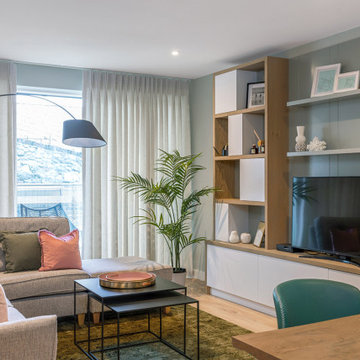
This new build apartment came with a white kitchen and flooring and it needed a complete fit out to suit the new owners taste. The open plan area was kept bright and airy whilst the two bedrooms embraced an altogether more atmospheric look, with deep jewel tones and black accents to the furniture. The simple galley galley kitchen was enhanced with the addition of a peninsula breakfast bar and we continued the wood as a wraparound across the ceiling and down the other wall. Powder coated metal shelving hangs from the ceiling to frame and define the area whilst adding some much needed storage. A stylish and practical solution that demonstrates the value of a bespoke design. Similarly, the custom made TV unit in the living area defines the space and creates a focal point.

Ispirazione per un soggiorno classico di medie dimensioni e chiuso con libreria, pareti verdi, pavimento in laminato, nessun camino, TV a parete e pavimento beige
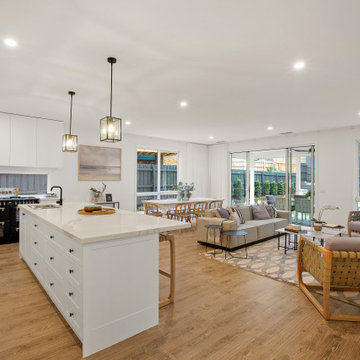
Showcasing Hamptons-style elegance, this unforgettable home delivers a luxurious family experience that's simply unmatched with its generous proportions, lashings of natural light and breathtaking craftsmanship. Embrace the spacious open plan family room and dining zone splashed in light. The flawlessly presented kitchen makes preparing family meals a pleasure, boasting a premium stone island breakfast bar, high-end chefs Belling oven, butler’s pantry with a preparation sink and endless storage.
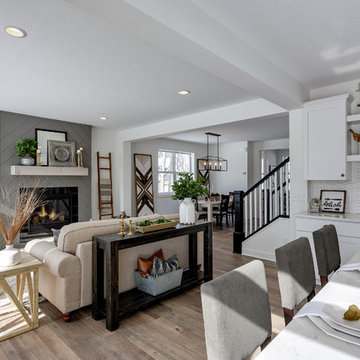
This modern farmhouse living room features a custom shiplap fireplace by Stonegate Builders, with custom-painted cabinetry by Carver Junk Company. The large rug pattern is mirrored in the handcrafted coffee and end tables, made just for this space.
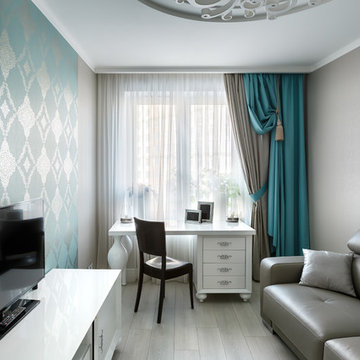
Иван Сорокин
Foto di un piccolo soggiorno classico chiuso con pareti blu, pavimento in laminato, nessun camino, TV autoportante e pavimento grigio
Foto di un piccolo soggiorno classico chiuso con pareti blu, pavimento in laminato, nessun camino, TV autoportante e pavimento grigio
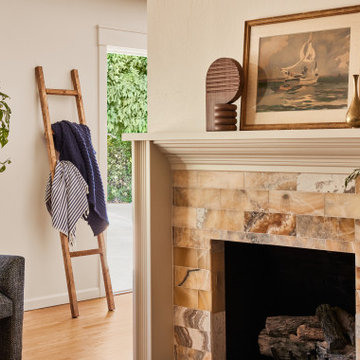
Marble tiled fireplace is the perfect backdrop for pops of color, like this oversized multi colored upholstered chair.
Immagine di un soggiorno mediterraneo di medie dimensioni e aperto con pareti bianche, pavimento in laminato, camino classico e cornice del camino in pietra
Immagine di un soggiorno mediterraneo di medie dimensioni e aperto con pareti bianche, pavimento in laminato, camino classico e cornice del camino in pietra

Reforma integral de duplex con estructura de madera.
Ispirazione per un soggiorno design di medie dimensioni e aperto con sala giochi, pareti bianche e pavimento in laminato
Ispirazione per un soggiorno design di medie dimensioni e aperto con sala giochi, pareti bianche e pavimento in laminato

Foto di un piccolo soggiorno nordico aperto con libreria, pareti bianche, pavimento in laminato, nessun camino e pavimento beige

The mezzanine level contains the Rumpus/Kids area and home office. At 10m x 3.5m there's plenty of space for everybody.
Foto di un ampio soggiorno industriale con pareti bianche, pavimento in laminato, pavimento grigio, travi a vista e pareti in perlinato
Foto di un ampio soggiorno industriale con pareti bianche, pavimento in laminato, pavimento grigio, travi a vista e pareti in perlinato
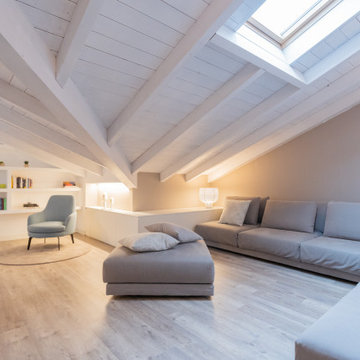
prospettiva della zona relax
Foto di un soggiorno design di medie dimensioni e aperto con libreria, pavimento in laminato, pavimento marrone, pareti grigie, travi a vista, soffitto in perlinato e soffitto a volta
Foto di un soggiorno design di medie dimensioni e aperto con libreria, pavimento in laminato, pavimento marrone, pareti grigie, travi a vista, soffitto in perlinato e soffitto a volta
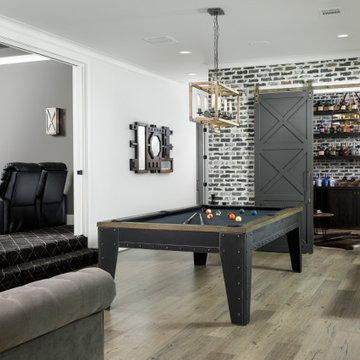
Ispirazione per un grande soggiorno chic chiuso con pareti bianche, pavimento in laminato, pavimento grigio, sala giochi e pareti in mattoni
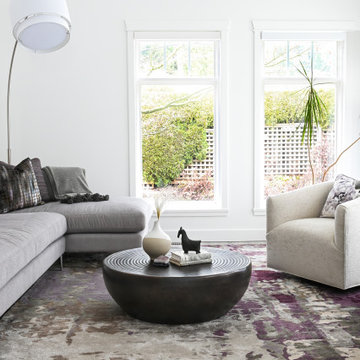
This 1990's home, located in North Vancouver's Lynn Valley neighbourhood, had high ceilings and a great open plan layout but the decor was straight out of the 90's complete with sponge painted walls in dark earth tones. The owners, a young professional couple, enlisted our help to take it from dated and dreary to modern and bright. We started by removing details like chair rails and crown mouldings, that did not suit the modern architectural lines of the home. We replaced the heavily worn wood floors with a new high end, light coloured, wood-look laminate that will withstand the wear and tear from their two energetic golden retrievers. Since the main living space is completely open plan it was important that we work with simple consistent finishes for a clean modern look. The all white kitchen features flat doors with minimal hardware and a solid surface marble-look countertop and backsplash. We modernized all of the lighting and updated the bathrooms and master bedroom as well. The only departure from our clean modern scheme is found in the dressing room where the client was looking for a more dressed up feminine feel but we kept a thread of grey consistent even in this more vivid colour scheme. This transformation, featuring the clients' gorgeous original artwork and new custom designed furnishings is admittedly one of our favourite projects to date!
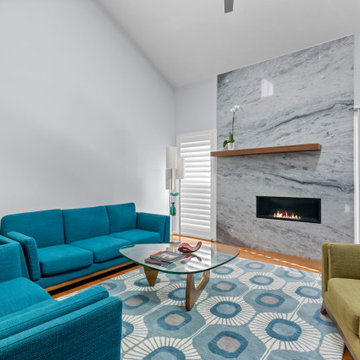
Immagine di un soggiorno moderno di medie dimensioni e stile loft con pareti grigie, pavimento in laminato, cornice del camino in pietra, pavimento marrone e soffitto a volta
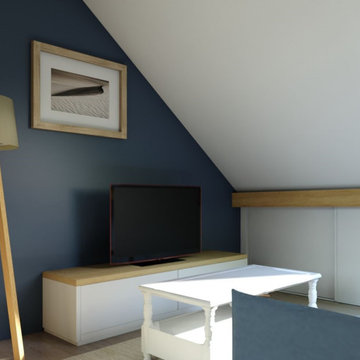
Plan d'agencement des combles. Aménager des combles, mon client souhaite investir dans une maison de ville sur Cambrai. Dans ce projet, je vais aménager les combles afin d’y créer un studio , mais pas que…, oui, d’autres parties de la maison seront revues également, et que je vous partagerais d’ici peux.
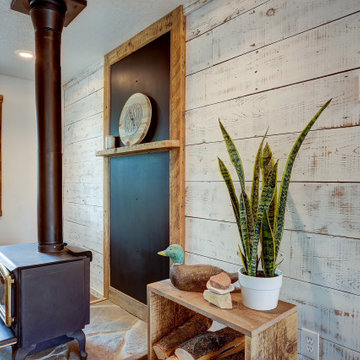
Beautiful Living Room with white washed ship lap barn wood walls. The wood stove fireplace has a stone hearth and painted black steel fire place surround, picture framed in rustic barn wood. A custom fire wood box stands beside.
The picture window is framed in barn wood.
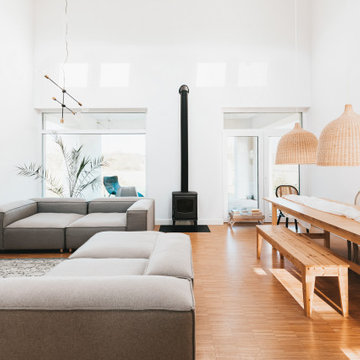
Living room interior design, modern coastal style with minimalist furniture, custom-made wood dining table, fire place, and rattan pendant lights.
Foto di un grande soggiorno minimalista aperto con pareti bianche, pavimento in laminato, stufa a legna, cornice del camino in metallo, TV a parete, pavimento multicolore e soffitto a volta
Foto di un grande soggiorno minimalista aperto con pareti bianche, pavimento in laminato, stufa a legna, cornice del camino in metallo, TV a parete, pavimento multicolore e soffitto a volta
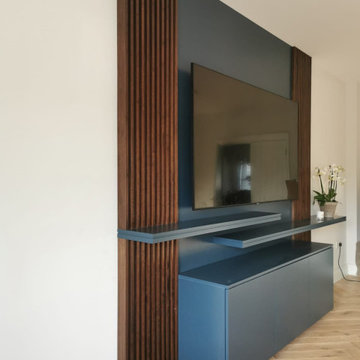
TV unit and back panel spray painted in Hague Blue from Farrow and Ball. Full height ceiling walnut slats, stained and lacquered. Floating shelves spray painted in Hague Blue
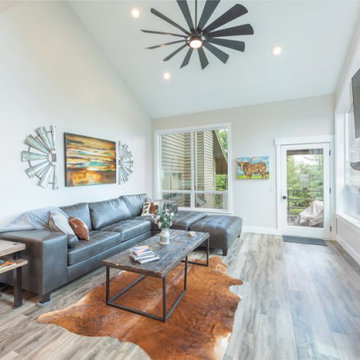
This Park City Ski Loft remodeled for it's Texas owner has a clean modern airy feel, with rustic and industrial elements. Park City is known for utilizing mountain modern and industrial elements in it's design. We wanted to tie those elements in with the owner's farm house Texas roots.
Soggiorni con pavimento in laminato - Foto e idee per arredare
5