Soggiorni con pavimento in gres porcellanato - Foto e idee per arredare
Filtra anche per:
Budget
Ordina per:Popolari oggi
121 - 140 di 8.396 foto
1 di 3
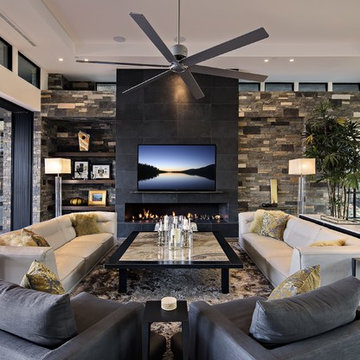
Nestled in its own private and gated 10 acre hidden canyon this spectacular home offers serenity and tranquility with million dollar views of the valley beyond. Walls of glass bring the beautiful desert surroundings into every room of this 7500 SF luxurious retreat. Thompson photographic
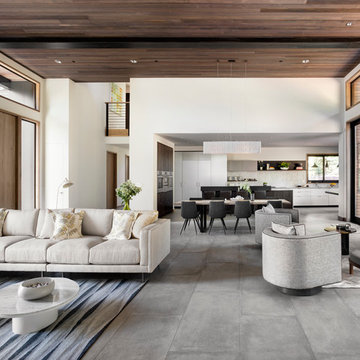
photo: Lisa Petrole
Esempio di un grande soggiorno moderno aperto con angolo bar, pareti bianche, pavimento in gres porcellanato, camino lineare Ribbon, cornice del camino in cemento e TV a parete
Esempio di un grande soggiorno moderno aperto con angolo bar, pareti bianche, pavimento in gres porcellanato, camino lineare Ribbon, cornice del camino in cemento e TV a parete
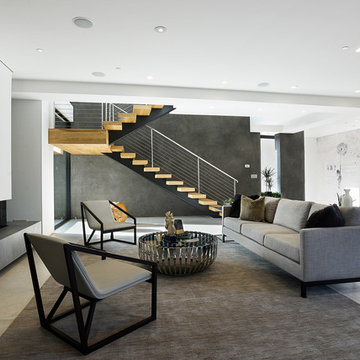
Foto di un grande soggiorno moderno aperto con sala formale, pareti bianche, pavimento in gres porcellanato, camino lineare Ribbon, cornice del camino in intonaco, nessuna TV e pavimento beige
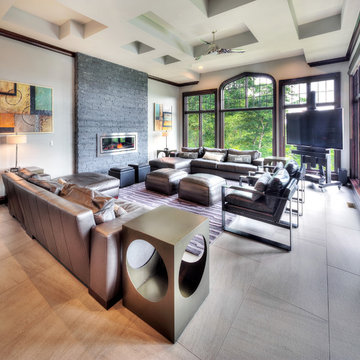
This hearth room has a stacked stone fireplace surround, and a very sleek, modern fireplace. The seating is two large leather sectional sofas, and two modern metal framed chairs, with ottomans instead of coffee tables, to add more seating options. The TV nestled in the corner on a easel, so that it is framed by the beauty of the view from these Gothic windows.

501 Studios
Foto di un grande soggiorno mediterraneo aperto con sala formale, pareti beige, pavimento in gres porcellanato, camino classico, nessuna TV e cornice del camino in pietra
Foto di un grande soggiorno mediterraneo aperto con sala formale, pareti beige, pavimento in gres porcellanato, camino classico, nessuna TV e cornice del camino in pietra

This contemporary beauty features a 3D porcelain tile wall with the TV and propane fireplace built in. The glass shelves are clear, starfire glass so they appear blue instead of green.
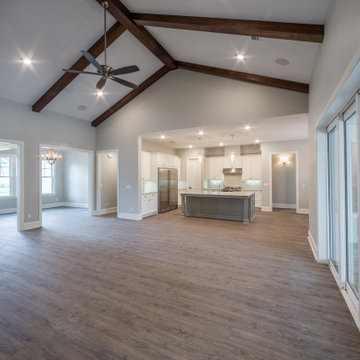
Custom living room with vaulted ceilings and exposed wooden beams.
Foto di un soggiorno tradizionale di medie dimensioni e aperto con pareti beige, pavimento in gres porcellanato, camino classico, cornice del camino in pietra, pavimento marrone e soffitto a volta
Foto di un soggiorno tradizionale di medie dimensioni e aperto con pareti beige, pavimento in gres porcellanato, camino classico, cornice del camino in pietra, pavimento marrone e soffitto a volta

Above and Beyond is the third residence in a four-home collection in Paradise Valley, Arizona. Originally the site of the abandoned Kachina Elementary School, the infill community, appropriately named Kachina Estates, embraces the remarkable views of Camelback Mountain.
Nestled into an acre sized pie shaped cul-de-sac lot, the lot geometry and front facing view orientation created a remarkable privacy challenge and influenced the forward facing facade and massing. An iconic, stone-clad massing wall element rests within an oversized south-facing fenestration, creating separation and privacy while affording views “above and beyond.”
Above and Beyond has Mid-Century DNA married with a larger sense of mass and scale. The pool pavilion bridges from the main residence to a guest casita which visually completes the need for protection and privacy from street and solar exposure.
The pie-shaped lot which tapered to the south created a challenge to harvest south light. This was one of the largest spatial organization influencers for the design. The design undulates to embrace south sun and organically creates remarkable outdoor living spaces.
This modernist home has a palate of granite and limestone wall cladding, plaster, and a painted metal fascia. The wall cladding seamlessly enters and exits the architecture affording interior and exterior continuity.
Kachina Estates was named an Award of Merit winner at the 2019 Gold Nugget Awards in the category of Best Residential Detached Collection of the Year. The annual awards ceremony was held at the Pacific Coast Builders Conference in San Francisco, CA in May 2019.
Project Details: Above and Beyond
Architecture: Drewett Works
Developer/Builder: Bedbrock Developers
Interior Design: Est Est
Land Planner/Civil Engineer: CVL Consultants
Photography: Dino Tonn and Steven Thompson
Awards:
Gold Nugget Award of Merit - Kachina Estates - Residential Detached Collection of the Year
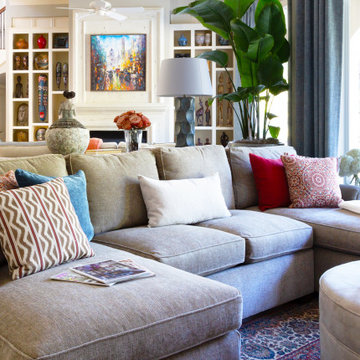
The Family Room is more for TV watching, so we did a double chaise sofa for him and her. Their dog gets the middle. I added an upholstered ottoman for the center seating to have a place to put up their feet. Two small chairs were placed in front of the TV for when they have a lot of guests to entertain. walls Sherwin Williams 7051 Analytical Gray.
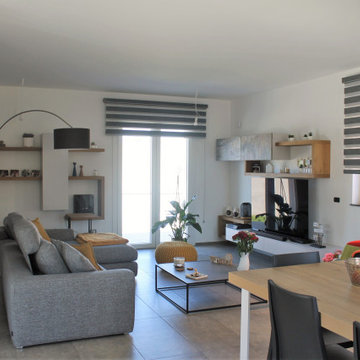
Foto di un soggiorno moderno di medie dimensioni e aperto con pareti bianche, pavimento in gres porcellanato, parete attrezzata, camino bifacciale, cornice del camino in cemento e pavimento grigio
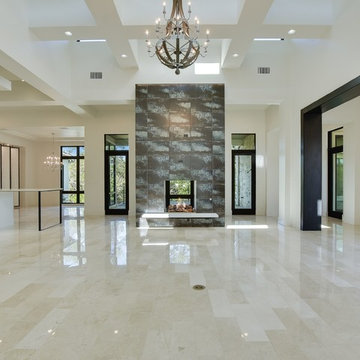
Idee per un grande soggiorno classico aperto con sala formale, pareti bianche, pavimento in gres porcellanato, camino bifacciale, cornice del camino piastrellata, pavimento grigio e soffitto a volta

Ryan Gamma Photography
Immagine di un grande soggiorno minimal stile loft con sala formale, pareti bianche, pavimento in gres porcellanato, camino lineare Ribbon, cornice del camino in cemento, nessuna TV e pavimento grigio
Immagine di un grande soggiorno minimal stile loft con sala formale, pareti bianche, pavimento in gres porcellanato, camino lineare Ribbon, cornice del camino in cemento, nessuna TV e pavimento grigio

Immagine di un soggiorno minimalista di medie dimensioni e aperto con angolo bar, pareti bianche, pavimento in gres porcellanato, camino lineare Ribbon, cornice del camino in mattoni, TV autoportante e pavimento bianco
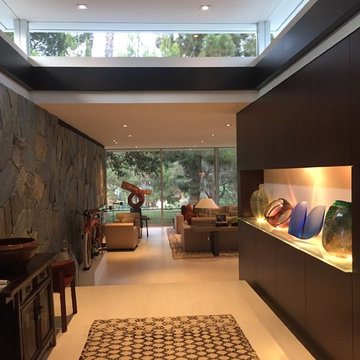
Esempio di un soggiorno minimalista di medie dimensioni e aperto con pareti beige, pavimento in gres porcellanato, camino bifacciale, cornice del camino in pietra e pavimento beige
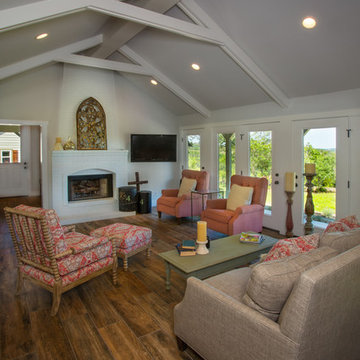
Vernon Wentz
Idee per un soggiorno country di medie dimensioni e aperto con pavimento in gres porcellanato, camino classico, cornice del camino in mattoni, TV a parete e pareti grigie
Idee per un soggiorno country di medie dimensioni e aperto con pavimento in gres porcellanato, camino classico, cornice del camino in mattoni, TV a parete e pareti grigie
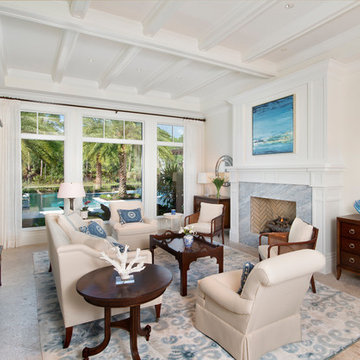
Idee per un grande soggiorno tropicale chiuso con sala formale, pareti bianche, pavimento in gres porcellanato, camino classico, cornice del camino in pietra e nessuna TV
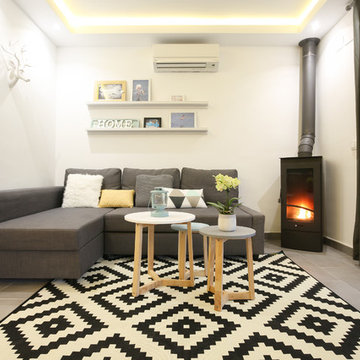
Salón comedor abierto al jardín con una zona de estar alrededor de un pequeña chimenea.
Foto di un soggiorno mediterraneo di medie dimensioni e aperto con pareti bianche, pavimento in gres porcellanato, stufa a legna, nessuna TV e sala formale
Foto di un soggiorno mediterraneo di medie dimensioni e aperto con pareti bianche, pavimento in gres porcellanato, stufa a legna, nessuna TV e sala formale
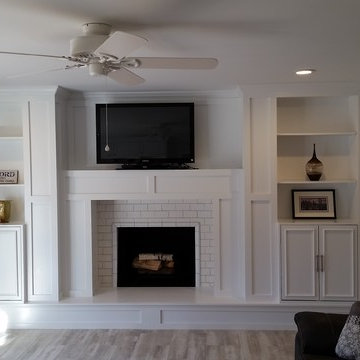
Custom fireplace & built-in surround w/ boxed trim.
Ispirazione per un soggiorno contemporaneo di medie dimensioni e chiuso con pareti beige, pavimento in gres porcellanato, camino classico, cornice del camino piastrellata e TV autoportante
Ispirazione per un soggiorno contemporaneo di medie dimensioni e chiuso con pareti beige, pavimento in gres porcellanato, camino classico, cornice del camino piastrellata e TV autoportante
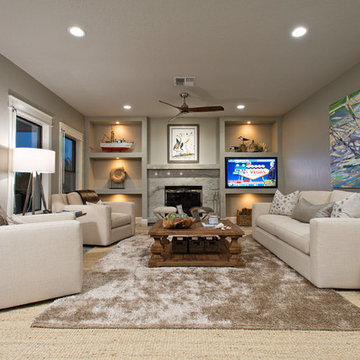
The fireplace was resurfaced with Sea Pearl Marble surrounded by lighted niches for the owner's artwork and TV. The oversized chairs swivel so you can enjoy the inside as well as the outside views of the water.
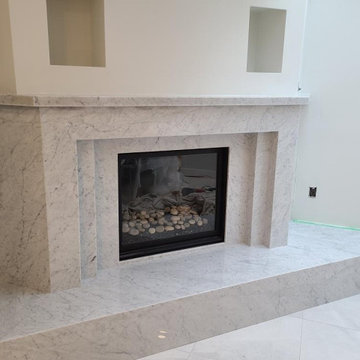
Gorgeous custom White Carrara marble fireplace surround with bench and mantle! All the joints were mitered to create a seamless & modern look. Call us at 973-575-0006 to get a free estimate for your next stone project!
Soggiorni con pavimento in gres porcellanato - Foto e idee per arredare
7