Soggiorni con pavimento in gres porcellanato - Foto e idee per arredare
Filtra anche per:
Budget
Ordina per:Popolari oggi
121 - 140 di 6.900 foto
1 di 3
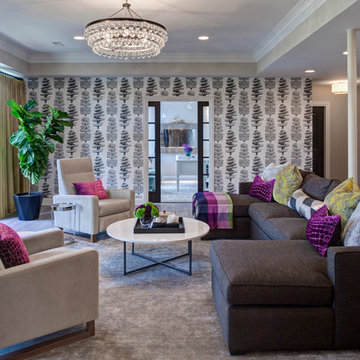
Modern, fun and vibrant Family room designed by EDYTA & CO.. Charcoal Sectional and comfortable recliner chairs centered in the room. Custom fuchsia and yellow accents in pillows, drapery and art add color and vibrant detail to the room. Glam chandelier adds sparkle and whimsy. Black and white pattern wallpaper adds that fun factor as well as dimension and detail.

Eichler in Marinwood - In conjunction to the porous programmatic kitchen block as a connective element, the walls along the main corridor add to the sense of bringing outside in. The fin wall adjacent to the entry has been detailed to have the siding slip past the glass, while the living, kitchen and dining room are all connected by a walnut veneer feature wall running the length of the house. This wall also echoes the lush surroundings of lucas valley as well as the original mahogany plywood panels used within eichlers.
photo: scott hargis
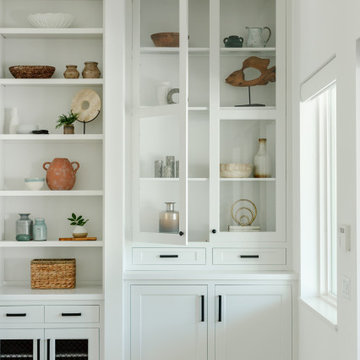
Ispirazione per un grande soggiorno costiero aperto con pareti bianche, pavimento in gres porcellanato, camino classico, cornice del camino in mattoni, parete attrezzata e pavimento beige
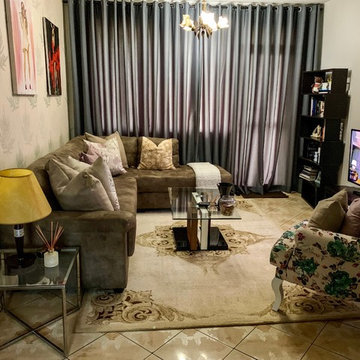
Crystal Living room
A quick refresh of a two bedroom apartment located at the heart of the business city of Dar es Salaam, Tanzania overseeing the Indian Ocean. This design was intended to establish a warm homely feel, paying attention to the comfort and space using the warm color tones of grey, brown, cream and touches of pink/purple.
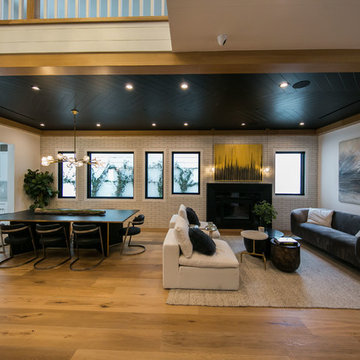
Complete home remodeling. Two-story home in Los Angeles completely renovated indoor and outdoor.
Foto di un grande soggiorno moderno aperto con sala formale, pareti bianche, pavimento in gres porcellanato, camino classico, cornice del camino in metallo, TV a parete, pavimento beige e soffitto in legno
Foto di un grande soggiorno moderno aperto con sala formale, pareti bianche, pavimento in gres porcellanato, camino classico, cornice del camino in metallo, TV a parete, pavimento beige e soffitto in legno
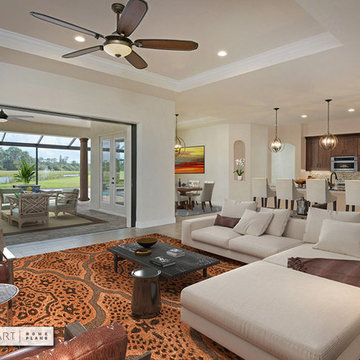
Much of the living is oriented to the rear of the home, the Great Room, Kitchen and Dining Room all take in views of the rear Lanai. Extending the living space outdoors is what every South Florida resident is after and this home does it beautifully. The spacious Great Room is anchored by a wall of built-ins. A glass wall of pocketing sliders making an easy transition to the outside.
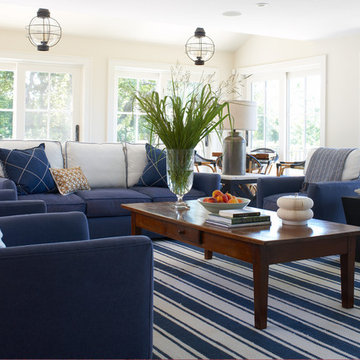
Idee per un grande soggiorno stile marino aperto con pareti beige, pavimento in gres porcellanato, nessuna TV, pavimento bianco, camino classico e cornice del camino in mattoni
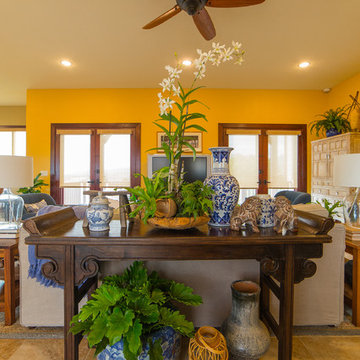
Kurt Stevens
Idee per un grande soggiorno etnico aperto con sala formale, pareti gialle, pavimento in gres porcellanato e TV a parete
Idee per un grande soggiorno etnico aperto con sala formale, pareti gialle, pavimento in gres porcellanato e TV a parete
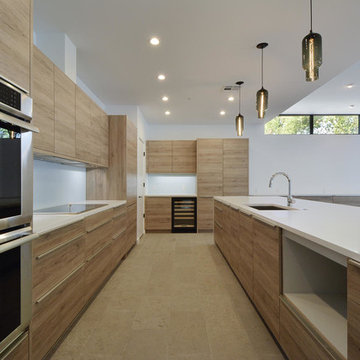
generous counter space
Esempio di un soggiorno minimalista di medie dimensioni e aperto con pareti bianche, pavimento in gres porcellanato, nessun camino, nessuna TV e pavimento grigio
Esempio di un soggiorno minimalista di medie dimensioni e aperto con pareti bianche, pavimento in gres porcellanato, nessun camino, nessuna TV e pavimento grigio
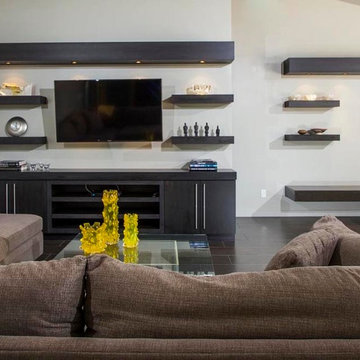
Foto di un soggiorno design di medie dimensioni e aperto con pareti grigie, pavimento in gres porcellanato, camino ad angolo, cornice del camino in pietra, TV a parete e pavimento marrone
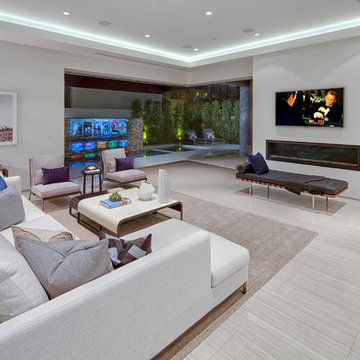
flooring: Porcelain tile with woodgrain
lighting: recessed ceiling with led strip lighting
doors: fleetwood pocket doors
#buildboswell
Ispirazione per un grande soggiorno contemporaneo aperto con camino lineare Ribbon, pareti bianche, cornice del camino in intonaco, pavimento in gres porcellanato e TV a parete
Ispirazione per un grande soggiorno contemporaneo aperto con camino lineare Ribbon, pareti bianche, cornice del camino in intonaco, pavimento in gres porcellanato e TV a parete
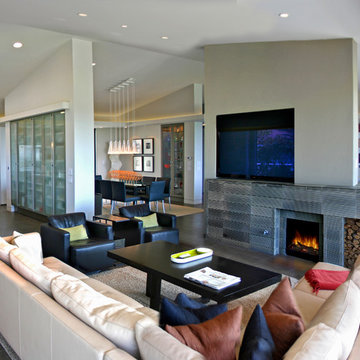
Major Remodeling and Addition in Irvine, California, 2009. Built by Tom Fitzpatrick, General Contractor.
Foto di un grande soggiorno minimalista aperto con sala giochi, pareti bianche, pavimento in gres porcellanato, cornice del camino piastrellata, parete attrezzata e camino classico
Foto di un grande soggiorno minimalista aperto con sala giochi, pareti bianche, pavimento in gres porcellanato, cornice del camino piastrellata, parete attrezzata e camino classico
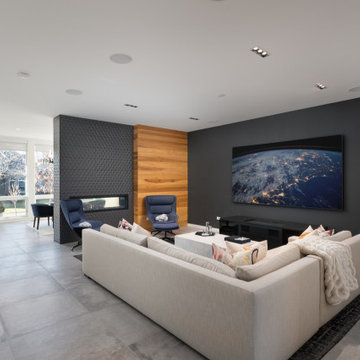
Cozy up in this modern great room.
Photos: Reel Tour Media
Ispirazione per un grande soggiorno minimalista aperto con sala formale, pareti bianche, camino bifacciale, TV a parete, cornice del camino piastrellata, pavimento grigio, pavimento in gres porcellanato e pannellatura
Ispirazione per un grande soggiorno minimalista aperto con sala formale, pareti bianche, camino bifacciale, TV a parete, cornice del camino piastrellata, pavimento grigio, pavimento in gres porcellanato e pannellatura
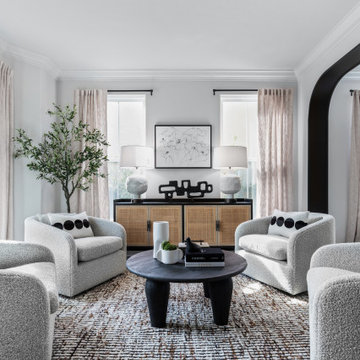
Contemporary formal living room. JL Interiors is a LA-based creative/diverse firm that specializes in residential interiors. JL Interiors empowers homeowners to design their dream home that they can be proud of! The design isn’t just about making things beautiful; it’s also about making things work beautifully. Contact us for a free consultation Hello@JLinteriors.design _ 310.390.6849

Through the use of form and texture, we gave these spaces added dimension and soul. What was a flat blank wall is now the focus for the Family Room and includes a fireplace, TV and storage.
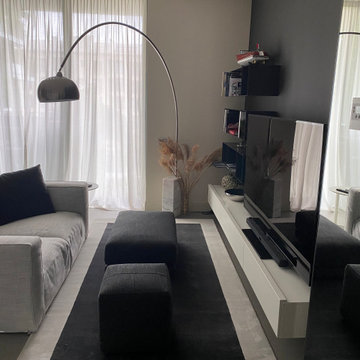
locale soggiorno con angolo cottura di dimensioni contenute, la vista dall'ingresso dell'appartamento si apre sulla zona tv.
Esempio di un piccolo soggiorno design aperto con pareti nere, pavimento in gres porcellanato, pavimento grigio e tappeto
Esempio di un piccolo soggiorno design aperto con pareti nere, pavimento in gres porcellanato, pavimento grigio e tappeto
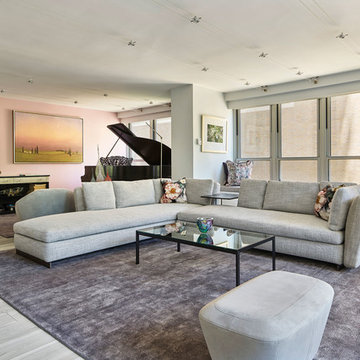
An open floor plan provides ample space for entertaining in this modestly-sized downtown condo.
Photography courtesy of Jeffrey Totaro.
Foto di un piccolo soggiorno minimalista aperto con pareti bianche, TV autoportante, pavimento beige e pavimento in gres porcellanato
Foto di un piccolo soggiorno minimalista aperto con pareti bianche, TV autoportante, pavimento beige e pavimento in gres porcellanato
Immagine di un soggiorno contemporaneo di medie dimensioni e aperto con pareti nere, pavimento in gres porcellanato, camino lineare Ribbon, cornice del camino in metallo, pavimento bianco e parete attrezzata
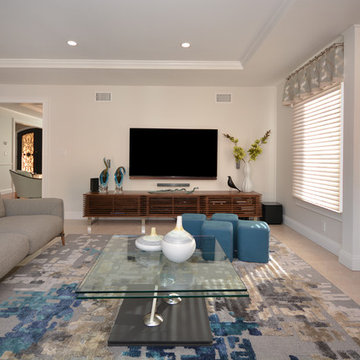
Sue Sotera
Immagine di un soggiorno chic di medie dimensioni e aperto con pareti blu, pavimento in gres porcellanato, camino classico, cornice del camino piastrellata, TV a parete e pavimento beige
Immagine di un soggiorno chic di medie dimensioni e aperto con pareti blu, pavimento in gres porcellanato, camino classico, cornice del camino piastrellata, TV a parete e pavimento beige
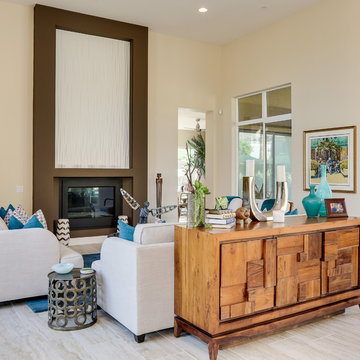
Kelly Peak
Foto di un grande soggiorno chic aperto con sala formale, pareti beige, pavimento in gres porcellanato, camino classico, cornice del camino in metallo e pavimento beige
Foto di un grande soggiorno chic aperto con sala formale, pareti beige, pavimento in gres porcellanato, camino classico, cornice del camino in metallo e pavimento beige
Soggiorni con pavimento in gres porcellanato - Foto e idee per arredare
7