Soggiorni con pavimento in compensato e cornice del camino in pietra - Foto e idee per arredare
Filtra anche per:
Budget
Ordina per:Popolari oggi
1 - 20 di 111 foto
1 di 3

A double-deck house in Tampa, Florida with a garden and swimming pool is currently under construction. The owner's idea was to create a monochrome interior in gray tones. We added turquoise and beige colors to soften it. For the floors we designed wooden parquet in the shade of oak wood. The built in bio fireplace is a symbol of the home sweet home feel. We used many textiles, mainly curtains and carpets, to make the family space more cosy. The dining area is dominated by a beautiful chandelier with crystal balls from the US store Restoration Hardware and to it wall lamps next to fireplace in the same set. The center of the living area creates comfortable sofa, elegantly complemented by the design side glass tables with recessed wooden branche, also from Restoration Hardware There is also a built-in library with backlight, which fills the unused space next to door. The whole house is lit by lots of led strips in the ceiling. I believe we have created beautiful, luxurious and elegant living for the young family :-)
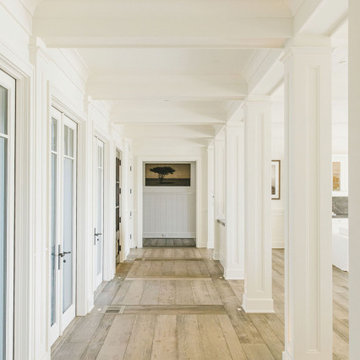
Burdge Architects- Traditional Cape Cod Style Home. Located in Malibu, CA.
Traditional coastal home interior.
Ispirazione per un ampio soggiorno stile marino aperto con sala formale, pareti bianche, pavimento in compensato, camino classico, cornice del camino in pietra e pavimento bianco
Ispirazione per un ampio soggiorno stile marino aperto con sala formale, pareti bianche, pavimento in compensato, camino classico, cornice del camino in pietra e pavimento bianco
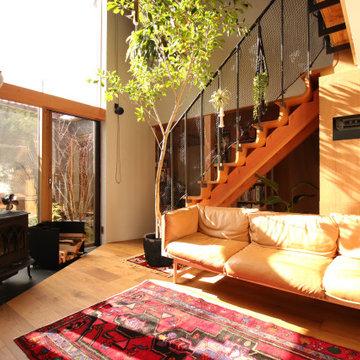
Idee per un soggiorno di medie dimensioni e aperto con pareti marroni, pavimento in compensato, stufa a legna, cornice del camino in pietra, TV a parete, pavimento marrone e soffitto in legno
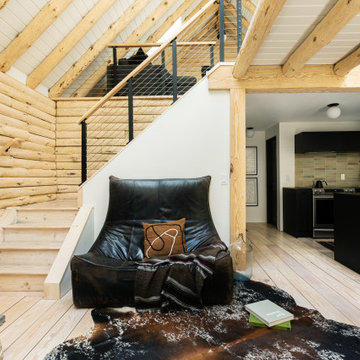
Little River Cabin AirBnb
Immagine di un soggiorno minimalista di medie dimensioni e stile loft con pareti beige, pavimento in compensato, stufa a legna, cornice del camino in pietra, pavimento beige, travi a vista e pareti in legno
Immagine di un soggiorno minimalista di medie dimensioni e stile loft con pareti beige, pavimento in compensato, stufa a legna, cornice del camino in pietra, pavimento beige, travi a vista e pareti in legno
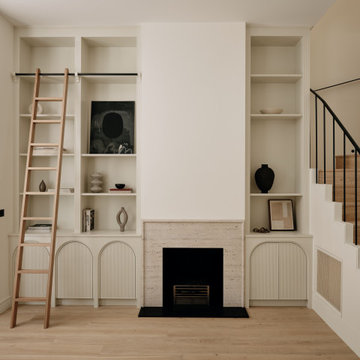
flat internal remodeling and refurbishment
Foto di un soggiorno moderno di medie dimensioni e aperto con sala formale, pareti beige, pavimento in compensato, camino classico, cornice del camino in pietra, TV a parete, pavimento beige, soffitto ribassato e pannellatura
Foto di un soggiorno moderno di medie dimensioni e aperto con sala formale, pareti beige, pavimento in compensato, camino classico, cornice del camino in pietra, TV a parete, pavimento beige, soffitto ribassato e pannellatura
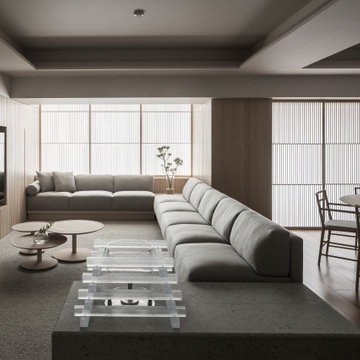
Foto di un soggiorno moderno di medie dimensioni e aperto con libreria, pareti beige, pavimento in compensato, stufa a legna, cornice del camino in pietra, TV a parete e pavimento beige
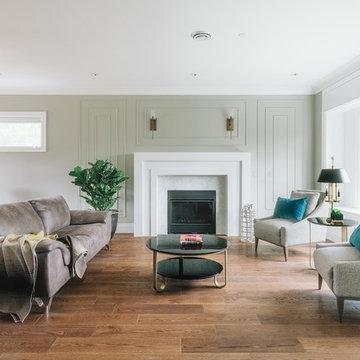
Living room Design at William Residence (Custom Home) Designed by Linhan Design.
An open concept living room and dining. Very minimalist design. Modern approach of a living room with wood flooring. A Scandinavian style if Interior. Minimal to no window treatment to allow natural light to brighten the space.
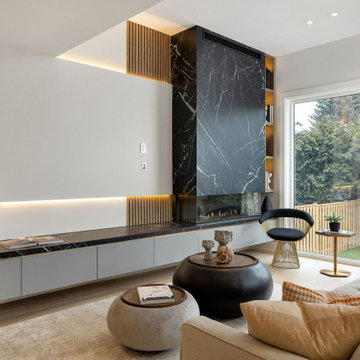
Immagine di un grande soggiorno minimalista aperto con sala formale, pareti beige, pavimento in compensato, camino sospeso, cornice del camino in pietra, TV autoportante, pavimento beige, soffitto ribassato e carta da parati
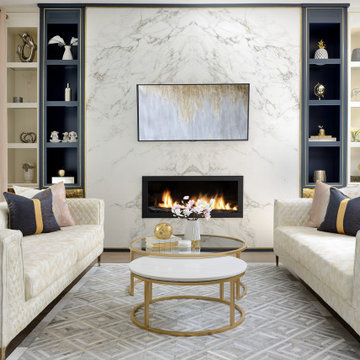
As you enter the living room, a splendid marble backdrop appears, bordered by fine dark wood shelving with gold inlays. A cute little fireplace is set in the wall, perfect for chilly evenings with friends and family! A great bright window lets in plenty of sunlight, while an exquisite coffee table rests between the couches. The coffee table is made of two overlapping circles: one white, and the other clear, ringed with gold.
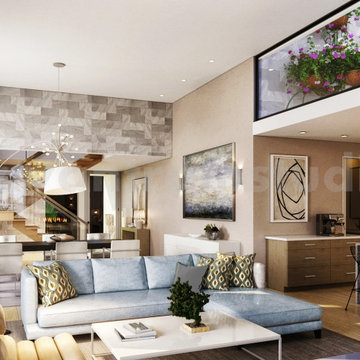
The living room is one place in the 3d Interior Designer house that best showcases a sense of style that everyone is free to see. We accept guests in this room. You spend a lot of time in your 3D Interior Modeling living room, so it not only needs to look great, but it also needs to be functional and comfortable by Architectural Design Studio.
If you are looking for the Best Interior Architecture Firm, then YANTRAM is the best place to avail of such services. Drop an email at inq@yantramstudio.com or call on +91 99097 05001
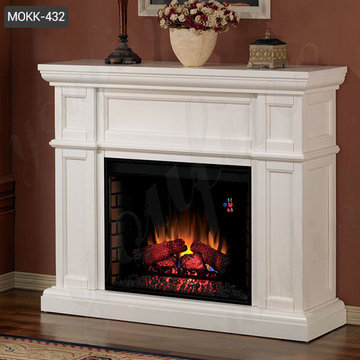
A fireplace is a device for heating of premises which is built on an autonomous basis or from wall to wall, uses as a source of energy combustible substances and has a chimney inside.
Since its fuel is a renewable resource, it has been modernized and improved, and it is still widely used in the West, especially in the higher education sector, which advocates the concept of environmental protection. The fireplace is divided into two types: open and closed, the latter more efficient.
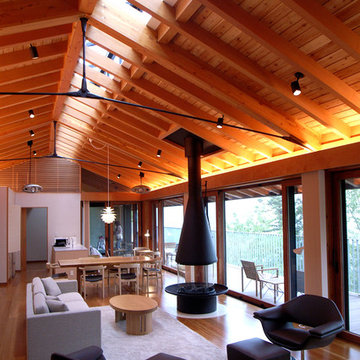
雷山の別荘|リビングダイニング
大断面の集成材とテンションロッドによって実現した約30畳の無柱空間のリビングダイニング。
Idee per un grande soggiorno moderno aperto con pareti bianche, pavimento in compensato, camino sospeso, cornice del camino in pietra, TV autoportante e pavimento marrone
Idee per un grande soggiorno moderno aperto con pareti bianche, pavimento in compensato, camino sospeso, cornice del camino in pietra, TV autoportante e pavimento marrone
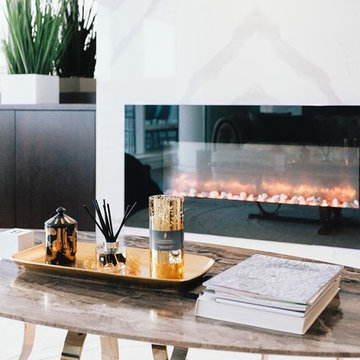
Living Room Design at Pacific Rim Hotel Residence Designed by Linhan Design.
Esempio di un ampio soggiorno minimalista aperto con sala formale, pareti bianche, pavimento in compensato, camino classico, cornice del camino in pietra, nessuna TV e pavimento marrone
Esempio di un ampio soggiorno minimalista aperto con sala formale, pareti bianche, pavimento in compensato, camino classico, cornice del camino in pietra, nessuna TV e pavimento marrone
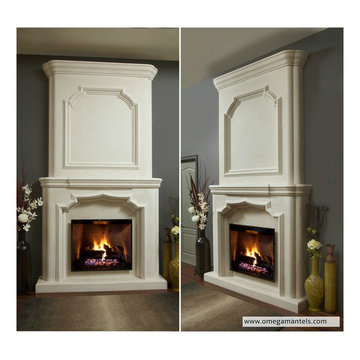
www.omegamantels.com
Fireplace, Cast Stone. Cast Stone Mantels. Fireplace Design Ideas. Fireplace Mantels. Fireplace Surrounds. Mantels Design. Omega. Omega Mantels. Omega Mantels Of Stone. Cast stone Fireplace. White Fireplace. Dark Wood Floor. Gas fireplace. Formal Livingroom. Living Space. Overmantel. Omega Overmantel. Carved Stone. Fireplace Makeover.
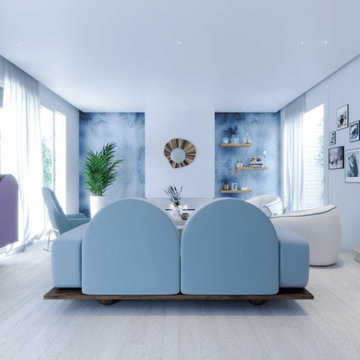
Learn more about this project and many more at
www.branadesigns.com
Ispirazione per un soggiorno moderno di medie dimensioni e aperto con sala formale, pareti multicolore, pavimento in compensato, camino lineare Ribbon, cornice del camino in pietra e pavimento beige
Ispirazione per un soggiorno moderno di medie dimensioni e aperto con sala formale, pareti multicolore, pavimento in compensato, camino lineare Ribbon, cornice del camino in pietra e pavimento beige
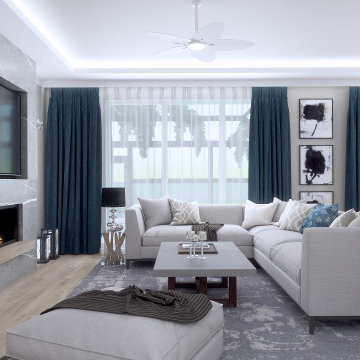
A double-deck house in Tampa, Florida with a garden and swimming pool is currently under construction. The owner's idea was to create a monochrome interior in gray tones. We added turquoise and beige colors to soften it. For the floors we designed wooden parquet in the shade of oak wood. The built in bio fireplace is a symbol of the home sweet home feel. We used many textiles, mainly curtains and carpets, to make the family space more cosy. The dining area is dominated by a beautiful chandelier with crystal balls from the US store Restoration Hardware and to it wall lamps next to fireplace in the same set. The center of the living area creates comfortable sofa, elegantly complemented by the design side glass tables with recessed wooden branche, also from Restoration Hardware There is also a built-in library with backlight, which fills the unused space next to door. The whole house is lit by lots of led strips in the ceiling. I believe we have created beautiful, luxurious and elegant living for the young family :-)
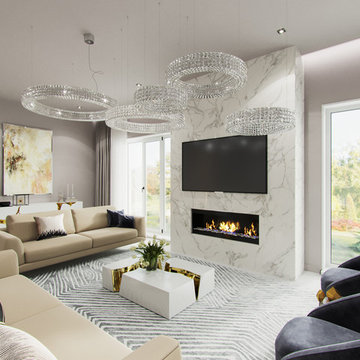
Immagine di un soggiorno minimal di medie dimensioni e aperto con sala formale, pareti bianche, pavimento in compensato, camino classico, cornice del camino in pietra, TV a parete e pavimento bianco
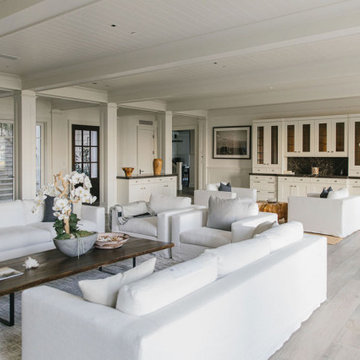
Burdge Architects- Traditional Cape Cod Style Home. Located in Malibu, CA.
Traditional coastal home interior.
Esempio di un ampio soggiorno stile marinaro aperto con sala formale, pareti bianche, pavimento in compensato, camino classico, cornice del camino in pietra e pavimento bianco
Esempio di un ampio soggiorno stile marinaro aperto con sala formale, pareti bianche, pavimento in compensato, camino classico, cornice del camino in pietra e pavimento bianco
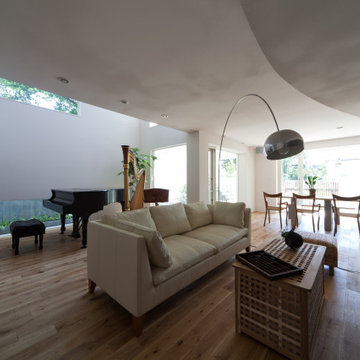
Esempio di un grande soggiorno minimalista aperto con pareti bianche, pavimento in compensato, pavimento beige, soffitto in perlinato, pareti in perlinato, sala formale, camino classico, cornice del camino in pietra e nessuna TV
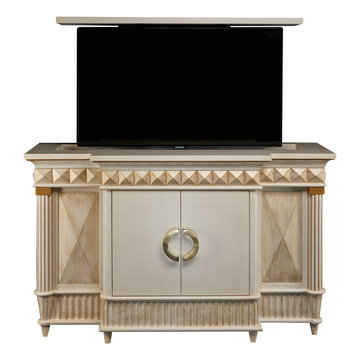
Here is a beautiful set of custom made buffets where one of them has a TV lift furniture system built in. Both pieces go on the side of a fire place.
Built in San Diego and shipped to Florida. The furniture was based on a creative inspiration design from a close interior designer friend. Love the results
Soggiorni con pavimento in compensato e cornice del camino in pietra - Foto e idee per arredare
1